search properties
Form submitted successfully!
You are missing required fields.
Dynamic Error Description
There was an error processing this form.
Orland, CA 95963
$297,000
1080
sqft2
Baths3
Beds Welcome to 79 Rennat Way, a charming 3-bedroom, 1.5-bathroom home in the heart of Orland, offering comfort, convenience, and the opportunity to make it your own. Spanning 1,080 sq. ft., this 1988-built home blends classic features with modern amenities, including a solar system designed to help lower your PG&E bills and support year-round energy efficiency. Step inside to discover a layout that’s functional and inviting, with great bones and the potential to shine with just a touch of your personal style. Whether you’re a first-time homebuyer, an investor, or someone looking to add your finishing touches, this home is full of promise. Outside, the spacious backyard is a blank canvas, ready to bring your outdoor vision to life. Think garden beds, a play area, a fire pit, or even an outdoor kitchen—the possibilities are endless! Located just minutes from downtown Orland and offering easy freeway access for commuters, this home offers the perfect balance of small-town living and everyday convenience. Priced to sell and full of potential, 79 Rennat Way is your chance to invest in a home with value today and room to grow for tomorrow. Come take a look and imagine the possibilities!
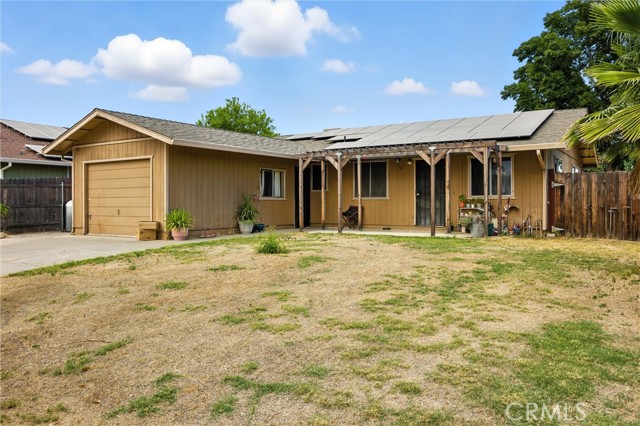
Yorba Linda, CA 92886
5252
sqft7
Baths5
Beds LOVE AT FIRST SIGHT! Perched high in Vista Del Verde’s Pinnacle Estates, this Magnificent TOLL BROTHERS LUXURY HOME offers expansive indoor-outdoor living across 5,252 sq.ft. with COMMANDING PANORAMIC VIEWS. The refined main level features a coveted foyer with SWEEPING DOUBLE STAIRCASE that WOW! A luminous formal dining, spacious family room space connected to casual dining in kitchen. The GRAND and SPACIOUS MASTER SUITE includes even MORE IMPRESSIVE STUNNING VIEWS! (5 Bedrooms PLUS An Office With A Total Of 7 Bathroom Lavatories) Master bathroom with His & Her closet and private lavatories. All bedrooms with it's own private bathroom including 1 bedroom downstairs. Enjoy 3 warming fireplaces throughout. BREATHTAKING VIEWS in the open terraced, This View Follows You Throughout The House, Both Down And Up Stairs!!! PROFESSIONALLY LANDSCAPED gardens showing off SPECTACULAR NIGHTLY SUNSETS as you enjoy the NIGHTLY DISNEYLAND F!REWORK SHOW in the convenience of your own home. Beat the heat as you bask in the refreshing pool and spa overlooking the SPRAWLING PANORAMIC VIEWS. Property conveniently faces East with no facing neighbors creating total privacy. Two 2 car garages ( 4-car total) with strategic placement giving this SPECTACULAR MEDITERRANEAN TURNKEY HOME IT'S GRAND AND MAJESTIC PRESENCE!
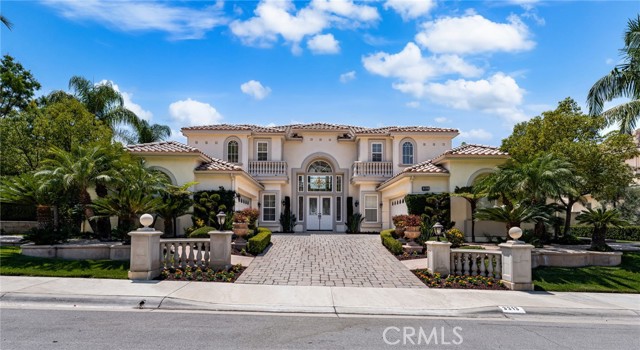
Los Angeles, CA 90032
1974
sqft3
Baths3
Beds This property located in the desired community El Sereno! Just step away from South Pasadena, surrounded with restaurants, parks, shops. 15 min from DTLA, connected with Alhambra and Pasadena. A permitted ADU equipped in the front yard, gives you extra living space. The main house has an open floor plan, 3 spacious bedrooms, 2 bathrooms, and distinctive kitchen with high quality appliances. You will enjoy your breakfast or afternoon tea in your peaceful backyard won the spacious deck and watch your fruit trees blossom. Welcome to your new home!

Downey, CA 90241
1102
sqft1
Baths3
Beds 3 bedrooms 1 bathroom 1 car garage, in a cul-de-sac street in the center location of the city Downey, close to shopping centers, schools, bank, hospital. driveway to access the rear yard. Additional detached storage room. Rear yard with artificial grass, front yard with sprinkles. kitchen and floors need an update.
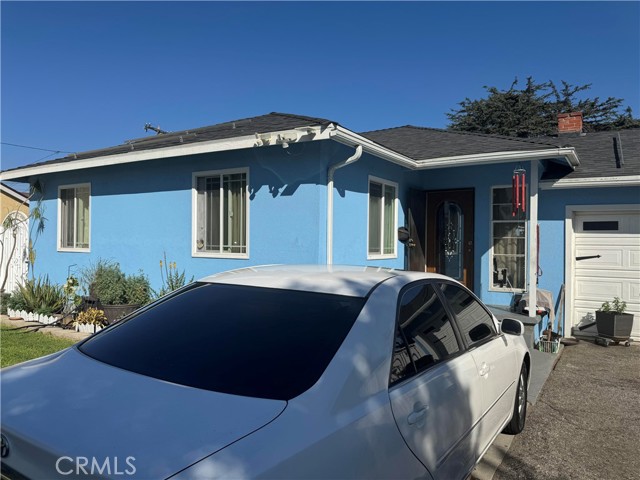
San Jacinto, CA 92582
1564
sqft2
Baths3
Beds The Guadalupe floor plan exemplifies a single-story home designed for both ease and elegance. This floorplan includes three well-sized bedrooms and an open-concept layout that enhances fluid movement throughout the home. The kitchen, featuring stainless steel appliances and stylish plank flooring, opens gracefully into the adjoining family and dining rooms, making it a central hub for everyday living and entertaining. A walk-in pantry adds a touch of convenience, offering ample storage for culinary essentials. The covered porch and patio extend the living space outdoors, ideal for enjoying serene moments or hosting gatherings. The master bathroom is a luxurious feature with its dual sink vanity and step-in shower, while the secondary bathroom is designed for versatility with a tub/shower combination.
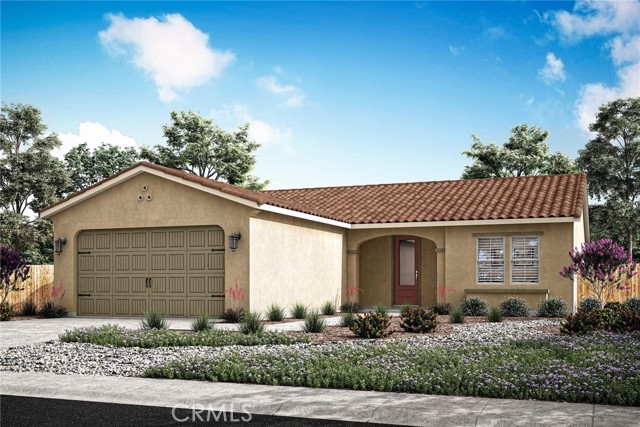
San Jacinto, CA 92582
1564
sqft2
Baths3
Beds The Guadalupe floor plan exemplifies a single-story home designed for both ease and elegance. This floorplan includes three well-sized bedrooms and an open-concept layout that enhances fluid movement throughout the home. The kitchen, featuring stainless steel appliances and stylish plank flooring, opens gracefully into the adjoining family and dining rooms, making it a central hub for everyday living and entertaining. A walk-in pantry adds a touch of convenience, offering ample storage for culinary essentials. The covered porch and patio extend the living space outdoors, ideal for enjoying serene moments or hosting gatherings. The master bathroom is a luxurious feature with its dual sink vanity and step-in shower, while the secondary bathroom is designed for versatility with a tub/shower combination.
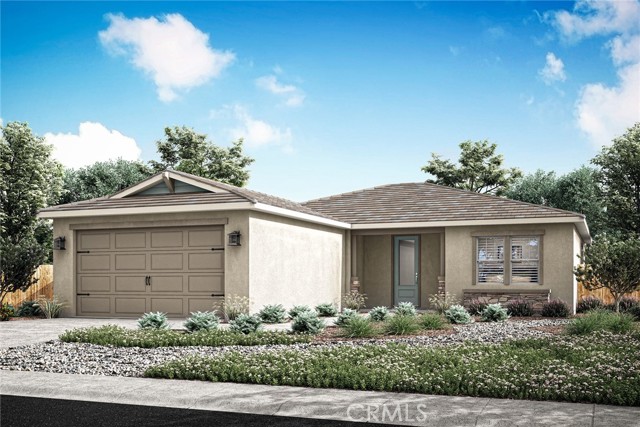
San Jacinto, CA 92582
2143
sqft3
Baths4
Beds Featuring four spacious bedrooms, the layout also includes a versatile flex room, ideal for a home office, playroom, or additional living space. The open-concept design connects the kitchen, family room, and dining area, creating a seamless flow perfect for both everyday living and entertaining. The kitchen is a highlight, equipped with modern stainless-steel appliances, elegant plank flooring, and a walk-in pantry that provides ample storage. A covered porch and patio extend the living space outdoors, ideal for relaxation or hosting gatherings. The master suite offers a retreat-like experience with a dual sink vanity, a step-in shower, and a separate private toilet room. The secondary bathroom features a convenient tub/shower combination. Additionally, a well-appointed mud room enhances practicality, offering a dedicated space for managing everyday essentials and keeping the home organized. A dedicated laundry room rounds out the home's functional features, ensuring convenience and efficiency.
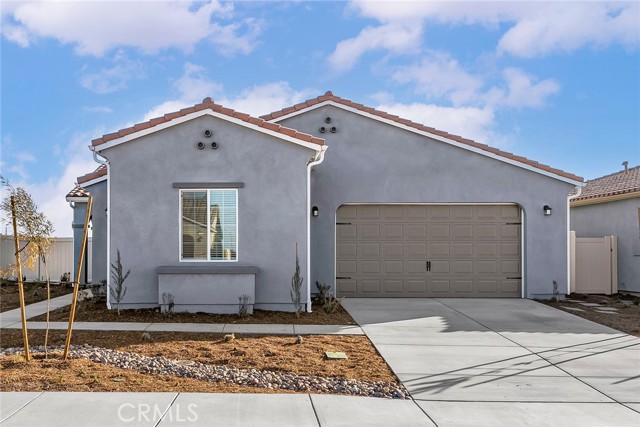
Cypress, CA 90630
2250
sqft3
Baths5
Beds Welcome to 11580 Panay Street, a rare 5-Bedroom, 3-Bath home in one of Cypress’s most sought-after neighborhoods. Perfectly situated across from Manzanita Park and minutes from award-winning schools, this residence offers the ideal balance of comfort, convenience, and style. Inside, the thoughtfully upgraded interior features a spacious open floor plan with two fireplaces, custom stained-glass details, and abundant natural light. The gourmet kitchen is a centerpiece of the home with hand-crafted cabinetry, imported Italian granite countertops, a one-of-a-kind coffee bar, and high-end appliances. Sliding aluminum-clad oak doors open to a private backyard retreat complete with a full-sized contemporary pool and spa — perfect for barbecues, entertaining, or relaxing evenings at home. The primary suite is located on the ground floor, making it an ideal in-law suite or private retreat. Designed with comfort and accessibility in mind, it offers a cherry wood–trimmed walk-in closet, custom built-ins, and a luxurious bath with a seamless walk-in shower — perfect for seniors, multigenerational living, or anyone seeking ease of use. Upstairs, you’ll find additional spacious bedrooms, including one that has been upgraded into a dedicated home office — ideal for remote work or student study. Additional highlights include dual-zone HVAC, Lutron recessed lighting, inside laundry, and exceptional storage with a walk-in attic closet. From the welcoming front porch with park views to the versatile floor plan designed for modern living, 11580 Panay Street offers rare craftsmanship, thoughtful upgrades, and an unbeatable location. Don’t miss the opportunity to make this Cypress gem your new home!
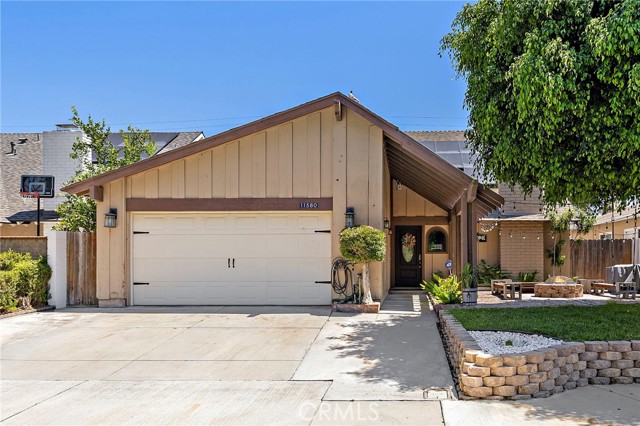
Camarillo, CA 93012
1436
sqft3
Baths4
Beds Located in the heart of Mission Oaks, this beautifully updated 4 bed/ 2.5 bath home offers comfort, style, and functionality in one of Camarillo’s most sought-after neighborhoods. The spacious family room with fireplace connects directly to the bright kitchen, making it ideal for modern entertaining. The kitchen includes granite countertops, abundant counter space, pull-out cabinetry throughout, a pull-out drawer pantry, and a central island with breakfast bar and wainscoting. A new coffee/wine bar with beverage fridge adds to the thoughtful design. Custom lighting enhances the open, bright feel, and sliding doors lead to a patio that has a new pergola entertaining area- perfect for outdoor dining with beautiful mountain views.Throughout the home, wide-plank laminate wood floors create a cohesive flow. The primary suite features custom wainscotting that elevates the space and an updated ensuite bathroom. The hall bathroom has also been upgraded with new tile, vanity, and shelving. Each bedroom looks onto greenery, providing a sense of calm and privacy. Recent updates include a 2021 HVAC system with all-new ducts, a 2021 Rinnai tankless water heater, and expanded cabinet storage. The backyard is designed for relaxation and entertaining with a new pergola, raised garden, and multiple patio areas—all framed by peaceful mountain views. Beautifully maintained and thoughtfully upgraded, this Mission Oaks home combines comfort, functionality, and style in a prime location close to schools and parks.
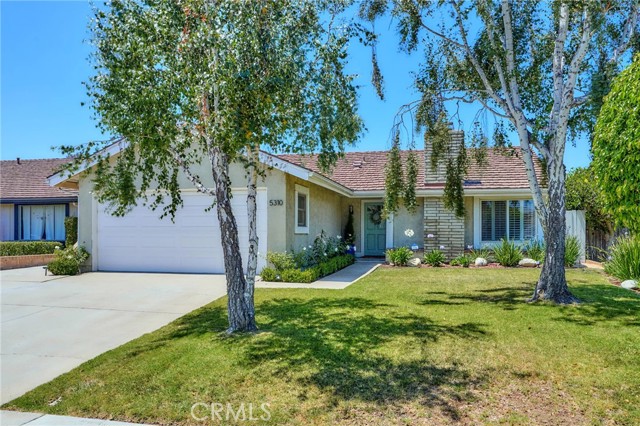
Page 0 of 0

