search properties
Form submitted successfully!
You are missing required fields.
Dynamic Error Description
There was an error processing this form.
San Jacinto, CA 92582
$512,900
1564
sqft2
Baths3
Beds The Guadalupe floor plan exemplifies a single-story home designed for both ease and elegance. This floorplan includes three well-sized bedrooms and an open-concept layout that enhances fluid movement throughout the home. The kitchen, featuring stainless steel appliances and stylish plank flooring, opens gracefully into the adjoining family and dining rooms, making it a central hub for everyday living and entertaining. A walk-in pantry adds a touch of convenience, offering ample storage for culinary essentials. The covered porch and patio extend the living space outdoors, ideal for enjoying serene moments or hosting gatherings. The master bathroom is a luxurious feature with its dual sink vanity and step-in shower, while the secondary bathroom is designed for versatility with a tub/shower combination.
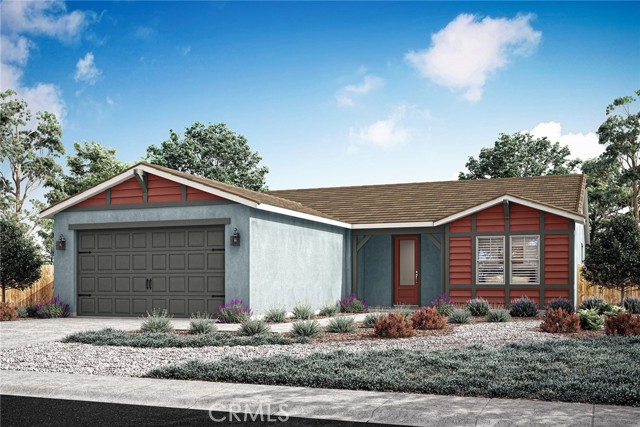
Yorba Linda, CA 92887
2834
sqft3
Baths5
Beds Tucked at the end of a quiet cul-de-sac in the hills of Yorba Linda, 28145 Shady Meadow Lane is the kind of home that just feels like home the second you step inside. Thoughtfully redesigned from top to bottom, this 5-bedroom, 3-bathroom home blends modern upgrades with classic comfort. The kitchen is all new and ready for action, with solid wood shaker cabinets, quartz countertops, subway tile backsplash, and quality appliances. Premium white oak hardwood floors, new double-pane windows with premium blinds, smooth coat walls, upgraded lighting, custom built-ins, and solid-core doors throughout give the whole space a polished feel. Upstairs, the primary suite is a total retreat with dual walk-in closets, a spa-style bath, and a private balcony with mountain views. With four bedrooms up and one downstairs, it’s the perfect layout for guests or multigenerational living. Brand-new Trane AC systems with zoned control, a new Rinnai tankless water heater, and all-new ductwork keep things comfortable and efficient year-round. The three-car garage with epoxy floors is as functional as it is sharp, and solar panels help keep energy costs in check. Out back, mature fruit trees and a deck offer a quiet place to unwind. Parks, shopping, and convenient access to major roads round out the package. This is Yorba Linda living, dialed in.
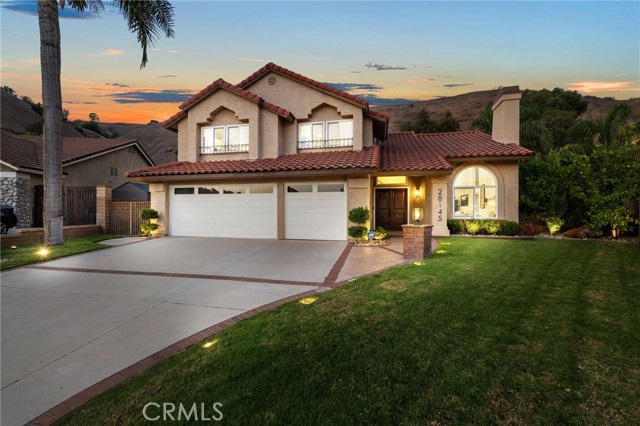
Arcadia, CA 91006
1990
sqft2
Baths4
Beds This charming home in the Arcadia School District is perfect for families looking for a peaceful and convenient location. The tree-lined street sets the scene for this beautiful house, just minutes away from shopping, dining, schools, parks, and major freeways. The home's original character is evident in the welcoming living room and spacious dining room. A courtyard between the two master bedrooms offers a peaceful oasis for relaxation and entertaining guests. Outside, a large shaded patio and BBQ area by the pool provide the perfect setting for enjoying the California sunshine. The open driveway leads to a 2 car garage with direct access to the back patio and yard. With a generous lot size, there is potential to build an additional dwelling unit (ADU) on the property. Don't miss out on this opportunity to make this lovely home yours and experience the best city of Arcadia. Create lasting memories in your new home in this vibrant community.
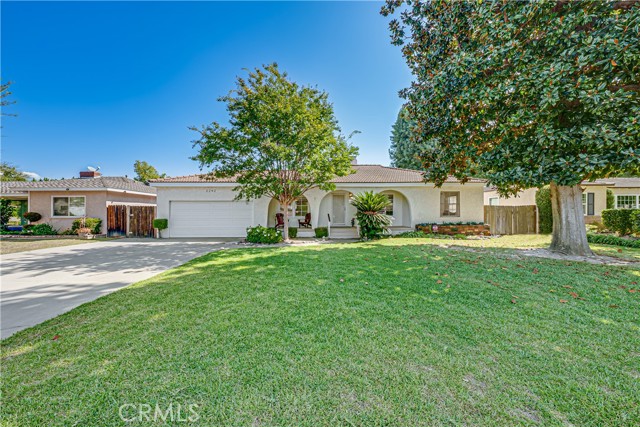
Orange, CA 92867
2000
sqft3
Baths3
Beds Welcome to your dream home, ideally situated on one of the largest lots in this desirable Orange County tract! Tucked away at the end of a quiet, family-friendly cul-de-sac, this spacious residence offers 2,000 square feet of thoughtfully designed living space on an impressive 8,856 square foot lot. With 3 generously sized bedrooms and 3 updated bathrooms, this home perfectly blends modern upgrades with timeless charm. Step inside to find an open-concept layout featuring a spacious and inviting living room centered around a striking wood-burning fireplace and a custom-built media center. The updated kitchen showcases custom wood cabinetry, granite countertops, and a built-in office nook, ideal for remote work or homework. The adjacent dining area exudes natural warmth and modern simplicity, ideal for entertaining guests and includes a convenient 3/4 bathroom. Flowing seamlessly from the living room, is a bright and airy enclosed sunroom offering a versatile extension of living space, and equipped with a wall-mounted mini split AC unit with washer/dryer hookups, for the perfect comfort and functionality. Retreat to the luxurious primary suite, which features a spacious walk-in closet, a cozy reading nook, and serene views of both the front and back yards. The attached two-car garage features custom cabinetry for optimal organization and also houses the soft water tank, while the gated RV parking adds a rare and valuable amenity. When stepping outside into your private backyard oasis, thoughtfully designed for both entertaining and everyday enjoyment, equipped with 2 covered patios, lush landscaping, café lighting, outdoor fans, built-in heating, manual roller shades, and a rejuvenating above-ground spa/jacuzzi makes this an ideal year-round setting for outdoor enjoyment. ADDED BONUS: The property includes a fully upgraded 1 bedroom, 1 bathroom, private ADU that is perfect as a rental unit or guest quarters. This self-contained space features its own parking area, covered garage/storage, oversized storage shed, private laundry , a 2-burner electric cooktop, microwave, full-size refrigerator, and a remodeled kitchen with granite countertops, under-cabinet lighting, and recessed lighting throughout, and all within a spacious open-concept layout. Easy access to the 55,5,22,57 & 91 freeways, walking distance to shopping, dining, direct access to Santiago Creek biking/jogging trail, parks, Chapman University, and the Orange Circle.
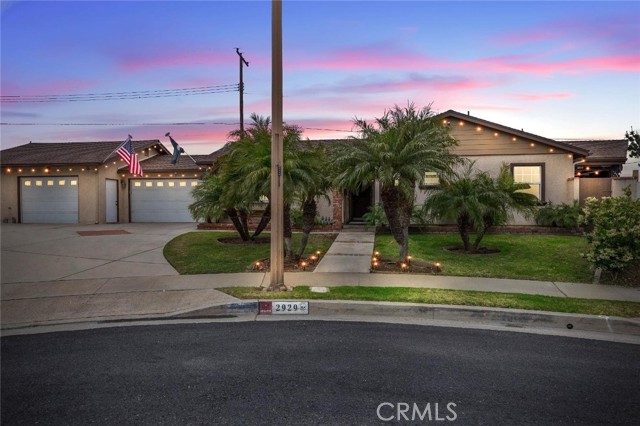
Huntington Beach, CA 92649
4574
sqft4
Baths4
Beds Experience the pinnacle of waterfront living in this exceptional 4-bedroom plus bonus room, 4-bath custom home on the coveted Trinidad Island, along the Main Channel of Huntington Harbour. This home seamlessly blends timeless sophistication with modern comfort, offering an open-concept design ideal for both relaxed living and effortless entertaining. Soaring ceilings, new hardwood floors, fresh paint, and a brand-new A/C system create an inviting and luxurious ambiance throughout. Walls of windows frame captivating views of the harbor, including the iconic Huntington Harbour Holiday Boat Parade and stunning evening sunsets. A boat owner's dream, this property includes a dock that can accommodate a 50 ft boat. The recently refreshed gourmet kitchen features a walk-in pantry, abundant counter space, and a charming breakfast nook overlooking the water. The spacious primary suite offers a private fireplace and seating area, spa-inspired bath, and a walk-in cedar closet. Upstairs, a versatile bonus room with harbor views provides the perfect retreat for a media lounge, playroom or home office. The versatile layout includes a first-floor en-suite bedroom along with two additional bedrooms upstairs with adjacent bathroom. Additional highlights include solar panels, central air conditioning, and a freshly painted three-car garage. The coveted Trinidad Island offers a unique full waterfront walking loop with stunning views as well as Trinidad Park, featuring green space, playgrounds, and harbour access. Located just minutes from fine dining, boutique shopping, Trader Joe's shopping center and endless coastal recreation, this rare offering delivers the quintessential waterfront lifestyle.
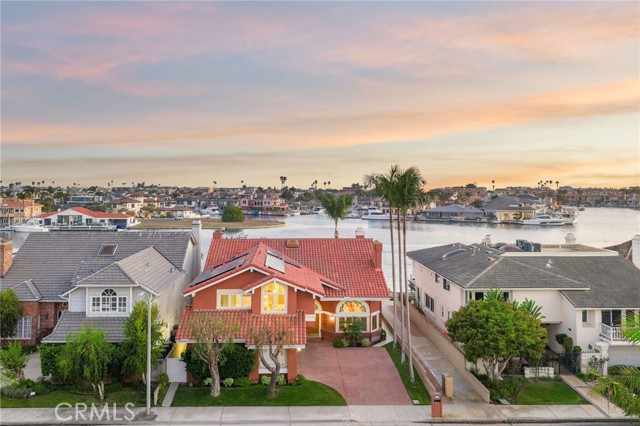
Temecula, CA 92592
1846
sqft3
Baths3
Beds Welcome to 31808 Green Oak Way – a beautifully upgraded and truly turnkey home in the heart of South Temecula’s coveted Wolf Creek community with no rear neighbors! This 3-bedroom, 2.5-bath, 1,846 sq ft residence blends comfort, style, and convenience. From the moment you step onto the charming front porch, you're greeted by a light-filled open floor plan with luxury plank flooring throughout the entire home and fresh modern touches at every turn. The spacious kitchen opens seamlessly to the family room and features granite countertops, a walk-in pantry, ample cabinet space, a breakfast bar, and upgraded appliances including a newer refrigerator and dishwasher. The living and dining areas are perfect for entertaining or quiet evenings in, while a convenient downstairs powder room adds function for guests. Upstairs, you’ll find all three bedrooms, plus a dedicated laundry room equipped with cabinetry, a utility sink, and washer/dryer. The primary suite offers panoramic views, an expansive en suite bath with dual vanities, soaking tub, walk-in shower, and a large walk-in closet—a true retreat. The list of recent upgrades continues with a newer A/C system, water heater, toilets, and sinks—giving you added peace of mind and value. Step outside to a private backyard patio designed with custom pavers and proper drainage, perfect for al fresco dining, pets, or simply unwinding while enjoying the South Temecula sunsets. With low-maintenance landscaping, your weekends can be spent relaxing—not working. Located just steps from one of the community’s resort-style pools, and within walking distance to parks, sports courts, playgrounds, paved walking trails, and top-rated schools (including Great Oak High School!), this home offers the ultimate South Temecula lifestyle. You'll also love the close proximity to shopping, dining, wineries, and extremely easy freeway access—ideal for commuters. This is surely more than just a home — it’s a lifestyle upgrade in one of Temecula’s most sought-after communities. Don’t miss your chance to call Wolf Creek home — schedule your private tour today.
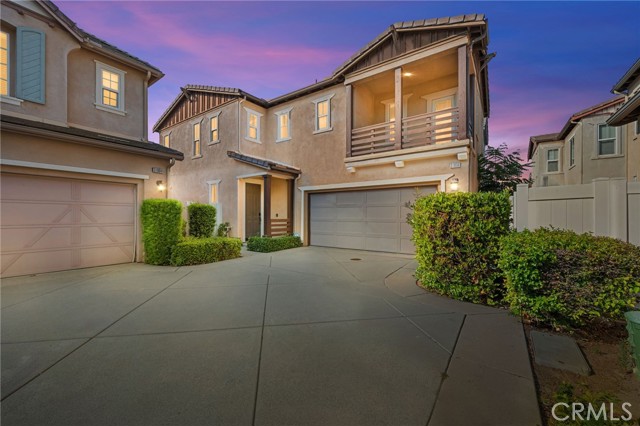
Ontario, CA 91762
2441
sqft3
Baths5
Beds Located in the sought-after Ontario Ranch community. This stunning home with 5-bedroom, 3-bathroom . 2,441-sqft. 5171 sqft lot. built in 2019. Interior upgrades include brand new flooring. The screens and doors have been replaced with new diamond mesh screens throughout. The spacious and beautiful backyard is paved, with flowers and trees. The extra-long driveway can accommodate at least four cars, and the two-car garage has parking for a total of six. The community's lawn is right outside the door, and the elementary school is a 3-minute walk away. The incredibly low HOA of $154 includes a free pool, movie theater, and clubhouse. The community also boasts a small park and a large, beautiful community! Don't miss this great home!
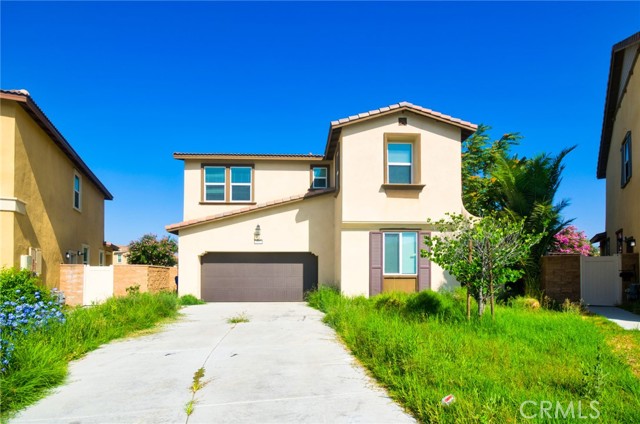
Palmdale, CA 93550
1498
sqft2
Baths4
Beds ***BRAND NEW STUNNINGLY UPGRATED 4-BEDROOM 2-BATHROOM HOME. THIS PROPERTY HAS BEEN THOUGHTFULLY UPGRATED, COMPLETE BRAND NEW OPEN CONCEPT KITCHEN WITH QUARZ COUNTERS. BRAND NEW FLOOR THROUGHOUT THE HOUSE. UPGRATED FIREPLACE. BRAND NEW COMPLETE BATHROOMS. BRAND NEW ROOF INSTALLED. CONVENIENTLY LOCATED, CLOSE TO FRWY. MALLS, RESTAURANTS, PARKS, HOSPITAL, SCHOOLS. MIDDLE SCHOOL JUST LESS THAN HALF A BLOCK. (ALL KITCHEN CABINETS AND BATH CABINETS ARE BRAND NEW. APPLIANCES & LIGTH FIXTURES BRAND NEW) Potential ADU conversion.
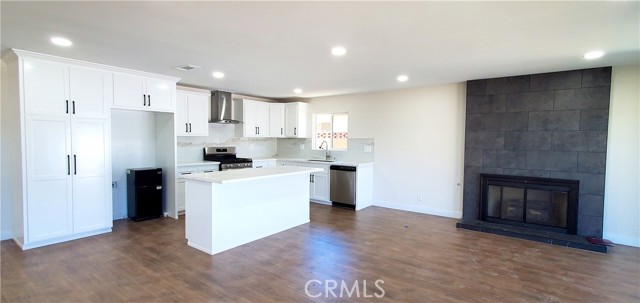
Santa Maria, CA 93455
2149
sqft3
Baths3
Beds Great Two-Story Townhome in desirable Somerset Gardens Development. This Home has 3 bedrooms, 2.5 baths, Features, an Open Concept Kitchen with Breakfast Bar, Central Cooling A/C, Open Dining Room and Large Living room with fireplace. Property includes High Ceilings with Vinal plank flooring and Tile throughout First Level. There are 2 Large Loft areas upstairs Overlooking First Floor. Enjoy the Convenience of indoor Laundry Room Off Garage and Kitchen, The Main Bedroom has attached 5 Piece Bathroom with walk in Closet and a Sliding Glass door to rear yard. Nice Rear patio with access from either Slider. Community includes pool, Spa and use of Clubhouse. Also featuring well-manicured Grounds including, Greenbelts, Pathways, Sitting areas and Fountain. Close to Shopping, Distinguished Orcutt Schools, Parks, Wine Country, Local Airport, Freeway, and just a short 17-mile drive to the Beach. Do not miss out on this Gem. *Information deemed reliable but not verified by Broker.
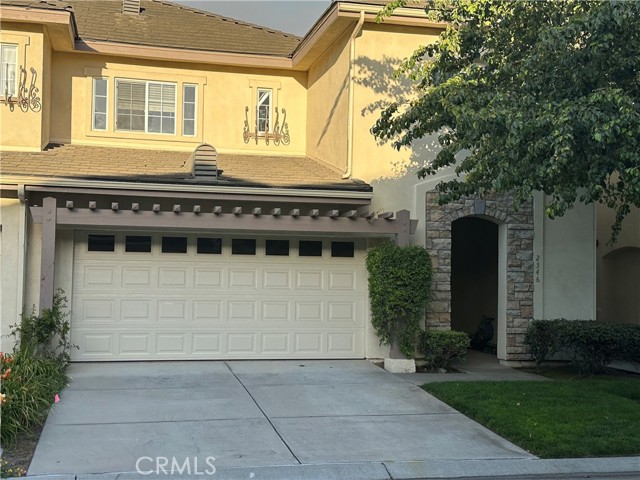
Page 0 of 0

