search properties
Form submitted successfully!
You are missing required fields.
Dynamic Error Description
There was an error processing this form.
Irvine, CA 92618
$4,800
1921
sqft3
Baths4
Beds Portola Spring Community. Detached single family home. 4 bedrooms and 2.5 bath. Kitchen with Granite counter top, stainless steel appliances including refrigerator. Large side walk in pantry and laundry room upstairs. Full laminated flooring throughout and beautiful wood shutter and custom window covering in all rooms. Front of the house a green belt area, walking distance to all amenities. Paver stone at the back yard. Direct Garage access.
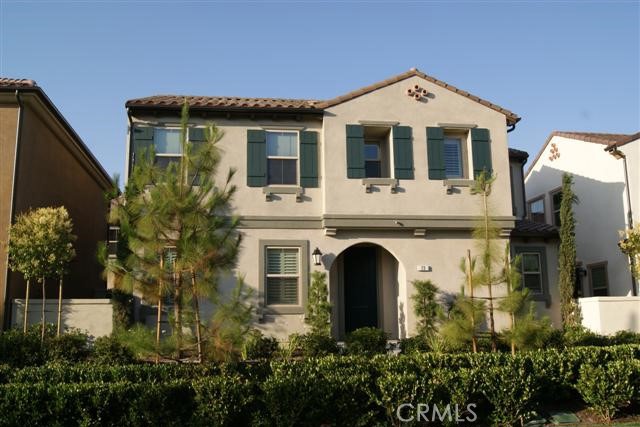
Porter Ranch, CA 91326
5400
sqft6
Baths5
Beds Discover the epitome of luxury living in the guard-gated haven of Westcliffe at Porter Ranch. This prestigious neighborhood offers breathtaking city light views and scenic mountain vistas, creating opulence. The expansive open floor plan, highlighted by a linear fireplace in the living room, exudes luxury every evening. From the grand design of the stairs to the glass-decorated landings, high ceilings, and recessed lighting, every detail speaks of quality. Abundant natural lighting fills each room, while the master suite offers spaciousness and a delightful bathroom featuring marbled flooring, a standing shower, a soaking tub, dual vanities, and a generously sized walk-in closet. The expansive backyard provides views into the beautiful community, offering the perfect backdrop for California sunsets. Convenience is at your doorstep with Whole Foods, a gas station, popular dining options, and entertainment all within close proximity. Top-rated schools further enhance the appeal of this distinguished community.
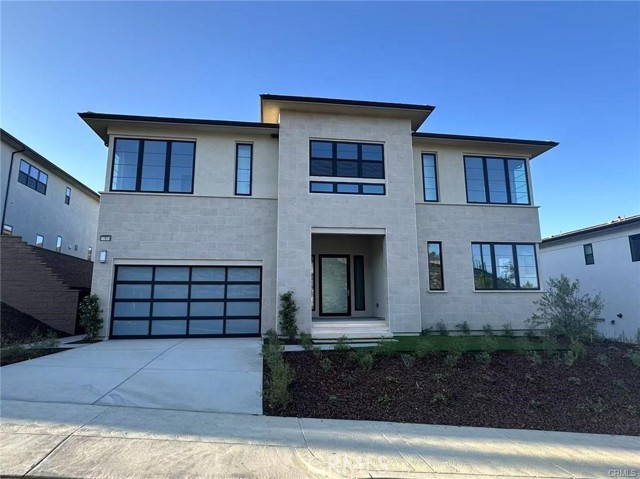
Los Angeles, CA 90008
900
sqft1
Baths2
Beds GREAT LOCATION!!!! Live at the top of La Brea...across the street from Kenny Hahn park with hiking trails and next door to another park with exercise equipment-- -- your own gym! What more could you ask? All this plus breezes from the ocean--in a recently remodeled 2 Bedroom,1 bath apartment looking out over city lights! Updated appliances in the kitchen, floors, bath fixtures, window treatments, dining area---this is SOOOO adorable! Security system potentially available, community laundry just downstairs and resident manager onsite. PLUS 2 assigned parking spaces in gated lot!
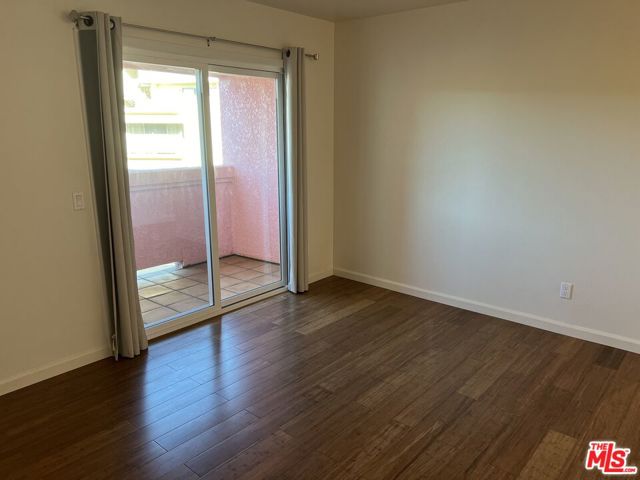
Lemon Grove, CA 91945
650
sqft1
Baths1
Beds Beautiful, recently remodeled/updated in 2021, modern 1 bed/1 bath just off Massachusetts Avenue in Lemon Grove. All new appliances, including refrigerator, induction cooktop, convection microwave, dishwasher, and stacked laundry center. Hardwood flooring throughout the unit, all lighting uses energy-saving LED technology, and updated double-paned windows keep the unit quiet and comfortable inside. A/C and Heat are provided by an efficient mini-split system, allowing precise temperature control of the kitchen/living area and the bedroom. A private fenced yard is great for enjoying the outdoors and San Diego's beautiful weather. This unit is a few minutes from the 94 freeway, with very quick access (~10 mins) to both the Coronado and 32nd Street U.S. Navy facilities as well as downtown San Diego. Close to schools, restaurants, and shopping but far enough away to not be in the middle of everything! One-year lease required, renewable in one-year increments thereafter. All prospective tenants eighteen years old or older must submit an individual application for approval and sign the lease. Tenants are responsible for all utilities. No smoking of any substance on the property. Up to two small domestic dogs (weighing less than twenty pounds each) or two domestic cats are allowed with a separate per pet security deposit. Tenants are primarily responsible for the yard and landscaping maintenance. There is a shared water meter on the property, and tenants are billed a pro-rated amount based on a defined formula. One dedicated off-street parking space is available for the unit. For all other terms and conditions, please see the lease document packet.
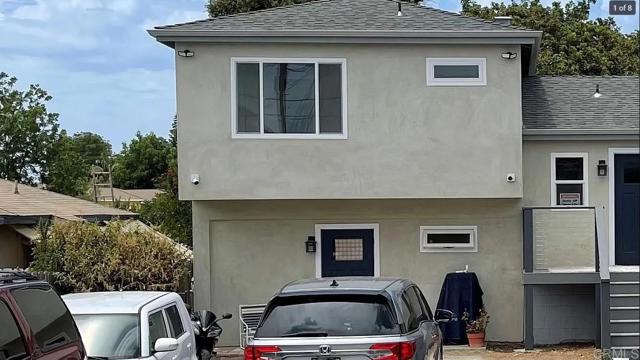
Cathedral City, CA 92234
745
sqft1
Baths1
Beds The property is a gem! Nestled in the heart of Cathedral City close to everything you may need. The unit can be used furnished or unfurnished. The has its own new washer and dryer for your convenience. The community has a well-maintained pool & jacuzzi area, gym, additional laundry units. The garage is included with the unit and extra value for your money. I am a local realtor and available to show with minutes notice is interested.
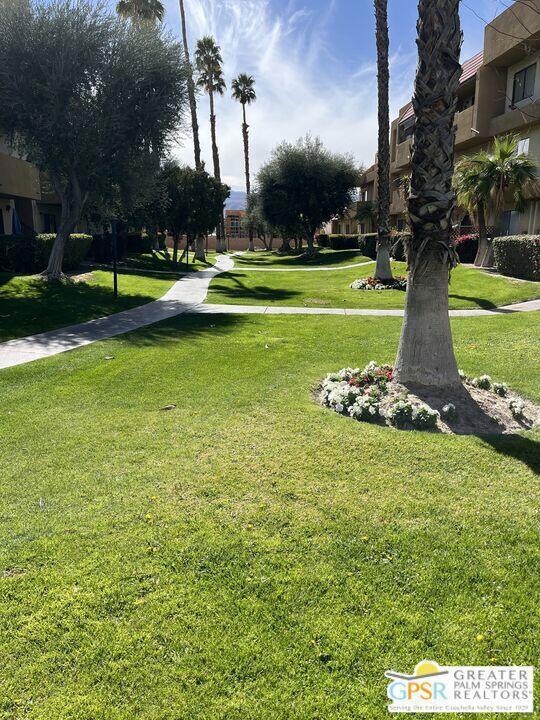
Los Angeles, CA 90003
1073
sqft2
Baths3
Beds Charming 3-Bedroom Home in a Quiet Neighborhood Beautiful and spacious 3-bedroom, 2-bath home located in a peaceful area. This property features a large living area that flows into the adjoining kitchen—perfect for everyday living and entertaining. It offers two comfortable bedrooms and a generous primary suite with its own private bathroom. Inside laundry with washer and dryer hookups included. Enjoy the expansive backyard with a storage shed, ideal for outdoor gatherings or gardening. Conveniently located near public transportation, shopping centers, and just minutes from the 105 and 110 freeways. Section 8 tenants are welcome.
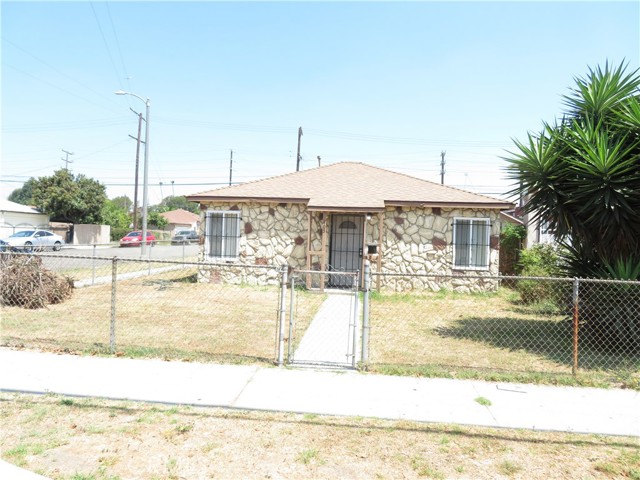
Huntington Beach, CA 92647
1438
sqft2
Baths3
Beds Nestled in the heart of Huntington Beach, this stunning rental home at 6241 Mar Vista Drive, 92647 offers an ideal blend of luxury upgrades and resort-style living. As you step inside, you're greeted by a spacious living room anchored by a cozy fireplace, setting a warm and inviting tone. The gourmet kitchen is a true centerpiece, showcasing granite countertops, modern cabinetry, stainless steel appliances, and recessed lighting—all flowing seamlessly into the open dining and living areas. The home’s original four-bedroom layout has been thoughtfully transformed by combining two rooms to create an oversized master suite. This retreat features French doors that open onto the backyard, while the attached ensuite bathroom offers granite counters and an expansive walk-in shower—designed for everyday indulgence. The backyard is your personal oasis: a resort-style pool with a waterfall and rock features, manicured putting green, lush landscaping, and an outdoor tiki bar complete with built-in barbecue—crafted for effortless entertaining or serene relaxation under the sun or stars. Additional amenities include a detached two-car garage offering generous storage space along with a second refrigerator. Perfectly positioned within walking distance of the local mall, 5 miles from the ocean, and just minutes from major freeways, this home delivers both the ultimate Southern California lifestyle and practical connectivity throughout Orange County.
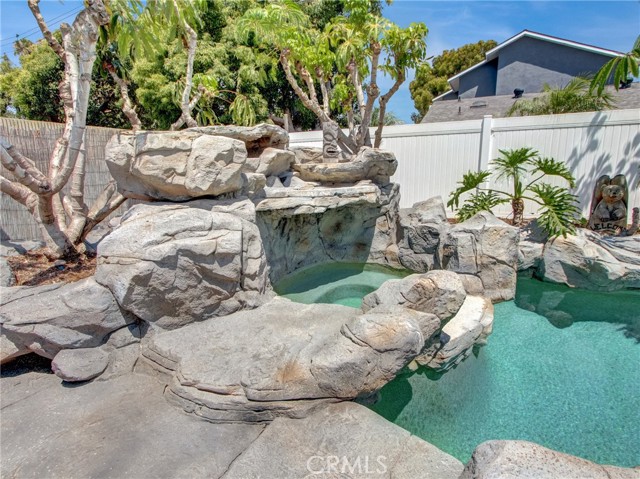
Temecula, CA 92592
3189
sqft3
Baths4
Beds Rare opportunity to lease a home in the desirable Vintage Hills neighborhood featuring 4 garage spaces! This spacious residence offers 4 bedrooms, 3 full bathrooms, and two garages (a 3 car garage plus a separate 1 car garage). Updated in 2019, the home boasts new carpet, new flooring, fresh paint, and kitchen upgrades. Upon entry, you’ll find direct access to the 1 car garage, a formal dining room, and a welcoming family room. The family room opens seamlessly to the kitchen and living area, complete with a cozy fireplace and direct access to the backyard. Perfect for entertaining, the backyard features a covered patio, ample lawn space, and a hillside yard. The main level also includes a downstairs bedroom (no closet), a full bathroom, an oversized laundry room, and interior access to the 3-car garage. Upstairs, a versatile loft offers space for a home gym, office, or additional lounge area. The owner’s suite includes an en suite bathroom with a walk-in shower, soaking tub, and walk-in closet. Two additional bedrooms and another full bathroom complete the upper level. Vintage Hills community amenities include 2 pools, a spa, clubhouse, parks, tennis and basketball courts, playgrounds, and more. Conveniently located near Meadows Village Shopping Center, Temeku Hills Golf Club, and the Temecula Wine Country.
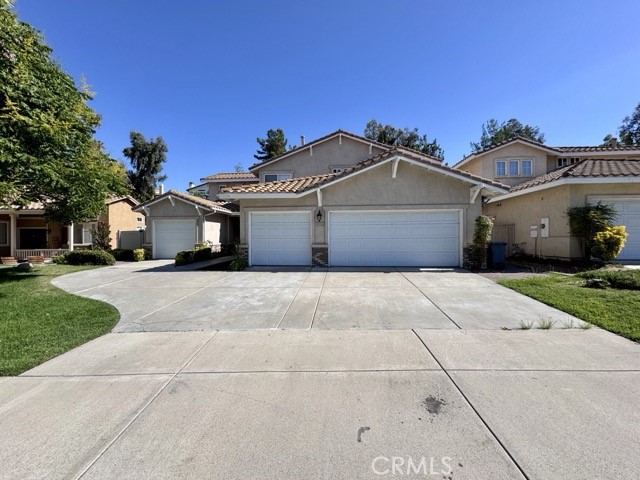
Martinez, CA 94563
1985
sqft3
Baths4
Beds Welcome to this beautifully updated two-story home located in one of Martinez’s most sought-after neighborhoods. Featuring 4 spacious bedrooms and 2.5 bathrooms, this move-in-ready home offers both comfort and convenience. Step inside to discover fresh interior paint, brand-new flooring, a new stove, and a new dishwasher. The open-concept floor plan seamlessly connects the family room and kitchen, creating the perfect space for entertaining. The kitchen boasts an island, walk-in pantry, and plenty of storage—ideal for everyday living and hosting guests. All four bedrooms are located upstairs, including the master bedroom with a walk-in closet (complete with built-in shelving), dual sinks, a soaking tub, and separate shower. At the top of the stairs, a versatile loft area is perfect for a home office or study space. Additional highlights include a backyard patio, low-maintenance landscaping, and close proximity to top-rated schools, parks, pickleball courts, and easy freeway access. This meticulously maintained home is the one you’ve been waiting for—don’t miss your chance to see it! Open House on Sunday, September 21 at 2-4pm. Come by and see this charming home.

Page 0 of 0

