search properties
Form submitted successfully!
You are missing required fields.
Dynamic Error Description
There was an error processing this form.
Joshua Tree, CA 92252
$18,000
0
sqft0
Baths0
Beds Expansive land in North Joshua Tree offering sweeping views in every direction, where open desert and dramatic skies define the setting. The property provides a choice of building sites, including a gentle rise that captures wide horizons stretching toward Pioneertown, Big Bear, and the Amboy hills. Just a short drive brings you to the Village of Joshua Tree with its art galleries, cafes, and music venues, or head into Joshua Tree National Park for world-class hiking, climbing, and stargazing. The site’s quiet, open space lends itself to a retreat, vacation escape, or future desert home. Solar and a private well may be the best utility options, though buyers should verify. This is a place where brilliant sunrises, star-filled nights, and the beauty of native desert landscape set the stage for your vision.
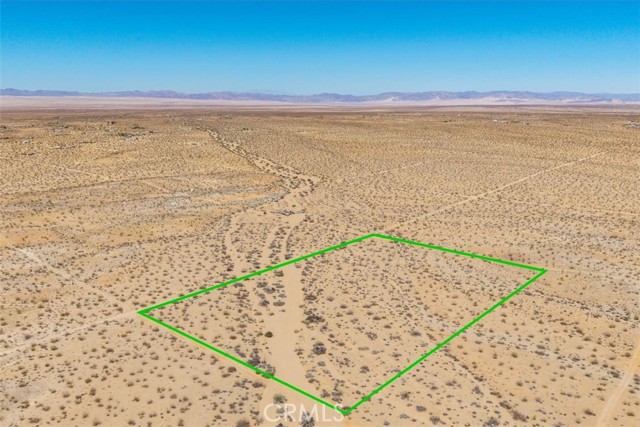
Merced, CA 95341
0
sqft0
Baths0
Beds Discover an exceptional opportunity with this expansive 9-acre parcel of land located at 71 Tyler Rd., Merced, California. Currently it has a single family inhabitable home on the property. This property is currently zoned as R-2, offering potential for residential development or investment. With the prospect of zoning changes, this land presents a versatile canvas for your vision, whether you envision single-family homes, multi-family units, or customized residential estates. Buyer to verify. Nestled in a desirable area, this property boasts picturesque views and ample space for privacy and outdoor pursuits. The location is conveniently accessible to local amenities, schools, and transportation routes, making it an ideal choice for developers or individuals seeking to create their dream home in a serene environment. Key Features: - **Size**: 9 acres - **Zoning**: R-2 with potential for changes buyer to verify - **Location**: 71 Tyler Rd., Merced, CA - **Access**: Conveniently located near amenities and major roads Don’t miss this rare chance to invest in a prime piece of land in Merced. Contact us today for more information or to schedule your showing.
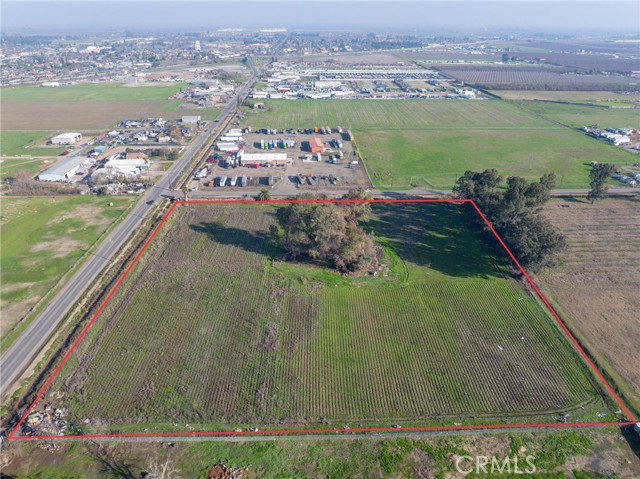
Joshua Tree, CA 92252
0
sqft0
Baths0
Beds This parcel of land in Joshua Tree offers a wide-open canvas with expansive views stretching across the desert basin toward the rugged ridgelines of Joshua Tree National Park. The lot is flat and ready for future plans, whether that means building a primary residence, creating a private retreat, or developing a weekend escape. Electricity is close by, and a water meter may be available through Joshua Basin Water District (buyer to verify). The location places you minutes from the National Park’s west entrance, a world-class destination for hiking, climbing, and stargazing. Downtown Joshua Tree is also within easy reach, where the weekly farmers market, art galleries, and local music events bring the community together. With its balance of quiet seclusion and access to area highlights, this property provides an opportunity to shape your own desert lifestyle.
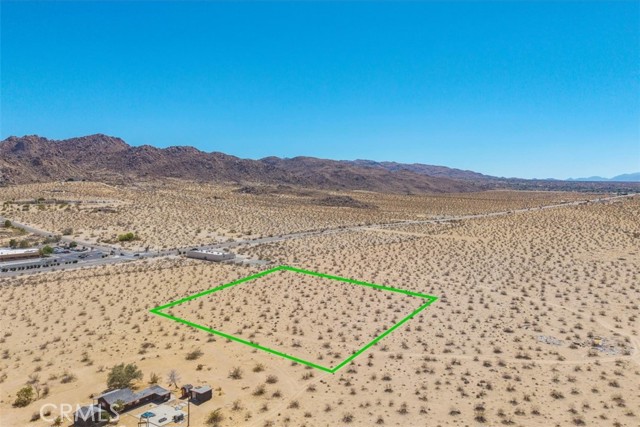
Adelanto, CA 92301
0
sqft0
Baths0
Beds The Address associated with this property is 10933 Sierra Road, Adelanto CA 92301. What is reflected is the Parcel# 0460-313-01-0000 which is +/-40 Acres. Zoning is RL-5. Located in Unincorporated San Bernardino County on the border of the City of Adelanto. Access via HWY 395 which is +/- 700 ft to dirt Sierra Rd and Daisy Rd. Power is less than 50 ft away.
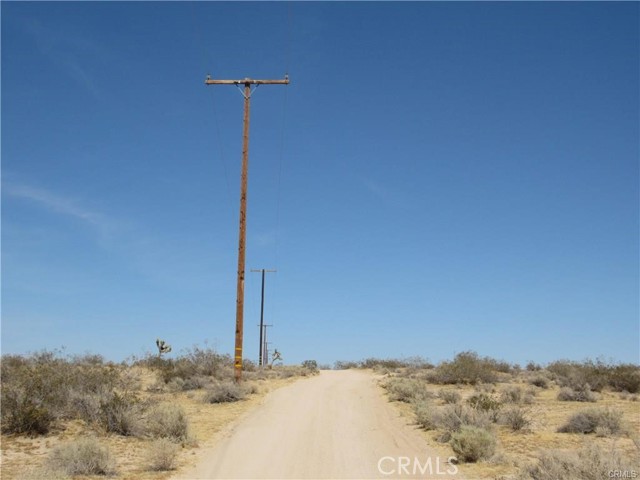
Barstow, CA 92311
0
sqft0
Baths0
Beds In Fill lot near housing and utilities in the city of Barstow. There is an old workshop on the property that is AS IS. This is a small probate property that may just need a standard purchase contract for sale. This is .31 of an acre. This lot has plenty of space for a nice, beautiful home. Building lots don't come often, so give this one a look.
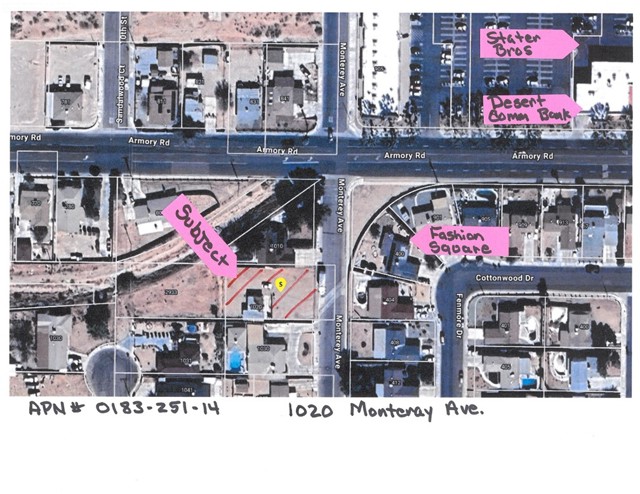
Joshua Tree, CA 92252
0
sqft0
Baths0
Beds This Joshua Tree parcel offers wide-open desert views stretching toward the rugged hills of Joshua Tree National Park. The land is flat and ready for future possibilities, whether that means a full-time home, a weekend retreat, or a creative desert project. Just a short drive brings you into downtown Joshua Tree, where the farmer’s market, local art galleries, and seasonal events bring the community together. The West Entrance of the park is also close by, providing quick access to hiking trails, climbing routes, and stargazing under some of the darkest skies in California. Buyer to verify availability and cost of utilities.

Los Angeles, CA 90004
0
sqft0
Baths0
Beds Amazing Development Opportunity in Prime Mid-Wilshire area Adjacent to Silver Lake. This exceptional investment opportunity comes with submitted plans for a 13-unit apartment building allowing a savvy investor or developer to save money and time on acquiring the RTI plans. The architectural plans feature 10 spacious 1-bed/1-bath units, 3 premium 2-bed/2-bath units, and 2 recreation rooms, with a total Gross Building Area of 12,600 sqft and Gross Living Area of 7,700 sqft. Additionally, the project qualifies for both the ED1 and CHIP offering significant time and cost-saving development benefits. All the architectural and engineering fees have been paid. The house is currently furnished and rented on month to month basis colleting approximately $4000/month. It can be delivered both vacant or with tenant, allowing an investor to collect rent while working toward RTI. Located just moments from Metro stations, vibrant nightlife, dining, and cultural landmarks, this property sits in one of L.A.'s strongest rental markets.
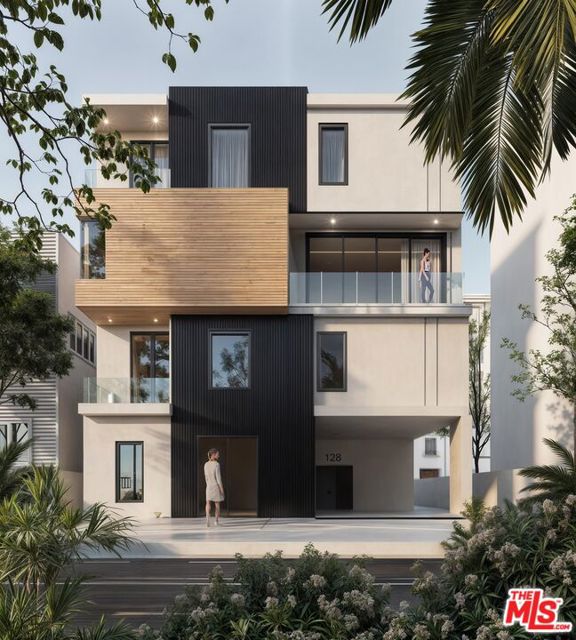
29 Palms, CA 92277
0
sqft0
Baths0
Beds Amazing Vistas!!! Corner lot with pavement along Lear Ave and dirt road along Barnes Road. Views of Indian Cove, the Little San Bernardino Mtns, and Copper Mtn. 5.03 acres relatively flat, in a private setting. Property may allow up to three dwellings including an ADU. Build the dream compound you've always wanted. 3.5 miles to the magical boulder cliffs of Indian Cove. 7 miles to Copper Mtn College. Joshua Tree National Monument is only 13 miles to the 29 Palms gate. 17 miles to the JT West entrance gate. Very hot vacation rental area. About 3 million tourists visit the National Monument annually. Not far from the trendy JT Village with organic restaurants, cafes, the farmers market, & JT Saloon. Downtown 29 Palms offers more cafes, a playhouse theatre, casino, the new Freedom Plaza Mall & the ancient oasis at the 29 Palms Restaurant & Inn. Enjoy the mid winters. Watch the jackrabbits, quail, and roadrunners traverse the open spaces. 46 miles to Palm Springs. 139 miles to Los Angeles. West Desert Heights is one of the most beautiful, and convenient, pockets of 29 Palms. Buyers must contact the city of 29 Palms planning department with all questions on building and uses and total dwelling allowance. Buyers must contact the utilities agencies with questions and verifications of utilities. Address is real. APN: 0612-061-01-0000 GPS: 34.16001, -116.14958 Property on S/W corner of Barnes and Lear.
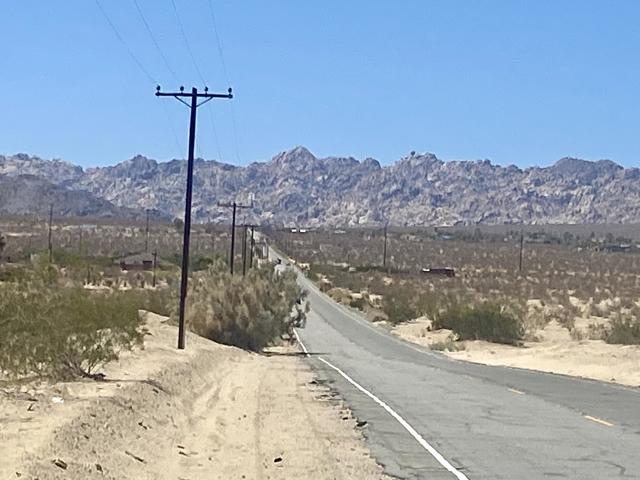
Fairmont, CA 93536
0
sqft0
Baths0
Beds Discover the possibilities with this 2.5-acre parcel in Fairmont, CA! Zoned for both agriculture and residential use, this versatile lot offers a great opportunity to build your dream home, start a small farm, or invest in future growth. Enjoy wide open space, peaceful surroundings, and easy access to nearby amenities. Whether you're looking to create a private retreat or plant new roots, this land is full of potential.
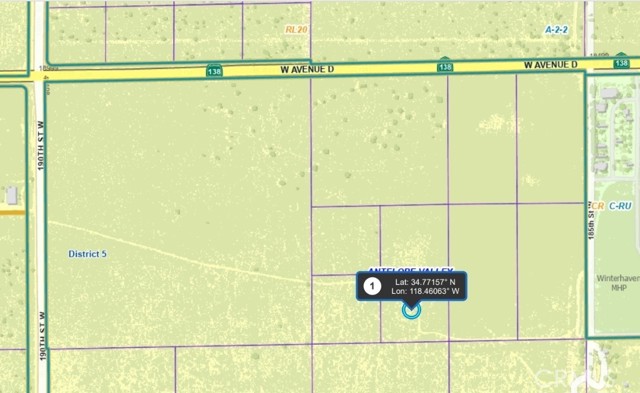
Page 0 of 0

