search properties
Form submitted successfully!
You are missing required fields.
Dynamic Error Description
There was an error processing this form.
Rancho Bernardo (San Diego), CA 92028
$2,995
1120
sqft2
Baths2
Beds Oaks North Senior Community Single Story Home. This property features 2 bedrooms, 2 bathrooms, 1420 sf which includes 2 enclosed patio areas, laundry room, carport parking, community pool, community center. This home can be rented furnished or unfurnished. You can even pick what you want to stay. Reach out today for additional information and showing times.
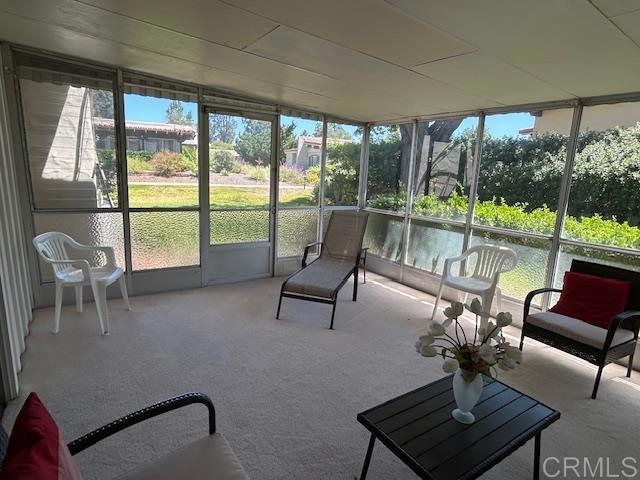
Pasadena, CA 91101
850
sqft1
Baths1
Beds Located in desirable Madison Heights offers convenient modern living with a spacious newly upgraded on the second floor. one bedroom/ one bath . The interior offers a lot of natural lights with newly windows throughout , newly finished and appliances , totally renovation last two years with new interior paint, one assigned parking space and laundry hookup in the complex . Close to Lake Ave shopping and dining , Old town Pasadena and The Metro Gold line . Don't miss your opportunity to live in and be part of the most desirable area in Pasadena .
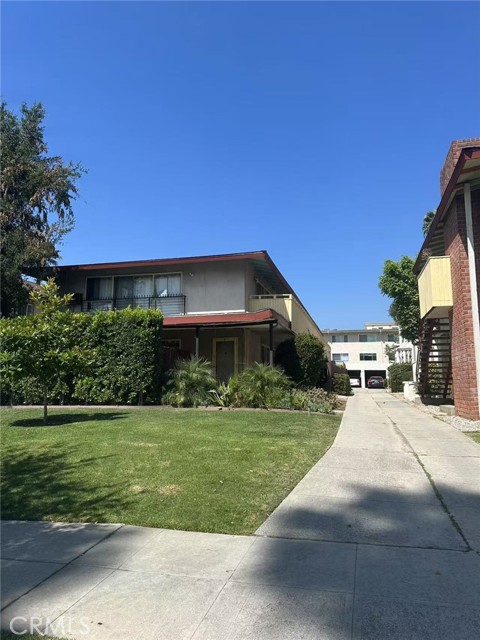
Orange, CA 92866
1039
sqft1
Baths2
Beds Welcome to 131 N Hardwood Street — a beautiful 2-bedroom, 1-bath single-family home ideally located just minutes from Old Towne Orange, Chapman University, and local dining hotspots. This cozy residence features a bright and open floor plan with hardwood-style flooring and abundant natural light throughout. The spacious living area flows seamlessly into a kitchen equipped with countertops, white shaker cabinets. Both bedrooms are generously sized with ample closet space, and bathroom. Enjoy outdoor living in the backyard—perfect for weekend barbecues, gardening, or relaxing under the shade. The home also includes a dedicated laundry area. Don’t miss this opportunity to live in a peaceful neighborhood with easy access to major freeways, parks, and award-winning schools.
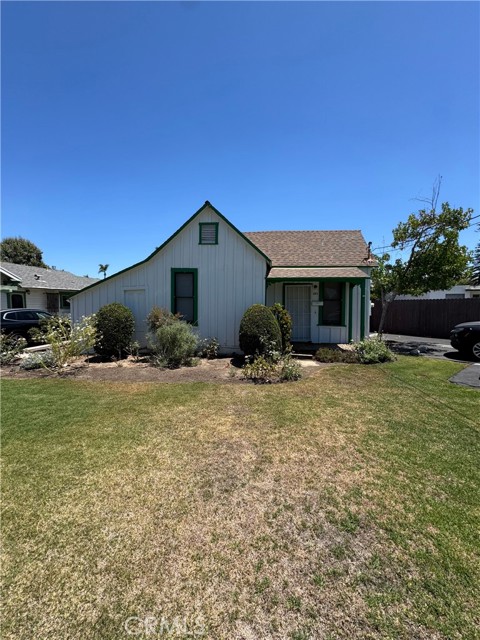
Murrieta, CA 92562
3687
sqft3
Baths5
Beds Discover this incredible 5 bedroom, 3 bathroom home with a 3 car tandem garage, nestled in the highly sought-after Copper Canyon community of Murrieta! Backing up to Murrieta Creek with no rear neighbors, the home offers breathtaking, unobstructed views. Enter inside to an expansive open floor plan with soaring ceilings and updated laminate flooring that flows throughout the entire main level. The chef’s kitchen is a true highlight, featuring abundant cabinet and prep space, a center island with storage, double ovens, a built-in stove, and seamless access to the spacious family room complete with a cozy fireplace. The main level also includes a large laundry room with plenty of storage, a full bathroom, and a generously sized bedroom. Upstairs, you’ll find the remaining bedrooms and bathrooms, a huge loft, and a convenient computer nook ideal for a home office. All secondary bedrooms are well-sized and include ceiling fans. The massive Primary suite is a private retreat, offering a soaking tub, separate shower, dual vanities, and a large walk-in closet. Venture outside to a backyard designed for relaxation and entertaining, with a built-in firepit to enjoy evening sunsets and stunning views, along with ample space for year-round enjoyment. This must-see home combines comfort, functionality, and beauty, next to Cole Canyon Elementary and close to freeway access, shopping, dining, and more!
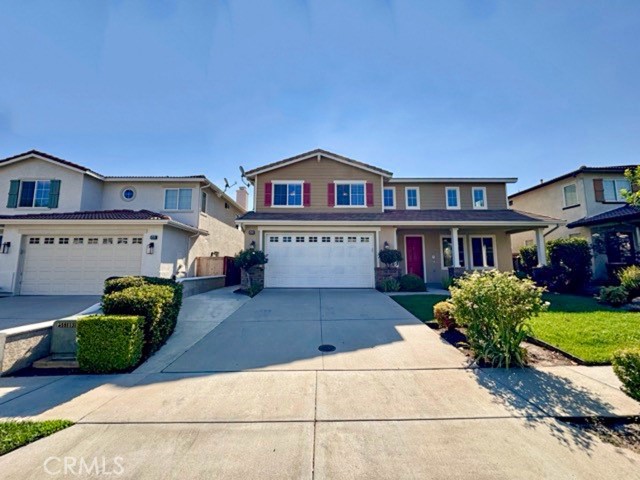
Temecula, CA 92591
1985
sqft3
Baths4
Beds This beautiful 4 bedroom, 2.5 bathroom home has been thoughtfully renovated and is truly move-in ready. Recent upgrades include all new flooring, fresh interior paint, a brand new roof, a new whole-house water softener AND a new water filtration system! With over 2,000 sq. ft. of living space, the home offers a spacious and functional layout designed for both comfort and convenience. The main level features a formal living or dining area, a spacious kitchen with a casual dining nook, a cozy family room, and a guest half bath. Upstairs, you’ll find all four bedrooms, plenty of storage, the laundry room, and two full bathrooms. The primary suite is generously sized and includes an ensuite bath with dual sinks, a spa tub, glass-enclosed shower, and a large walk-in closet. Venture outside to a low-maintenance backyard complete with artificial turf, a built-in seating area, and charming string lights, perfect for relaxing or entertaining. Bonus Features: Pest control included in the lease! Residents of Sycamore Creek enjoy access to a community pool, park, and HOA-maintained front yard landscaping. Conveniently located near top-rated schools, shopping, the 15 freeway, and Temecula’s Wine Country. Don’t miss the chance to lease this beautifully updated home, schedule a showing today!
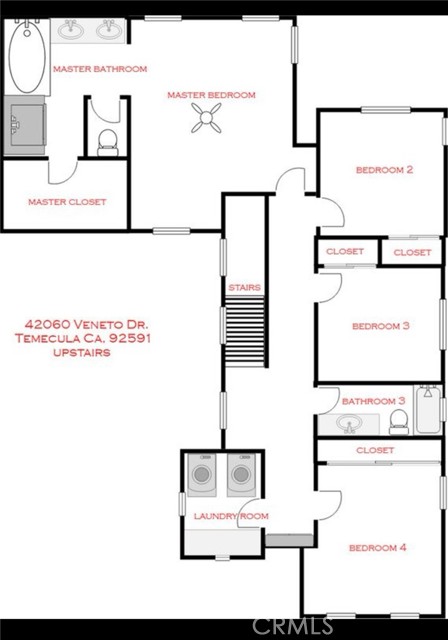
Los Angeles, CA 90003
758
sqft2
Baths2
Beds Step into modern comfort with this beautifully remodeled two-bedroom two-bath home, thoughtfully designed for both style and convenience. The open-concept living space flows into a stunning covered patio perfect for year-round entertaining and quiet evenings outdoors. Each bedroom offers ample natural light, while the first suite features a private en-suite bath the second bath is designed with convenience in mind combining elegance with practicality,
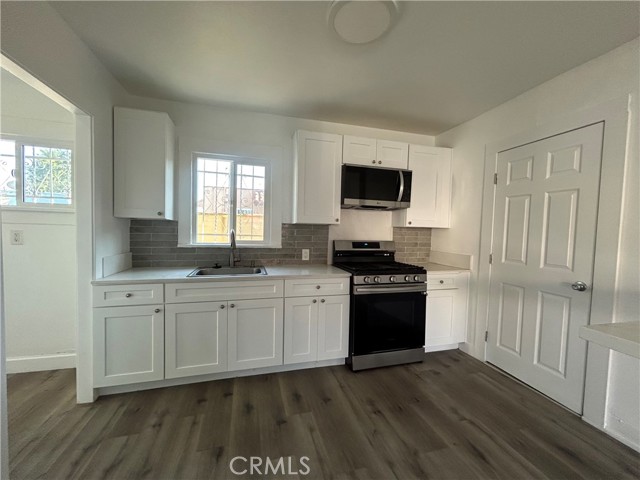
Thermal, CA 92274
0
sqft0
Baths0
Beds Unlock Your Vision in a Growing Coachella Valley Oasis - Vacant Land for Sale in Thermal, CA! Discover a rare opportunity to own a 9,659 square foot piece of land in the heart of Thermal, California. This is more than just a lot; it's an invitation to invest in a community on the rise. Located in the beautiful and expanding Eastern Coachella Valley, Thermal is a unique blend of a serene rural landscape with a burgeoning high-end market. Thermal is experiencing significant growth, driven by a new wave of development and a commitment to progress. The area is gaining recognition for luxury developments like The Thermal Club, a world-class private motorsport and residential community that is redefining luxury living in the desert. This, combined with the presence of renowned equestrian facilities like the Desert International Horse Park, makes Thermal a destination for those seeking a unique lifestyle. Beyond the exclusive developments, the area offers a canvas for a variety of interests. The region's rich agricultural heritage is still evident, with local date farms providing a taste of the desert's bounty. For those who love the outdoors, Thermal is your gateway to a world of adventure, including nearby access to the Salton Sea, and a short drive to the attractions of Greater Palm Springs, such as Joshua Tree National Park, hiking trails, and iconic desert art. This lot provides an exceptional opportunity to build your dream home or a smart investment property in a community poised for continued appreciation. Whether you're an investor looking to capitalize on future growth or a homeowner ready to create a custom desert retreat, this property offers a blank slate with immense potential. Don't miss your chance to be a part of Thermal's exciting future.
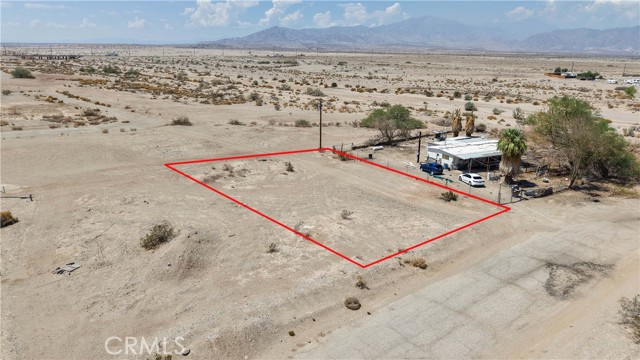
Escondido, CA 92025
5713
sqft6
Baths5
Beds Welcome to this 5,713 square foot private gated estate on over 30 acres overlooking the San Pasqual Valley. This custom-built single-story home boast five bedrooms, four full bathrooms, two half baths, two extra rooms which can be used as offices or game rooms, formal living room, formal dining room, a grand entry with 14-foot ceilings, family room, kitchen, breakfast nook, and a chilled wine closet. The chef’s kitchen is equipped with an eight-burner dual fuel stove, 48-inch wide custom exhaust hood, two dishwashers, side-by-side 72-inch wide built-in refrigerator and freezer, an island with sink and garbage disposal and seating for four, butler pantry, built-in microwave, warming drawer, and separate walk-in pantry. Built-in stereo inside and outside, central vacuum, three fireplaces, recessed lights, ceiling fans in all bedrooms and the family room and dual pane windows throughout. Clay title roof, high ceilings, crown moldings and a combination of marble and tumbled travertine floors throughout the home. The family room opens to a 600 square foot covered porch with built-in barbeque and spectacular views. The attached oversized four-car garage consists of approximately 1,295 square feet of space and features built-in cabinets and countertop with a sink and a second clothes washer. There is ample space in the garage for extra storage. Large room sizes throughout. The saltwater pool and spa feature both a propane fired 400,000 btu heater and solar heating panels by Mark Naylor. The yard around the home is fenced with custom metal fencing. The driveway has two electric gates. The gate to the driveway to the home is controlled by a keypad, clicker or a remote application from your phone. Owned 40-panel ground-mounted electric solar under Net Metering One means no electric costs. 24 KV Generac propane powered generator with automatic transfer switch provides power when SGD&E has an outage. Three separate newer Trane air-conditioning units with individual thermostats. Hauge water softener. Exterior flood lights on motion sensors turn on exterior lights as you walk around the outside of the home at night. Gutter lights wrap the complete exterior of the home. Room to add additional buildings including an ADU. No HOA dues, no Mello Roos, low property tax rate. Walking distance to the Hungry Hawk Vineyard & Winery. Convenient to the San Diego Zoo Safari Park, Route 78 and to the 15 via the Via Rancho Parkway Exit. Primary bedroom: 22 x 18. Primary bedroom library: 13 x 11. Primary bedroom closet: 12 x 11. Bedroom two: 15 x 13. Bedroom three: 15 x 13. Bedroom four: 15 x 13. Bedroom five: 24 x 16. Extra room one: 19 x 15. Extra room two: 14 x 14. Family room: 22 x 19. Living room: 19 x 18. Dining room: 16.5 x 15.5. Kitchen: 24 x 19. Breakfast nook: 13 x 11.
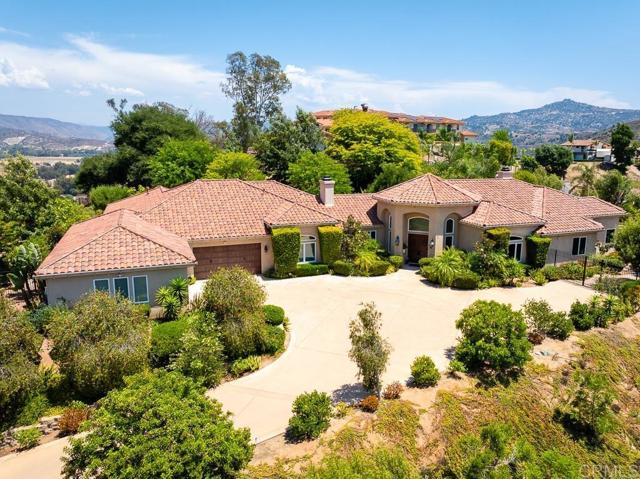
Page 0 of 0


