search properties
Form submitted successfully!
You are missing required fields.
Dynamic Error Description
There was an error processing this form.
Palm Springs, CA 92262
$3,500
1200
sqft2
Baths3
Beds Welcome to your Palm Springs retreat! This fully furnished 3b edroom, 2 bath home with located in the highly desirable neighborhood of Desert Park Estates and offers the perfect combination of comfort, style, and convenience. With 1200 sq ft of interior living space situated on a generous 11,326 sq ft lot, this home is ideal for those seeking a relaxing seasonal getaway or a comfortable long-term lease.Inside, you'll find a bright and airy open floor plan that seamlessly blends the living, dining, and kitchen areas. The updated modern kitchen features stainless steel appliances, ample cabinet space, and a dining area that opens directly to the back yard, perfect for indoor-outdoor living and entertaining. The spacious family room is thoughtfully designed for comfort.Step outside to your private desert oasis featuring a sparkling pool and spa, RV parking, and a beautifully landscaped yard with plenty of space for lounging, entertaining, and enjoying the sun. Panoramic mountain views provide a stunning backdrop, creating a peaceful atmosphere for both relaxation and recreation.This home is offered fully furnished and includes everything you need to settle in with ease,fresh linens, kitchenware, and stylish furnishings throughout. The owner provides water and landscaping service, while tenants are responsible for all other utilities.Additional features include central air and heat, plenty of parking including RV space, and a quiet residential setting just minutes from downtown Palm Springs. Enjoy close proximity to restaurants, shopping, golf, hiking trails, and the vibrant local arts and entertainment scene.Whether you're in search of a serene escape or a fully equipped home base, this property offers the best of desert living in one of Palm Springs' most desirable neighborhoods.Property Highlights:3 Bedrooms2 Bath1,200 Sq Ft Interior | 11,326 Sq Ft LotPool & SpaRV ParkingFully FurnishedMountain ViewsOpen Floor Plan with Modern KitchenOwner Covers Water & Landscaping & Pool ServiceTenant Pays All Other UtilitiesAvailable for Seasonal or Long-Term LeaseDon't miss this incredible lease opportunity in the heart of Palm Springs!
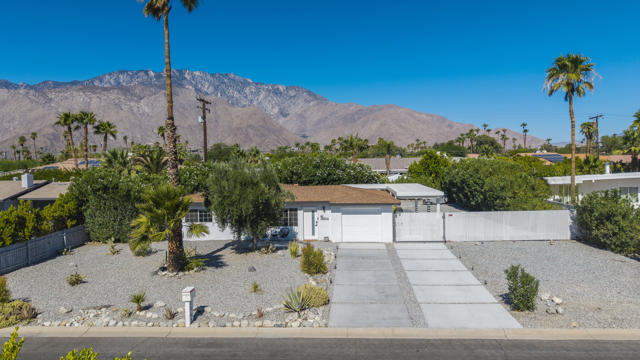
Sherman Oaks, CA 91411
1818
sqft2
Baths3
Beds Welcome to this beautiful 3 Bedroom + 2 Bathroom home in Sherman Oaks, nestled at the end of a serene cul-de-sac in a tranquil, family-friendly neighborhood. This spacious layout features 2 Guest Bedrooms and a Primary Bedroom Suite complete with its own ensuite Primary Bathroom. The front yard is a delightful green space, providing plenty of room for outdoor activities and play. In the backyard, you'll find low-maintenance turf, making it perfect for relaxation and gatherings. Inside, the home is equipped with modern amenities, including a newer fridge, stove, washer & dryer, dishwasher, and central HVAC for your comfort year-round. Additionally, a convenient shed in the yard offers extra storage space. The property's location is just a short distance from coveted Kester Elementary/Kester Magnet school, which earned the prestigious National Blue Ribbon designation from the U.S. Department of Education in September 2022. For attendance and enrollment information, we recommend contacting Kester School directly. This exceptional property is available at a reduced monthly rent, below market. The reason for this discount is that the owner utilizes the detached garage as a workspace. Accessible via a separate entrance down the driveway, the garage workspace is discreet and does not impact the tenant's living space. Tenant parking is provided in the driveway, and the owner parks on the street during work hours. The owner will compensate the tenant $100 per month to share the garage's internet and power expenses. Please note that tenants are responsible for covering all other utilities. Pets on the property will require approval from the landlord. To qualify for this lease, tenants should have good credit, verifiable income, and be prepared to provide the first month's rent along with a two-month security deposit at the time of move-in. Don't miss out on this wonderful opportunity to make this Sherman Oaks rental your new home!
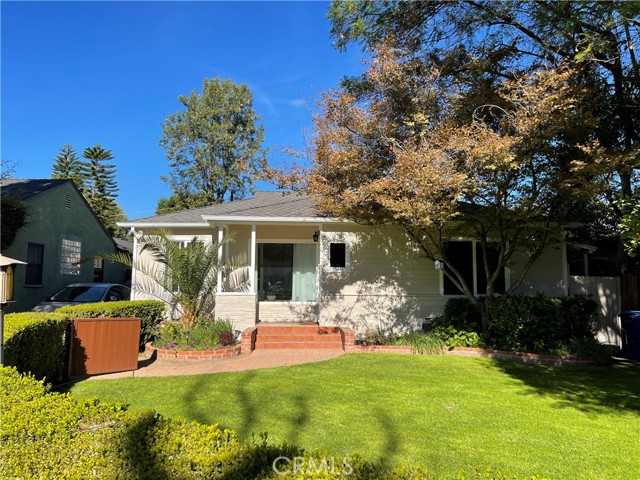
Santa Clarita, CA 91350
4830
sqft5
Baths6
Beds PRIME LOCATION, GREAT COMMUNITY, and an INVITING HOME! Welcome to 22379 Driftwood with 6 spacious bedrooms with walk-in closets, an upstairs loft, and 5 bathrooms. Enjoy community amenities like gated entry, security patrolled, pool, spa, clubhouse, parks, hiking/biking trails, and more! Near shops, restaurants, and highly rated schools. Call today for showing...
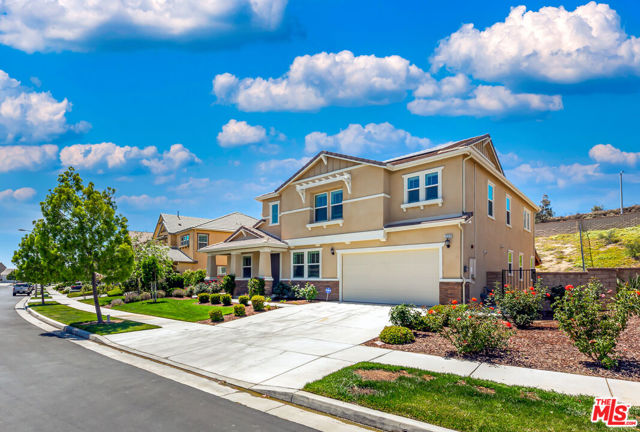
Fontana, CA 92336
1602
sqft3
Baths4
Beds Welcome to the newest construction in Fontana, CA! This 4 bedroom, 2.5 bathroom home boasts a modern open concept design with all new appliances. The 2 car garage provides ample parking and storage space. Enjoy the convenience of upper level laundry and the latest smart home technology. Don't miss out on the opportunity to be the first to call this new community home!
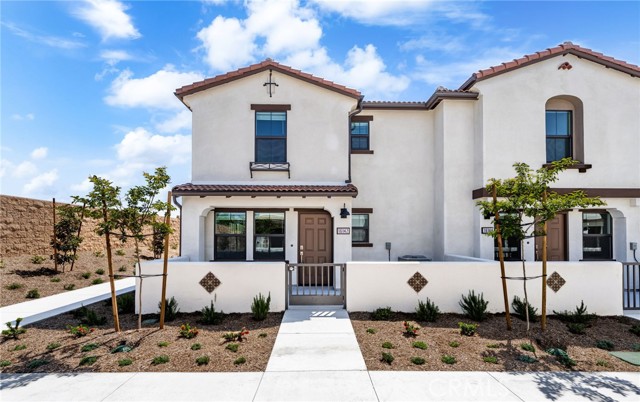
Laguna Beach, CA 92651
1267
sqft2
Baths2
Beds Welcome to this charming cottage in the Rockledge private community at Victoria Beach - it's the ultimate Laguna Beach experience! This bright and cheery home has been meticulously updated with all the modern comforts you could ask for, including dual-paned windows, air conditioning, and stainless steel appliances. From the front deck, you can soak up the sun and take in the ocean views while listening to the soothing sound of the surf. Inside, the spacious main living area with its open-beam ceiling and wood-burning fireplace is the perfect spot to kick back and relax. The main bedroom is a cozy haven with its fireplace, ocean views, and an en-suite bathroom that conveniently connects to the laundry room. The backyard is your own private oasis, surrounded by lush landscaping and mature trees. It's the ideal place to enjoy al fresco dining under the pergola with accent lighting and a built-in BBQ. Plus, it's just a short walk to the beach and close to the Laguna Beach free trolley stop on PCH, so getting around is a breeze. Don't miss out on the chance to make this cottage your own and experience the laid-back Laguna Beach lifestyle. This home has everything you need for coastal living at its best. Come and discover the charm of Laguna Beach in this delightful cottage at Rockledge.
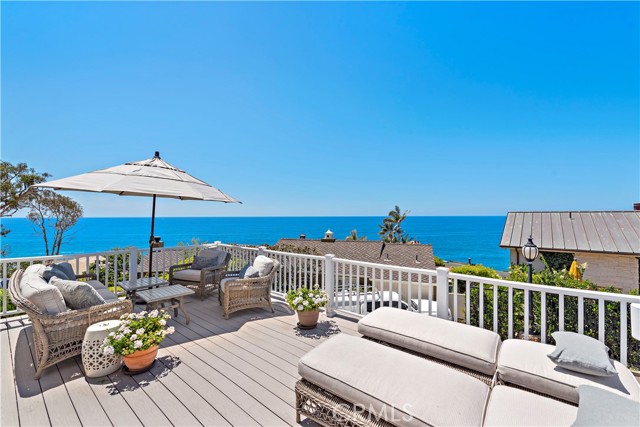
Los Angeles, CA 90035
1500
sqft4
Baths3
Beds This spacious 3 bedroom unit has approximately 1,500 square feet of living space. The kitchen and living area are open with plenty of light from the windows and balcony. All 3 bedrooms have en suite bathrooms with an additional 1/2 bath for guests. Modern features include stainless steel appliances, recessed lighting, beautiful flooring, built-in cabinets, and washer/dryer in unit. Two tandem parking spaces in an underground and gated garage. Photos may virtually staged or from a similar unit in the building. Available for immediate move in.
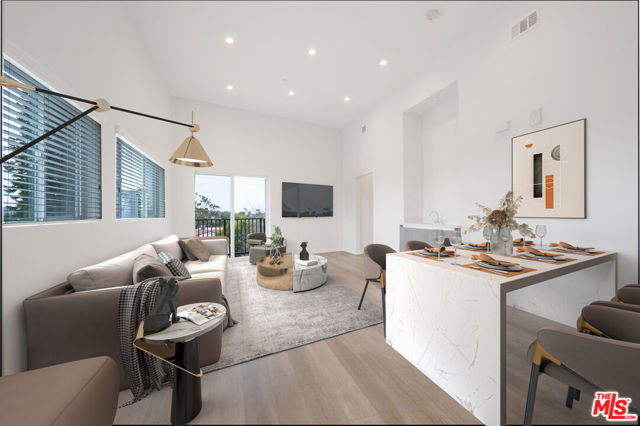
Los Angeles, CA 90012
1327
sqft2
Baths2
Beds Live in the heart of Downtown Los Angeles, just a few minutes from Walt Disney Concert Hall, The Broad Museum, Grand Park, and MOCA. This spacious 2-bedroom, 2-bathroom condo offers unbeatable access to the 110, 101, and 5 freeways, making it easy to explore all that LA has to offer while enjoying a quiet, upscale residential setting!FEATURES: Spacious layout with 2 generously sized bedrooms and 2 full bathrooms. Approximately 1,327 sq. ft. of open, light-filled living space. Large windows provide abundant natural light. Carpeting in the living room and both bedrooms for added comfort. Primary bedroom includes an ensuite bathroom with a stand-up shower and elegant fixtures. Oversized closets offer ample storage space. Fully equipped kitchen with granite countertops and stainless steel appliances, including an electric range, microwave, refrigerator, and dishwasher. Wet bar, perfect for entertaining guests. Beautifully upgraded bathrooms with sleek, contemporary finishes. Central air conditioning and heating for year-round comfort. Includes 2 tandem parking spaces. Water and trash services are included. Small pets under 25 lbs. are allowed (subject to approval). Monthly pet support fee from $75 - $125 (depending on Petscreening rating). COMMUNITY AMENITIES: Sparkling swimming pool. Fully equipped fitness center. Resident recreation/lounge area. Onsite laundry facilities.
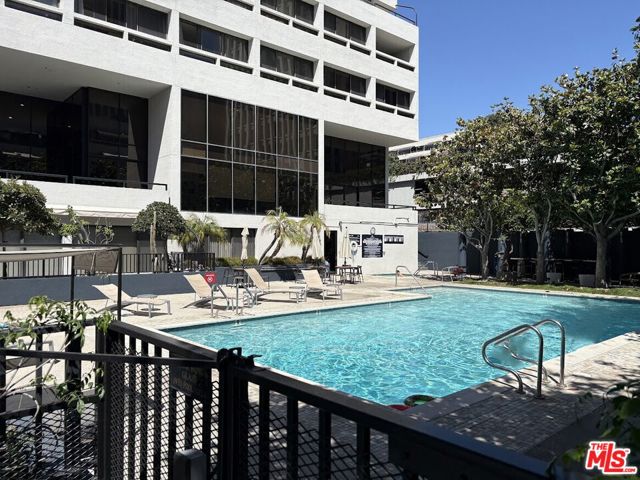
Riverside, CA 92507
1200
sqft2
Baths3
Beds Home for Lease. This is a BRAND NEW 3 Bedroom and 2 Full Baths ADU that has just been completed. This home has a 2 Car Attached Garage with automatic opener. The interior is fully tiled throughout. Lots of cabinet space in the kitchen with a peninsula and Quartz countertops. Central A/C and heat. Electric water heater, stove and heat pump furnace. Ceiling fans and recessed LED Lighting. Centrally located just minutes from Downtown and very close to the University UCR. Quick freeway access as well. ADU sits in the back side of the lot. Come and take a look.
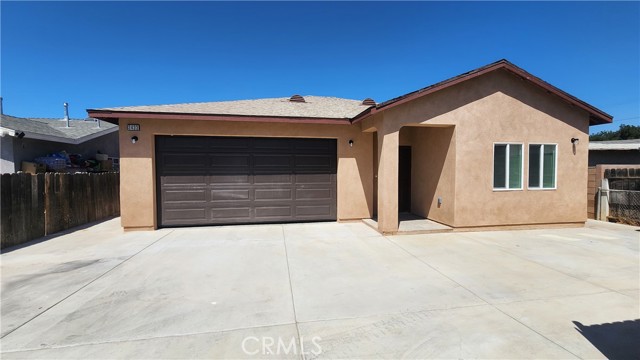
Los Angeles, CA 90043
1380
sqft2
Baths3
Beds Charming 3-Bedroom, 2-Bath Updated Spanish Bungalow in Hyde Park. Step into this beautifully restored Spanish-style home that blends timeless elegance with modern comfort. Featuring original architectural details such as coved ceilings and arched doorways, this classic California bungalow has been lovingly brought back to life.Located in the vibrant and growing Hyde Park neighborhood, you're just minutes from SoFi Stadium, the Kia Forum, and the newly expanded LAX putting the best of LA right at your doorstep.Inside, you'll find: Three spacious bedrooms Two stylishly updated bathrooms A gorgeous kitchen with contemporary finishes A separate dining room and cozy breakfast nook Ample closet space and storage A large backyard with mature fruit trees perfect for entertaining or relaxing outdoorsWith architectural charm that evokes Old Hollywood glamour and a location on the rise, this home is the one to beat.
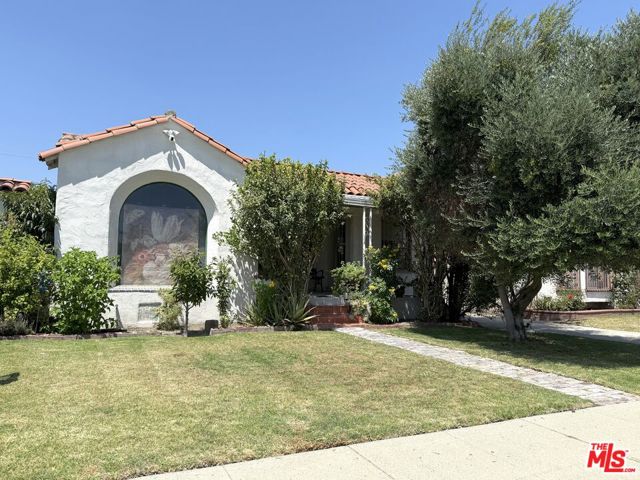
Page 0 of 0

