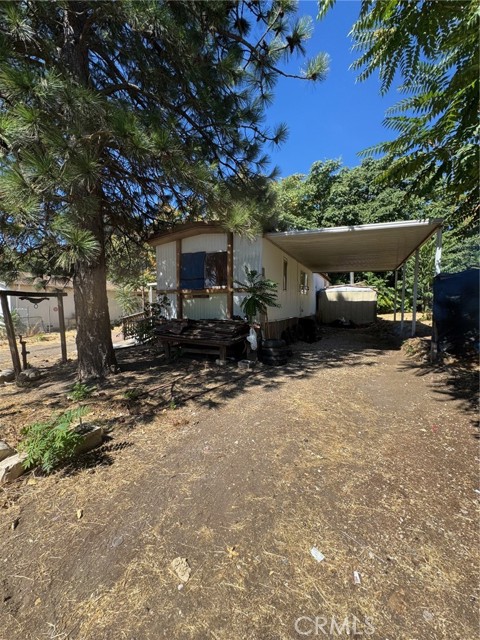search properties
Form submitted successfully!
You are missing required fields.
Dynamic Error Description
There was an error processing this form.
Lake Elsinore, CA 92532
$889,000
4059
sqft5
Baths5
Beds This house is located on a huge backyard lot over 14,000 sq ft. Gorgeous Canyon Lake view. It is in the highly desirable community of Tuscany Hills. Possible can build an ADU. Please check with city for detail. High ceilings. Huge downstairs bedroom suite. Open floor plan with kitchen and family room. Fireplaces in living room and family room. With downstairs powder room. Separate dining room. Big widely stairs. Kitchen island with granite countertop, stainless steel appliances. The master bedroom with private big balcony, jacuzzi bathtub with breathtaking view of Canyon Lake. Large walk-in closet. Second floor with two big bonus room. Jack and Jill bedrooms. Three bedroom suites. Large 3 cars garage. New painting inside and outside of whole house. The Tuscany Hills with huge community swimming pool and panoramic Canyon Lake view. 3 tennis courts, kids playground and more. You have year-round access to the resort-like amenities provided in the Tuscany Hills Community. Excellent location with easy access to freeways, shopping, restaurants, and entertainment.
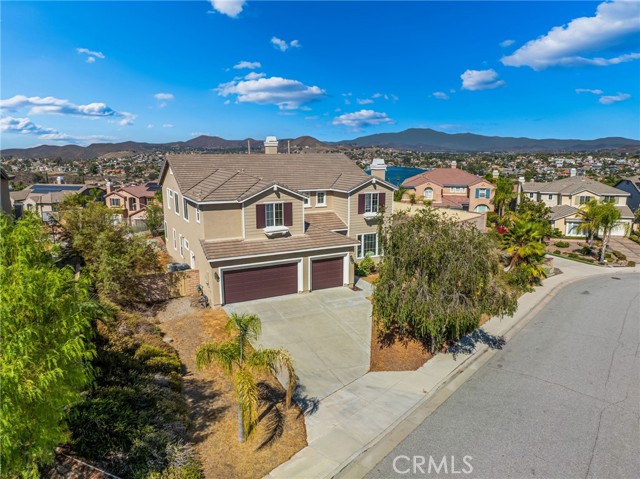
Chino Hills, CA 91709
2665
sqft3
Baths4
Beds Discover this rare gem — a beautifully updated 4-bedroom, 3-bathroom home nestled in a quiet cul-de-sac with no neighbors on either side or behind. This corner-lot property boasts breathtaking 270-degree mountain views you won’t find anywhere else. Highlights Include: • Fully remodeled from top to bottom — move-in ready! • Brand new hardwood flooring throughout • Stylish, modern bathrooms with premium finishes • Spacious open-concept kitchen with sleek cabinetry and new countertops • Bright and airy living spaces with tons of natural light • Unmatched panoramic views from the backyard and upstairs windows Located in a quiet, upscale neighborhood of Chino Hills, just minutes from top-rated schools, parks, shopping centers, and freeway access to 71 & 60 Freeways. Whether you’re upsizing, investing, or looking for the perfect family home — this is a must-see!
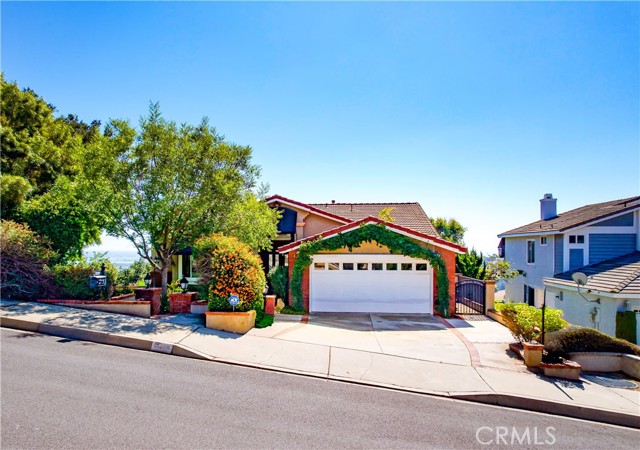
Riverside, CA 92504
3787
sqft5
Baths5
Beds Im Gorgeous inside! Nestled at the end of a quiet and secluded cul-de-sac in the highly desirable Bridle Creek neighborhood of Woodcrest, this stunning home offers the perfect blend of privacy, space, and upscale living. Situated on a sprawling one-acre lot, the property boasts a long private driveway leading to a beautifully maintained residence featuring 5 bedrooms, 4.5 bathrooms, and 3,787 square feet of thoughtfully designed living space. A formal entry with elegant wood flooring sets the tone, leading to a sophisticated dining room and a convenient butler’s pantry. Natural light fills the home through plantation shutters, highlighting the open-concept layout. The upgraded kitchen is a chef’s dream, complete with granite countertops, a custom tile backsplash, stainless steel appliances, a walk-in pantry, breakfast bar, and a sunny breakfast nook. The kitchen flows seamlessly into the inviting living room, with easy access to the expansive covered patio—an extension of your living space—perfect for entertaining or simply relaxing outdoors. The backyard is beautifully landscaped with mature palm trees, fruit trees, and elegant pavers, fire pit creating a serene and private retreat. A downstairs guest bedroom with a full bath offers comfort and privacy for visitors. Upstairs, you'll find three generously sized guest bedrooms with private baths, a spacious bonus room ideal for a home office, gym, or playroom, and a luxurious ensuite primary bedroom with His & Her Closets. The Ensuite bathroom featuring dual sinks, an upgraded separate shower, and a deep soaking tub. Additional features include custom paint throughout, a tankless water heater, water softener, full house generator, and solar panels that help lower electric costs. Tile roof with a three-car attached garage, and ample parking—including space for your RV add even more value and convenience. Don’t miss out on this beauty—it’s the perfect blend of elegance, comfort, and function in one of Woodcrest’s most sought-after communities!
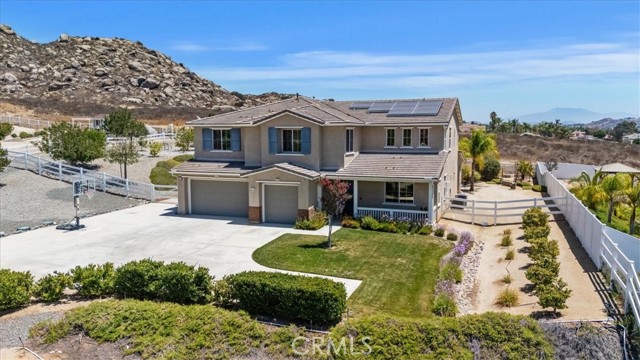
Chula Vista, CA 91911
1460
sqft3
Baths4
Beds Welcome to this serene , highly 'well sought-after' Bon Vivant Community of Chula Vista..This beauty boast a four bedroom ,three bath, meticulously maintained ,very spacious with blended spaces and abundant natural light, with functionality in every room .Step inside to find a welcoming living and dining area, ideal for every day relaxation. Enjoy a low-maintenance outdoor patio perfect for morning coffee ,evening BBQs, or gardening in the sun, perfect for entertaining .This home is conveniently located near the 805 freeway it offers resort-style amenities ,clubhouse with a pool and lounge area .Enjoy walking to local shops ,restaurants ,schools and short walks to the park, making it a commuters dream living, close to everything you need for day-to-day living ...
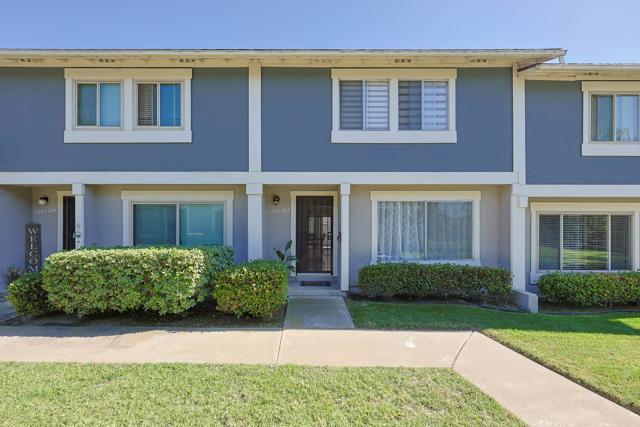
Newport Coast, CA 92657
2396
sqft3
Baths4
Beds Newport Ridge Vistas is the quintessential example French Provincial Architecture in Newport Coast. If your lucky enough to be in the know, you know Newport Coast is one of Southern California's premier location. A Pied a Terre's in Newport Coast starts at $1,500,000 and Estates on the Coast can reach an eye watering $50-$75 Million. Needless to say you're keeping company with the 1% who are lucky to live here. 81 Chandon was tastefully remodeled 4 years ago and expanded to close to 2400 Sq/ft with 4 bedrooms and 2.5 bathrooms. This is an ideal home with a convenient lock and go lifestyle, access to all the amenities Newport Coast is known for. The floor plan has vaulted ceilings with lots of windows and plantation shutters, providing abundant natural light that flows throughout the entire home. The elegant dining room leads to a spacious kitchen with granite counter tops, including a breakfast nook with a view of the pool and spa. The family room has a cozy, relaxing fireplace from which a glimpse of the Pacific Ocean can be enjoyed. Adjacent to the family room is a wood paneled office that can be used as a bedroom for your convenience. Upstairs, the owners permitted and expanded square footage into a loft loft which could easily be converted to a third bedroom. The master bedroom has a stunning, elegant fireplace and a balcony with a view of the pool. The oversized master bathroom consists of dual vanities, a walk-in shower, and a soaking tub. Plus, there are huge his and hers walk in closets with a laundry chute. Enjoy a high quality of life just a short distance from parks, restaurants, hiking, shopping, beaches, John Wayne Airport, and award-winning schools. Gated entry, swimming pool/jacuzzi access to private tennis courts parks and pools via Newport Coast master association. Shows like a model; this gem won't last. An amazing opportunity awaits you.
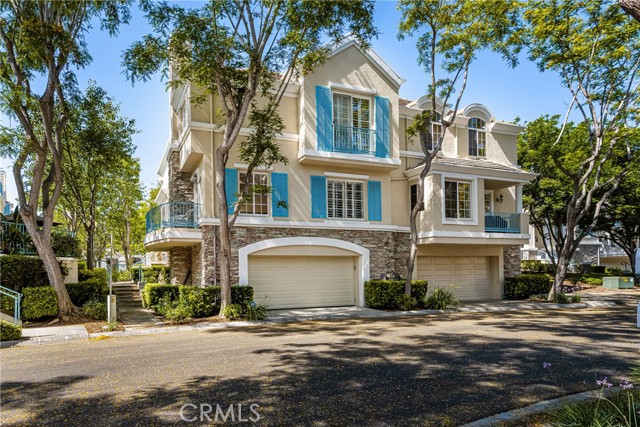
San Diego, CA 92127
955
sqft2
Baths2
Beds Welcome home. Two assigned parking spaces. Prime location in complex overlooking beautiful landscaping not parking lot. 1st floor unit no stairs. 955 square feet of well-designed living space. Two spacious bedrooms with two full bathrooms. The kitchen has stainless steel appliances, ample granite countertop space, and a spacious design, providing an ideal setting for meal preparation and entertaining. Abundant natural light creates a bright and airy ambiance. The covered porch and patio is a perfect spot to enjoy the scenic views of the lush greenery surrounding the property. Residents can also take advantage of the spacious outdoor pool, gym BBQ areas with tables and benches. This condominium is a peaceful oasis while still being conveniently located close to shopping, restaurants and freeway access.
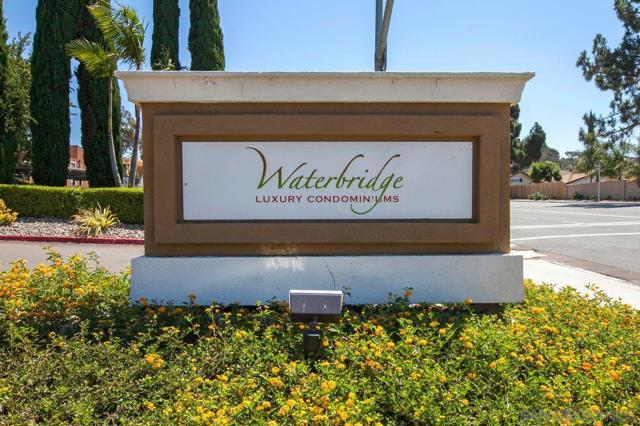
Indio, CA 92203
2120
sqft3
Baths4
Beds * Welcome To Shadow Hills Community * This Exceptional Residence Brings Luxury Living To You * 4 Bedrooms * Big Master Bedroom With Private Full Bathroom * 3 Full Charming Bathrooms Total * Single Story 2,120 Sq Ft Of Living Space ** Central Air And Heating * Home Has Indoor Fire Protection Sprinkler System * Tile Roof * Dining Area * Beautiful Open Kitchen With Tile Flooring ** Included With Purchase Of Home Is * Refrigerator, Stove, Micro Wave, Dishwasher, Washer & Dryer ** Gorgeous Family Room With Gas Fireplace * Tankless Water Heater * Copper Plumbing *Beautiful Big Back Yard * Lot Size Is 7, 841 Sq Ft * Sprinkler System In Back Yard And Plant Dripper * * 2 Car Garage With Automatic Garage Door Opener * RV Parking * Community Playground Area * Low HOA At $113 Per Month * Close To Schools * Retail * Banks * Grocery Stores * Restaurants * Shopping * Golf Course * Hiking Trails * 10 Freeway * This Beautiful Home Is Move In Ready For Discerning Buyer

Victorville, CA 92394
1590
sqft2
Baths4
Beds Home is nested in an Excellent Established Suburban High Desert Neighborhood. Open Floor Plan Single Family Home Features : 4-Bedrooms, 2-Baths, and Bonus Room. Built in 2005 and has a total interior living area of 1,590 square fee on a 6,651 square foot lot. Landscape front yard and a spacious backyard with a BBQ Area Patio and Fire Pit, Central Air & Heat, Laundry Room, Large Living room with Fireplace and attached 2-Car Garage. Centrally located near everything, Schools, Shopping, Restaurants, Public Transportation and so much more.
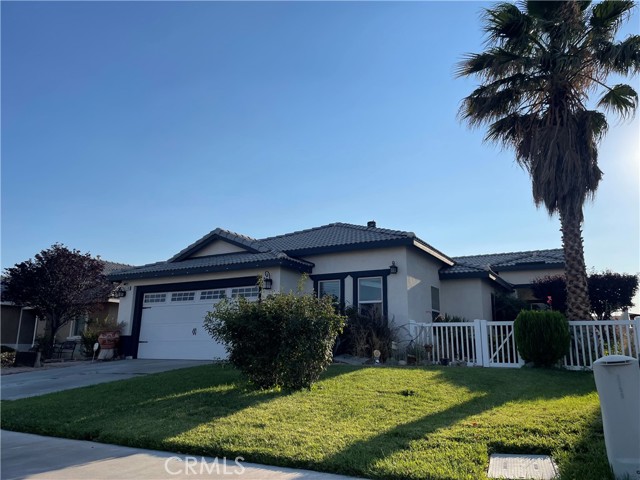
Page 0 of 0

