search properties
Form submitted successfully!
You are missing required fields.
Dynamic Error Description
There was an error processing this form.
Irvine, CA 92620
$5,400
2178
sqft3
Baths4
Beds Located in the Northwood Community. 4 bedroom 3 bath two level home sits on a quiet cul-de-sac. Nice open floor plan, laundry room, attached 2 car garage. Newly painted, new carpet in carpeted areas. Upgraded master shower. Nicely landscaped backyard with fruit tress. Association amenities include pool, playground, Bar-B-Que area.
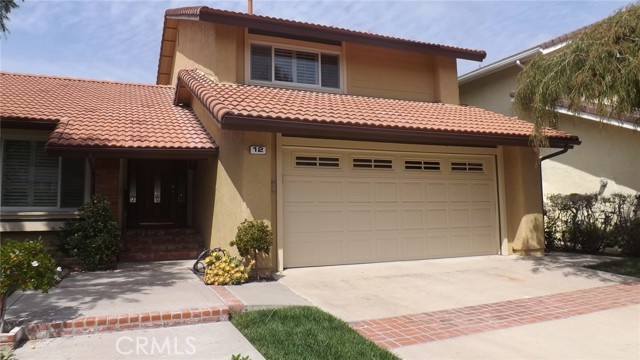
Glendale, CA 91202
4794
sqft5
Baths5
Beds Luxurious 5-bedroom, 5-bathroom home for lease in Northwest Glendale. Boasting almost 5,000 sqft of living space, this home has it all: multiple living and family rooms (upstairs and downstairs), a chef’s kitchen with a brand new SubZero refrigerator, 6-burner Wolf stove, and Miele dishwasher and large butcher block island. The spacious kitchen also has a breakfast table that can seat six. Adjacent dining room can accommodate eight comfortably. Freshly painted interior, with mostly lightly finished oak hardwood floors, this home is waiting for your decorative personal touch. Three bedrooms are located upstairs and two downstairs, one of which can be used as an office or library. The primary room is quite spacious, measuring about 400 sqft in size all by itself. The enclosed expansive back yard features natural grass and is adorned with a a water fountain, bougainvilleas, fruit trees and grapevines allow for relaxation and joyful entertaining. The entire property is about 12,000 sqft in size and the home sits on a premium corner lot. Two car detached garage with private gated driveway and two sheds allow for your onsite storage needs so the home can feel less cluttered. Very near Kenneth Village and Brand Park, this home is truly in a lovely and wonderful part of Northwest Glendale.
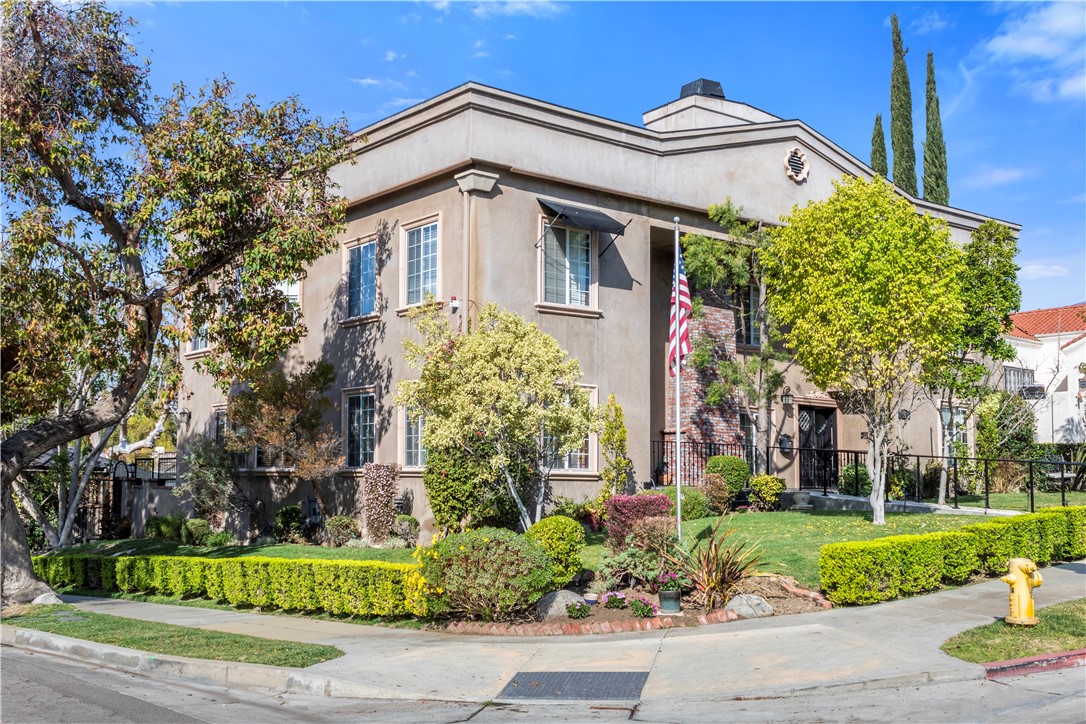
San Francisco, CA 94102
439
sqft1
Baths0
Beds Listing duration reflects the overall community and may not represent this exact floor plan. Pricing and availability are subject to change—reach out today for the most up-to-date details! Live above it all at 100 Van Ness, a premier high-rise community in the heart of San Francisco. Soaring 374 feet, the rooftop terrace delivers unmatched panoramic views of the Golden Gate Bridge, Bay Bridge, Twin Peaks, and more. This pet-friendly building offers designer interiors with 10'4" ceilings, in-unit washer/dryer, maple KenLam flooring, stone countertops, and Juliet balconies. Select homes include dens and stunning city views. Enjoy next-level amenities: two rooftop decks, a heated saltwater pool, yoga room, golf simulator, movie theater, basketball/pickleball court, and dual fitness centers—plus BBQ lounges, guest suites, on-site dry cleaning, and controlled access parking. Hours of Operation: Sunday - Saturday 9:00 am - 6:00 pm This is luxury, elevated. Welcome to 100 Van Ness.
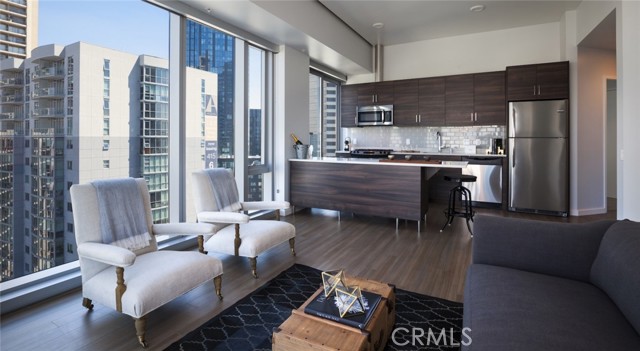
San Francisco, CA 94102
1101
sqft2
Baths2
Beds Listing duration reflects the overall community and may not represent this exact floor plan. Pricing and availability are subject to change. Live above it all at 100 Van Ness, a premier high-rise community in the heart of San Francisco. Soaring 374 feet, the rooftop terrace delivers unmatched panoramic views of the Golden Gate Bridge, Bay Bridge, Twin Peaks, and more. This pet-friendly building offers designer interiors with 10'4" ceilings, in-unit washer/dryer, maple KenLam flooring, stone countertops, and Juliet balconies. Select homes include dens and stunning city views. Enjoy next-level amenities: two rooftop decks, a heated saltwater pool, yoga room, golf simulator, movie theater, basketball/pickleball court, and dual fitness centers—plus BBQ lounges, guest suites, on-site dry cleaning, and controlled access parking. Hours of Operation: Sunday - Saturday 9:00 am - 6:00 pm This is luxury, elevated. Welcome to 100 Van Ness.
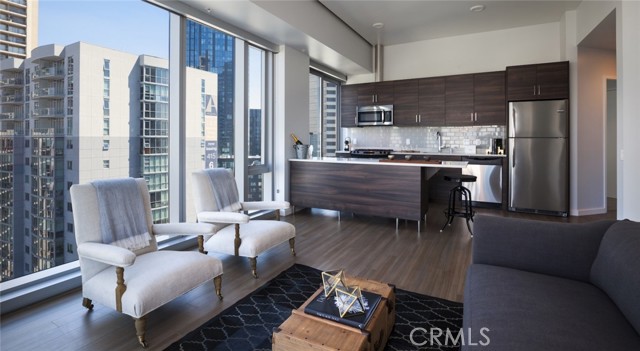
San Francisco, CA 94102
1142
sqft2
Baths3
Beds Multiple floor plans available. Listing duration reflects the overall community and may not apply to this specific floor plan. Pricing, availability, and promotional offers are subject to change. Discover elevated, amenity-rich living at 150 Van Ness, a luxury high-rise redefining what it means to feel at home in San Francisco. With one of the widest selections of amenities in the Bay Area, this pet-friendly community offers a seamless blend of style, comfort, and convenience—all in a central location just minutes from top employers, local parks, buzzing nightlife, and must-try dining spots. Each residence features floor to ceiling windows, in-home washer and dryer, stone countertops, and maple KenLam flooring. Resort-style amenities include: Multiple rooftop decks with panoramic views Heated saltwater swimming pool State-of-the-art fitness center Movie theater, yoga room, golf simulator Basketball + pickleball court, BBQ lounges, guest suites Resident lounges, controlled access parking, dry cleaning & laundry service - Located in the 94102 ZIP code and the San Francisco Unified School District - Hours of operation: Sunday - Saturday 9:00 am - 6:00 pm
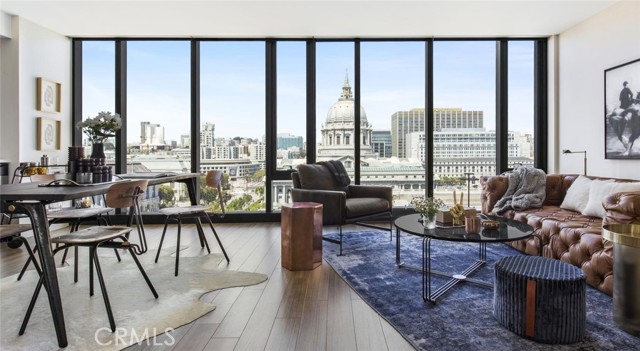
Los Angeles, CA 90068
1418
sqft2
Baths2
Beds Welcome to 7214 Sycamore Trail — a thoughtfully updated hillside retreat in the coveted Hollywood Hills. This stylish 2-bedroom, 2-bathroom residence spans 1,418 square feet and blends modern upgrades with classic California charm, making it the ideal sanctuary for those seeking both comfort and sophistication in one of Los Angeles' most iconic neighborhoods. As you enter, you’ll immediately notice the home’s airy and inviting atmosphere. The open layout is flooded with natural light thanks to large windows and strategically placed skylights that highlight the home’s fresh interior design. Brand-new flooring runs throughout, creating a cohesive and polished look that complements any décor style. The kitchen has been completely remodeled to offer a perfect balance of form and function. Featuring sleek countertops, custom cabinetry, and high-end stainless steel appliances, it’s an inspiring space for cooking and entertaining alike. Whether you're hosting guests or enjoying a quiet night in, the adjacent dining and living areas flow seamlessly for effortless living. Both bedrooms are generously sized and offer ample closet space, while the two fully updated bathrooms include stylish tile work, modern vanities, and premium fixtures that add a touch of luxury to daily routines. The primary suite serves as a peaceful retreat, with serene views and direct access to the outdoor space. Outside, the home is surrounded by a tranquil hillside setting — a rare blend of privacy and proximity. Mature trees and lush landscaping create a sense of seclusion, while still placing you just minutes from the vibrant energy of Hollywood, Studio City, and West Hollywood. Whether enjoying your morning coffee on the patio or hosting evening gatherings under the stars, the outdoor areas offer a perfect extension of the home’s indoor comfort. Additional features include a detached garage, ideal for secure parking or bonus storage, and updated systems that make this home truly move-in ready. 7214 Sycamore Trail isn’t just a place to live — it’s a lifestyle. With its stunning interior, serene surroundings, and unbeatable location in the heart of Los Angeles, this home presents a rare opportunity to own a slice of the Hollywood Hills. Schedule your private showing today and experience the magic of this one-of-a-kind property.
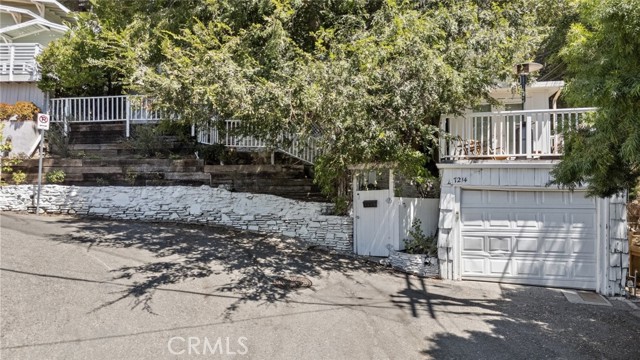
Paradise, CA 95969
1123
sqft2
Baths2
Beds Welcome to 5991 Hazel Way—a beautiful newer home built in 2022 by a local builder. This property offers fantastic curb appeal with a large stamped concrete driveway and bonus side parking perfect for your RV, boat, or extra toys. Enjoy relaxing on the covered front porch, ideal for morning coffee or evening chats. The backyard is a blank canvas, ready for you to design your dream outdoor space—garden, pool, or play area—the possibilities are endless! Inside, you’ll find quality construction and modern amenities throughout. With the flexibility of outdoor space and a prime location in Paradise, this home offers both comfort and potential. Don’t miss your chance to make it your own!
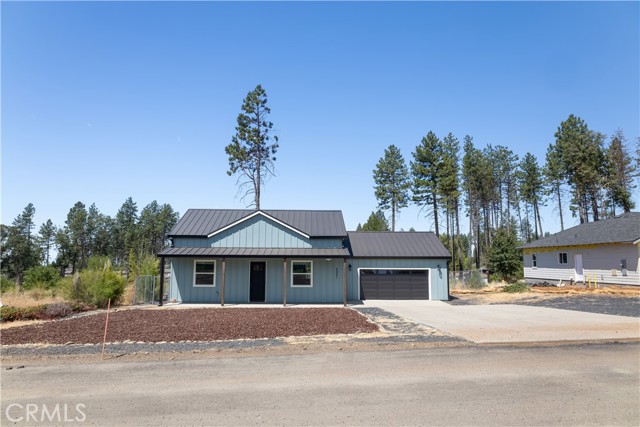
Tustin, CA 92780
1736
sqft2
Baths3
Beds This beautifully updated Mid-Century modern single-story residence offers an inviting and versatile floorplan. At about 1,736 sqft, it includes three bedrooms and two full bathrooms, highlighted by vaulted wood beam ceilings, hardwood floors, and skylights that flood the living spaces with light. The living area features a cozy family room with a romantic gas-insert fireplace with remote control. Adjacencies include a large game/media room with its own air-conditioning unit, ideal for gatherings or entertainment. The kitchen is a galley-style layout with quartz countertops and a custom bump-out breakfast nook, complemented by a drop-down dining room and a dedicated interior laundry area Set on a generous 7,208 sqft lot at the end of a quiet cul-de-sac, the home enjoys privacy and potential outdoor amenities such as space to add a private pool. A large storage shed is included. The long paved driveway accommodates at least six vehicles in addition to the attached two-car garage. A new roof was installed in 2021, ensuring structural peace of mind. Its central location provides easy access to the I-5 and I-55 freeways, and is just 15 minutes from Orange County Airport and 25 minutes to Newport Beach. Plus, it lies within the highly regarded Tustin school district, with schools rated among the top in the area and within two miles of the property New interior and exterior paint, home is awaiting your furniture and is basically turn key ready. House is currently owned by USMS and will be sold AS IS at their discretion. Agent will disclose full details of sale. All information contained here in is deemed reliable, however it is the responsibility of buyer and buyer's agent to confirm. Buyer and Buyers agent will need to complete a LOI in conformance with the USMS standards. Please contact listing broker for this template. It is pretty easy to complete but this is important in submitting any and all offers. The USMS LOI Template is a suppliment to this listing.
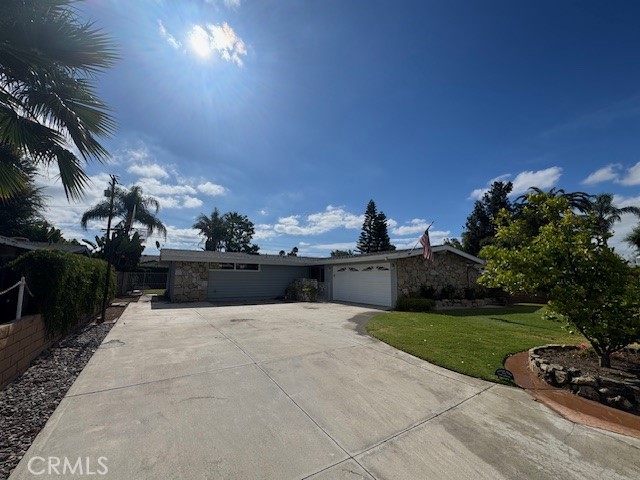
Los Angeles, CA 90042
1410
sqft2
Baths3
Beds Welcome to 6002 Springvale Drive. First time on the market in 53 years! Perched on a hill in highly sought-after Highland Park, this charming mid-century modern home offers stunning city views and classic California living. Step inside to discover the timeless beauty of original hardwood floors and a striking rock face fireplace, creating a warm and inviting living space. Enhanced with all-new vinyl windows for energy efficiency and bright ambient light throughout. HVAC system installed. Enjoy the panorama from your private step-out balcony, perfect for morning coffee or evening sunsets. This thoughtfully designed 1,410 sqft residence encompasses 3 comfortable bedrooms and 2 well-appointed bathrooms, all situated on a generous 7,362 sqft lot. Turn into your crescent-shaped driveway providing onsite parking plus additional space in a convenient 2-car attached garage. This property truly embodies Highland Park living at its finest.
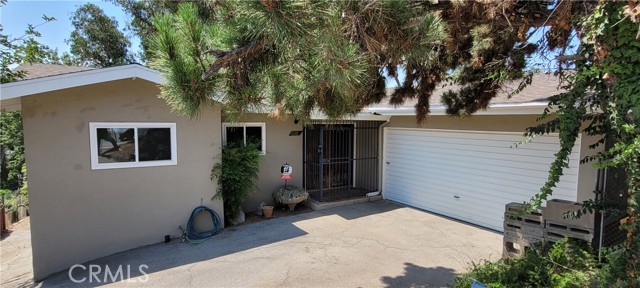
Page 0 of 0

