search properties
Form submitted successfully!
You are missing required fields.
Dynamic Error Description
There was an error processing this form.
Fontana, CA 92336
$835,000
3152
sqft4
Baths4
Beds Rare Opportunity to Own a Lennar Next Gen Home! Step into this beautifully updated and spacious 4-bedroom, 3.5-bath home featuring fresh new paint and new vinyl flooring throughout. The open-concept layout welcomes you from the entry, creating a bright and inviting living space. The unique Next Gen suite is located on the right side of the home and includes its own private entrance—perfect for multigenerational living, guests, or a private home office. The spacious family room is centered around a traditional fireplace, offering a cozy ambiance. The modern gourmet kitchen is equipped with rich cherry wood cabinetry, granite countertops, and stainless steel appliances—ideal for everyday living and entertaining. Upstairs, the expansive master suite features a luxurious en-suite bath and a large walk-in closet. A dedicated office space nearby is perfect for remote work or quiet study. Two additional bedrooms share a full bathroom, and a bonus upstairs living area provides a great space for a game room or movie nights. This gorgeous home also includes solar panels, helping to significantly reduce your electricity bills year after year. Enjoy low HOA dues with access to fantastic amenities such as a community swimming pool, kids’ pool, playground, clubhouse, and security patrol. Freshly updated and move-in ready—this beautiful home is waiting to welcome its new owner!
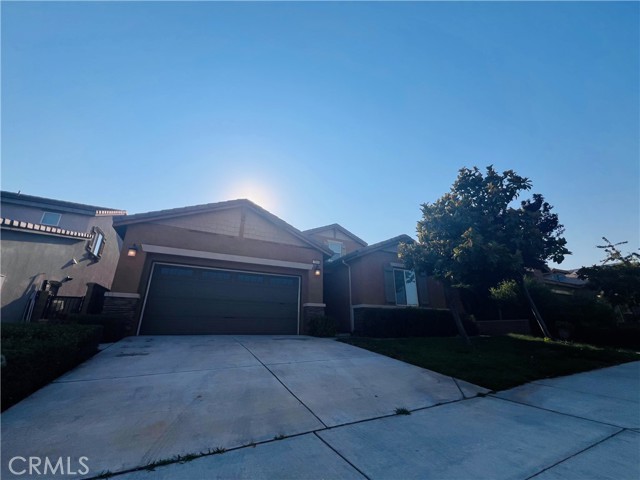
Apple Valley, CA 92308
660
sqft2
Baths2
Beds Nice well kept condominium located at Jess Ranch Senior Community (55+) in the City of Apple Valley. It offers 2 bedrooms, 2 bathrooms, living room, dining area, nice kitchen with granite counter tops, small balcony with sliding door. Laundry area is inside the unit. The Condominium is located on the second floor and the building has an elevator for easy access. There is a parking space assigned to you. There is also a club house, this is under a Home Owner Association. Ready to move in. Buyer to verify all the information with the Association.
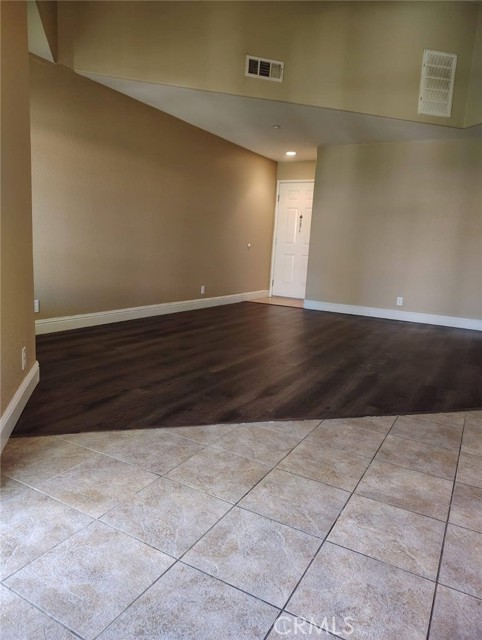
Loma Linda, CA 92354
3339
sqft3
Baths5
Beds Welcome to 10943 Moro Street - a charming two-story residence located in the heart of Loma Linda, just minutes from Loma Linda University Medical Center, VA Hospital, and local shopping. This well-maintained retreat home features 5 bedrooms, and 3 full bathrooms, offering an inviting layout ideal for families, professionals, or investors. Enjoy the bright and airy living space with large windows, recessed lighting, and neutral finishes throughout. The kitchen is equipped with ample cabinet space, custom cabinets in master closet and garage, and flows seamlessly into the dining area, perfect for everyday living and entertaining. The property also includes a generously sized backyard with mature fruit trees, ideal for relaxation, play, and use of firepit. Paid solar panels. Additional features include central heating and air, attached 2-car and a 1 car garage, electric car charger in garage, a BLUE ZONE quiet neighborhood setting with easy freeway access Don't miss this opportunity to own a move-in-ready home in one of Loma Linda's most desirable and centrally located communities. As a bonus, the backyard has been thoughtfully upgraded with a custom-covered patio featuring an outdoor kitchen, built-in grill, ceiling fan, and integrated lighting-perfect for year-round enjoyment and entertaining guest. Don't forget to look up on exterior of the home, at 4 security cameras. So much to appreciate in a home!
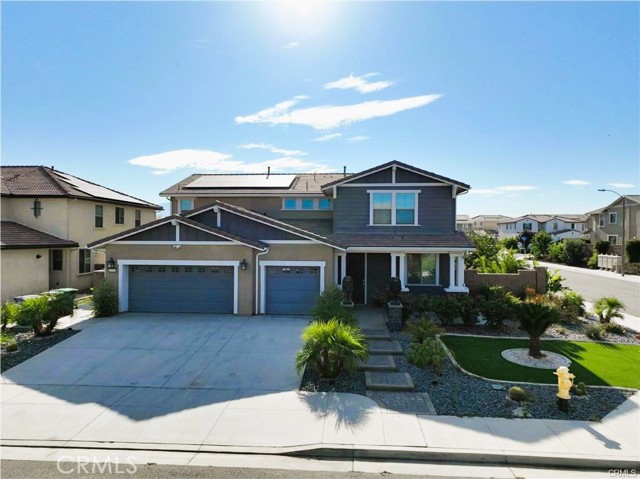
Temecula, CA 92591
5417
sqft7
Baths7
Beds RARE opportunity to own not ONE but TWO Tuscany inspired homes perched on a hill offering STUNNING views from every angle. Perfectly situated on just over 2 acres these Temecula wine country homes are dripping with old world sophistication. Cul-de-sac location means little to no traffic. The security gate at bottom of the driveway makes for a DRAMATIC ENTRANCE, leading you to up to the estate, passing vineyards and 3-bedroom residence on the right bringing you to the 4-bedroom main residence on your left. Main house offers a brand-new custom pool with smooth pebble tech coating & Lunada bay glass tile complimented by a 10 person spa. Have THE BEST soirée with your own custom wood fired pizza oven, outdoor wood burning fireplace & gas firepit. Step through the custom knotty Alder entry doors and notice the soaring ceilings while taking in the breathtaking valley views through the solarian windows past the pool, spa and firepit. Formal dining room sits in the Solarian window setting perfect for evening entertaining and taking in the valley lights. Just off the GREAT room adorned with a fireplace, you’ll find a spa inspired junior suite with a full bath opposite the office and downstairs powder room. Kitchen features high end appliances & finishes offering side-by-side Subzero fridge, Wolf range oven, 2 Bosch dishwashers, Wolf microwave, Kohler faucet, Cambria Ella quartz island counter w/contrasting quartz counter, & handmade Spanish Subway tile backsplash. Upstairs, a secondary private family room, separating the generous Primary Bedroom & Bath from 2 additional Bedrooms and Baths. Just off the family room, an OVERSIZED balcony w/ INCREDIBLE VIEWS overlooking the tranquil vineyard. Flooring upgrades include Colonial Collection European oil finish Oak, Custom American Oak stair treads & a combination of Quartz, Marble & Granite throughout. In addition, custom wood cabinetry, solid core interior doors, Dual System high efficiency AC units, whole house attic fan, Santa Barbara smooth stucco, Gas burning fireplace w/flagstone facade w/ custom live edge oak marble, authentic clay roofing, and sound system. 2ND home offers 3 beds/3 baths~situated offering sweeping views of San Jac mountains w/Stainless Steel appliances, Quartz counters, & fire pit. Drip irrigation means annual water bill

Lake Arrowhead, CA 92352
1177
sqft2
Baths3
Beds Welcome to Evergreen! Tucked high among the trees with panoramic mountain views, this dreamy cabin feels like a true escape from the city. Thoughtfully designed with contemporary comfort and vintage touches, it’s the kind of place that invites you to slow down and stay awhile. Enjoy easy, level entry into the main floor, where you’ll find the living room, dining room, and kitchen, each space cozy and light-filled, with vaulted ceilings and picture windows that frame the trees and capture the view. A wood burning fireplace in the living room adds warmth, while the large deck is perfect for sipping coffee and taking in the views. The primary bedroom is also on this level, with soft light, simple touches, and direct access to the deck. Downstairs, two guest rooms each have their own feel, one with vintage inspired wallpaper and a moody, layered vibe, the other bright and minimal. Both look out to the trees and offer just the right amount of space to wind down. Minutes from the Village, the golf course, and some of the best hiking in the area, Evergreen is the perfect mix of comfort, nature, and mountain charm. Currently operating as a short term rental, it’s a great opportunity to own a little slice of Lake Arrowhead, with lake rights included.
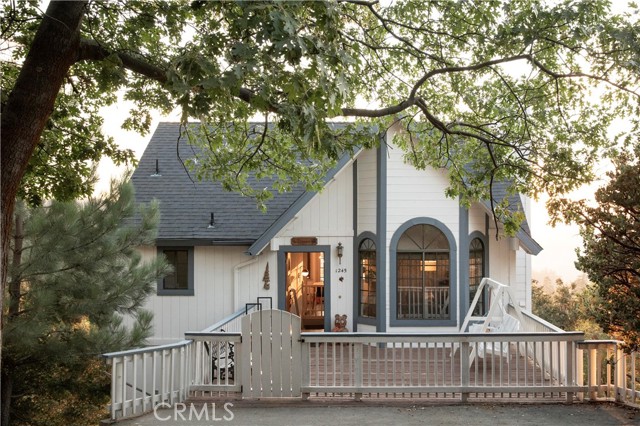
Santa Ana, CA 92706
2070
sqft3
Baths4
Beds Fully remodeled and highly upgraded elegant 1930 Tudor Gem on Poinsettia Street. Discover a remarkable opportunity with this residence, nestled in the charming neighborhood of Santiago Park, Santa Ana. This captivating 4-bedroom, 3-bathroom home boasts 2,070 square feet of elegantly designed living space, set on a generous 8,360 square foot lot. As you step into this prestigious tree-lined street, you'll be enchanted by the beautiful streets filled with vintage custom homes. The house welcomes you with a large open floor plan, enriched with abundant natural light and an inviting atmosphere. The main level features a full suite bedroom, perfect for guests or multi-generational living, while the upper floor accommodates additional private retreats. The heart of this home is its gourmet kitchen, equipped with high-end chef appliances, including a wine fridge, catering to all your culinary adventures. The beautiful dining room seamlessly opens onto a large paved patio, ideal for outdoor dining and entertaining. Relax and unwind in the spacious family room or enjoy leisure activities in the media room, perfect for kids to play or watch TV. Beyond the interior, the meticulously landscaped backyard is a true sanctuary. It features an outdoor kitchen and fireplace, surrounded by mature fruit and citrus trees, offering a private oasis for relaxation or entertaining. The very large backyard holds potential for an Accessory Dwelling Unit (ADU), adding tremendous value and versatility to the property. Additional amenities include a washer/dryer in-unit, air conditioning, and parking for both everyday vehicles and RVs. The property also features a 2-car garage with attic storage, a very long driveway, and a generously sized basement storage room. Embrace the best of both worlds with a lovely neighborhood ambiance and the convenience of great entertainment close by. Santiago Park, recently renovated with new paths and play areas, provides an idyllic setting for outdoor activities and community gatherings. Seize this rare opportunity to own a piece of architectural elegance with modern amenities in one of Santa Ana's most desirable neighborhoods.
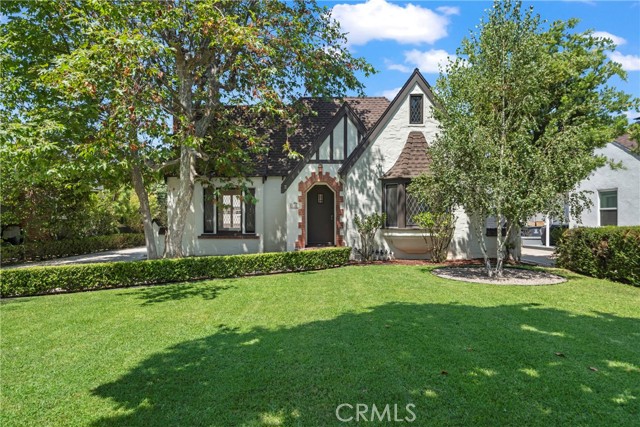
Fontana, CA 92336
2539
sqft3
Baths3
Beds Welcome to this beautifully maintained 3-bedroom, 2.5-bathroom home located in the desirable North Fontana community. The Assessor's Data shows 3 bedrooms, but the property actually has 4 bedrooms. Property is sold "as is". Buyer is to satisfy themselves with the discrepancy during the Buyer's investigation. This two-story residence features an open-concept living and dining area, a spacious kitchen with granite countertops and a private backyard ideal for relaxing or entertaining. The primary suite includes a large walk-in closet and dual-sink vanity. Additional highlights include an upstairs laundry room, attached two-car garage. Conveniently located near parks, shopping centers, and top-rated schools with easy access to the 210 and 15 freeways.
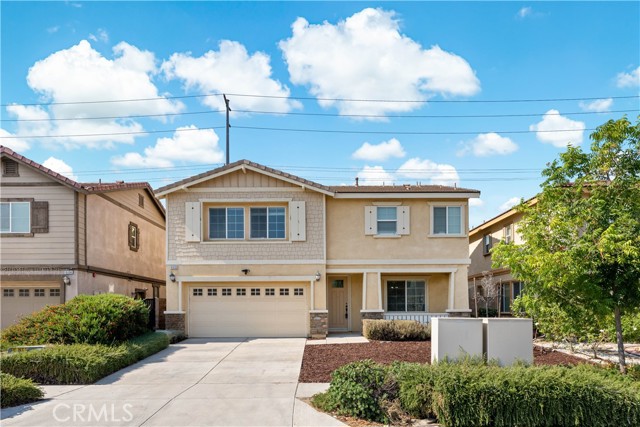
Templeton, CA 93465
1080
sqft2
Baths3
Beds Set in the tranquil hills of East Templeton, this fully renovated Modern Ranch is on a stunning 7+/-acre property, surrounded by almond and walnut grove. The level of quality and craftsmanship within this stick-built 3 bedroom (one without a closet), 2-bath home is telling! Featuring contemporary accents that flow elegantly throughout the home, high ceilings and an open-concept layout, there is even exposed ductwork in the living room for a industrial touch on this sleek design. Some of these unique and high quality finishes include George Nelson bubble lighting, custom "Heath ceramics" tiled hearth, a smooth concrete faced mantel, European vanities, directional recessed LED's and large picture windows/sliders. The kitchen is showcased with contemporary cabinetry and complemented with polished quartz counters and newer stainless appliances. Natural light spills into the spacious living, dining and kitchen area which all afford country views of the surrounding hills, vineyards and orchard. The home also features a generous front deck with adjustable louvered cover for shade and there is a private rear yard, ideal for relaxing evenings under the starry skies. The primary suite includes a walk-in closet, remodeled bathroom and a private deck. The details, decoration and execution is amazing in this home which also has an active Short-term vacation rental license. So, whether you move right in to this turnkey dwelling or use it as your future' ADU while you build out your dream home at the top of the parcel with panoramic mountain and vineyard views, the possibilities here are exceptional!
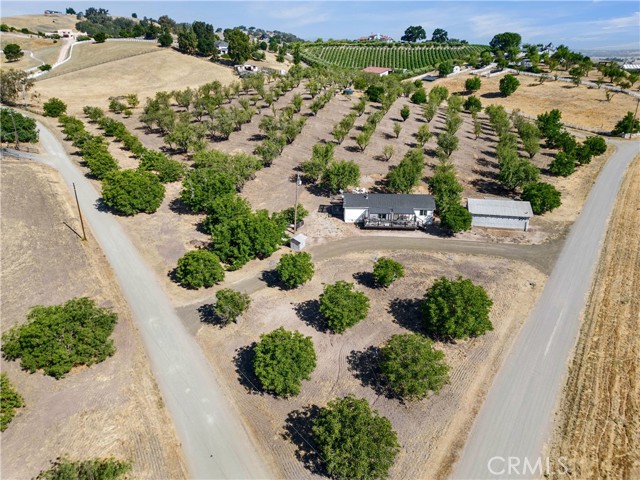
Homeland, CA 92548
2540
sqft3
Baths5
Beds Stunning Corner Lot Home Built in 2023 – Spacious 5-Bedroom with Modern Upgrades. Welcome to this beautifully crafted two-story home located on a desirable corner lot, built in 2023 and designed for comfortable, modern living. This spacious 5-bedroom, 3-bath residence features an open-concept layout with vinyl flooring throughout the main living areas, a contemporary kitchen with stainless steel appliances, and built-in cabinets in the living room for added functionality and style. Upstairs, enjoy a versatile loft area and carpeted bedrooms, including a well-appointed primary suite. Additional highlights include indoor laundry, leased solar panels for energy efficiency, and a backyard with both grass and concrete areas—plus a dog run and full vinyl fencing for privacy and pets. Ideally situated near Heritage High School and the Marion Ashley Recreation Center, you’ll have easy access to parks, sports facilities, and the 215 Freeway for convenient commuting. This move-in-ready home blends comfort, style, and location—don’t miss it!
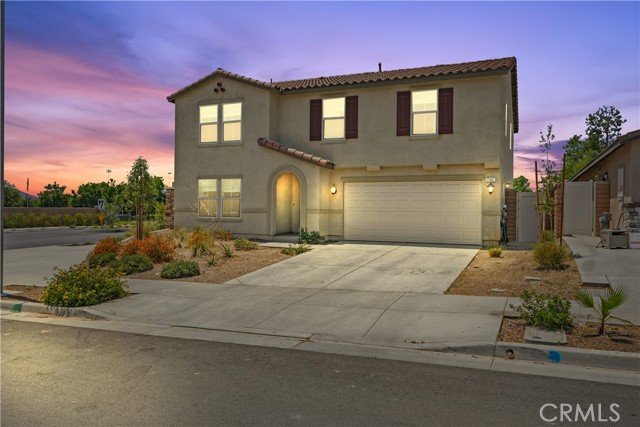
Page 0 of 0
For more information or to schedule a showing now

2018 Base Site 3
DRE# 01353280
P.O. Box 22291 San Diego, CA 92192

2018 Base Site 3
Based on information from California Regional Multiple Listing Service, Inc. as of [date the AOR/MLS data was obtained] and /or other sources. All data, including all measurements and calculations of area, is obtained from various sources and has not been, and will not be, verified by broker or MLS. All information should be independently reviewed and verified for accuracy. Properties may or may not be listed by the office/agent presenting the information.
® 2025 Real Estate - All Rights Reserved. Sitemap
