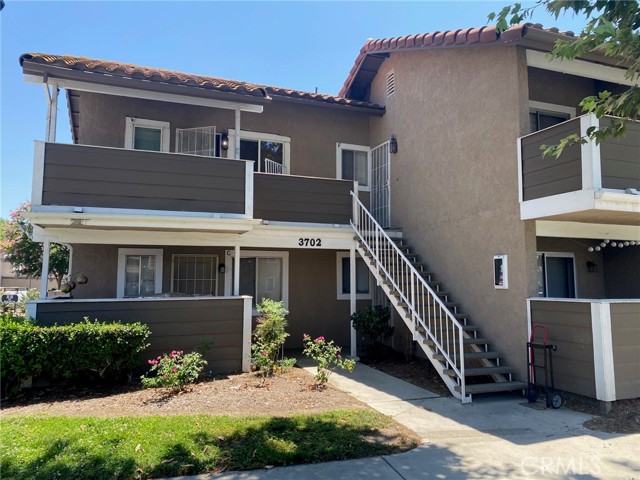search properties
Form submitted successfully!
You are missing required fields.
Dynamic Error Description
There was an error processing this form.
Calabasas, CA 91302
$615,000
862
sqft2
Baths2
Beds Welcome to this beautifully updated 2-bedroom, 2-bath condo located in the gated and highly desirable Malibu Creek Condominiums. Ideally situated in a peaceful, interior location on the lower level, this unit offers easy access with minimal stairs—perfect for those seeking comfort and convenience. Inside, you’ll find newer wood-like flooring and a spacious living room with recessed lighting and crown molding that opens to a private patio overlooking the lush greenbelt. The open-concept kitchen has been thoughtfully remodeled with marble countertops, a striking glass tile backsplash, a large farmhouse sink and newer stainless steel appliances. A sunny breakfast area features stylish wall treatments and an updated light fixture. The hallway leads to a beautifully remodeled guest bath with a spa tub, marble counters, and elegant fixtures. The secondary bedroom includes mirrored closet doors and crown molding, while the generously sized primary suite boasts a huge walk-in closet, crown molding, and a luxurious ensuite bath with marble shower, updated glass door, low-profile toilet, and modern vanity. The serene patio includes additional storage and a built-in natural gas line for outdoor grilling. Enjoy the convenience of the best-located side-by-side covered parking—visible and easily accessible from the unit. Community amenities include a resort-style pool, spa, fitness center and clubhouse. All of this in the heart of Calabasas, just minutes from Malibu beaches, great shopping, Starbucks as well within the award-winning Las Virgenes School District.
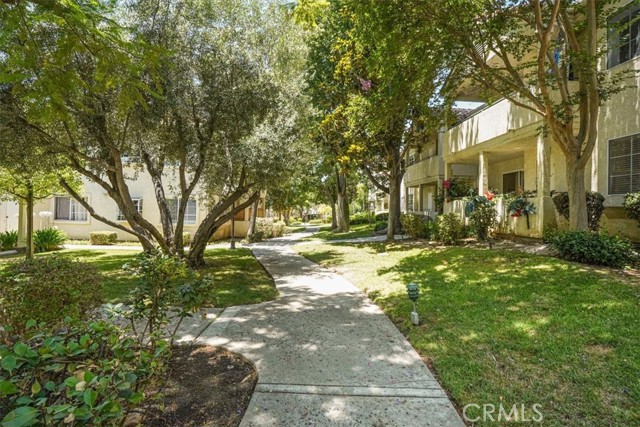
Valencia, CA 91355
1859
sqft3
Baths3
Beds Welcome Home to Your Remodeled Vista Valencia Townhome! Step into elegance with this beautifully updated townhome in the desirable Vista Valencia community. The charming entryway features mosaic tile, setting the tone for the quality throughout. The main level boasts luxury vinyl plank flooring and a modern open floor plan that flows seamlessly between the kitchen, dining, and family room areas. The chef-inspired kitchen shines with quartz countertops, a wet bar, beverage cooler, self-closing cabinets, and all included appliances—perfect for entertaining. The adjoining family room impresses with soaring ceilings, a cast stone fireplace, plantation shutters, dry bar, and French doors (with phantom screen system) that open to a private patio oasis. A first-floor bedroom and fully remodeled bath with a full shower offer the perfect retreat for guests or multigenerational living. Recessed lighting adds ambiance throughout. Upstairs, a stunning decorative wrought iron staircase with stained handrails leads to two skylit bedrooms and a loft-style balcony overlooking the living room. The expansive en suite features a cathedral ceiling, a custom walk-in closet with abundant shelving and drawers, and a luxurious attached bath with a large, tiled shower and ornate triple-mirrored vanity. The second upstairs bedroom also includes a built-in closet system complete with shelves and drawers--ideal for organization and storage. Enjoy outdoor living in the private back patio with faux brick, ivy-covered walls, smart drip irrigation, landscape lighting, a tranquil fountain, and direct access to the community pool and clubhouse. Additional highlights include a Samsung washer/dryer set in the garage, SwissTrax flooring system, and thoughtful design touches throughout.
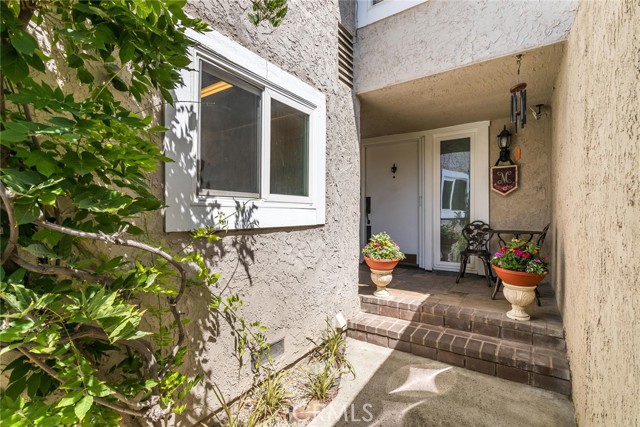
Victorville, CA 92395
1400
sqft4
Baths4
Beds LIMITED-TIME ONLY: SELLER IS OFFERING A 1% CREDIT TOWARDS BUYER'S INTEREST RATE BUY-DOWN (AVAILABLE SATURDAY THROUGH MONDAY LABOR DAY WEEKEND ONLY). Brand-new modern home with dual primary suites, solar, and designer kitchen. Step into comfort, style, and functionality with this stunning two-story residence in the heart of Victorville. Thoughtfully designed for modern living, this 4-bedroom, 3.5-bath home features two private main suites—one conveniently located on the first floor with a cemented pad just outside the bedroom, perfect for a future pergola or shaded sitting area, and another upstairs with added privacy. The home boasts a light-filled open floor plan with cathedral ceilings, abundant windows, and a seamless flow between living, dining, and kitchen spaces. The chef’s kitchen includes: • Industrial-grade 6-burner gas stove • Sub-Zero-style refrigerator • Built-in microwave and dishwasher • Stainless steel sink with garbage disposal • Granite countertops for a refined, durable finish. Luxury touches continue throughout, including: • Granite countertops in all bathrooms • Ceramic tile showers with waterfall showerheads • Dual-flush toilets for water efficiency • Durable laminate flooring throughout. The home is all-electric, with the exception of the gas stove, and includes owned solar panels for energy savings and sustainability. Additional features: • EV charger • Security cameras on all four sides • Central air and heat • Full alarm system. The two-car garage sits at street level, leading to a cemented walkway and elevated front terrace that serves as the main entrance to the home. A short staircase brings you to this spacious front terrace, ideal for outdoor lounging, potted plants, or enjoying the evening breeze. The property is fully enclosed with a new vinyl fence for privacy and security. The private backyard includes a young tree, with additional young trees on both sides providing shade and future landscaping potential. This is not just a home—it is a turnkey retreat blending modern design, energy efficiency, and spacious indoor-outdoor living.
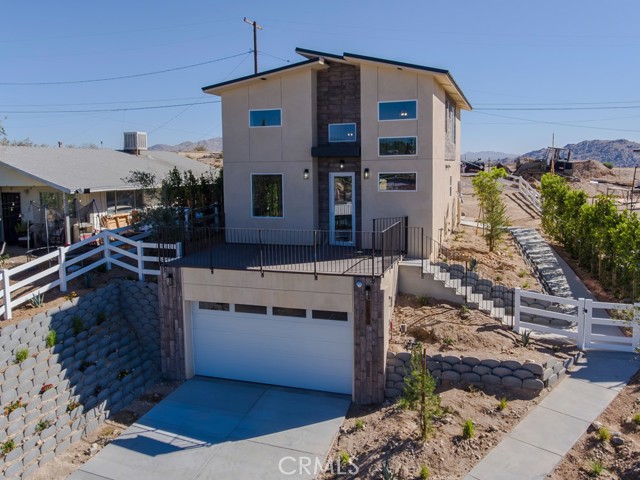
Perris, CA 92571
2435
sqft4
Baths4
Beds NEW CONSTRUCTION!! Multi-Gen Suite Home!! This versatile 2,435-square foot two-story home with California Traditional inspired exterior façade. The home features a DOWNSTAIRS Suite with bedroom and bathroom, kitchenette, laundry, living space, private entrance from the front, private exit to the rear. Upstairs there are 3 bedrooms and 2 bathrooms, and laundry room. The island kitchen with breakfast bar includes Whirlpool stainless steel gas cooktop and oven, microwave, dishwasher, Quartz counter tops and pantry closet. This home also has crisp white Shaker Styled cabinetry throughout. To top it all off, a direct access 2-car garage with STORAGE SPACE and pre-plumbed for an electric car! This truly modern home has all the Smart Home features you would expect and, is FULLY LANDSCAPED AND IRRIGATED in the front yard. The community is situated close to neighborhood parks, shopping and just minutes to freeway access. This home is anticipated to have an August 2025 move-in and we look forward to partnering with you to welcome your client home! * HUGE SAVINGS!! Our Solar is "No Additional Cost to Your Buyer" it Included in the Price of the Home *
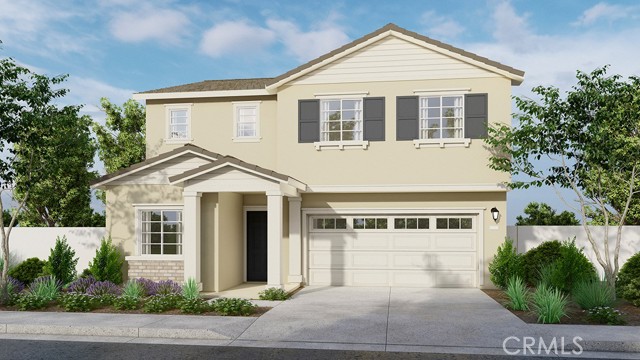
Indio, CA 92201
2061
sqft2
Baths2
Beds On the Golf Course, this cosmetic fixer is waiting for you to put your finishing touches on this lovely home. This light-filled 2 bed + den, 2 bath home in the highly sought-after Heritage Palms Country Club -- a premier 55+ gated golf community in Indio. This spacious 2,061 sq ft ''Southampton'' model features a bright open floor plan with coffered ceilings, a formal dining area, and a versatile den/office with built-in Murphy Bed that can double as a third bedroom.Enjoy a chef's kitchen with breakfast nook and bar seating, flowing into a welcoming living area with peaceful views. Step outside to your private backyard and take in sweeping golf course, lake, and mountain views -- all in a quiet location opposite the cart path.The oversized 2-car + golf cart garage includes built-in storage and a utility sink -- and the golf cart is included with the sale!Located just minutes from shopping, dining, and everyday conveniences -- this home offers resort-style living with all the perks of a vibrant, active adult community.🏘️ Community Highlights:18-hole championship golf courseResort-style clubhouse with restaurant & barIndoor/outdoor pools, fitness center, tennis & pickleballGuarded gate, low monthly HOA, and year-round activities

West Hollywood, CA 90048
1245
sqft2
Baths2
Beds Exquisite and spacious, Light and bright 2 bd.+2ba. Featuring an updated kitchen, spacious bedrooms, walk-in closets, large bathrooms, a balcony accessible from both bedrooms and the living room. The bedrooms both have walk-in closets, large bathrooms, one of which has a tub, side-by-side parking, an in-unit laundry room. The building also has guest parking. Located in the heart of the high-fashion Melrose district. Don't miss this!!
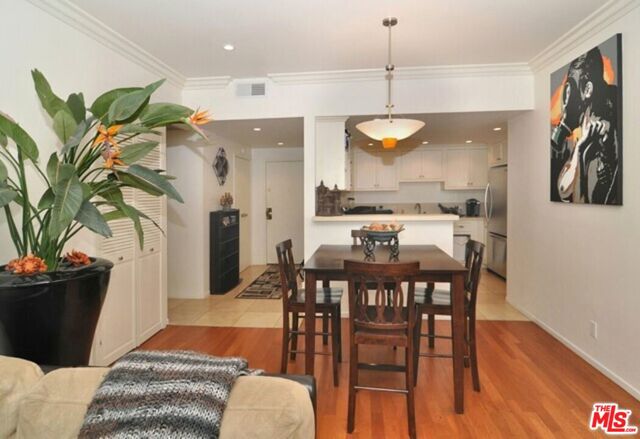
Lathrop, CA 95330
2709
sqft3
Baths4
Beds Step into comfort and functionality with this well-maintained home offering 4 spacious bedrooms and 3 full bathrooms. Designed with everyday living in mind, the open-concept layout features high ceilings, a warm color palette, and modern finishes that create a welcoming atmosphere. The gourmet kitchen, complete with ample cabinetry and a generous island, flows seamlessly into the dining and family rooms—perfect for both weeknight dinners and weekend brunches that somehow turn into all-day gatherings. Upstairs, you’ll find generously sized bedrooms including a luxurious primary suite offering a quiet space to unwind after a long day. Walk outside into your personal backyard retreat featuring a gazebo, patio seating area, and a BBQ grill setup ready for summer cookouts or peaceful evenings under the stars. The landscaped yard offers just the right balance of charm and usability. Parking is a breeze with a spacious driveway and attached garage, leaving plenty of room for your vehicles and bikes. Located in a quiet and well-connected neighborhood this home is just a short distance from Mossdale Park making it easy to enjoy outdoor activities. Quality schools are nearby along with shopping at Sprouts and Target and a host of eateries.
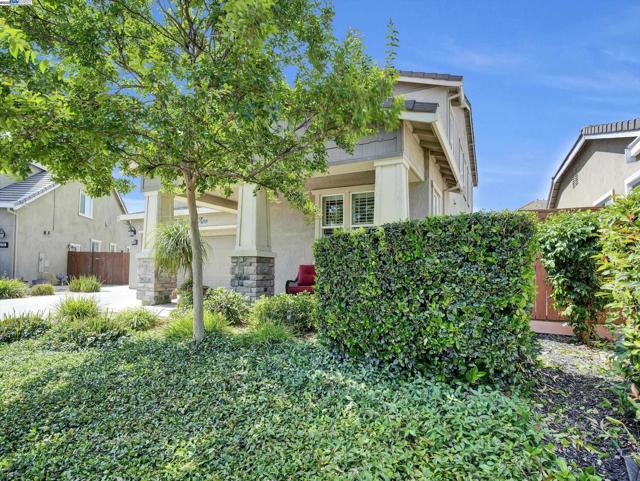
Hesperia, CA 92345
3030
sqft4
Baths4
Beds FREE SOLAR. BRAND NEW 4 Bedroom including first level, multi-gen Mini Suite. It's like having two primary bedrooms (one downstairs, one upstairs). RV Parking, and RV parking access gate included. Downstairs Great Room and Upstairs Bonus Room. Welcome to Grand Horizon at Silverwood. Come home to connect with nature... Brand New Construction Home, move in late summer. 4 Bedrooms plus 3.5 Bath, two-story home. K Silverwood offers 107 miles of walking trails, 387 acres of parks and 4,586 acres of open space. Breathe deep, as this lifestyle encourages & embraces the natural setting while allowing for all the modern comforts of a brand-new home. This home boasts a Regional (Modern Farmhouse) exterior elevation, RV access and gate, and HUGE homesite. Open floor plan anchored by large kitchen island, white Truffle quartz kitchen counter tops, superior stainless Energy Star GE appliances, large single basin stainless sink and spacious pantry cabinets. Many electrical upgrades in this home, including added recessed lights and flat screen TV packages, water resistant luxury vinyl plank wood flooring and carpeted areas. Shaker-style white cabinets w/chrome handles throughout home with soft close doors, Laundry Room plumbed for stackable unit and plenty of cabinetry, upstairs walk-in Linen closet. Voluminous 9' ceilings throughout, oversized secondary bedrooms with Jack and Jill bathroom, quartz bathroom countertops & soft close cabinets. Private primary suite, secluded from secondary bedrooms with spacious bath, separate shower and tub, dual vanities and massive walk-in closet. Finished 2-car garage with steel roll up garage door, vinyl fencing at side yards, full size driveway poured to RV parking access gate. Fabulous neighborhood amenities including the Crest Club, Pools, Sports Courts, Game Room and More! The Village Green boasts an Open-Air Amphitheatre with Summer Concerts and other fun events. Photos are of this floor plan's (Joshua) model home, both exterior and interior photos and not of the actual home for sale.
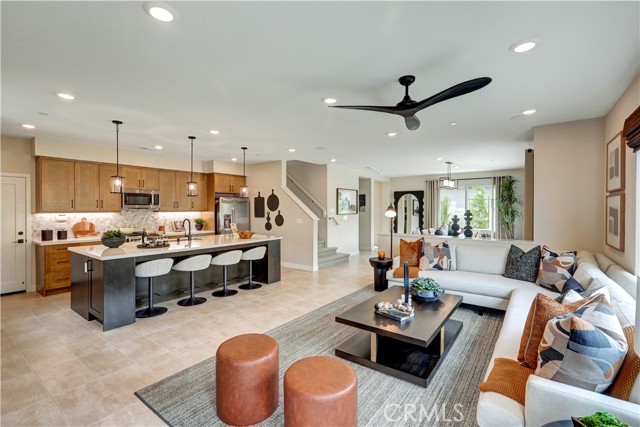
Page 0 of 0

