search properties
Form submitted successfully!
You are missing required fields.
Dynamic Error Description
There was an error processing this form.
Laguna Beach, CA 92651
$20,000,000
4710
sqft5
Baths4
Beds This once-in-a-lifetime oceanfront estate in the heart of Laguna Beach offers an extraordinary opportunity to own a legacy property with its own peninsula expanding out to the sea. The home featuring approximately 4,700 square feet, 4 bedrooms, 4.5 bathrooms, and 2 dedicated offices, one of which was formerly the creative workspace of Stephen J. Cannell, the legendary writer, director, and producer behind some of television’s most iconic shows and the author of over 100 books. This was the Cannell family’s cherished beachside estate, a place where creativity and coastal serenity came together. The property sits on a spectacular lot with private gates, a large grassy lawn front and back, sparkling spa, barbecue island, and exclusive steps down to your own peninsula extending into the Pacific Ocean. Recently renovated throughout, the home boasts new hardwood flooring, designer lighting and fixtures, brand-new HVAC. The gourmet kitchen is a dream, outfitted with an oversized quartz island, Thermador appliance package, wine cooler, warming oven, Shaws farmhouse sink, and custom cabinetry, perfect for entertaining or everyday living. The primary suite encompasses the entire upper level, featuring a retreat/office, a private deck with sweeping coastline views from Palos Verdes to San Diego, and a spa-inspired bathroom with a new soaking tub, shower, new counters and flooring, modern fixtures, and a private sauna. The lower level includes two additional bedrooms, a full second kitchen, and its own spacious great room area, ideal for hosting guests or multigenerational living. All of this is just a short distance to Laguna Village, where you’ll find galleries, fine dining, and boutique shopping. This is more than a home, it’s a true piece of coastal history.
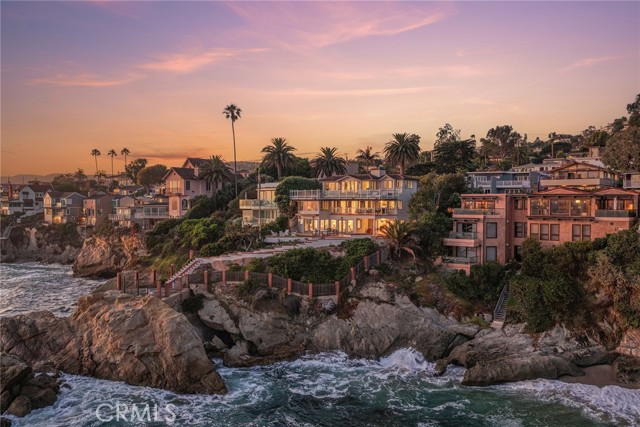
Porter Ranch, CA 91326
4107
sqft5
Baths4
Beds Ridge at Bella Vista by Toll Brothers offers sixty-five unique expansive equestrian homesites in a secluded rustic enclave. This homesite provides a long and private driveway that can entertain multiple cars for your family gatherings. This Silverado floor plan is tucked away at the western side of the Ridge community, offering canyon vistas with breathtaking sunsets from every room. The Silverado floorplan’s inviting covered entry and welcoming foyer flows past the flex office space with 12 x 8 glass stacking doors into the expensive great room, 90 Degree Multi-Slide door opens to the desirable covered luxury outdoor living. Additional features include 12 x 8 glass multi stacked doors at the casual dining area with coffered ceilings in great room. The well-equipped gourmet kitchen is highlighted by a large center island perfect for entertainment and family gatherings. Upgraded flat panel high reflective white cabinets, fresh furniture package offers cabinets to the top of our 10-foot-high ceilings. Waterfall quartz kitchen island, upgraded hardware, stainless steel state of the art Wolf appliances and Subzero Refrigerator. The private primary bedroom off the kitchen offers 11 ' coffered ceilings, 12 x 8 glass stacking doors that takes you into the peaceful and oasis backyard where you are surrounded by the sounds of singing birds and magical canyon vistas. The Primary bathroom offers a dual-sink vanity, spa like large soaking tub, luxe glass shower includes a ceiling mounted shower head and private water closet. With a dream walk in closet offering much space to showcase your collections. Large multipurpose flex space that can be used for game room, playroom, theatre room and so much more, spacious secondary en-suite bedrooms offer canyon vistas facing west.
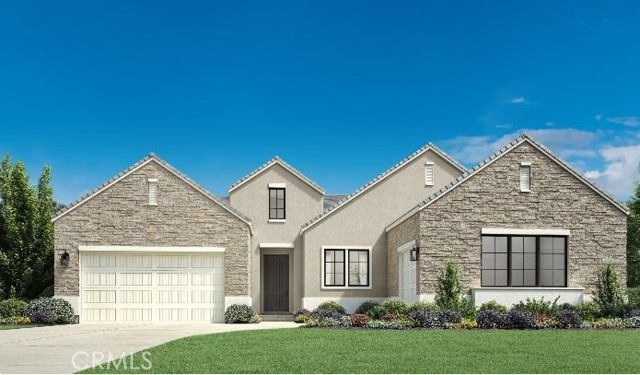
Paso Robles, CA 93446
2631
sqft3
Baths4
Beds West Side Paso Robles Wine Country Dream Home! Live the Paso Robles lifestyle to its fullest in this incredible, character-rich residence located just minutes from historic downtown Paso Robles, fantastic wineries, amazing restaurants and first class entertainment. As you arrive, you can’t escape the elegant curb appeal thanks to the classic architecture and design of the home. The manicured landscaping and mature trees only add to the allure. Once inside the home you’ll marvel at the open floor plan, tall ceilings, abundant natural light and quality finishes. The kitchen features high-end stainless steel appliances, solid surface countertops, a breakfast bar and pantry. Now turn your attention to the living room with its wood floors and sunny windows. Just down the hall is the main level master suite with its big walk-in shower, roomy soaking tub and dual sink vanity. Remember, there are TWO master suites in the home! We’ll see the second one in a moment. While you’re still downstairs take note of the two guest bedrooms. One of them even has a built in Murphy bed so the room works great as an office/guest bedroom. It even has its own door to the back yard! Before you head upstairs be sure to check out the temperature-controlled wine room and the big garage with its abundant cabinet storage and epoxy floor! Upstairs is the main master suite complete with roomy bedroom, palatial bathroom and a closet fit for royalty! And don’t forget the balcony! The back yard is an experience of its own. You’ll love the privacy and seclusion with its lush landscaping and custom outdoor kitchen, complete with grill, sink, refrigerator, “kegerator,” outdoor TV, and Traeger smoker. Then there’s the stone patio with its fireplace and elegant lighting. And don’t miss the spa and outdoor shower! To complete the picture is the additional gated area beside the garage…great for extra storage and maybe even RV parking. And did we mention the OWNED SOLAR system? Truly a property that needs to be experienced!
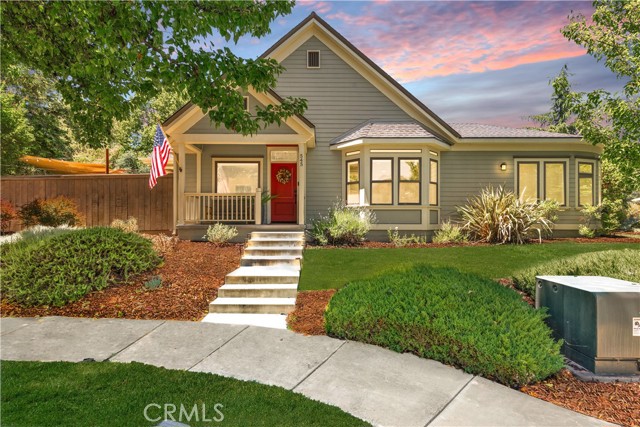
San Diego, CA 92110
3167
sqft4
Baths5
Beds Sweeping Panoramic Views – Modern Luxury in Mission Hills! Enjoy front-row views of the San Diego skyline, harbor, Point Loma, and beyond from nearly every room of this beautifully renovated modern home. With a south-facing backyard, expansive decks, and seamless indoor-outdoor flow, this residence was designed to maximize natural light and capture the stunning scenery that defines Southern California living. Located in the prestigious Mission Hills neighborhood—renowned for its charm, walkability, and proximity to the best of San Diego—this home offers a quiet, established setting paired with sleek contemporary design. You're just minutes from downtown, the airport, Little Italy, Old Town, Hillcrest, beaches, universities, and some of the city’s most popular cafes and restaurants. The open-concept main level features a designer-updated kitchen with glass-front cabinetry, an oversized island, and high-end finishes. Living and dining areas flow effortlessly to expansive outdoor spaces—ideal for entertaining. Two primary suites upstairs include en-suite baths, walk-in closets, and access to a wraparound view deck. The lower level offers three additional bedrooms, two with access to a private covered patio and spa area. Additional highlights include a heated pool and spa, mature landscaping for privacy, and a single-car garage with a custom cantilever car lift to accommodate two vehicles. Turn-key and thoughtfully designed, this showcase home delivers comfort, style, and iconic views in one of San Diego’s most sought-after neighborhoods. Panoramic Views and Turnkey Modern Luxury! Enjoy front-row views of the San Diego skyline, harbor, Point Loma, and beyond from nearly every room of this beautifully renovated modern home. With a south-facing backyard, expansive decks, and seamless indoor-outdoor flow, this residence was designed to maximize natural light and capture the stunning scenery that defines Southern California living. Just steps from Mission Hills and Old Town cafes, restaurants and parks.
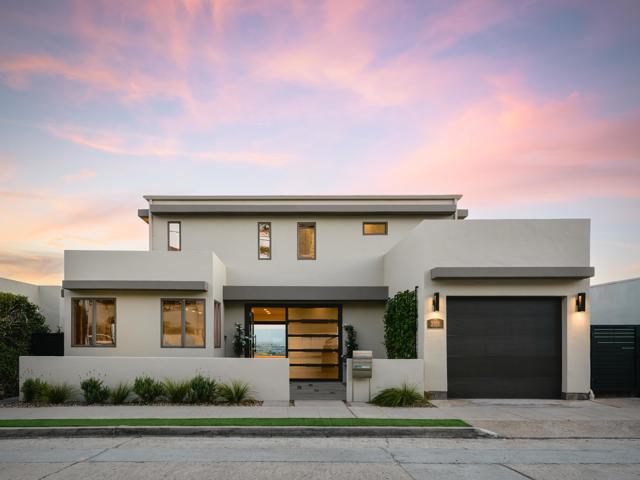
Los Angeles, CA 90005
1194
sqft3
Baths2
Beds Welcome to this beautifully upgraded 2-bedroom, 2.5-bath condo located in the prestigious and sought-after Windsor Village neighborhood of Hancock Park. Nestled in a serene, tree-lined setting directly across from Harold A. Henry Park, this home offers both tranquility and prime access to nearby Larchmont Village, Miracle Mile, and Koreatown. Situated on the first floor and accessed via a charming open-air courtyard, this well-maintained residence features a bright and spacious layout. The inviting living room centers around a sleek, modern fireplace and flows seamlessly into a flexible dining area perfect for entertaining or setting up a home office. The kitchen is both stylish and highly functional, boasting brand-new stainless steel refrigerator and dishwasher, quartz countertops, a matching backsplash, and thoughtful custom details. These include a foot-activated pull-out trash drawer, a pull-out spice rack, and a corner lazy Susan enhancing both aesthetics and usability. Designed with a neutral, organic palette to evoke a spa-like calm, the space offers the ideal backdrop for a range of furnishing styles. Both generously sized bedrooms feature en suite bathrooms and ample closet space, including a custom-designed closet in the primary suite. All three bathrooms feature brand-new, modern-style toilets with sleek covered bases for easy cleaning and a polished look. Additional features include in-unit laundry, a guest powder room, and smart home upgrades such as a Nest thermostat and Ring doorbell camera. Situated within an award-winning school district, this home offers access to top-tier educational opportunities. Enjoy the peace and quiet of a well-kept, low-traffic neighborhood with plenty of street parking for guests. The unit is elevated above the secured subterranean garage and includes two dedicated tandem parking spaces.
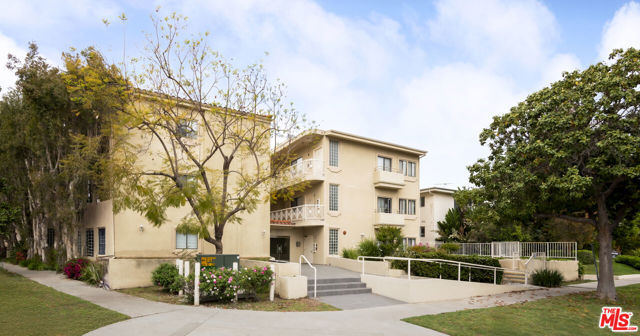
Los Angeles, CA 90035
1832
sqft3
Baths2
Beds Discover comfort and luxury in this spacious 2-bedroom, 2.5-bathroom condo located in one of the city's most sought-after areas. Designed for both style and convenience, this beautifully appointed unit features stainless steel appliances, a sleek mini bar in the living room, and an in-unit washer and dryer. Step out onto a private balcony from each room and take in the stunning views perfect for your morning coffee or evening unwind. The living space offers an inviting atmosphere ideal for entertaining or relaxing. Residents enjoy access to top-notch community amenities, including a fully equipped gym and a sparkling pool. Just minutes from upscale stores and premier shopping destinations, this condo offers the ultimate blend of comfort, convenience, and city living.
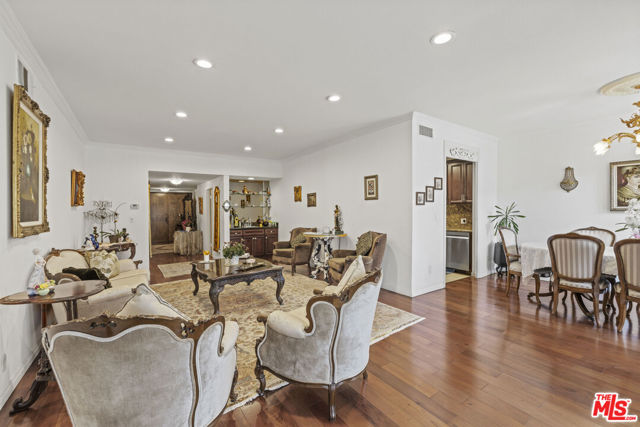
San Marcos, CA 92069
1867
sqft2
Baths3
Beds Discover this rare, almost new, single-story gem nestled on a quiet cul-de-sac in the highly sought-after Foothills community, crafted by KB Homes. This elevated lot boasts stunning easterly views, perfect for morning sunrises. The home offers 3 spacious bedrooms + office space and an open-concept design, highlighted by luxury LVP throughout and plantation shutters. The gourmet kitchen features elegant white shaker cabinets, quartz countertops, and all stainless-steel appliances, with additional can lighting adding warmth to the space. Both bathrooms have been beautifully upgraded, ensuring a modern touch throughout. Entertain in the spacious backyard with brand new hardscape. Plus, enjoy the benefits of paid solar and tankless water heater, making this home energy-efficient and cost-effective. Surrounded by scenic hiking and mountain biking trails, this location is a dream for outdoor enthusiasts. Ideally situated just minutes from Hwy 78, I-15, and the SPRINTER hybrid rail station, this home offers both tranquility and convenience. A true must-see! Desirable schools: Paloma elementary school, San Marcos middle school, Mission Hills high school. Buyer to verify schools as boundaries can always change. Seller to select services. Room dimensions & square footage are approximate, per builder & assessor`s record.
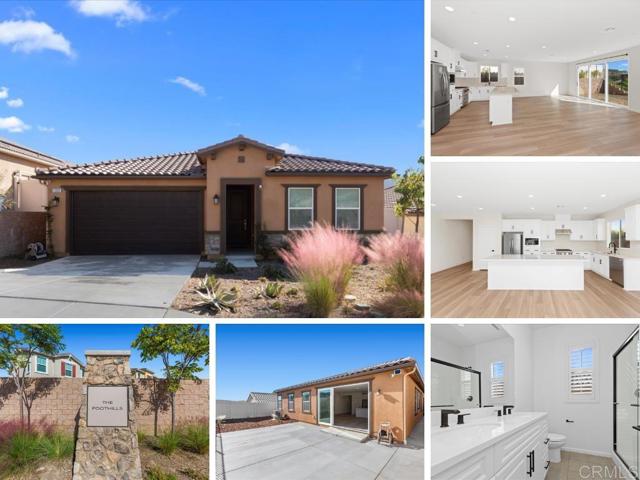
Inglewood, CA 90301
624
sqft1
Baths2
Beds Charming 2 bedroom 1 bath home, Home features 2 car garage and extra room in the back that may not be permitted. Home was recently updated, painted, new flooring. Located just minutes from SoFi Stadium, the Kia Forum, Hollywood Park Casino, and the Intuit Dome. Convenient access to LAX, 405 & 105 freeways, and nearby shopping and dining. Must see.
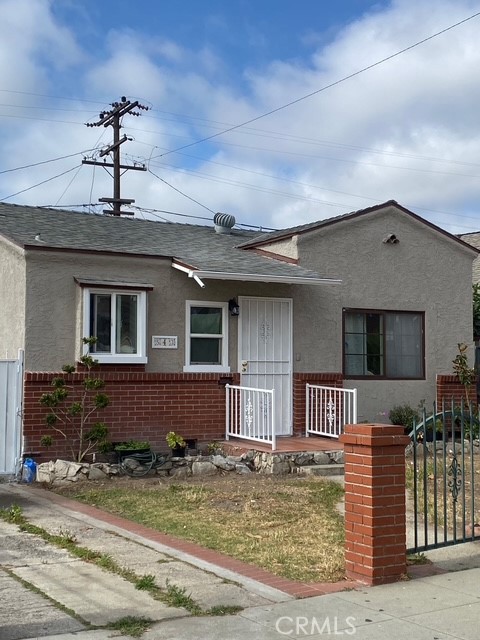
Sierra Madre, CA 91024
1420
sqft3
Baths3
Beds PRICE IMPROVEMENT! Get this one quick! Tucked into a quiet canyon in Sierra Madre, 714 Brookside Lane offers a peaceful retreat that feels worlds away—yet is still in LA. This two-story home features 3 bedrooms and 2.5 bathrooms, designed for comfort and privacy. The lower level includes two bedrooms, a full bath, and a laundry area, while the upper floor opens to vaulted ceilings, an updated kitchen, and a generous primary suite with walk-in closet and ensuite bath. With its tree-lined setting and private backyard, the home captures the ease of small-town mountain living, all just a short way from local shops like Mary's Market, Sierra Madre Playhouse, Baldwin Gallery, and Nano cafe. This home is also in the highly rated Sierra Madre Elementary and Middle School. Roof, balcony subfloor and kitchen was renovated with permits around 3 years ago.
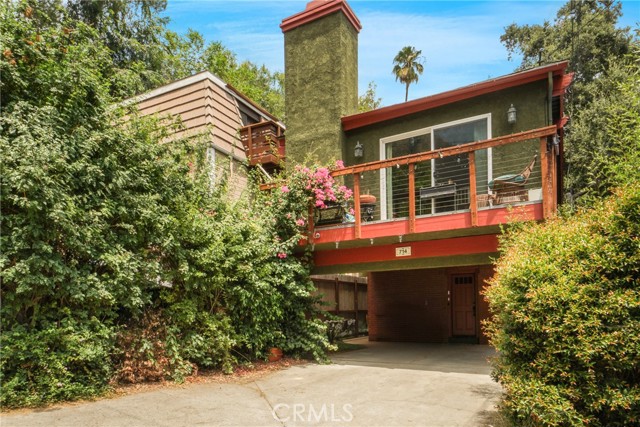
Page 0 of 0

