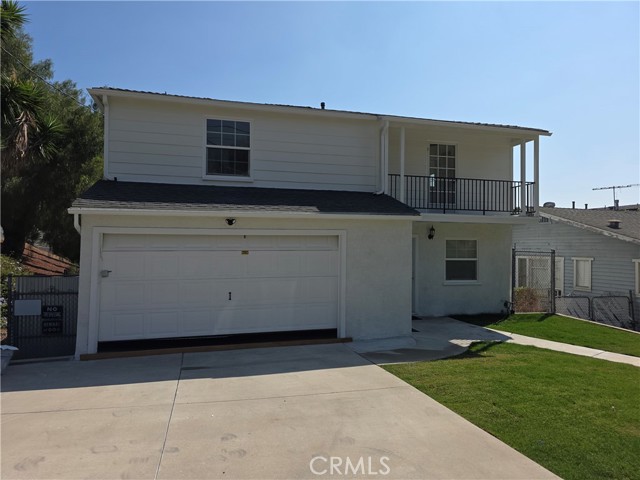search properties
Form submitted successfully!
You are missing required fields.
Dynamic Error Description
There was an error processing this form.
Los Angeles, CA 90023
$950,000
0
sqft0
Baths0
Beds Welcome to 624 South Chicago Street, located in the heart of Boyle Height, just a block from Hollenbeck Park, minuets to the pulse of the great City of Los Angeles and all of its history, venues, and communities. This two-story duplex is currently utilized as a single-family residence and can easily be converted back to its permitted use as a duplex. Manicured front lawn, double wide walk up to a wonderful veranda from which to view the daily sunset. Ground floor consists of one bedroom, a full bath, large dinning & kitchen with an oversized living area. Living room and bedroom have their own window air conditioners. Second floor currently used as three bedrooms with each having a walk-in closet, former kitchen used as an office space adjacent to a laundry room with rear door. Upstairs living room can be converted back to a living room area with the adjacent office area reversing its use as a kitchen. Drop down stairs to access the attic area. Security system servicing the exterior and interior of this property is included with the sale of the property along with the kitchen stove and two metal sheds. There are three gates accessing the alley, two of the rear gates are operated manually the middle rear gate is operated electronically for secure ingress and egress. One single car garage has been converted as an office/studio use with its own air conditioner; the other single car garage is used as a work room. Rear yard is completely cemented and is RV friendly. Property is zoned RD.15 and has potential to build two additional units, subject to verification with the City of Los Angeles.

Whittier, CA 90602
0
sqft0
Baths0
Beds Attention all investors and owner users, this 2 on a lot, residing in the city of Whittier, you can live in one and rent out the other, or rent out both for immediate cash flow. Tenants pay for all utilities; all meters are separated. It is gated, with a nice1 cement driveway, the front unit is single story, with 2 bedrooms and one bath, along with a 2-car detached garage, and a spacious yard. The rear unit is a 2-story home with a 2-car attached garage, 3 bedrooms, 2.5 baths, and an open concept.
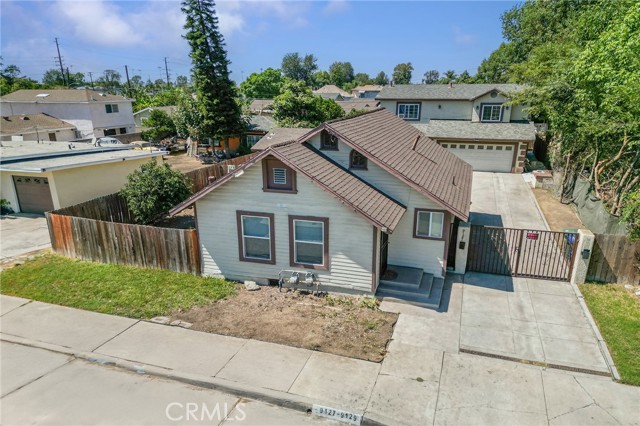
Los Angeles, CA 90044
0
sqft0
Baths0
Beds We are pleased to present 6600 S Hoover Ave, a 10-unit mixed-use property in Los Angeles, offered at a 6.80 GRM and an 9.11% CAP on current rents, assuming market rents for the 4 vacant units. Offered at a low $240/square foot, the property is comprised of three separate buildings offering of a total of 6,254 rentable square feet. The front building consists of two commercial units and four residential units followed by two duplexes in the rear on W 66th Street. Built in 1924, the property sits on a 5,257 square foot LAC2-zoned corner lot. The unit mix features two (2) ground level commercial units and eight (8) one-bedroom one-bathroom units. One (1) commercial unit and three (3) one-bedroom units will be delivered VACANT. Located on the corner of S Hoover St and W 66th St, this property is located five blocks west of the 110 Freeway as well as a number of bus stops. Nearby community establishments include The Family, Totorame Market Cafe, Paseo San Miguel, The Breakfast Shack, Nicapersian Saffron Food, La Chancla Night Market and more. Contact the listing broker for additional information.
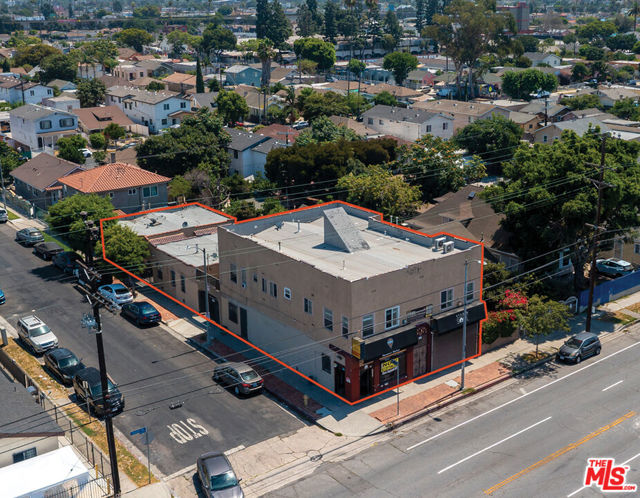
Los Angeles, CA 90036
0
sqft0
Baths0
Beds Rare Opportunity!!! First time on The Market in more than 30 YEARS!!! Income Property (Duplex 418 & 420) Located in one of the Most Desirable Los Angeles neighborhoodsHancock Park. LOWER UNIT Features Timeless Character with Updated Kitchen, Stylish Hardwood Flooring, 3 Bedrooms, 2 Baths, Elegant Living Room, Custom Fireplace and a Formal Dining Room. UPPER UNIT Features Hardwood Flooring, 3 Bedrooms, 2 Baths, Fireplace and a versatile Dining Room/Office Space with Private Balcony. Both Units offer Generous Layouts, Abundant Natural Light with Amazing Details. This Prime Location Duplex offers a Generational Asset Investment Opportunity, Excellent Curb Appeal with Drought-Tolerant Landscaping. 3 on-site Garages that present an opportunity for ADU Conversion Potential. Perfect for Owner/User or Savvy Investor. Hurry on This One!!!
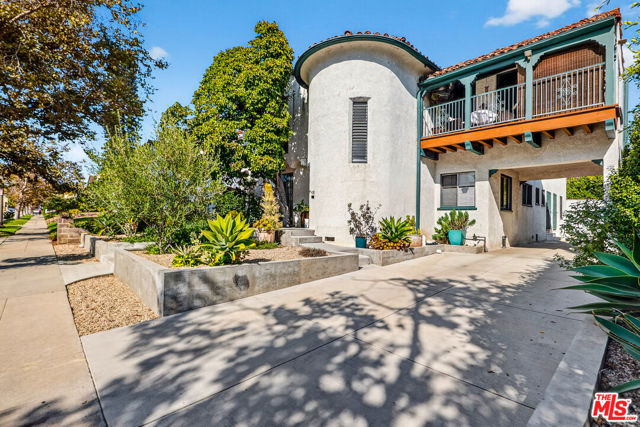
Lakewood, CA 90713
0
sqft0
Baths0
Beds Discover this gem in a desirable Lakewood neighborhood! The home includes a versatile junior ADU–style unit with proven rental income of $2,000+ per month or ideal for multi-generational living, guests, or a home office suite. This additional space features a lovely bathroom, fireplace, spacious living area, wet bar and kitchenette, two private entrances, and a serene private patio. The main home offers two bedrooms plus a generous office or flex room, an upgraded bathroom, and a large open kitchen with French doors leading to another private patio. Light-filled spaces and lush greenery throughout create a welcoming feel. Enjoy the benefits of fully paid-for solar and energy efficiency throughout. Perfect for those seeking flexibility, income potential, or extra living space. Rental history available upon request. Convenient to parks, schools, and local amenities. Private showings only.

Los Angeles, CA 90006
0
sqft0
Baths0
Beds Property is zoned: LAR-3. This property presents a rare opportunity for multi-family development or income-generating possibilities. Located in the vibrant Pico-Union neighborhood, minutes from Downtown LA, Koreatown, and major transit routes. Current use for Dongyang homestay total are 9 bedrooms 3 bathrooms and one kitchen monthly income is $10,360.

Oxnard, CA 93030
0
sqft0
Baths0
Beds 6 unit apartment building in North Oxnard 1 block from Fremont Square Shopping Center offering an excellent opportunity to assume existing Chase loan at only 4.59%($860K loan balance) thru 8/1/29. 500 N Ventura RD includes (2) 2BD/1BA & (4) 1BD/1BA. Carport parking, onsite laundry room(not currently in use) and separately metered for electricity and gas. The building has dual pane windows. Tenants will appreciate the close proximity to shopping and schools plus the fact that the neighborhood immediately behind the property is comprised entirely of SFR's. Great 1031 exchange property or addition to portfolio with immense cash flow savings offered by the assumable loans
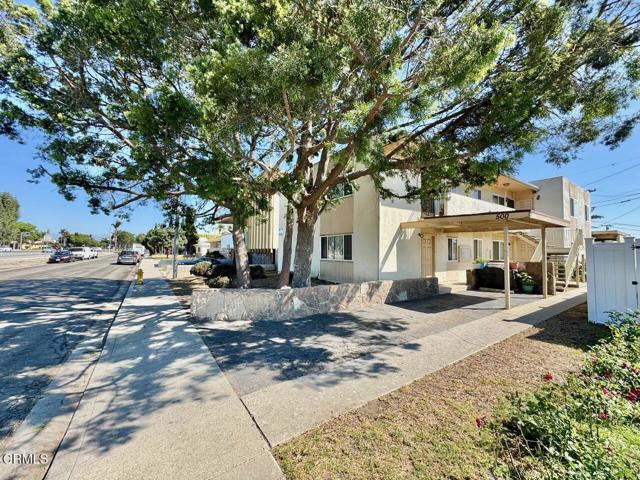
Los Angeles, CA 90006
0
sqft0
Baths0
Beds The property features multiple units, flexible layouts, and zoning Commercial & Residential use (C1-1-HPOZ). Ideal for investors, developers, or those seeking a unique live/work setup. Current use for Dongyang Homestay. This three level home, use as a rooming/boarding house. Total has 25 rooms (1st floor 8 rooms, 5 bath bath, 2nd floor has 11 rooms, 4 bathrooms, 3rd floor has 6 bedroom and 2.5 bathrooms. One kitchen.

Page 0 of 0

