search properties
Form submitted successfully!
You are missing required fields.
Dynamic Error Description
There was an error processing this form.
Murrieta, CA 92562
$649,900
2066
sqft3
Baths4
Beds Welcome to your next home in the heart of Murrieta! Nestled in a tranquil neighborhood, this beautifully maintained residence at 39823 Hillsboro Circle, Murrieta. Step inside to discover an inviting floor plan that blends functionality with comfort. The living spaces present ample natural light, and the flow from room to room is ideal for both everyday living and entertaining. Couple that with a quiet, well-established neighborhood and you’ve got a true “move-in ready” home. Outdoors you’ll find the backyard offers a peaceful retreat — a place for morning coffee, weekend barbecues, or simply unwinding in the California sunshine. The front and side yards are equally attractive, adding to that all-important curb appeal. Built in 1999, offering modern features yet mature landscaping and neighborhood feel. With 4 bedrooms, this home provides plenty of space for a growing family, guests, or a home office. There is a bedroom and full bathroom downstairs, perfect for extended family. The kitchen offers granite counter tops and stainless-steel appliances including the refrigerator. Other features include, Plantation Shutters, Custom Paint, Upgraded Vinyl Flooring, Jack and Jill guest bathroom upstairs, and there is No HOA. Located in the highly ranked Murrieta Valley Unified School District. Situated in Murrieta, this home gives you access to shopping, dining, and convenient commute options while still enjoying suburban calm.
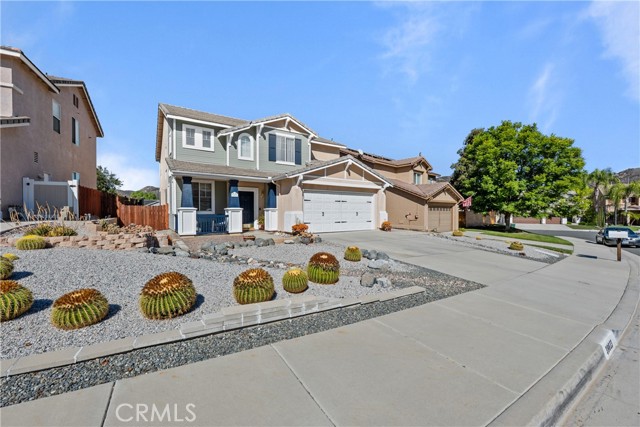
Los Angeles, CA 90031
1656
sqft2
Baths3
Beds This wonderful 3 bedrooms and 2.5 bathrooms in this tasteful single-family home. Quiet Neighborhood. Attached Double Garage with direct access. Freshly Painted inside and outside. New laminated flooring throughout the house. Newly installed Raingutters. Epoxy garage floor. Very Private Back Yard for gathering for family and friends. Perfect for entertaining. Outdoor Storage shed for extra storage space. Large Garage with Extra Side Room. Solar Panels. Conveniently located near the 110, 5, and 10 Freeways and L.A. downtown for easy travel. Easy walk to Ernest Debs Regional Park.
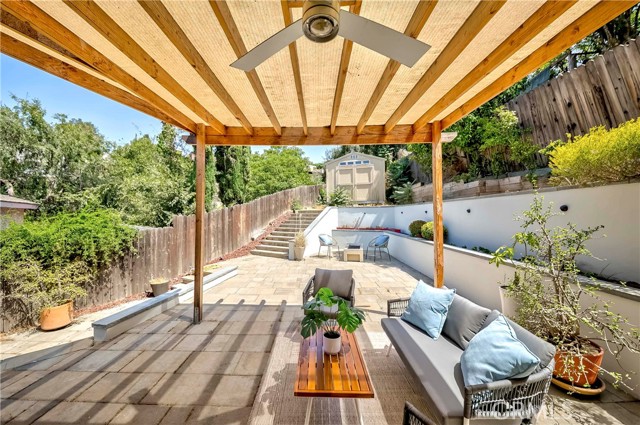
Menifee, CA 92584
1546
sqft3
Baths3
Beds Rare opportunity to own an affordable home in a great location within Menifee close to Pete Peterson Park with NO HOA and extremely low taxes! Cosmetic fixer-upper with important major updates like a newer roof, newer HVAC system and newer water heater! All you need to do is update this home with your own design! Walking into the entryway there are tall vaulted ceilings and a dining room connected to a front living area, the kitchen is central on the main floor and open to a secondary living room with a cozy fireplace and convenient half-bath. Two large sliding doors make quick access to the backyard which has a long covered patio area perfect for entertaining or relaxing and plenty of space for your dream backyard someday. All bedrooms are upstairs along with a loft that could be perfect for a playroom, exercise area, office, tech nook, or a third living room. Two guest bedrooms share a full bathroom and the primary bedroom has it's own full bathroom as well. Very close to shopping, restaurants and walking trails! Sold in as-is condition!
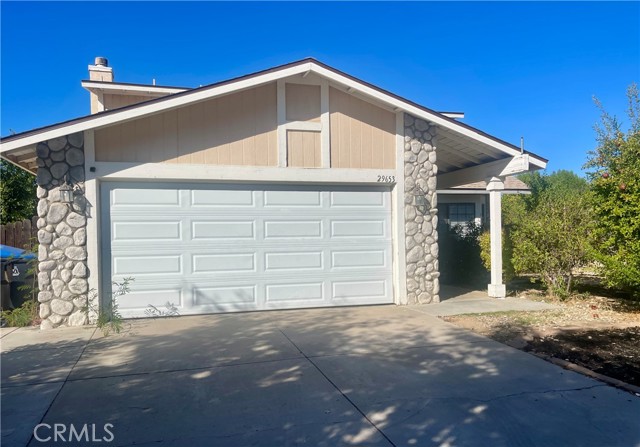
Alpine, CA 91901
2224
sqft3
Baths5
Beds Looking for that perfect blend of comfort, convenience & style in a turn key condition home with FULLY OWNED SOLAR and impressive lot that provides plenty of opportunity to bring your dreams? If you said YES, then this is THE ONE! This expansive corner 0.3 acre lot tucked away in the Alpine community of Ponderosa Estates on a cul-de-sac is unique compared to others offering a private gated area that offers a blank pallet for entertaining, parking your toys, adding a pool backyard retreat, or even an ADU!! The bottom floor has a great floor plan perfect for entertaining. As you step through the front door you are immediately greeted with tall ceilings, the living room where a double-sided fireplace with rock hearth creates a warm and inviting ambiance connecting through to the dining / kitchen area of the home. In addition to the plentiful amount of cabinetry, there is a walk in pantry and large island offering an ideal space for gatherings. Off of the dining room is a sliding door that brings in natural light but also leads you to the backyard retreat for those perfect Alpine mountain evenings where you could dine al fresco with the sun setting, fire pit lit and wind down from all of the day's hustle and bustle. Upstairs you have all 5 Bedrooms which includes the Primary Retreat with private deck, Second Full Bath and Laundry area, which completes this home's functional elegance floor plan. The attached three car garage provides ample space for vehicles and storage, a practical addition for busy families. Location is always key! If you don't know Alpine, you will find it is highly desired because of its location near freeway access offering unparalleled convenience for commuters, while also being close to schools, shopping and a range of amenities from charming local eateries, boutiques to the scenic surroundings providing plenty of opportunities for outdoor adventures. This Gem is ready to be THE ONE for you so don't wait to come fall in love!
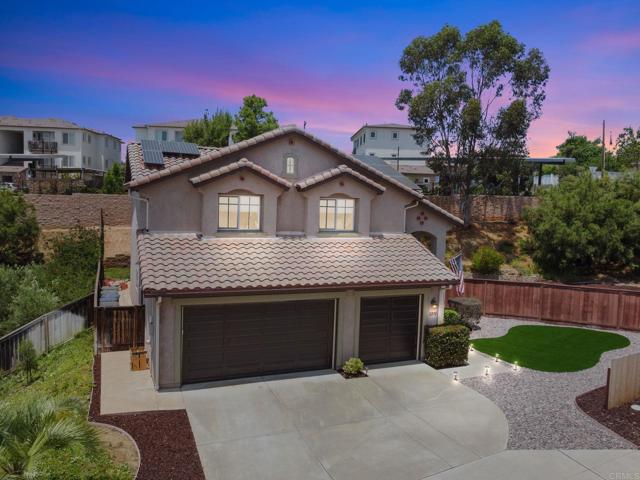
Ventura, CA 93001
1750
sqft2
Baths2
Beds Are you in the market for a great investment property, close to the beach? This is it! This corner lot duplex is eagerly awaiting your personal touch. There's 2 bedrooms and 1 bath in each unit. Enjoy the convenience of an indoor laundry area with storage cabinets, single garage, a large backyard area and an ocean view from both units!! Close to schools, shopping centers and fabulous downtown Ventura. If you enjoy live music and wonderful food, you're sure to revel in the wonderful restaurants and eclectic environment West Ventura has to offer.
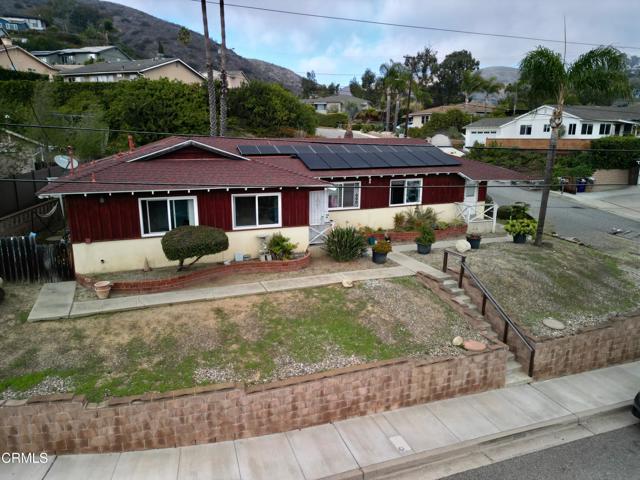
Dana Point, CA 92629
2064
sqft3
Baths3
Beds Super Opportunity with this Mediterranean Style “Antigua” Home Located within the 24 Hour Guard Gated Community of Monarch Beach! Gated Courtyard and Double Door Entry welcome you into to this Light, Bright and Open Floor Plan! Comfortable Living Room with High Ceilings and Gas Fireplace. Formal Dining Area next to the Living Room. Kitchen with Custom Maple Cabinets, Granite Counter Tops, Travertine Backsplash, Cabinet lighting and High Quality Appliances including 6 Burner Wolf Duel Fuel Range/Oven; Stainless Steel Rand Hood; Food Warmer Lamps; Built-In Refrigerator/Freezer; 2 Fisher-Paykel Dish Drawers; and Stainless Steel Microwave. Dining Area in Kitchen along side the Family Room Area. Travertine Flooring throughout the Main Level. 3 Bedrooms and Loft and the Upper Level. Roomy Master Bedroom with 12' Ceilings with a 3-Door Closet and a Separate Walk-In Closet. Master Bathroom with Dual Sink Vanity, Spa Bathtub, Walk-In Shower with Frameless Door. Good Sized 2nd bedroom has Peek-A-Boo Ocean View. Loft on the Upper Level for Family Room, Office, Exercise Room or 4th Room. Front and Rear Balconies on Upper Level. 2 Year New High Efficiency Furnace and Central Air Conditioning, Built-In Speaker System, LED Lighting and Milgard Dual Pane Windows. Low Maintenance Fenced Back and Side Yard with Gated Entry, Bubbling Fountain, Brick Patio, Secluded Rear Outdoor Area. Attached Double Car Garage with Overhead Storage and Wall Cabinets, Laundry Area, Washer & Dryer included and Direct Access into Home. Close proximity to Walking Trails, Library, famous Salt Creek Beach, the Ritz Carlton & Waldorf Astoria resorts, the Dana Point Lantern District and Harbor, beaches, ocean, coastal recreation, shopping, dining, and more!
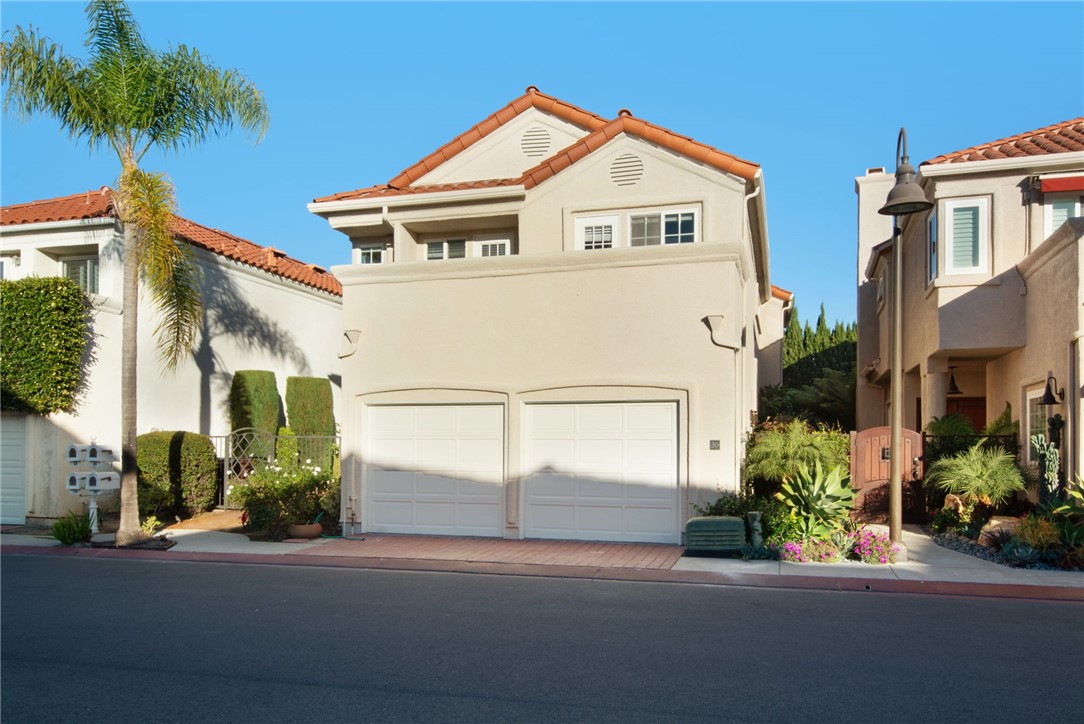
San Francisco, CA 94109
8203
sqft2
Baths2
Beds New Co-Ownership Opportunity: This is a fantastic opportunity to invest in a condo in Fairmont Ghiradelli Square Heritage Place overlooking San Francisco Bay. The building is the former home of the famous Ghiradelli Chocolate Factory. Ideally located close to Fisherman's Wharf, Pier 39, museums, shops, restaurants and cultural attractions. These beautiful condos feature the comforts of home with the amenities of a luxury hotel. This propery is a 1/10 floating fractional interest which entitles the buyer/owner to the right to use any condominium unit at 900 North Point Street, subject to availablility. The advantages of fractional home ownership are compelling.You have a fully furnished second home, staffed by Fairmont's dedicted owner services team, available for a minimum of 35 days per year. Ownership is deeded into a specific residence, however, the usage operates via a floating poicy. This broadens availability so owners may reserve time based on their travel needs, while having the unique opportunity to stay in a variety of residences with different floorplans and views within the notable historic buildings. It's a complete home, a base for living and entertaining, always awaiting your arrival. Reciprocal benefits includes two weeks yearly at Fairmont, Raffles and Accor Properties worldwide, including but not limited to Orient Express, Banyan Tree, Sofitel and many other hotel/resorts within their network. This is ideal for someone looiking for numerous vacation options or short term housing. Priced to sell!
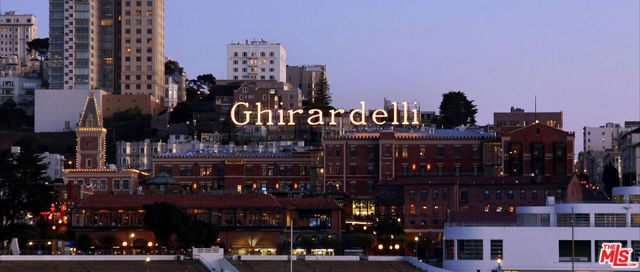
Porter Ranch, CA 91326
5197
sqft6
Baths5
Beds Welcome to 20133 Galway Lane — an elegant luxury residence tucked away in the exclusive guard-gated community of Porter Ranch. This stunning home spans approximately 5,196 sq ft of refined living space on a generous 18,000 sq ft lot, blending sophistication, comfort, and modern design in perfect harmony. Step through the grand double doors into a bright, open-concept floor plan featuring high ceilings, custom finishes, and abundant natural light throughout. The formal living and dining rooms flow seamlessly, creating an ideal setting for both intimate gatherings and large-scale entertaining. The gourmet chef’s kitchen is a true showpiece — equipped with premium stainless-steel appliances, an oversized center island, elegant cabinetry, and a spacious breakfast nook overlooking the lush backyard. The adjoining family room features a cozy fireplace and wall of glass doors that open to the outdoor oasis. Upstairs, the primary suite offers a private retreat with breathtaking city and mountain views, a luxurious spa-like bathroom with soaking tub, dual vanities, and a grand walk-in closet. Each additional bedroom is generously sized and beautifully designed with en-suite access.Located within the highly sought-after Porter Ranch Community School district and just minutes from The Vineyards shopping center, fine dining, and easy freeway access, this home combines luxury living with everyday convenience. Experience the best of Porter Ranch — where elegance meets comfort at every turn.
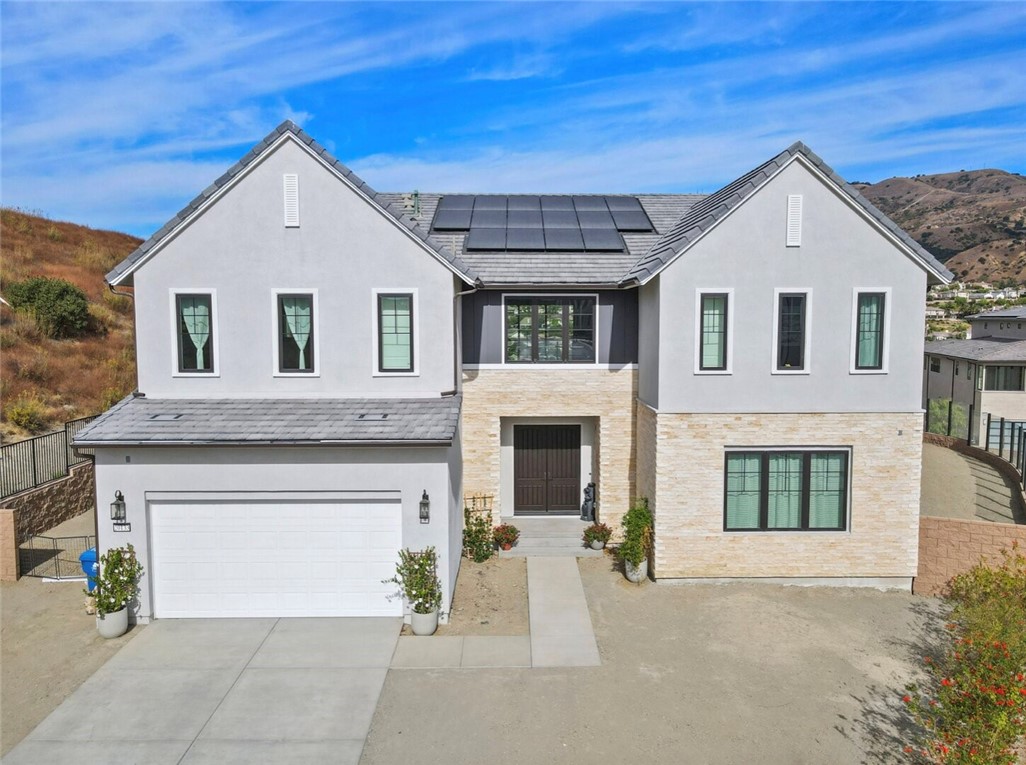
Lake Forest, CA 92630
3313
sqft5
Baths4
Beds Gorgeous home located in the highly desirable city of Lake Forest. The covered entry opens to a dramatic two-story foyer with an elegant staircase. The first-floor secondary bedroom includes a private ensuite bath — perfect for guests or multi-gen living. Upstairs, a spacious loft offers additional entertainment or flex space for family and visitors. The expansive primary suite features a luxurious bath with a soaking tub and walk-in finishes. The backyard is nicely sized, ideal for outdoor gatherings and relaxation. All located within a gated community offering safety and privacy, and top-rated school district with convenient access to shopping, dining, and freeways.
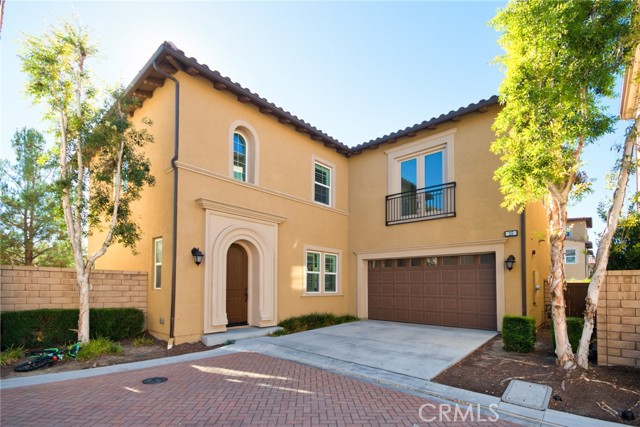
Page 0 of 0

