search properties
Form submitted successfully!
You are missing required fields.
Dynamic Error Description
There was an error processing this form.
Laguna Woods, CA 92637
$549,999
785
sqft1
Baths1
Beds Come enjoy this luxury remodel of the rare La Princesa floor plan, ideally situated in a quiet end-unit location with serene greenbelt views. This one-bedroom, one-bath single-story home was fully upgraded in 2023 with a modern open-concept design. The kitchen flows seamlessly into the dining area with a waterfall-edge island, bold marble accents, and direct access to the patio — perfect for entertaining. Skylights in both the kitchen and bathroom fill the home with natural light, while upgrades such as double-pane windows, an energy-efficient heat pump, and full-size side-by-side laundry provide everyday comfort and efficiency. The living room opens directly onto a spacious lawn, and the tiled patio with adjustable sun shade creates an ideal indoor-outdoor lifestyle. The bathroom has been transformed into a spa-inspired retreat with a custom vanity and a walk-in shower wrapped in striking aqua-toned stone. Additional highlights include wide-plank flooring, recessed lighting, and thoughtful details throughout, making this home truly move-in ready. Residents of Laguna Woods Village (55+) enjoy unmatched resort-style amenities: 7 clubhouses including a Performing Arts Center, a world-class golf clubhouse with 27 holes plus a Par-3 executive course, 5 swimming pools, 4 hot tubs, lighted tennis and pickleball courts, full equestrian center, multiple state-of-the-art fitness facilities, art and hobby studios, and more. With free local bus service, scenic walking paths, and a location just several miles from Laguna Beach, this home offers the best of Southern California’s active lifestyle.
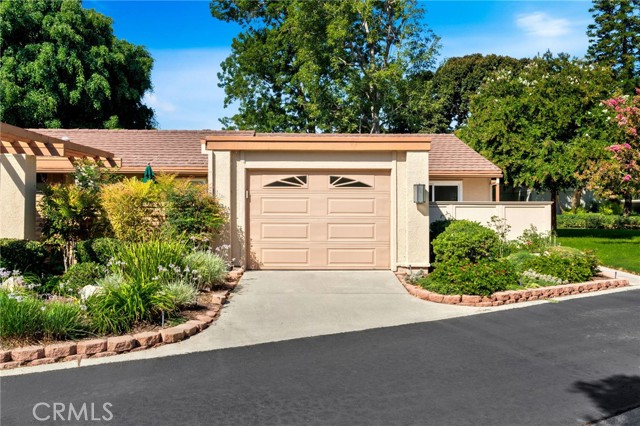
Pasadena, CA 91105
2018
sqft3
Baths3
Beds Welcome to 1200 South Pasadena Avenue, Pasadena, a single story vernacular Italianate cottage built in 1885 by an unknown architect, as noted in the National Register of Historic Places. Located in the Pasadena Avenue Historic District, it has an asymmetrical, multi-level roof that includes a primary hipped roof, side gables, and a one-story polygonal tower. All have boxed eaves and a decorative cornice with carved brackets. Exteriors are clad in a variety of wood siding including clapboard, tongue and groove and shiplap. A one-story entry porch has a brick stoop and stairs, a hipped roof and delicate turned porch supports. Wood frames with a simple segmentally arched crown and carved corbels are notable details. This house is one of the few remaining Italianate cottages from the pre-1890 period in Pasadena's history. A one-story, single-bay garage lies northeast of the house at the end of a scored concrete driveway. It has a front-gabled roof and exteriors clad in weatherboard siding with a double-leaf barn door constructed of wood. There appears to be a carport attached to the south. An outbuilding first appears in this location in 1910. Utilities have been off for an extended period of time and will not be activated for inspections. Property is currently not habitable and there are health and safety concerns.
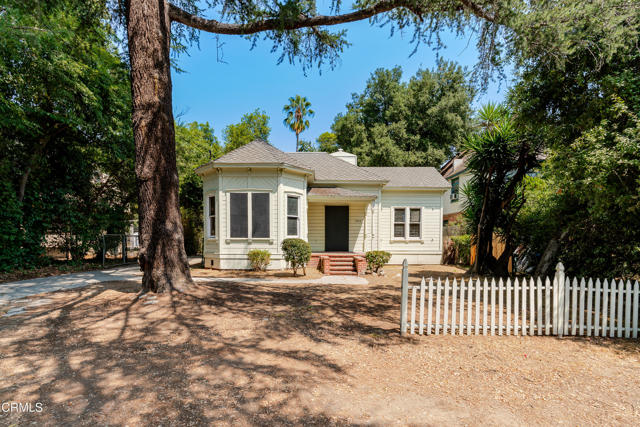
Pasadena, CA 91105
3079
sqft3
Baths5
Beds Welcome to 225 West State Street, single-family Craftsman Bungalow designed by famed architects Greene and Greene and located in the Pasadena Avenue Historic District. Built in 1903, as noted in the National Register of Historic Places, this home has a masonry foundation and exteriors clad in clapboard siding. The low-pitch, side-gabled roof has an exaggerated roof rake with triangular knee braces and purlins, and open eaves with extended rafter tails. There are latticework vents at the top of both gables. A large portico in the southwest corner of house is part of a full-length porch that stretched across the front elevation. It has exposed beams, chamfered posts, simple brackets and a shed roof that is an extension of the main roofline. The front door is oversized and in a Craftsman style, with three wood panels at bottom. An inset roof dormer on the front slope has a pair of awning windows; a shed-roofed dormer on the rear roof slope has a single wood sash window with lamb's tongues. There is a one-story, partial-length sleeping porch with a shed roof across the rear elevation, and an inset porch in the northeast corner with a low wall of board and batten siding with screens above. The house was designed for Dr. Francis Rowland, co-founder of the Tournament of Roses Association, by Charles and Henry Greene, and was originally located at 55 South Marengo Street. It was moved to its current location on State Street in 1912 and altered in 1915. The building is an early, vernacular design for the Greene brothers, before their work evolved into their trademark style. The house has some replacement windows. There is single-bay, two-car garage northeast of the house at the end of an asphalt driveway. It has a low-pitch, front-gabled roof with fascia trim, exteriors clad in stucco and a plywood door. The garage appears on 1931 and 1951 Sanborn maps. Utilities have been off for an extended period of time and will not be activated for inspections. Property is currently not habitable and there are health and safety concerns.
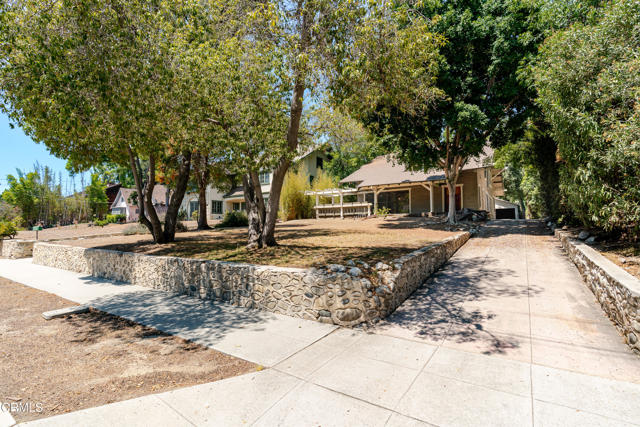
Pasadena, CA 91105
2356
sqft3
Baths4
Beds Welcome to 218 Madeline Drive, Pasadena, an historic Craftsman Bungalow designed by architect Joseph J. Blick and located in the Pasadena Avenue Historic District. Named in the National Register of Historic Places, this 1905 property offers an amazing restoration opportunity. A full-length porch with a river rock foundation and wide concrete stairs invites you to enter through the single-leaf entry door with mail slot. Features include high ceilings, original wood details and cabinetry. The home has a carved decorative surround including fluted pilasters on either side. Windows have thick wood surrounds and exteriors are clad in drop channel siding. A shed roof dormer on the front roof slope has extended and rounded rafter tails and three six-pane horizontal wood casement windows. The side gables are jerkinheads. A carport at the rear of the property is accessed by way of an easement off Pasadena Avenue. The house was originally built as a speculative investment property for William and Gertrude Burns. Utilities have been off for an extended period of time and will not be activated for inspections. Property is currently not habitable and there are health and safety concerns.
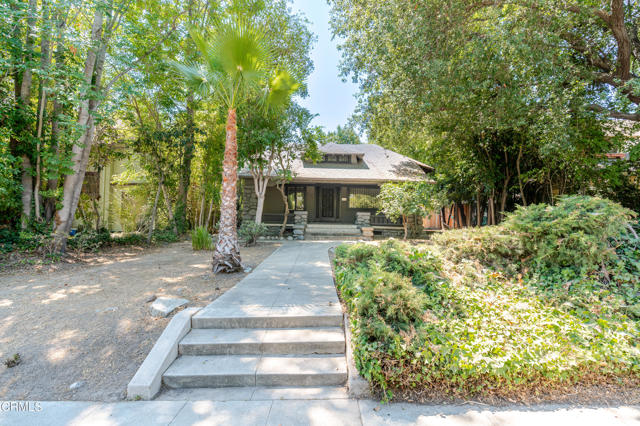
Rancho Mirage, CA 92270
4591
sqft5
Baths4
Beds Welcome to 40700 Desert Creek, a striking contemporary estate in the exclusive gated community of Mission Ranch, Rancho Mirage. Rebuilt from the studs and meticulously maintained, this residence blends crisp architectural lines with warm details that embrace desert living. Set on a sprawling 36,590 square foot ultra-private corner lot with 4,591 square feet of interior space, the home offers 4 bedrooms, 4.5 baths, a detached guest house, and expansive entertaining areas designed for seamless indoor-outdoor living. The main living area showcases soaring vaulted ceilings, abundant skylights, and floor-to-ceiling glass doors, connecting the interiors to the outdoor living spaces. A dramatic raised hearth fireplace with custom built-ins anchors the great room, while Hunter Douglas automated blinds, custom window treatments, and smart-home technology place comfort at your fingertips. The chef's kitchen is both beautiful and functional, featuring quartz counters, an oversized island with seating, SubZero refrigerator, commercial-grade stainless appliances, a wine fridge, and a sleek wet bar for effortless entertaining. The primary suite is a private sanctuary, complete with living area, spa-inspired bath with soaking tub and walk-in shower, dual custom closets, and direct access to the poolside terraces. Outdoor living is elevated with expansive patios, a covered outdoor kitchen, and an 11-foot fire feature overlooking the sparkling pool and spa. The detached guest house, thoughtfully positioned near the pool, offers a full bath and morning bar perfect for visitors or extended stays. The grounds are enhanced by citrus trees, low-maintenance desert landscaping with architectural lighting, and a large motor court with a three-car garage. Every detail of this property reflects careful design and pride of ownership, from ultra high-end finishes and fixtures to smart-home automation throughout. Centrally located near world-class dining, shopping, and golf, this estate offers a rare combination of privacy, sophistication, and modern desert lifestyle. An architectural gem designed for both everyday living and unforgettable gatherings.
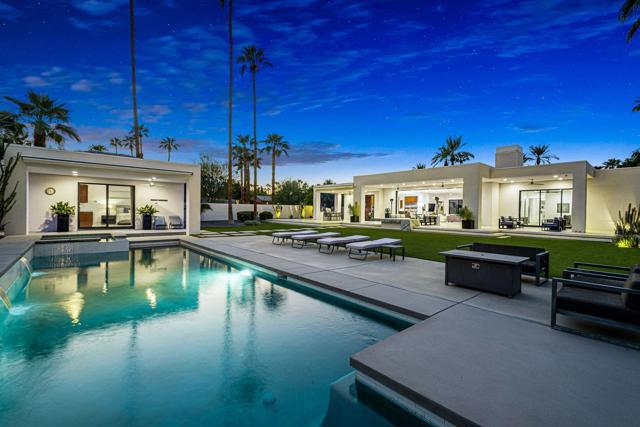
Suisun City, CA 94585
1967
sqft3
Baths4
Beds Move-in ready and waiting for you, this stunning 4-bedroom, 3-full-bath home offers modern luxury and comfort. The first floor features updated flooring throughout the living areas. The beautiful kitchen boasts a large granite island, granite countertops, an expansive backsplash, and plenty of cabinet space. It includes an upgraded gas range, microwave, and dishwasher. Adjacent to the family room, you can step out onto the patio, perfect for outdoor relaxation and entertaining. The first floor also has a convenient bedroom and full bath and access to the garage. Upstairs, you'll find an extra-large primary bedroom with an en-suite that includes double sinks and a spacious walk-in closet. Two additional bedrooms share a Jack & Jill bathroom. The upstairs laundry room adds extra convenience.This home also features a 2-car attached garage with ample storage, leased solar panels, and a community park. Don’t miss out on making this beautiful home yours today!
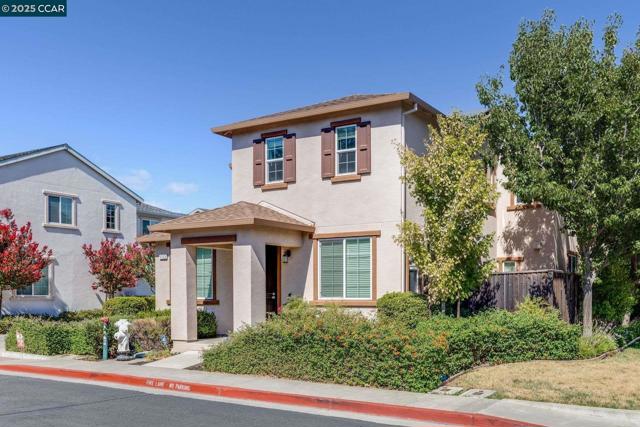
Oroville, CA 95965
2179
sqft2
Baths3
Beds 40-Acre Foothill Retreat with Two Homes. Overlooking Lake Oroville in Yankee Hill, this property blends privacy, natural beauty, and convenience. Located in the “banana belt” below the snow line, you’ll enjoy a mild climate just 20 minutes from Oroville or Paradise and 35 from Chico. A private electric gate leads to the 2,179 sq. ft. main home, originally built in 1930 and expanded in 1984. It features Southwest flair, open-beamed ceilings, plantation shutters, and a cozy wood-burning fireplace. The gourmet kitchen includes stainless appliances, wood cabinetry, a restaurant-grade gas stove, butcher block island, and ample prep space. The primary suite opens to a private deck and features a walk-in closet and luxurious en-suite bath with dual sinks, soaking tub, and tiled walk-in shower. There are two more bedrooms, a versatile bonus room for a gym or second living area, indoor laundry, newer HVAC, tankless water heater, and a wraparound deck. Nearby, the 800 sq. ft. ADU offers modern comfort and privacy with Corian/quartz countertops, luxury vinyl plank flooring, fireplace, private kitchen, and full bath. It has its own well, septic, and electric meter—ideal for extended family, guests, or as a rental. The grounds include two wells with solar pumps, three water storage tanks, and artesian spring rights for self-sufficiency. Two seasonal creeks cross the land. Additional structures: 800 sq. ft. detached garage with art studio, She Shed-style cottage, well house, and storage buildings offer space for creative and practical needs. For sustainability, there’s a greenhouse, raised beds, chicken coop, and a large orchard with mature trees: peach, cherry, apricot, plum, apple, orange, mandarin, lemon, fig, loquat, pomegranate, and blackberries. With certified organic history and no chemical pesticides, it’s ideal for a family farm, homestead, or boutique ag venture. Surrounded by wildlife and sweeping Northern California foothill views, this property offers endless possibilities—whether as a farm, multi-generational compound, or peaceful retreat. A rare chance to create your dream lifestyle close to town.

Quartz Hill, CA 93536
1140
sqft2
Baths3
Beds Don't miss out on owning this corner lot with over 20,000 square feet of potential ,Zoned for up to six units In an established Quartz Hill Neighborhood. This quaint home features 3 bedrooms ,2 fully renovated bathrooms with a custom master bath walk-in closet. This home has been Reconfigured To meet today's needs Of large open living area. If you are looking for ahome with land search no further...it will go fast This is your opportunity to purchase this property with endless potentials...build your custom home on on lot, build 3 more units on the existing lot and life off your rental income. Do not hesitate

Rancho Cucamonga, CA 91739
1850
sqft3
Baths4
Beds Stunning Two-Story Home in a Highly Desirable Neighborhood This beautifully maintained home offers a spacious and inviting layout, perfect for comfortable living and entertaining. The main floor features a formal living and dining room, soaring high ceilings, along with a charming remodeled kitchen that seamlessly connects to the family room, complete with a cozy fireplace. A versatile bedroom and a full bathroom with a shower provide added convenience on the first floor. Upstairs, you’ll find three additional bedrooms and a generous master suite. The master bedroom boasts ample space, a private en-suite with a separate shower and soaking tub and serene backyard views. Step outside to your private area with patio cover perfect for relaxing and entertaining. The property also features a three-car garage. Nestled in a prime location close to top-rated schools, scenic walking trails, shopping, and major freeways, this home offers breathtaking mountain views and is truly move-in ready. Make this beautiful home yours and enjoy the summer in style! NO HOA!
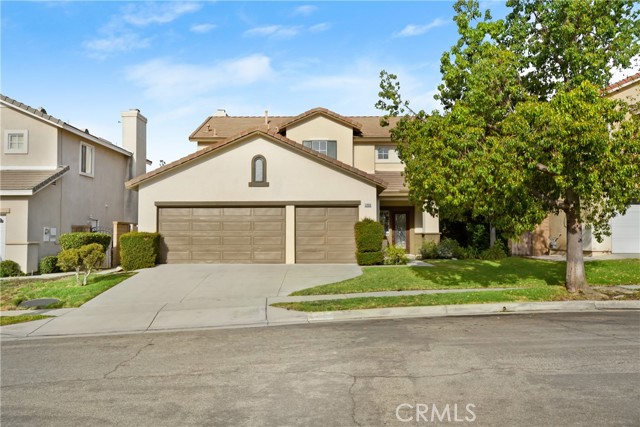
Page 0 of 0

