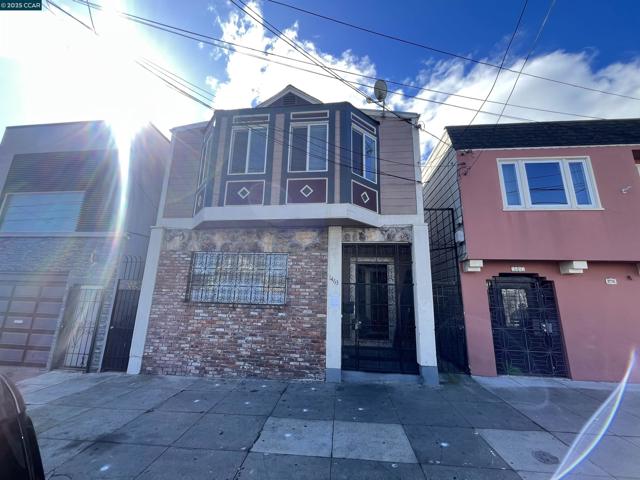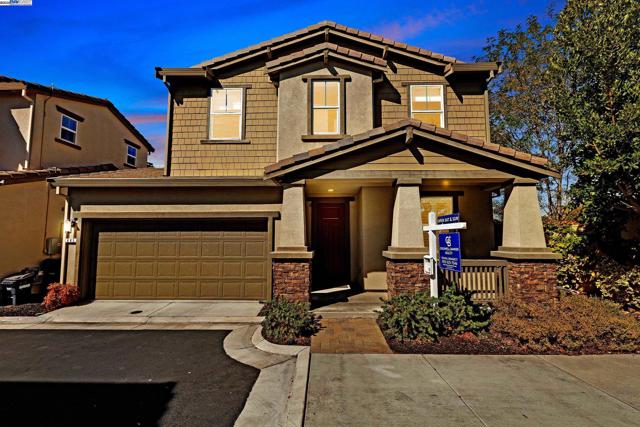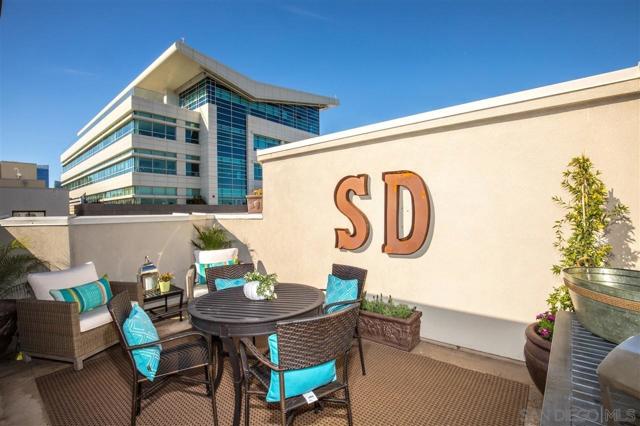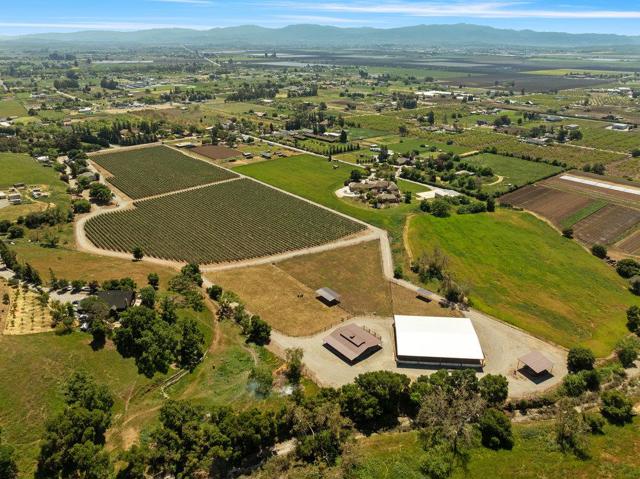search properties
Form submitted successfully!
You are missing required fields.
Dynamic Error Description
There was an error processing this form.
San Francisco, CA 94124
$725,000
2274
sqft0
Baths3
Beds Great investment property with fully occupied: This tri-level consists of the upper unit, 3 beds/1 bath with city views, the street level unit, 3 beds/1 bath, and the lower unit, 2 beds/1 bath with a large backyard. Step into instant equity and unlock this home’s true potential.

Livermore, CA 94551
2439
sqft3
Baths4
Beds Welcome to 883 Barney Common, a stunning former builder’s model home featuring designer upgrades throughout and the rare option to purchase fully furnished with all the original model home furniture. This thoughtfully designed home includes a spacious bedroom and full bathroom on the MAIN LEVEL, ideal for guests, multi-generational living, or a private office retreat. The open concept great room and gourmet kitchen create a bright and inviting space for entertaining or everyday living. Upstairs, the primary suite and additional bedrooms provide comfort and versatility for any lifestyle. Perfectly located close to freeways, shopping, dining, parks, and schools, this home offers convenience as well as style. Don’t miss the chance to own a turn-key property and step right into a model home lifestyle!

Santa Cruz, CA 95062
0
sqft0
Baths0
Beds Opportunity in the heart of Santa Cruz! 719 Darwin Street presents a rare chance to bring your vision to life in one of the citys most desirable and walkable neighborhoods. This 8,233 sq ft (approx. 0.19-acre) parcel is now eligible for multi-unit or mixed-use development under current city guidelineswith no onsite parking requirement, offering a major design advantage. Located near main thoroughfares, local shops, and just minutes from the beach, this property combines visibility, accessibility, and flexibility. A recent geotechnical soils report is available for review, helping streamline next steps toward your build. For those not pursuing a multi-residential project, imagine designing your own custom coastal home with a granny unit, guest quarters, or ADU above a garage or workshopperfect for extended family, guests, or rental income. The flat lot offers ample room for creative configurations: a home office or art studio, live/work setup, or modern retreat that blends lifestyle and productivity. Whether youre an investor, developer, or owner-user, 719 Darwin Street is ready for your ideas. Capture the energy of Santa Cruz livingwalk to cafés, bike to the beach, and enjoy everything this vibrant Seabright area location has to offer.

San Jose, CA 95135
947
sqft1
Baths2
Beds Outstanding opportunity to live a resort lifestyle at The Villages Golf & Country Club / San Jose premier gated community offers a beautifully updated almost 1000 square foot single story unit in Cribari District / Single story end unit with interior laundry / Recently remodeled with luxury laminate flooring / Warm colors with crisp white moldings / Central heat and air conditioning / Large living room with gas fireplace and slider to private patio / Two bedrooms and update bathroom / One person MUST be 55 years young / Association fees include Cable TV, Sewer, Trash, Water / Amenities include 24 hour security, 6 Tennis Courts, 4 Pools, 2 Golf Courses, Hiking & Walking Trails, Bocce & Pickle Ball Courts, RV Storage, Horse Stables, Fitness Center, BBQ Area, Restaurant & Bistro / Many organized clubs, activities, special events and more / Must have realtor present to get through security entrance gate / Please observe speed limit and watch for wildlife / Welcome Home !

San Diego, CA 92101
1200
sqft2
Baths2
Beds Beautiful two bedroom, two bath, two parking spaces (side by side) with spiral staircase to Roof Top patio. Hardwood/laminate flooring w carpet just in the bedroom areas. Available Now. Don't miss this unique unit! Last tenants stayed for years. A really nice complex (with a jacuzzi) in East Village! Privately owned. Not an apartment. Park Blvd East is a wonderful complex with a nice jacquzzi & a great location to the downtown library, Petco Park, Gaslamp, Convention Center & of course, lots of dining and shopping! Also Freeway Close! Available & ready for move in today! Pet/pets allowed of reasonable size & friendly per HOA rules and regs..Pet Deposit required but Not Pet Rent! .6 month lease or longer considered. Beautiful two bedroom, two bath, two parking spaces (side by side) with spiral staircase to Roof Top patio. Hardwood/laminate flooring w carpet just in the bedroom areas. Available Now. Don't miss this unique unit! Last tenants stayed for years. A really nice complex (with a jacuzzi) in East Village! Privately owned. Not an apartment. Park Blvd East is a wonderful complex with a nice jacquzzi & a great location to the downtown library, Petco Park, Gaslamp, Convention Center & of course, lots of dining and shopping! Also Freeway Close! Available & ready for move in today! Pet/pets allowed of reasonable size & friendly per HOA rules and regs....6 month lease or longer considered.

Saratoga, CA 95070
1800
sqft3
Baths4
Beds This lovely home full of natural light sits at the end of a quiet cul-de-sac in a neighborhood of well-maintained homes. With 1800 sq ft of living space featuring four bedrooms, including a primary bedroom with ensuite overlooking the backyard, and a dedicated laundry room. Downstairs features hardwood floors, an updated kitchen with granite countertops and an adjacent dining area complete with a cozy fireplace. Patio doors off the kitchen open up to the backyard with plenty of space to entertain! Two car attached garage. This house is move-in ready right in the heart of Silicon Valley. Just minutes from shopping and dining in downtown Saratoga, convenient access to Highways 9, 85, and 280, top-ranking schools including Monta Vista High School, and miles of popular, pet-friendly walking trails just down the street! Don't miss your chance to embrace the vibrant lifestyle this home offers!

Oakdale, CA 95361
4678
sqft4
Baths5
Beds Welcome to 5000 Peach Blossom Ln - A Private, Luxury Retreat on 3.22 serene acres, single-story estate offers the perfect blend of elegance, comfort, and equestrian excellence. Built in 2003, this expansive 4,678 sq. ft. home features 5-6 bedrooms and 3.5 bathrooms with 3 distinct wings. At the heart of the home is a chef's dream kitchen, with top-of-the-line Viking appliances, a Sub-Zero refrigerator, oversized center island with sink, a separate prep sink by the cooktop, warming drawer, double ovens, and a spacious walk-in pantry. The finished 3-car garage offers ample storage, while 72 fully owned solar panels provide energy efficiency for both the home and the pool. Step outside and discover your own resort-style oasis. The oversized pool features 3 waterfalls, surrounded by lush landscaping, a peaceful koi pond, and an abundance of fruit trees. For equestrian enthusiasts, this property is truly exceptional. It features two arenas, including a 100x160 covered arena equipped with sprinklers, lighting, water, and coarse sand. The custom-designed horse barn includes covered stalls with power and water, dedicated wash bay, tack & feed room, and a full bathroom. Additional amenities include an RV pad and OID irrigation. This is more than just a home it's a rare opportunity!

Hollister, CA 95023
2425
sqft2
Baths4
Beds Welcome to this rare opportunity to own a beautifully maintained and versatile income producing property set on just over 22 acres of fully deer-fenced land. Perfectly suited for equestrian enthusiasts, agricultural ventures, or those seeking a peaceful rural lifestyle, this estate offers a wealth of features and income-generating potential. The property includes a covered arena with a sand base, complete with a cow truck, cattle run, and holding pens, as well as an overhead sprinkler system to minimize dust. Adjacent are two large, fully fenced and irrigated pastures, ideal for grazing and training. For your livestock and equipment needs, there is a three-stall barn plus tack room and workshop, pole barn, and a nicely updated front barn that blends functionality with charm. A standout feature is the income-producing olive orchard, covering just over 12 acres and planted with Arbequina and Arbosana olive trees, known for their high-quality oil production. Water is abundant, with five wells servicing the property, including a blue valve with its own filtration system, and a 500-gallon on-site diesel tank to support operations. This property provides the infrastructure, space, and privacy to bring your dreams to life.

Walnut Creek, CA 94598
2539
sqft3
Baths5
Beds Price Improvement!! Absolutely Stunning Northgate/Brooktree Home! Completely Renovated w/Luxurious Finishes - 1 Bedroom and Full Bath on the Ground Floor, New Flooring Throughout, New Dual Pane Windows, New HVAC System Gorgeous Chef's Dream Kitchen Features 5 Burner Gas Range w/Pot Filler, In-Wall LG Microwave/Convection Oven & Programable Oven, Beautiful Quartz Counter Tops, Ample Cabinet Space, 3 Completely Reimagined Baths Featuring Lovely Tile Accents, Sumptuous Primary Suite which Offers a Stunning View of Mt Diablo, Ample Closet Space & Elegantly Appointed Bathroom, This Home Also Offers Numerous Storage Spaces Including a Large Linen Closet. But, the Backyard is the Showstopper! Sparkling Newly Remodeled Pool, Inviting Pergola Covered Patio, Mature Trees on the Perimeter of the Spacious Yard Create Privacy to Relax In the Sun- or Under the Stars. The Large Paved Side Yard is an Ideal Spot for a Boat or RV Behind Newly Built Redwood Gates, and the Driveway is Complimented by an Extended Off-Street parking Area. All of This is Located Just Minutes to 12 Years of Award Winning Schools, Miles of Hiking/Biking Trails, Whole Foods, Restaurants and all That Walnut Creek Has to Offer. This is a Must See Property!

Page 0 of 0

