search properties
Form submitted successfully!
You are missing required fields.
Dynamic Error Description
There was an error processing this form.
Santa Maria, CA 93455
$689,999
2024
sqft3
Baths3
Beds Step into one of the most stunning townhomes in Somerset Gardens, where every detail has been thoughtfully upgraded and designed to impress. This vibrant 3-bedroom, 2.5-bathroom home offers 2,024 square feet of living space, including a versatile loft and a private balcony off the primary suite. Enter through a custom wrought iron gate into warm, honey-toned engineered hardwood floors that flow throughout the main living areas, the upstairs loft, and seamlessly into the primary suite, with plush carpet in the secondary bedrooms for comfort. Central A/C keeps the home perfectly temperate, while modern ‘‘fandelier’’ lighting adds a touch of elegance to each bedroom. The layout features two inviting living areas, a formal dining room, a cozy den with a gas fireplace, and a sitting room with soaring cathedral ceilings. The spacious kitchen is a chef’s dream, boasting a breakfast bar, black granite countertops, recessed lighting, and stainless steel appliances. The luxurious primary suite is a true retreat with double-door entry, private balcony access, walk-in closet, and a fully renovated bathroom featuring a soaking tub, separate shower, dual sink vanity, deluxe wall-mounted towel warmer, and a bidet toilet with private enclosure. Downstairs laundry is outfitted with modern appliances. Step outside to your private patio with sculpted concrete, a serene fountain, and carefully selected succulents. Enjoy the best of both comfort and convenience of shopping, dining, and banks are just moments away. The attached 2-car garage includes a bump-out storage area and a tankless water heater. Appliances including the refrigerator, washer, and dryer are included. With an HOA fee of just $285 per month, enjoy front lawn maintenance and access to the community’s putting green, pool, and clubhouse. Seller is offering all furniture for sale, except the master bedroom bed. Please contact listing agent for pricing/details. Furniture to be sold outside of escrow. This is truly one of the most beautiful, meticulously maintained townhomes you will ever experience. Don’t miss your chance to call it home.
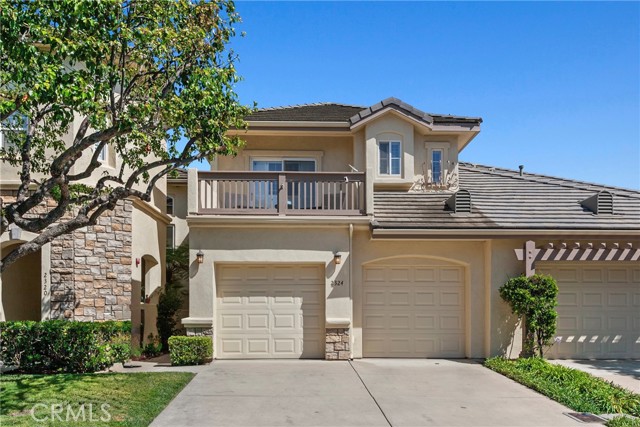
North Hills, CA 91343
1134
sqft3
Baths2
Beds This spacious end-unit condo offers the feel of a single-family home at a townhome price. The open concept living and dining areas flow seamlessly, making entertaining a breeze. A beautifully updated kitchen opens directly to your private patio, with views of the pool and newly renovated jacuzzi. Upstairs, you’ll find two generous primary suites, each with an en-suite bathroom and ample closet space. Additional features include in-unit laundry, central air/heat, and gated parking for two vehicles. Enjoy gorgeous dark wood floors upstairs, cool tile flooring downstairs, and the comfort of living in a small gated building. This home is walking distance to shops, dining, parks, and transit, with quick access to major freeways for an easy commute. It’s the perfect balance of comfort, style, and convenience. *New Price Improvement!*
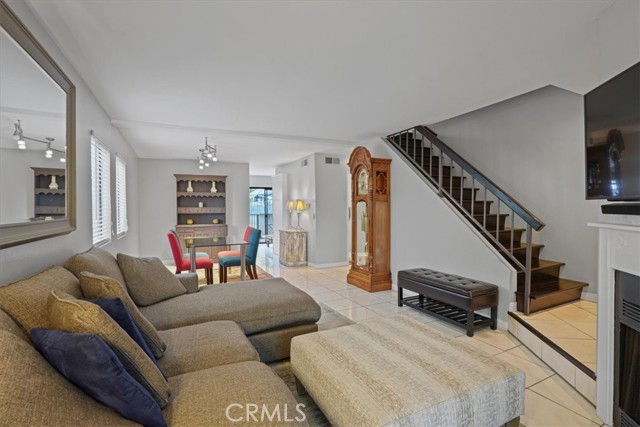
Altadena, CA 91001
1325
sqft2
Baths4
Beds Welcome to 2461 Saint Pierre Avenue — a charming California bungalow with ADU nestled in the heart of Altadena! This rare income-generating property offers two well-maintained 2-bedroom, 1-bath units, perfect for owner-occupants, investors, or multi-generational living. The front unit features a light-filled living area with original character, hardwood flooring, and a spacious kitchen. The ADU, accessible via a private entrance, includes its own full kitchen, living room, and separate meter — providing excellent rental income potential or flexibility for extended family. Recent upgrades include new copper plumbing, updated heating systems, and refreshed paint. The property also features a gated driveway with dual access, accommodating multiple vehicles. Located minutes from Old Town Pasadena, JPL, the Rose Bowl, Caltech, and scenic hiking trails — this property combines urban convenience with the natural beauty of the foothills. Whether you're looking to live in one unit and rent the other, fully lease both for passive income, or explore development opportunities, this Altadena gem checks all the boxes.
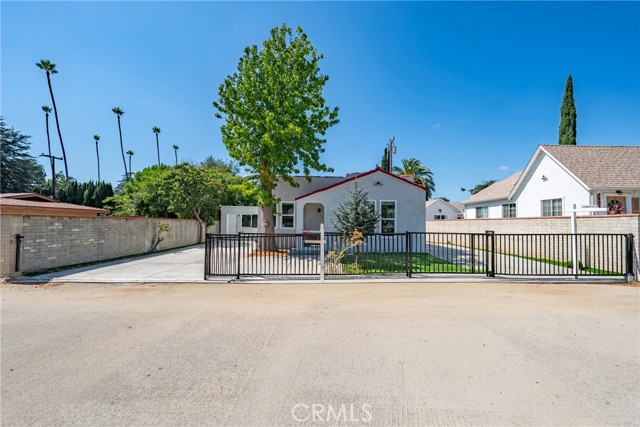
Temecula, CA 92592
1876
sqft2
Baths4
Beds Boulder Ridge – A Wine Country Estate with Unmatched Views Perched atop more than 5 private acres in the heart of Temecula Wine Country, Boulder Ridge offers an extraordinary living experience where every sunrise and sunset feels like a masterpiece. With sweeping 360-degree views of colorful hot air balloons, rolling vineyards, Lake Skinner, and the surrounding mountains, this estate embodies the very best of wine country living. From your first morning coffee to evenings spent under expansive skies painted with sunset hues, every moment here feels extraordinary. At the heart of the home is a spacious open-concept living area, where the chef’s kitchen flows seamlessly into the dining and living rooms. Fully upgraded, the kitchen features granite countertops, a walk-in pantry, high-end stainless steel appliances, and a generous center island—ideal for entertaining, gathering, or casual dining. Just steps away, the living room invites you to relax with a cozy fireplace and abundant natural light. The primary suite is a true retreat, offering a generous layout, spa-inspired bath, and direct access to a private patio with breathtaking views. A charming barn door reveals a large bonus room, while three additional bedrooms provide comfort and flexibility for family and guests. The home was fully renovated in 2023. Boulder Ridge has been a successful short term rental property featuring four well appointed bedrooms and two full bathrooms. An excellent investment opportunity or to enjoy as a family home. Outdoors, the fenced, low-maintenance backyard is perfect for family barbecues and pets to roam freely. Adding to the uniqueness of this property are two fully equipped Pacifica Tiny Homes—each complete with a well appointed kitchen, full bathroom, 228 sq ft living area, sleeping loft, and, of course, its own spectacular view. Perfect for guests, extended family, a private home office, or a one-of-a-kind retreat space. Scattered with dramatic natural boulders that inspired the name Boulder Ridge, this property is truly unforgettable. With no HOA, low taxes, and an unbeatable location just minutes from award winning wineries, restaurants, excellent Temecula Valley schools, freeway access, shopping and Old Town, this estate offers the ultimate blend of luxury, privacy, and wine country charm.
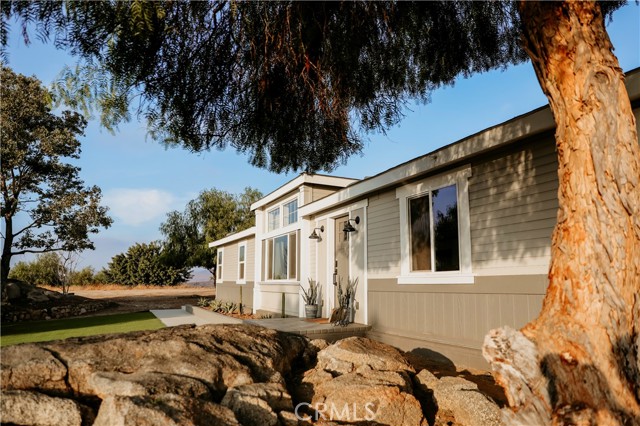
Murrieta, CA 92562
3176
sqft3
Baths5
Beds LOW TAXES & NO HOA!! Welcome to this beautifully maintained 2-story executive home in the heart of Murrieta, offering 5 bedrooms, 3 full bathrooms & 3,176 sf of thoughtfully designed living space on a 7,841 sf cul-de-sac lot! This quality-built home is located in one of Murrieta's most desirable neighborhoods, Corta Bella, known for its family friendly atmosphere, well-kept surroundings & convenient access to everything the area has to offer. Curb appeal shines with an inviting exterior, mature landscaping & spacious 3-car garage. Step through front door & you're greeted by a stunning curved wooden staircase that sets the tone for elegance & craftsmanship of the home. Rich dark hardwood floors in entryway create warmth & contrast beautifully with the neutral colors found throughout. The formal living room offers a cozy fireplace & high ceilings, making it an ideal space for entertaining. Adjacent to the living room is a spacious dining room, perfectly suited for holiday dinners & celebrations. The family room, featuring its own fireplace, flows seamlessly into the kitchen, creating a welcoming open-concept layout, perfect for family gatherings. Chef's kitchen is a standout feature of this home. With granite countertops, dark wood cabinetry, DBL ovens, built-in range, large center island & huge walk-in pantry, it offers both beauty & practicality. Downstairs, you'll also find a full bathroom & a generously sized bedroom, ideal for guests, in-laws, or home office. Upstairs, the thoughtful design continues with 4 spacious bedrooms. Primary suite is private retreat with its own fireplace & balcony overlooking backyard, providing a perfect spot for relaxation. En-suite bathroom includes dual sinks, a soaking tub & separate shower. Additional upstairs bedrooms are equally spacious. Backyard offers ample space for outdoor living, gardening & entertaining. Home is located within the Murrieta Valley Unified School District & is zoned for the highly rated schools including Antelope Hills Elementary, Shivela MS & Murrieta Mesa HS. Families will appreciate quick access to both the 15 & 215 Freeways. You're just minutes from shopping including a BRAND NEW Costco, dining & entertainment such as the award-winning Temecula wineries. Murrieta is known for its vibrant community & beautiful parks such as Los Alamos Sports Park & the BRAND NEW Glen Arbor Dog Park right off Nutmeg! Combining space, style & prime location, this quality-built Murrieta home is truly a rare find.
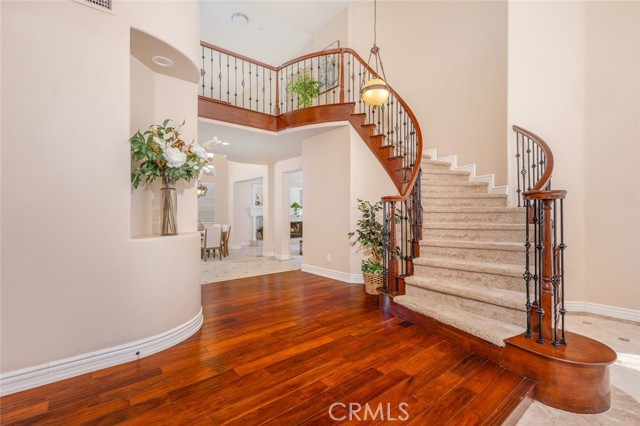
Rancho Santa Fe, CA 92067
2076
sqft3
Baths3
Beds It's not often that a detached single story remodeled house comes available in the Village. Smartly remodeled in the best of taste, from wood floors to high ceilings and the ability to walk to dinner, shopping, the Post Office, and hair salon! Thermador and Bosch appliances and quartz countertops. Three bedrooms and three full bathrooms, with tons of storage and three fireplaces. The back yard is fenced for privacy with lots of greenery and trees. Roger Rowe and Rancho Santa Fe golf club welcomes you and yours. With ownership of Rancho Santa Fe covenant, offers the benefit of 24/7 community patrol, and 60 miles of groomed walking and riding trails.
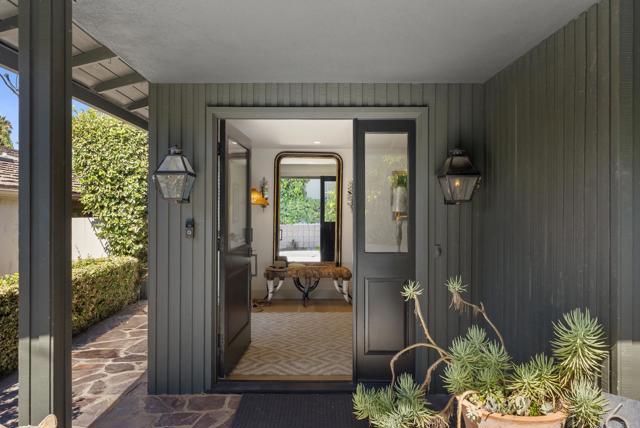
Menifee, CA 92584
1255
sqft2
Baths2
Beds Welcome to 30146 Westlake Drive, an inviting single-story residence nestled in the heart of the Menifee Lakes community. With 2 bedrooms, 2 bathrooms, and approximately 1,255 square feet of thoughtfully designed living space, this home blends comfort, style, and low-maintenance living. As you step inside, you’ll be greeted by vaulted ceilings and an open-concept layout that creates an airy, light-filled atmosphere. The living area features a cozy fireplace and tasteful wood-laminate flooring throughout—no carpet in sight. Plantation shutters and generous windows enhance the home’s brightness and warmth. The kitchen has been tastefully remodeled with quartz countertops, crisp white cabinetry, and a custom backsplash. A garden window above the sink provides a pleasant view of the backyard, and the adjacent dining area flows naturally for ease of entertaining. Both bedrooms are located on the main level, offering privacy and accessibility. The master suite provides a serene retreat, while the secondary bedroom and adjacent full bath are ideal for guests or flexible use. Step outside to a well-proportioned backyard with lawn space, shaded by an alum-wood patio cover complete with ceiling fans—an excellent outdoor extension of the living area. And because this address is just one block from the Menifee Lakes, you’ll enjoy the opportunity for evening strolls along the water and peaceful community views. Other highlights include a two-car attached garage, newer air conditioning, new landscaping and sod, and a location within a neighborhood offering low taxes and modest HOA dues. Discover the perfect balance of charm, convenience, and lakeside community living at 30146 Westlake Drive. Schedule your private tour today and imagine calling this place home.
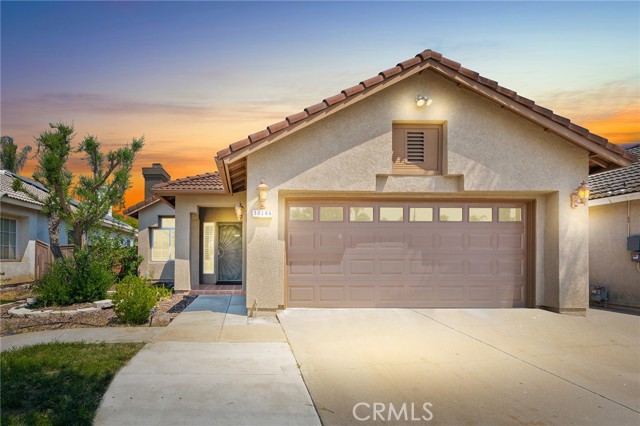
Nipomo, CA 93444
2890
sqft3
Baths5
Beds Welcome to this beautifully updated 5 bed/3 bath home, perfectly situated on a large corner lot in a quiet Nipomo neighborhood. Just a short stroll from Nipomo Regional Park, you’ll enjoy easy access to trails, sports fields, and year-round outdoor activities. Step inside to discover new vinyl plank flooring throughout the main level, adding a fresh, modern touch. The open floor plan offers a spacious living room with a cozy fireplace plus a sunlit flex room near the entry, ideal as a dining area, home office, or additional lounge space. The main-floor primary suite features a spa-like bathroom with a soaking tub, dual vanities, and a walk-in closet. Two additional bedrooms and a full bath complete the main level, while upstairs you’ll find two more bedrooms and another full bath, perfect for guests or multi-generational living. The property offers exceptional outdoor space with two separate driveways: one leading to the two-car garage and the other to gated RV parking. The expansive backyard is ideal for entertaining, play, or pets, with ample room for gatherings and even potential to explore an ADU addition (check with the city). With its prime location, flexible floor plan, and rare extra parking, this home is ready to accommodate all your hobbies, toys, and lifestyle needs. Don’t miss your chance to own this Nipomo gem. This is the perfect house hack or home for multi-generational living. Schedule your showing today!

Studio City, CA 91607
3729
sqft5
Baths4
Beds Located on a quiet street in Studio City, this stunning contemporary residence is privately nestled behind gates and mature hedges. Spanning almost 4,000 square feet, the 4-bed, 5-bath home showcases clean lines, curated materials, and high-end finishes throughout. Designed with both comfort and entertaining in mind, the main level features expansive living, dining, and kitchen areas that flow seamlessly outdoors through oversized aluminum sliding glass doors. Soaring ceilings, sleek fixtures, and designer details create a refined yet welcoming ambiance. The gourmet kitchen is equipped with premium appliances, custom cabinetry, a large island, and an adjoining breakfast nook. Upstairs, the primary suite offers a spacious walk-in closet, balcony lounge, and spa-like bath with a steam shower, Italian-designed vanities, and a dedicated make-up vanity. A water softener system enhances daily living by filtering out hard metals to nourish skin and hair. Each additional bedroom includes its own en-suite bath and generous proportions, ensuring both privacy and luxury for family and guests. The private backyard oasis is ideal for entertaining, complete with a sparkling pool and spa, built-in BBQ, low-maintenance turf, and multiple lounge areas. The home is fully outfitted as a smart residence, with integrated controls for music, lighting, spa, climate, and security systems. Located within the top-rated Colfax School District and just moments from shops, restaurants, and the newly opened Sportsmen's Lodge, this residence perfectly blends modern design, functionality, and convenience.
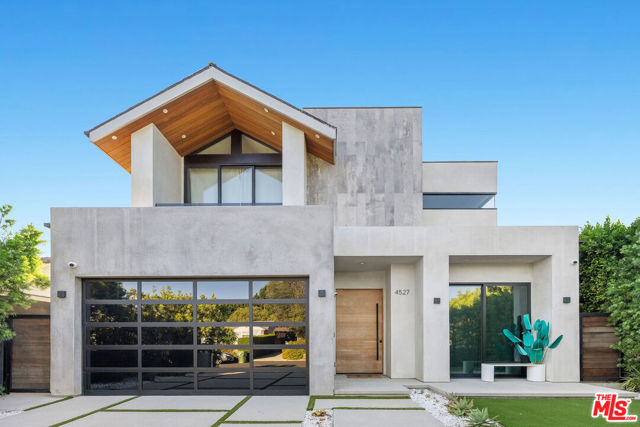
Page 0 of 0

