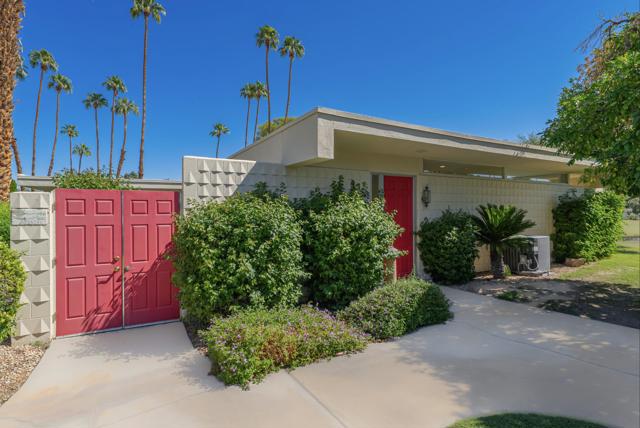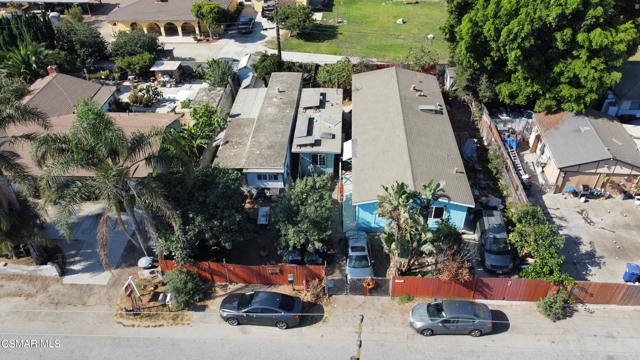search properties
Form submitted successfully!
You are missing required fields.
Dynamic Error Description
There was an error processing this form.
West Hills, CA 91307
$849,000
1439
sqft2
Baths4
Beds Discover your dream home; a charming 4 bedroom, 2 bath in this highly desirable West Hills neighborhood. Newer cement driveway provides expansive parking in addition to a two-car garage with workbench and sink. Energy-efficient solar panels add to long-term value and sustainability. The living room features a fire place, large windows and a sliding glass door to the backyard that fills the space with natural light. The formal dining area opens to the kitchen with generous storage. A full-sized utility/laundry room. The hallway bathroom features tile counter top with a double sink vanity and shower/tub. The primary bedroom offers ample closet space. Bedroom 3 could be used as an office featuring a custom built-in bookcase and desk which overlooks the window to the backyard. Bedroom 4 has plenty of closet space and ensuite bathroom with shower and vanity. Hardwood flooring in entryway, hallway and all 4 bedrooms gives this home a warm, cozy vibe. The good-sized backyard is easy to maintain and perfect for entertaining. Enjoy a covered patio and a lush grassy area, perfect for barbeques, relaxation and outdoor fun. Located near top-rated charter schools, cultural attractions, adjacent to upscale dining/shopping at the Westfield Topanga Mall & Village, LA Rams headquarters and practice fields, and the 101 freeway, this home is walking distance to popular Shadow Ranch Park.

Yucaipa, CA 92399
2500
sqft3
Baths4
Beds Welcome to this beautiful four bedrooms, three full bathroom home offering 2500 square feet of living space that is perfectly situated in the highly desirable Chapman Height Golf Course community. Step inside to find an open inviting floor plan filled with natural light. The living room offers a cozy fireplace, large window for that natural light, a peek view of the golf course, and tile floors. The main living area features a formal dining room that flows seamlessly into the kitchen that has ample cabinetry and a center island that is great for both everyday living and entertaining and offers an additional eating area. The main living area offers a spacious great room with a fireplace, high ceilings, two sliding doors a wall of windows, full bathroom and a bedroom with its own entry and laundry room. Upstairs, the primary suite is a peaceful retreat complete with a walk-in closet, nice large full bathroom with dual sinks, walk-in closet, soaking tub and shower. A sitting area with its own balcony, an ideal spot for your morning coffee or just winding down at sunset. There are two additional bedrooms and a full bathroom and a landing with ample storage. Outside, is a nice backyard with a built-in BBQ and is great for gatherings or just relaxing and enjoy the stunning mountain views and the rolling hills. The community itself offers multi-use trails that’s available for walking, hiking, parks, playgrounds, a splash pad, an 18-hole golf course, community center and a dedicated dog park for your furry friends, conveniently close to restaurants, schools, shopping and easy access to the 10 freeway.

Redwood City, CA 94062
2398
sqft3
Baths3
Beds 3554 Oak Knoll Drive is your everyday treehouse - an airy 3 bedroom, 2.5 bathroom retreat perched in Redwood City's coveted Emerald Hills neighborhood. Approximately 2,398 square feet of thoughtfully designed living space unfolds among walls of windows, filling every corner with natural light and views of the surrounding trees. Recent flooring, fresh interior and exterior paint, and updated bathrooms mean you can unpack and start living right away. A separate, finished approximately 400 square foot flex space extends your possibilities: movie room, library, art space, or meditation area - whatever fuels your next chapter. The open kitchen / dining / living layout keeps gatherings easy, while the three bedrooms offer privacy without sacrificing flow. Minutes to Edgewood Park trails, Hwy 280, and downtown Redwood City, this peaceful home blends treetop serenity with everyday convenience.

Palm Springs, CA 92264
1545
sqft2
Baths2
Beds Located on the 18th green and overlooking the 7th Lake at the coveted Seven Lakes Country Club, all that's missing from this lovely 2bed/2bath home is your personal touch! This getaway is on a quiet cul-de-sac and was originally designed by Richard A. Harrison. Spread out over the 1,545 sq ft open floor plan, its spacious living room and dining area are ideal for entertaining or just taking in the desert's tranquility. Enjoy the best of Palm Springs' indoor/outdoor living with walls of updated glass sliders opening out onto a leisure terrace with double fairway views to the East. Or step through the Western window wall to a large courtyard, enclosed for maximum privacy, and its magical San Jacinto mountain vista. Both large bedrooms are tucked privately in back and offer great closets as well. This was a primary residence for over a decade has been lovingly maintained, including a newer HVAC system and an upcoming roof re-coating. An assigned garage is nearby while the tranquil pool is just steps away. Past the 24-hour guarded front gate, 'The Gem of the Desert' offers a unique elevated lifestyle with its Ted Robinson-designed 18-hole executive golf course, 15 pools and spas with poolhouses, tennis courts and the lively William Cody-designed clubhouse with a formal dining room, casual cocktail lounge, and a terrace overlooking the waterfall-fountain. Welcome home!

Oxnard, CA 93036
1440
sqft2
Baths3
Beds Fantastic fixer opportunity in Oxnard! This property is uniquely situated in the middle of a SFR neighborhood and is registered with the Western Mobile Home Association (WMA), ID 28197 'Wonderland Mobile Home Park.' It includes two manufactured homes plus a third fixed structure, along with 8 owned (paid-off) solar panels that add extra value. Current rental income is about $2,800/month, making it appealing for investors.The property is zoned RE-10,000 sq ft/MHP, which allows both residential estate use and operation as a mobile home park. While RE-10,000 zoning typically requires a 10,000 sq. ft. lot, this 7,800 sq. ft. parcel is a legal non-conforming lot, meaning it can continue to be used and improved as it is. The Mobile Home Park designation provides flexibility to keep operating with manufactured homes, while the City of Oxnard's Area Plan supports low-density residential (2-4 homes per acre), consistent with the surrounding SFR neighborhood.Buyers have multiple options; retain it as an income property, redevelop into a SFR residence, or renovate and flip for profit. Conveniently located near schools, shopping, and major commuter routes, this is a rare chance to create value in a desirable location.

Valencia, CA 91381
1642
sqft2
Baths2
Beds NO MELLO ROOS. FHA AND VA APPROVED. WARRANTABLE CONDO COMPLEX. Flexible floorplan, with optional bedroom 3. Welcome to this beautifully upgraded townhouse in the prestigious Westridge community! Featuring full slab granite countertops with matching backsplash, stainless steel appliances, and upgraded cabinetry throughout, this home offers the perfect blend of style and functionality. The open-concept design showcases large tile flooring in the entry, kitchen, living, and dining areas, along with a cozy fireplace and a private balcony—perfect for unwinding at the end of the day. A versatile flex room can easily serve as a 3rd bedroom, den or home office. The spacious primary suite boasts a ceiling fan, generous walk-in closet, and a spa-like bathroom with a soaking tub and separate shower. Additional highlights include updated carpet, an immaculate interior, and an oversized 2-car direct access garage with extra room for bikes, jet skis and other toys. Seller is open to selling furniture and appliances. Enjoy resort-style amenities including a clubhouse, two swimming pools, tennis courts, basketball court, and multiple parks—all within a community known for its top-rated schools, proximity to shopping and dining, and easy freeway access. This move-in ready home is a must-see!

Palm Springs, CA 92262
1046
sqft2
Baths2
Beds Welcome to this condo in a complex with architectural significance designed by Hugh M. Kaptur in the heart of Palm Springs! This ground-floor unit is perfectly situated near downtown, offering easy access to the city's best shopping, dining, and entertainment. Featuring an expansive private patio, this home is paradise, ideal for relaxing with morning coffee or hosting sunset gatherings under the desert sky. Inside, you'll find a bright and airy open floor plan with sleek accents. The living area flows seamlessly into the dining space and kitchen. Sliding glass doors provides direct access to the patio and a full-sized washer and dryer closet with some storage, creating a harmonious indoor-outdoor living experience with mountain view. The spacious bedrooms offer a serene retreat with ample closet space. Additional highlights include tile flooring throughout, and energy-efficient features like dual paned windows and newer HVAC and hot water heater. Boutique complex offers lush landscaping, a sparkling community pool and spa, and covered parking that is located close to the unit. Don't miss this rare opportunity to own a centrally located condo that combines modern luxury with Palm Springs' iconic lifestyle! HOA dues: $577/month and include Earthquake Insurance, water, sewer, trash.

Irvine, CA 92602
4758
sqft6
Baths5
Beds Ideally located on a premium corner lot in the prestigious 24-hour gated community of Orchard Hills, this stunning FORMER MODEL HOME showcases over $500,000 in ultra-premium designer upgrades. Designed for both luxury and convenience, the residence features two master suites (one downstairs and one upstairs), a guest bedroom on the main level, and a spacious upstairs entertainment loft. From the moment you enter, the soaring foyer with its high ceilings and wide arched passageways sets the tone for sophistication, while the open-concept floorplan creates a seamless flow for everyday living and entertaining. The expansive great room connects effortlessly to the dining area and chef’s kitchen, where accordion-style bi-fold doors open wide to blend indoor and outdoor living. The impeccably designed kitchen boasts an oversized Caesarstone quartz island, sleek cabinetry with modern hardware, full backsplashes, designer light fixtures, and top-of-the-line Sub-Zero, Wolf, and Bosch appliances. In addition to the main kitchen, a fully equipped prep kitchen provides extra space for cooking and entertaining, making it an entertainer’s dream. Glass doors off the great room lead to a California Room and beautifully landscaped backyard, complete with a fireplace and mature trees, perfect for gatherings with family and friends. Additional highlights include luxurious Walker Zanger Bronzon porcelain floors, 10” baseboards, plush carpet upstairs, Designer window treatments, and walk-in closets with custom shelving systems. This turn-key home is complemented by Orchard Hills’ world-class amenities: multiple pools, a clubhouse, parks, hiking trails, basketball and tennis courts, and proximity to award-winning schools and the vibrant Orchard Hills Shopping Center. Don’t miss this rare opportunity to enjoy resort-style living in one of Irvine’s most prestigious neighborhoods!

San Jose, CA 95125
1116
sqft2
Baths2
Beds Welcome to 1898 Meridian Ave Unit 29, a bright and inviting top-floor 2-bedroom, 2-bath home in San Joses desirable gated Dry Creek community in Willow Glen. This thoughtfully designed residence features an open living and dining area, in-unit laundry, and central A/C. Enjoy morning coffee or evening relaxation on your private patio overlooking serene gardens. Practical perks include a separate storage room and two parking spaces: an assigned covered garage space plus an additional permit spot. The HOA covers water, garbage, and access to resort-style amenities: sparkling pool, cabana, BBQ area, fitness center, and a game room with ping pong and pool tables. Ideally located, you are less than 10 minutes to Willow Glen and Campbell downtowns, walking distance to Safeway, Starbucks, and restaurants, and just minutes from Whole Foods, Trader Joes, the Pruneyard, and Santana Row. A perfect blend of comfort, convenience, and communitymove right in and enjoy! Dont miss it!

Page 0 of 0

