search properties
Form submitted successfully!
You are missing required fields.
Dynamic Error Description
There was an error processing this form.
Los Angeles, CA 90015
$550,000
675
sqft1
Baths1
Beds (VRBO/Airbnb Approved for Short Term Rentals) Beautifully updated, contemporary NY Style Urban loft in DTLA's former "Western Costume Building" an Architectural Historic Gem from Old Hollywood. Built in 1924 where some of the greatest "Fits" of Hollywood's Golden Era were created. Where DTLA's Historic Core meets The Fashion District, just a few blocks from South Park. Enjoy inspiring sunrises and beautiful city views from this east facing upper floor loft. 939 Broadway #802 features a huge original floor-ceiling picture window allowing in tons of natural sunlight making this loft SUPER BRIGHT. One of the few (IF NOT THE ONLY) Downtown condo buildings approved for SHORT TERM RENTALS. That means OPENLY using the loft for Airbnb & VRBO weekend rentals! The potential with the Olympics around the corner is tremendous. While just 675sf, this urban oasis feels MUCH BIGGER with a proper bedroom (demising wall) with large "dual entrance" ensuite bath, high ceilings, washer/dryer, central AC/Heat and chefs kitchen with stainless steel appliance package and contemporary countertops & backsplash. Designer Rooftop Resort package with stunning DTLA Skyline views: Pool, Hot tub, BBQ, Sundeck, Cabana's and a Small fitness Center. Gorgeous historic lobby with 24 hr security! Keep the car parked because everything City Center has to offer is right here: enjoy dinner & drinks at the buildings anchor tenant & trendy restaurant/lounge "Zinque" along with the popular desert market "Kream". Directly next door since 1927 sits "The United Artists building" a historic downtown architectural relic and former home of The Ace Hotel. Check out Moonlarks Diner, Boutique Hotels The Hoxton & Stile, Urban Outfitter, CVS, Whole Foods, Ralphs, LA Live, The Row and so, so much more, its all right here!!
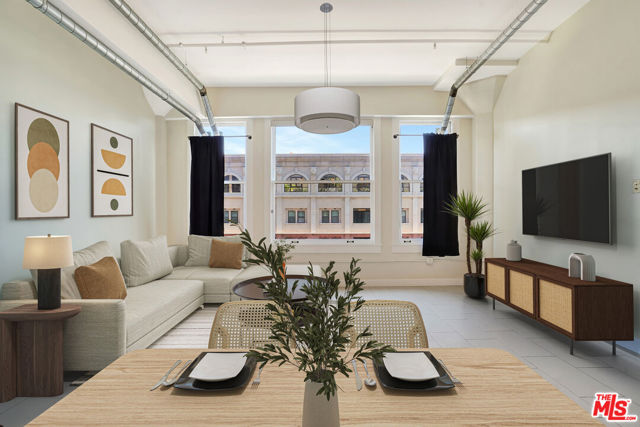
Thermal, CA 92274
1176
sqft2
Baths2
Beds Discover this beautifully remodeled 2-bedroom, 2-bath home located at 3004 Camino Drive in the Vista Del Mar community of Salton City, CA. Set on an expansive 28,830 sq. ft. lot, this property offers privacy, open space, and stunning mountain views that enhance its peaceful desert retreat atmosphere. Featuring a complete interior remodel, the home offers 1,176 sq. ft. of modern comfort and style--ideal for a small family, a relaxing second home, or anyone seeking a private getaway.The property includes two separate garages, one of which can be easily converted into additional living space, along with three extra storage units and plenty of driveway space--perfect for all your off-road toys with room to spare. The grounds are beautifully adorned with mature, lush vegetation, creating a tranquil and inviting outdoor setting.Whether you're looking for a permanent residence or a serene weekend escape, this home perfectly combines comfort, functionality, and natural beauty--all within the desirable Vista Del Mar community of Salton City.

Tarzana, CA 91356
3214
sqft3
Baths5
Beds Tucked away in the hills of Tarzana on a desirable corner lot in a peaceful cul-de-sac, this beautifully maintained home offers spectacular 180° views of sparkling valley lights, rolling hills, and majestic mountains. From golden sunrises to tranquil moonlit evenings, every moment here is surrounded by natural beauty—an ideal setting for relaxed living and unforgettable entertaining. Step inside to an open, light-filled layout featuring a formal dining area, a spacious living room with fireplace, and a bright kitchen with a center island, new double oven, new Insta-hot, and effortless flow into the family room—where walls of windows showcase breathtaking views. Downstairs includes a flexible bedroom and full bath, plus a bonus room perfect for a home gym or extra space. A striking spiral staircase leads to an airy upstairs landing with near floor-to-ceiling windows that flood the space with natural light and welcome in cool breezes. The large primary suite offers a peaceful retreat with a large walk-in closet, soaking tub, and separate shower. Three additional bedrooms and a full bath complete the second floor - two of which also take full advantage of the stunning views. Outdoors, enjoy your own private oasis: a sparkling pool with waterfall, gated area for kids, pets or BBQs, and a large side yard ready for sport/pickleball or even more entertaining space. Have fun watching the Fourth of July fireworks light up the city skyline near and far! Recent upgrades include: newer roof/rain gutters, HVAC, water heater, pool plaster/tile/pump, attic fan, dual-pane windows, smooth ceilings, recessed lighting, kitchen sewer line (replaced), exterior sewer line (lined) & copper pipes throughout the home interior. Located near top-rated schools and offering ample guest parking, this rare gem combines comfort, lifestyle, and an unbeatable location. Don’t miss your chance to make it yours!
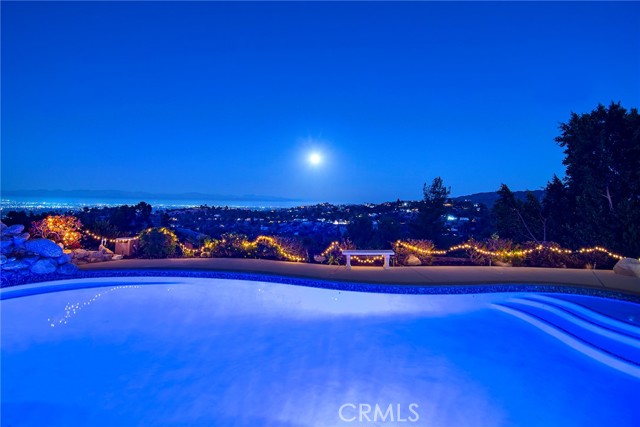
La Quinta, CA 92253
3131
sqft4
Baths3
Beds Perfectly positioned on a private corner lot within the coveted gated enclave of Griffin Ranch, this 3-bedroom, 3.5-bath residence embodies refined desert elegance. Designed for effortless indoor-outdoor living, this home features an open-concept floor plan, high-end finishes, and sophisticated architectural details throughout.The expansive great room flows seamlessly to a covered loggia overlooking a sun-drenched pool and spa--an inviting setting for relaxation or entertaining. A newly built BBQ pavilion beneath its own pergola sits conveniently near the kitchen, creating a natural hub for gatherings. As day turns to dusk, evenings around the firepit are illuminated by unforgettable sunset views of the Santa Rosa Mountains.An expanse of lush greenbelt behind the property ensures the mountain vistas remain uninterrupted by nearby rooftops, adding to the sense of privacy and openness. Inside, the welcoming foyer introduces a stylish conversation lounge or office on one side and a casual bar area with game table on the other side. The smart, split-bedroom design offers exceptional livability, with the serene primary retreat privately situated at one end of the home and two guest suites at the other. Additional highlights include custom tile flooring throughout the main living spaces and a three-car garage.Griffin Ranch residents enjoy an incomparable lifestyle, with resort-style amenities that include a clubhouse, state-of-the-art fitness center, tennis and pickleball courts, Jr. Olympic size resort pool, bocce ball courts, event space, etc! --all set against the dramatic backdrop of the Santa Rosa Mountains.
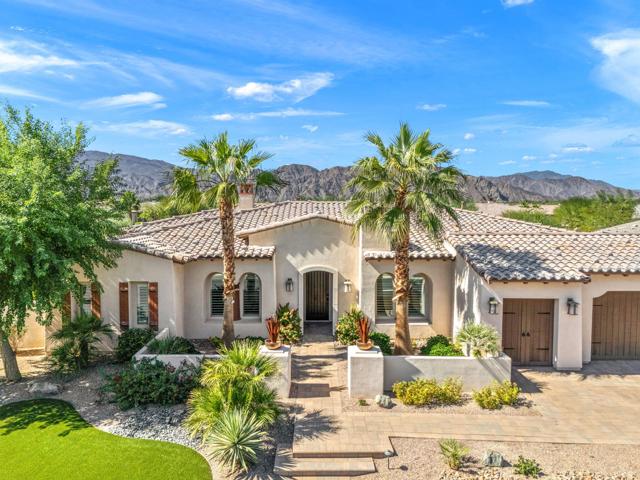
Palm Springs, CA 92262
2192
sqft4
Baths3
Beds Experience the serene living in this turnkey furnished 3-bedroom, 3.5-bathroom home. Nestled on a corner lot, this peaceful home invites you to enjoy its sparkling Pebble Tec pool and soothing spa, perfect for moments of relaxation under the sun or moon. Elegance meets functionality in the gourmet kitchen, adorned with sleek Silestone counters, Bosch appliances and sophisticated Modulo Cucine Italian cabinets, reflecting a touch of refined Italian craftsmanship. Many upgrades including a soft water system and OWNED SOLAR. This home is thoughtfully curated, fully furnished to offer a seamless, stress-free move-in experience. Every detail of this home is designed to provide tranquility and effortless living. Escena offers a beautifully landscaped community with access to the clubhouse, golf course, dog parks with low HOA.
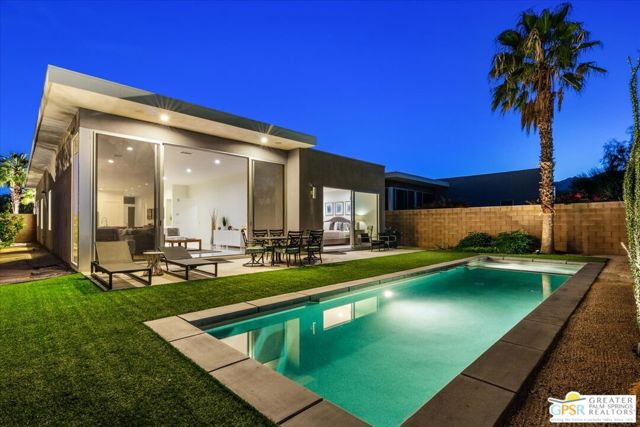
Palm Springs, CA 92262
1244
sqft2
Baths2
Beds This delightful condo is located in Palm Springs Country Club. With a recently remodeled kitchen and downstairs bath, this unit has two bedrooms and one full and one half bathrooms. Enjoy the North mountain views from the comfort of your upstairs primary bedroom and from the downstairs living room's massive picture window. The private, covered patio is perfect for serene mornings or festive evenings of entertaining. The well-maintained complex provides a gated community with a range of amenities, and HOA includes cable, internet, water, trash, community saltwater pool, and a jacuzzi. This condo is an excellent opportunity whether you're looking for a primary residence, a seasonal rental investment, or a weekend retreat.
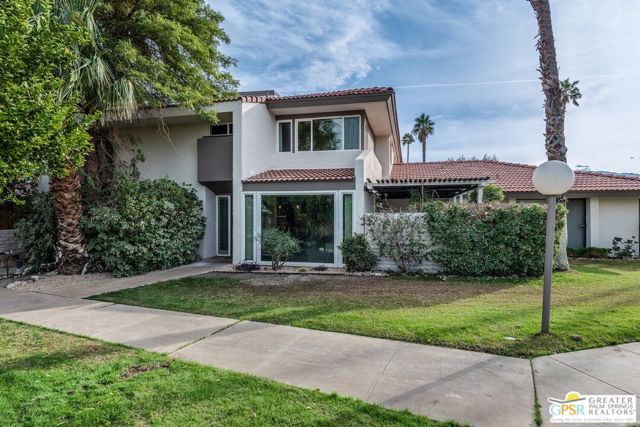
Westlake Village, CA 91361
920
sqft1
Baths2
Beds Beautifully Updated Condo in the Heart of Westlake Village!Discover the perfect blend of charm, comfort, and convenience in this beautifully updated 2-bedroom, 1-bathroom condo located in the highly sought-after Village Green community of Westlake Village. This home offers an ideal setting for those who love to live, walk, and play in one of the area's most desirable neighborhoods.Just steps from Westlake Commons, you'll enjoy easy access to top-rated restaurants, boutique shops, a local winery, and scenic walking and biking trailsa"everything that makes Westlake living so special.Inside, the open and inviting layout features a spacious primary bedroom with a large walk-in closet, a fully remodeled bathroom with a sleek walk-in shower, and a modern kitchen with granite countertops, a stylish tile backsplash, and a convenient stackable washer and dryer. Additional upgrades include a newer furnace, a two-year-old A/C unit, and energy-efficient sliding doors and windows with a lifetime warranty.Step outside to your large private patio overlooking the peaceful hillsa"perfect for morning coffee or evening relaxation. The home also includes a garage with a new opener, an additional reserved parking space, and ample guest parking.The Village Green community offers exceptional amenities including two heated pools, a spa, basketball and shuffleboard courts, and beautifully maintained park-like grounds. HOA dues conveniently cover water, trash, and interior/exterior pest control for worry-free living.Move right in and start enjoying the best of Westlake Village livinga"a serene, walkable community surrounded by natural beauty, recreation, and everything you need just minutes from your door.
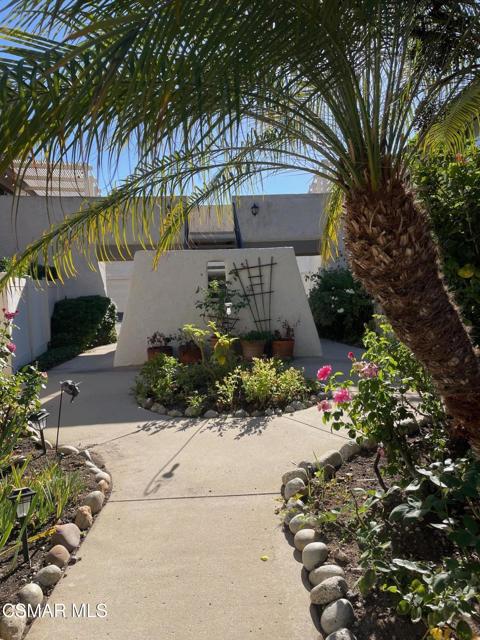
, CA 93545
2188
sqft2
Baths5
Beds This home has a lot of potential, use your imagination. This house is in a small quite neighborhood with no traffic. Lone Pine is the gateway to the Eastern Sierra. The area is surrounded with great fishing spots. Historical ghost towns are nearby. The film museum is in Lone Pine, and the Alabama Hills is nearby where filming as done. Diak Lake is nearby for camping, boating, and fishing. Mt. Whitney is up the roads for hikers and fisherman. This 2,188 sq. ft. two story home with a 6,600 sq. ft. lot has 4bedrooms, 2 office/bonus rooms, 2 living rooms and 2 full bathrooms. The laundry room is next to the kitchen that also has a pantry, no need to go outside for laundry or supplies. The living room has a fireplace/pallet stove that provides great comfort on cold days for reading or watching TV. It has a split AC/HVAC units. Double pane windows throughout the house. the kitchen has custom cabinets, electric stove top and double oven. Dry sauna and carport next to the attached garage. Extended balcony with a Mt. Whitney view. Fencing around the property. included are two storage sheds. This could also be a multi-family home. This is a must see to appreciate all that is has to offer!!!!
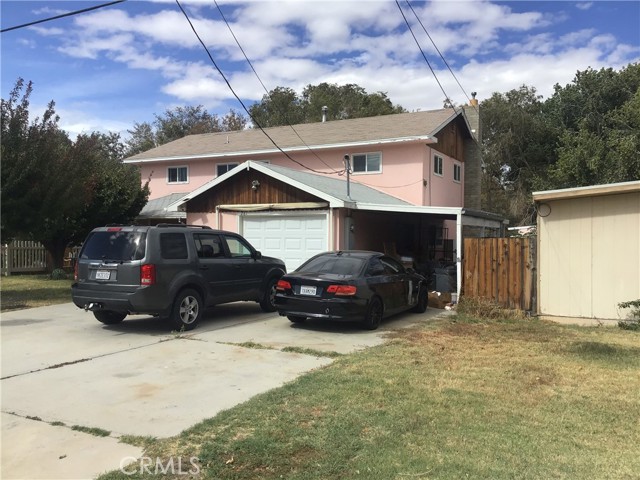
Santa Maria, CA 93455
1512
sqft2
Baths3
Beds Paradise perfected--this beautiful, spacious 3-BR/2-BA home brings the best of both worlds: a large homesite with lush, masterfully cultivated yard adjoins a natural open space. Inside, the baths have been remodeled, as has the kitchen, with generous custom cabinets, a dining bar open to the great room, and a focal-point fireplace. The bamboo floors are as durable as they are beautiful. The attached family/ sun room features a high ceiling and is filled with light and gracious backyard views. This lovely home is framed with beautifully cultivated landscaping, several gazebos, and a tranquil pond, plus numerous paths and secluded settings. It is ideal for entertaining, as well as a private retreat. There are 3 storage buildings and a finished garage lined with cabinets, providing ample storage. This polished home is convenient to schools, parks, stores, and Vandenberg Space Force Base. Don't miss this one-of-a-kind property. Your utopia awaits.
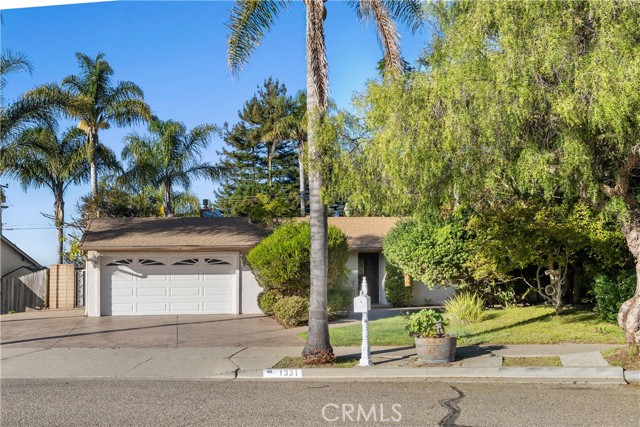
Page 0 of 0

