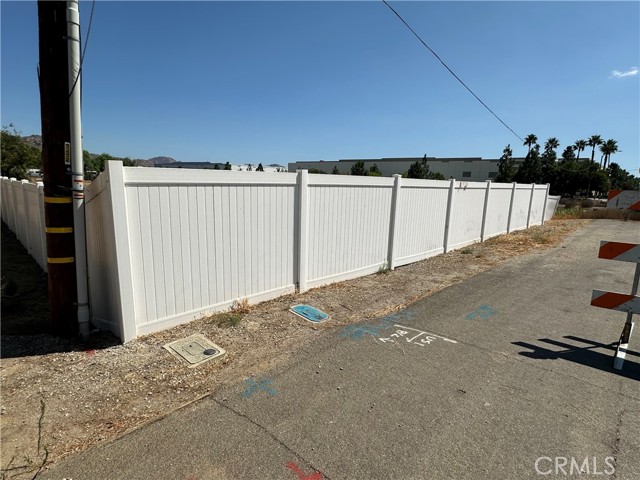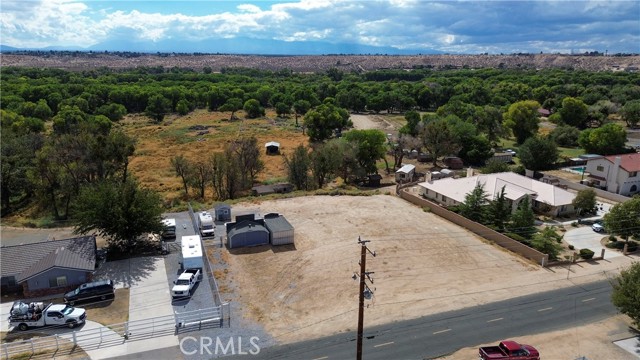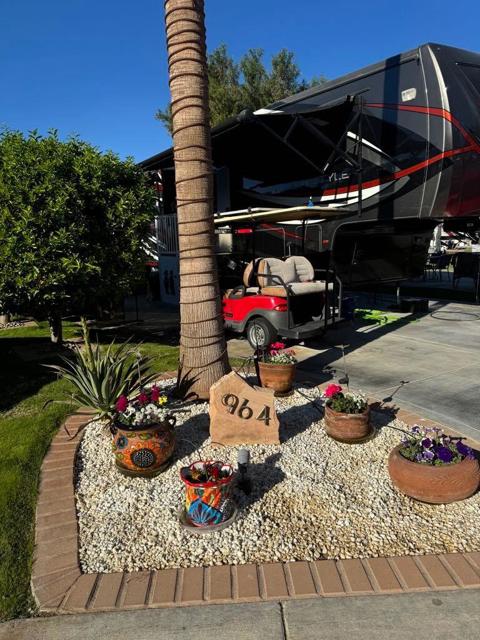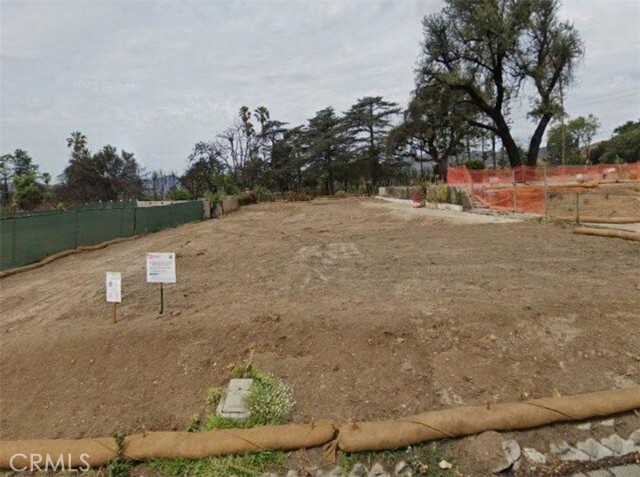search properties
Form submitted successfully!
You are missing required fields.
Dynamic Error Description
There was an error processing this form.
Menifee, CA 92587
$71,000
0
sqft0
Baths0
Beds Great Location! Close to everything! Located in a well stablished community close to schools this lot is a great opportunity to develop. If you are looking in to built a home this lot has lots of potential . The community of Menifee is Growing fast! don't wait and stop by to preview this lot.

Murrieta, CA 92562
0
sqft0
Baths0
Beds Come discover this Santa Rosa West (10 Acre minimum area) on the Santa Rosa Plateau. There are extrodinary views from this turn around area where one will evetually build a ranch- estate home.. Park on Calle Rosita and hike up the Via Feliz private culdesac. Take in the tranquil ambience of Santa Rosa West and notice the gentle terrain. This 10 Acre gross parcel offers the rare combination of panoramic views andsome usable property (perfect for planting olives or grapes or raising some horses). Easy access from Interstate 15 less than 10 minutues to town amenities of shopping and schools. Excellent opportunity to escape the City life and enjoy thequiet country surroundings!

Moreno Valley, CA 92551
0
sqft0
Baths0
Beds Vacant Land Opportunity – Moreno Valley, CA This 1/2 ac + property offers a unique opportunity to build your dream home or investment project in the heart of Moreno Valley. The lot is equipped with a septic tank, water meter, and electric pole already on site for added convenience. A manufactured home previously occupied the lot but was lost to fire several years ago. Buyers are encouraged to verify current zoning, land use options, and improvement requirements directly with the City of Moreno Valley. With utilities in place and excellent potential, this parcel is ready for your vision.

Palm Springs, CA 92258
0
sqft0
Baths0
Beds 1/2 Acre of land zoned W-2. Appropriate for a few different residential projects. Located on a quiet street off North Indian Canyon, this prime lot is in close proximity to interstate 10, highway 111 to other desert cities such as Palm Springs, Rancho Mirage and palm desert. Also close to and highway 62 for commuting to the high desert. Palm Springs Unified is the school district. This lot is in North Palm Springs, which is unincorporated- so permits and questions go through Riverside County. Buyer to verify all utilities and land use with appropriate agencies.

Apple Valley, CA 92307
0
sqft0
Baths0
Beds *BACK ON THE MAREKT NOT AT SELLER'S FAULT* 3.9 ACRES OF LAND IN DESERT KNOLLS APPLE VALLEY WITH WELL!! Great opportunity to own 3.9 acres in the highly desirable Desert Knolls community of Apple Valley, CA. This property offers plenty of space and privacy, along with its own private well for a reliable water source. On the land, you’ll find an abandoned manufactured home and a horse stable, giving you the option to rebuild, restore, or start fresh with your own plans. With nearly 4 acres of land, the possibilities are endless. Whether you want to build a custom home, set up an equestrian property, or create a small ranch, this property gives you the room and flexibility to bring your vision to life. Desert Knolls is one of Apple Valley’s most sought-after areas, known for larger lots, peaceful surroundings, and beautiful views. At the same time, the location is just minutes from shopping, dining, schools, and medical facilities, with easy access to Highway 18 for commuting. This is a rare chance to build the lifestyle you’ve been looking for in a prime Apple Valley location.

Hesperia, CA 92345
0
sqft0
Baths0
Beds Vacant Corner Lot for Sale! Flat, buildable 31,455 sq. ft. corner lot located near Hesperia Airport. Excellent access and visibility with utilities appearing to be at the site (buyer to verify). Great opportunity to build or invest in a growing area of Hesperia!

Cathedral City, CA 92234
0
sqft0
Baths0
Beds GOLF COURSE LOT 964This property features an excellent location and an even more appealing price. Private location. On hole #5 of the back nine golf course and near satellite E, residents can enjoy amenities like the pool, spa, restrooms, and laundry. This listing includes several extras with the propertyBBQ, 2 stationary umbrellas, Small patio table with 4 chairs, Large Patio table with 5 chairs, pati seating love seat , 2 arm chairs and coffee table, 2 propane heaters with propane tanks, Little Chief smoker, small beer fridge , water softener, miscellaneous totes and supplies.*Golf cart for sale separately at $3,500.*RV excludedHurry and make your offer now as this is one of the lowest priced golf course

Altadena, CA 91001
0
sqft0
Baths0
Beds Don't miss out on this incredible opportunity. Imagineering is in the air. Don't miss this opportunity to own one of Altadena's most desirable neighborhoods, this huge lot of approximately 10,257 sq ft (per L.A Assessor, buyer to verify) is now a blank canvas for a rare opportunity to design, reimagine and build a masterpiece. Surrounded by gorgeous views of the San Gabriel Mountains, nature and award-winning hiking trails, this lot has been cleared of hazardous waste/debris completed by all the agencies involved with the Eaton Canyon Fire. (Phases 1 and 2 has been cleared by the Army Corp of Engineer.) Previous to the Eaton Canyon Fire, the property was a beautiful 3-bedroom,3-bath residence spanning over 2300+ sq ft along with an artists' retreat, custom chef's kitchen and a beautiful garden with sewer, water, electric and gas connections. (Buyer/s to contact L.A. County and local agencies for restoration needs.) 3371 Fair Oaks Ave. is being sold 'AS IS" and in its current physical condition. Buyer/s, agent/s and their broker/s to conduct their own due diligence, including matters related to site clearance, hazardous material remediation. Sold for land value only. *** We appreciate your interest! To view this property, kindly contact your real estate agent to arrange al showing. ***

Page 0 of 0


