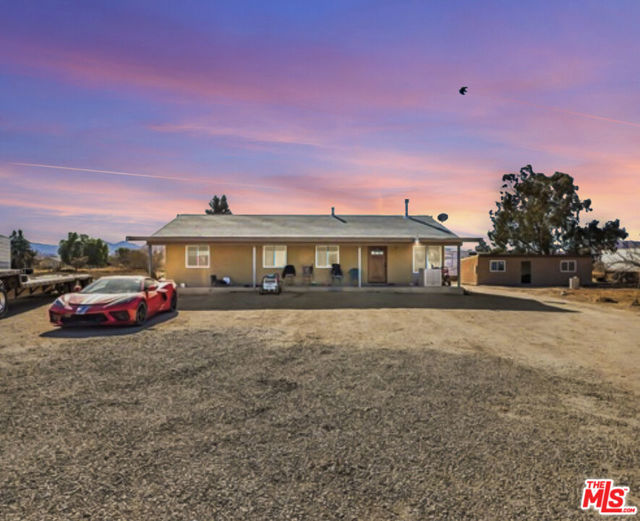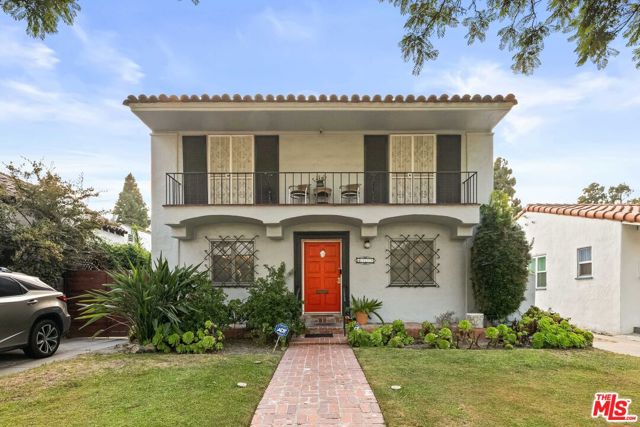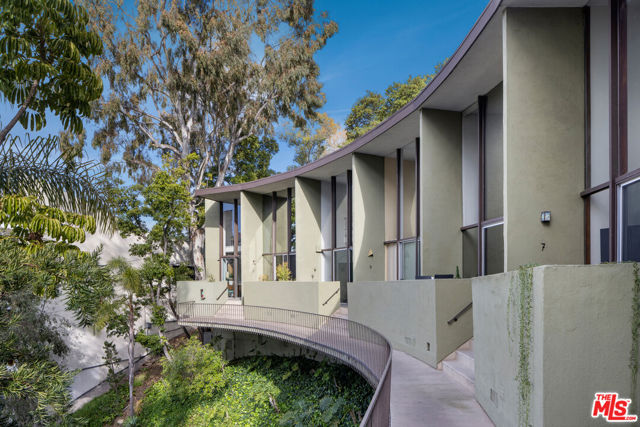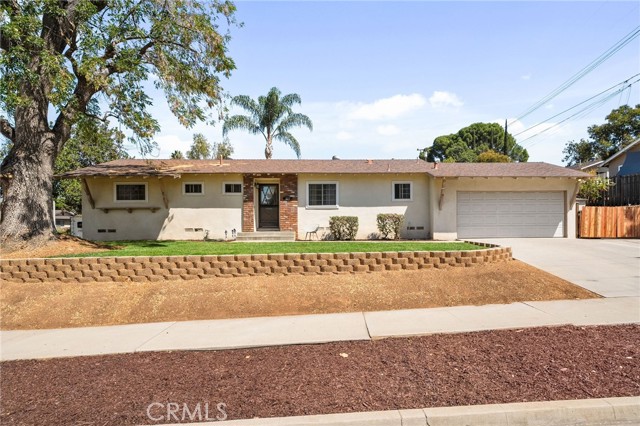search properties
Form submitted successfully!
You are missing required fields.
Dynamic Error Description
There was an error processing this form.
Littlerock, CA 93543
$650,000
1344
sqft2
Baths4
Beds Imagine your new lifestyle at this Littlerock mountain-view retreat. From the moment you arrive, the striking custom brick-and-metal gated entry sets the tone, this is not just a home, it's an estate. The 4-bedroom, 2-bathroom ranch-style residence blends comfort and practicality with fresh upgrades, including new flooring, new interior paint. The kitchen renovation features new stove and new cabinetry, creating a modern heart of the home. Situated on 2.5 acres of flat, fully usable land with a complete irrigation system, the property is brimming with potential. Whether you envision rows of grapevines for your own private vineyard, expansive gardens, or equestrian use, the opportunities are endless. Adding to the appeal, the property includes a detached 1-bedroom ADU with its own kitchen and bathroom, perfect for extended family, guests, or rental income. This estate offers the best of both worlds: peaceful seclusion and privacy, paired with the charm of nearby farms and authentic farmers markets. Whether you're seeking a ranch lifestyle, a private retreat, or a multi-generational compound, this property is ready to bring your vision to life. See it today and experience the possibilities.

Redlands, CA 92373
Chino, CA 91710
2066
sqft3
Baths5
Beds Welcome to this beautiful townhome in of Chino! This two-story home features 5 bedrooms and 3 bathrooms, including 2 bedrooms and 1 full bath on the main floor—ideal for guests or multi-generational living. The open kitchen offers granite countertops, ample cabinet space, and a walk-in pantry. A separate dining area flows into the living room, enhanced by custom shutters and a modern crystal chandelier. Upstairs, the primary suite includes dual sinks, a soaking tub, separate shower, and a large walk-in closet. The laundry room provides extra storage. Recent upgrades include a whole-house water filtration system and rooftop solar panels, adding comfort and efficiency. Enjoy the low-maintenance backyard with vinyl fencing, perfect for relaxing or entertaining. College Park offers resort-style amenities: pools, spa, fitness center, parks, and BBQ areas. Conveniently located near schools, shopping, dining, and with easy access to the 71, 91, and 60 freeways. Don’t miss your chance to own this wonderful home!

Beaumont, CA 92223
1687
sqft2
Baths2
Beds PRICE REDUCTION!!!!Beautifully Updated Home in Solera 55+ Community! Welcome to 1744 S. Forest Oaks in the highly desirable Solera Active Adult Community of Beaumont. This inviting 2-bedroom, 2-bathroom home has been thoughtfully upgraded with new flooring, new cabinets, and stunning quartz countertops in the kitchen, creating a fresh, modern look throughout Residents of Solera. Enjoy a vibrant lifestyle with exceptional amenities, including: Sparkling community pool & spa, Tennis courts and fitness center. Spacious activity and meeting rooms and a wide range of senior activities and clubs Scenic setting right next to the golf course with an HOA of just $335 per month, you’ll enjoy resort-style living at an incredible value. The community is also conveniently located near shopping, dining, and schools, making everyday living effortless. Don’t miss this opportunity to own a beautifully upgraded home in one of Beaumont’s most sought-after 55+ neighborhoods!

San Jacinto, CA 92582
1958
sqft2
Baths4
Beds *SINGLE STORY* 3 CAR GARAGE* Charming single story home in the foothills of San Jacinto, recently remodeled and ready to move right in! This 2006 build is located on a generous 8,276 sq ft lot that offers RV PARKING potential and so many possibilities. Entering inside you will find a newly renovated turn-key home with NEW paint, NEW laminate flooring, NEW carpet, NEW fixtures, upgraded kitchen with NEW countertops and NEW appliances. Entering inside you will find a spacious living room and dining area that leads to your beautifully designed kitchen and family room with cozy fireplace, perfect for relaxing and entertaining. Down the hall you will find 4 bedrooms and 2 full bathrooms that have both been recently remodeled, and a spacious interior laundry room with direct access to your THREE car garage. Great location surrounded by beautiful mountain views and offering easy access to the Ramona Expressway along with lots of growth and new development in the area. Just minutes to Soboba Hotel/Casino and golf course and near schools, parks and walking trails. You don't want to miss this very special home!

Vacaville, CA 95687
2681
sqft3
Baths4
Beds What's Special: Single Level Living | Cul-de-Sac Lot | Flex Room. New Construction - October Completion! Built by Taylor Morrison, America's Most Trusted Homebuilder. Welcome to the Myrtle at 3019 Discovery Court in Rosemary Grove at Lagoon Valley. This home invites you to start your day on the front porch before stepping inside to a bright foyer. Just off the entry, you'll find an accessory dwelling unit perfect for a hobby or craft room, along with two bedrooms, a full bathroom, and a convenient laundry room. On the other side is the entry to a two-car garage. The heart of the home is an open-concept design featuring a kitchen with an island, a casual dining area, and a generous great room that's perfect for gatherings. Tucked away for privacy, the primary suite offers a spa-like bathroom and a large walk-in closet. An additional bedroom with full bath provides ample space for guests. Beyond your front door, discover a community where 85% of the land is dedicated to open space and recreation, with rolling green hills, pickleball courts, sparkling pools, concerts at the Town Center Plaza, and even a community garden. Additional highlights include: 8' interior doors. MLS#ML82021921

Los Angeles, CA 90008
1660
sqft2
Baths3
Beds Discover the timeless character of this classic Spanish Revival two-story home, perfectly situated on a tree-lined street in the heart of coveted Leimert Park. Featuring three bedrooms and two bathrooms, this residence is filled with original details from the elegant winding staircase to the rich hardwood floors that speak to its architectural heritage. A light-filled sunroom offers a tranquil retreat, while the galley kitchen and formal dining room provide a welcoming setting for living and entertaining. This home presents a rare opportunity for the next owner to enhance and personalize it, while honoring its historic charm. With wonderful bones, vintage character, and endless potential, this is a chance to bring reimagined ideas to a classic beauty in one of Los Angeles' most treasured neighborhoods.

Los Angeles, CA 90068
938
sqft1
Baths1
Beds Architectural View Condo - Experience the fusion of mid-century design, captivating style, and world-class architecture in this unique one-of-a-kind residence designed by famed architect Ray Kappe, FAIA. The open-concept layout is bathed in natural light, accentuated by wrap-around floor-to-ceiling glass that frames breathtaking valley and mountain views. More recent interior updates by designer John McClain seamlessly blend eclectic and fun elements while preserving the original design's essence, earning the home features in prominent media, including Elle Decor and published in 'The Designer Within' and 'House Design Ray Kappe'. The kitchen features stone countertops, stainless appliances, floating shelving and a mirror tiled backsplash. A spacious one-bedroom with dual-vanity bath, in-unit laundry and additional work-from-home office space with durable grey-panel flooring throughout. A wraparound terrace of over 400 sqft offers a private retreat, providing stunning 180-degree views, creating true indoor/outdoor living. The generous patio is large enough for an alfresco living room, dining room, garden area and more. As an end unit, it shares just one wall, no one above or below, ensuring additional quiet and privacy. Amenities include a pool, guest parking, and additional unit parking and storage space. Located just minutes from the shopping, dining, and nightlife of Hollywood and Studio City, as well as attractions like the Hollywood Bowl, The Ford Theatre, Universal Studios with viewable fireworks displays, and more. The HOA has just completed significant upgrades for balcony structural compliance SB326, EQ retrofit, new railings and walkways, new high efficiency cool roof, hot water tank. As well as in-unit upgrades including new HVAC (heat & a/c) with Nest control. HOA is in the process of registering the building as a Historical Landmark, the building has already been designated as eligible for the National Register and California Register of Historical Places.

Tustin, CA 92678
2017
sqft4
Baths4
Beds Sophisticated Living in Tustin | Newly Built 2024 | No Mello-Roos Welcome to 119 Jessup Way, Tustin – where modern elegance meets everyday convenience. Built in 2024, this brand-new townhouse offers 2,017 sq. ft. of refined living space with 4 bedrooms and 4 bathrooms, thoughtfully designed for comfort and style. The first-floor ensuite bedroom is perfect for guests or multi-generational living. On the second level, enjoy an open-concept layout featuring a chef-inspired kitchen with upgraded quartz countertops, premium appliances, walk-in pantry, and generous storage. Sunlit interiors with neutral treatments and plush carpeting create a warm yet sophisticated ambiance. Upstairs, the spacious primary suite includes a walk-in shower and dual vanities, while a separate children’s room on the third level provides privacy and flexibility. Located in a desirable community with low tax rates, no Mello-Roos, and resort-style amenities including BBQ areas for entertaining, this home offers the perfect blend of convenience and leisure. Its central Irvine Blvd location puts you close to top-rated schools, shopping, dining, and more. This is a rare opportunity to own a turnkey home in the heart of Tustin—well-priced and move-in ready. Don’t miss your chance—why rent when you can own?

Page 0 of 0
For more information or to schedule a showing now

2018 Base Site 3
DRE# 01353280
P.O. Box 22291 San Diego, CA 92192

2018 Base Site 3
Based on information from California Regional Multiple Listing Service, Inc. as of [date the AOR/MLS data was obtained] and /or other sources. All data, including all measurements and calculations of area, is obtained from various sources and has not been, and will not be, verified by broker or MLS. All information should be independently reviewed and verified for accuracy. Properties may or may not be listed by the office/agent presenting the information.
® 2025 Real Estate - All Rights Reserved. Sitemap

