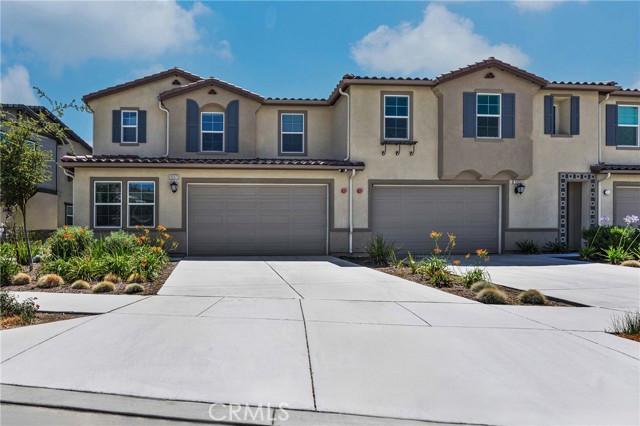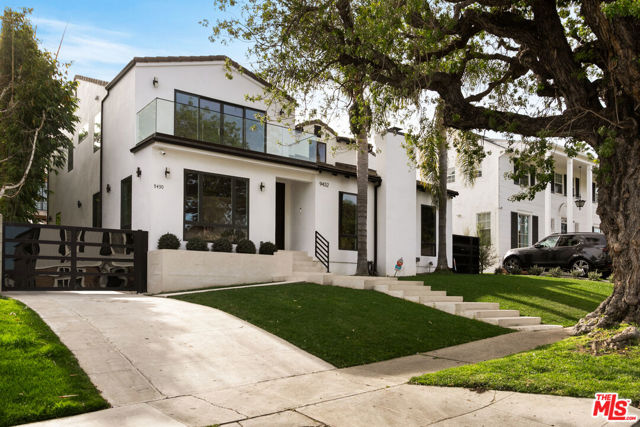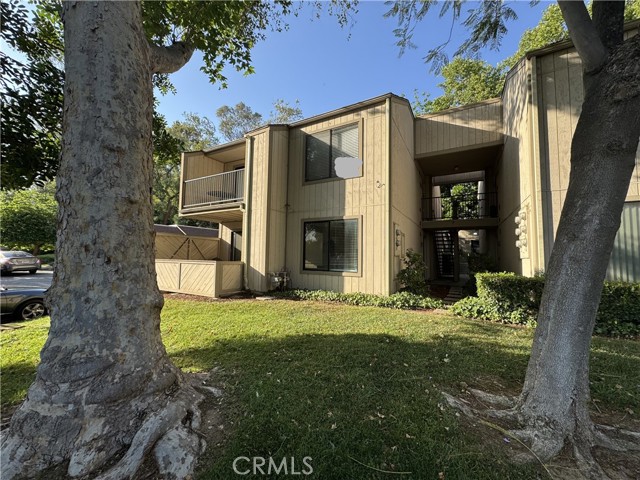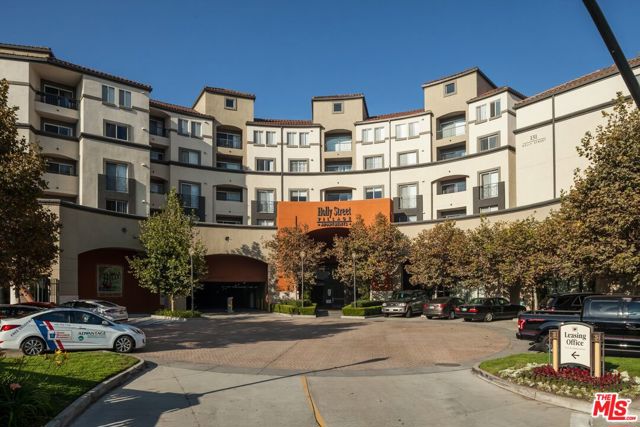search properties
Form submitted successfully!
You are missing required fields.
Dynamic Error Description
There was an error processing this form.
Chino, CA 91708
$3,600
1840
sqft3
Baths3
Beds Beautiful Chino Condo for Lease – Built in 2024 by KB Homes Welcome to the desirable Lily & Lotus Community in Chino! This modern 3-bedroom, 2.5-bathroom condo offers the perfect blend of comfort and convenience. Built in 2024, the home features an open floor plan with stylish builder upgrades throughout. Highlights: 3 spacious bedrooms and 2 full bathrooms upstairs Convenient powder room downstairs next to the office/den Open concept kitchen, dining, and living area Finished backyard with concrete and artificial turf accents – low maintenance and perfect for entertaining Solar included for energy efficiency Lease Includes: Washer & Dryer Refrigerator Patio Furniture Community Amenities: Sparkling pool & relaxing spa Dog park Basketball court Walking paths and green areas Prime Location: Close to freeways, shopping, dining, and entertainment – making daily life and commuting a breeze. This beautiful condo is move-in ready and offers everything you need for modern living in one of Chino’s most sought-after new communities.

Los Angeles, CA 90035
4092
sqft6
Baths5
Beds Welcome to 9432 & 9430 Oakmore Rd, a fully remodeled and expanded luxury estate in the heart of Beverlywood, offering the ultimate blend of privacy, design, and flexibility. This rare compound includes a permitted detached ADU (~400 sq. ft.) with separate entrance, full kitchen, bathroom, and its own electrical meter ideal for guests, rental income, private office, or multigenerational living.The main residence features 5 spacious bedrooms and 5 luxurious bathrooms, with an additional half-bath option depending on configuration. The interiors are crafted with premium hardwood flooring, custom millwork and closets, Italian tile accents, and high-end fixtures throughout.At the center of the home is a state-of-the-art kosher chef's kitchen outfitted with:Dual sinks & dual ovensCommercial-grade appliancesSleek cabinetry & quartz countertopsLayout optimized for entertaining and gourmet cookingThis is a fully integrated smart home, equipped with:Lutron RadioRA 3 lighting controlWhole-home built-in sound systemMilgard dual-pane energy-efficient windowsCentral heating/air + modern insulation upgradesOffered fully furnished, this designer-curated home includes:Plush king and queen bedsItalian leather queen-size sofa bedsPremium new mattressesHand-selected furnishings for both aesthetics and comfortStep outside into a true private oasis, featuring:Heated pool and spaImported Italian tile patio & hardscapeLush landscaping & hedges for full privacyGas BBQ hookup, outdoor dining, and lounging zonesLocation highlights:Steps from Circle ParkUnder 10 minutes to Beverly Hills, Century City, Fox Studios, and downtown Culver CityQuick access to Pico-Robertson shops, kosher markets, schools, and diningWhether you're seeking a primary residence, investment, or short-term rental opportunity, this property is turnkey and move-in ready.Disclosure:All information deemed reliable but not guaranteed. Buyer to verify all details including but not limited to square footage, room count, permits, and school boundaries. Furniture, appliances, and finishes shown or described may vary from listing images. Property is offered as-is. Neither seller nor broker guarantees accuracy. Renderings and floor plans are for illustrative purposes only.

Riverside, CA 92507
1076
sqft2
Baths2
Beds Great condominium located in highly desirable Canyon Crest. Beautiful tree-lined streets make you feel like you are driving into the country. The complex is well maintained and offers many amenities. Located close to the Canyon Crest Town Center, which offers all your needs for shopping, dining, and entertainment. Sycamore Canyon Park is nearby which offers bike/hiking trails. Close to UCR and RCC campuses. This second story unit is 2 beds and two baths. It offers 1076 square feet of space to relax and enjoy. Laundry is located just down the stairs and just a little farther gets you to the community pools and spas, or the park like picnic area! No smoking in unit. Come, make this place yours soon!

Los Angeles, CA 90017
565
sqft1
Baths0
Beds Welcome to Residence 1110 at Metropolis Tower II — a bright and modern studio on the 11th floor featuring tranquil views of the lush 9th-floor sky garden and resort-style amenities. This thoughtfully designed unit offers floor-to-ceiling windows that fill the space with natural light, a sleek kitchen with custom cabinetry and contemporary finishes, a walk-in closet, in-unit washer and dryer, and a versatile living area perfect for a home office. One assigned parking space is included (3rd floor with direct elevator access). Residents enjoy access to world-class amenities including a heated pool and spa, fitness center, yoga studio, screening room, dog park, sky garden, children’s playroom, and 24-hour concierge service. Ideally located in the heart of Downtown LA, just minutes from Crypto.com Arena, LA Live, Hotel Indigo, Whole Foods, and premier dining and entertainment options.

South Pasadena, CA 91030
1040
sqft1
Baths2
Beds Located in the highly sought-after South Pasadena School District, this charming front unit of a duplex offers both comfort and convenience. The spacious and sun-filled living room features large windows that invite abundant natural light. A dedicated dining area sits adjacent to the kitchen, perfect for everyday meals and gatherings. The bright kitchen has been updated with a new stove, range hood, freshly resurfaced cabinets, and a convenient laundry area. Two well-proportioned bedrooms share a full hallway bathroom. Recent upgrades, including fresh interior paint and newly installed vinyl flooring, add to the home’s appeal. Large backyard is perfect for relaxing. Additional highlights include a one-car garage shared with the neighbor, driveway parking, and an unbeatable location close to Trader Joe’s, the local elementary school, Freeway 110, and the Metro Gold Line Station for easy commuting.

Los Angeles, CA 90034
1100
sqft2
Baths3
Beds Welcome to Palms/Mar Vista. This charming, well-lit 3 bedroom / 2 bath unit is the perfect place to work from home! Wonderfully located, central to Santa Monica, Downtown Culver City, Mar Vista and more! Ample sized bedrooms and charming built-in cabinet showcase spacious living area perfect for in home dining. Kitchen features oven, refrigerator, dishwasher; and granite countertop. Bedrooms feature large windows, ceiling fans and mirrored closets. Parking space available for up to 2 vehicles, Tandem. On-site laundry. Shared patio. Water included. Easy to walk to Venice Blvd., and shops! Easy to show. Slip out on to your shared patio, to sip your favorite beverage and watch the night melt away. Just a hop, skip and a jump to Downtown Culver, with food options galore and a Trader Joe's for convenience. But even closer by, just steps away on Venice, you have all kinds of tasty treats and drinks, plus a supermarket, gym and drug store - all about 4 blocks away! offers a variety of experiences for those who enjoy a vibrant atmosphere and spending time outdoors. In general, finding dynamic places in this neighborhood is easy. Although the nightlife is quiet, there are usually many people around. There are a few green spaces nearby for residents to explore and they are very well-distributed, resulting in them being easy to reach from most locations within this area.

North Hollywood, CA 91606
1264
sqft2
Baths3
Beds Brand new never been lived in modern beauty! Step into the spacious and open floor plan with so much attention to detail. Kitchen features European style white oak cabinets with quartz counter tops and backsplash, stainless steel appliances and black accent handles and faucet. Brand new flooring throughout, recessed lighting with dimmers, new doors and dual pane windows. Beautifully remodled bathroom with modern tiles, ugraded vanietes with quartz counter tops, and glass shower enclosures. Home also comes equipped with in unit laundry, central A/C, tankless water heating systems nad privately gated front entrance with motarized gate.

Glendale, CA 91203
600
sqft1
Baths1
Beds Welcome to your new home in the heart of Glendale! This well-maintained 1-bedroom, 1-bathroom apartment offers comfort, convenience, and privacy. The bright living space features an open layout, a spacious bedroom with ample closet space, and a full bathroom. The kitchen is equipped with essential appliances and plenty of cabinet storage.Enjoy the ease of an assigned parking space, on-site laundry facilities, and a well-kept building in a highly desirable neighborhood. Conveniently located near shops, restaurants, entertainment, and major freeways, this apartment provides the perfect balance of comfort and accessibility.

Pasadena, CA 91103
667
sqft1
Baths1
Beds This beautiful 1BD/1BA apartment home is available from 11/7/2025 but may be pre-leased immediately! This apartment home is situated in the heart of charming, picturesque Old Town Pasadena a splendid, historic neighborhood, where people take joy in dining and mingling in a mellow, outdoor, urban setting full of wonders. Located minutes from Paseo Colorado, residents enjoy an exquisite collection of sidewalk cafes, galleries, theater and some of the finest dining and shopping in the Greater Los Angeles Area. Home to the extravagance of the world-famous Tournament of Roses Parade and the Rose Bowl game, you will find entertainment, culture, and art at every turn. This apartment home features additional storage, alarm system, carpeting, central heat and air conditioning, city views, dishwasher, garbage disposal, gas fireplace, heat, in-unit washer and dryer, microwave, private patios or balconies, refrigerator, large closets and wheelchair access. Photos may consist of similar model units and virtually staged renderings.

Page 0 of 0

