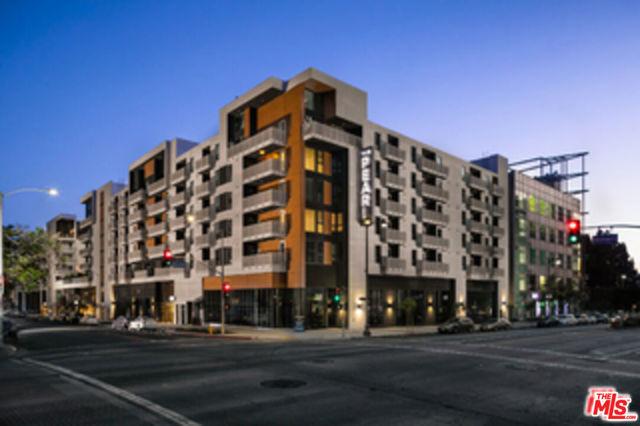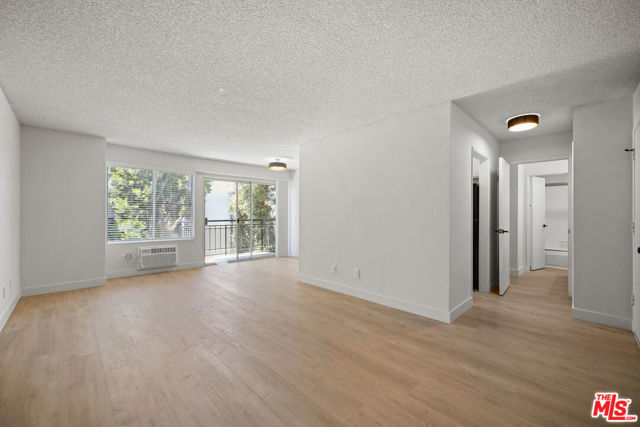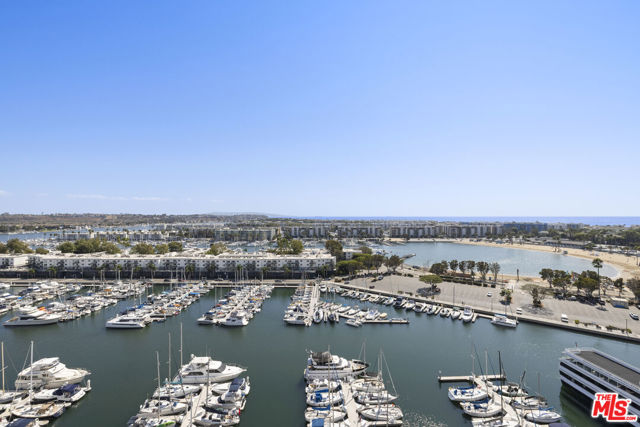search properties
Form submitted successfully!
You are missing required fields.
Dynamic Error Description
There was an error processing this form.
Los Angeles, CA 90005
$2,567
620
sqft1
Baths1
Beds This 1bd/1ba apartment-home is available from 11.07.25 but may be pre-leased immediately! In the heart of Koreatown, a rare, refined and opulent living experience awaits you. The home features stainless steel appliances, a 5 burner gas range, quartz countertops, custom backsplash, designer bathrooms with quartz counters, oversized soaking tubs, smart thermostats, full-size washer and dryer. As a resident, come home to our community Indoor/ outdoor clubroom with pull-away doors, wet bar with access to outdoor BBQs, TV lounge, state-of-the-art fitness center, yoga and move space with Fitness On-Demand, three open-air, fire-pits with built-in benches, bocce Ball court, Bermuda steps for poolside lounging and much, much more... Photos may consist of similar model units and virtually staged renderings.

Los Angeles, CA 90005
842
sqft2
Baths2
Beds This 2x2 apartment-home is available immediately! In the heart of Koreatown, a rare, refined and opulent living experience awaits you. The home features stainless steel appliances, a 5 burner gas range, quartz countertops, custom backsplash, designer bathrooms with quartz counters, oversized soaking tubs, smart thermostats, full-size washer and dryer. As a resident, come home to our community Indoor/ outdoor clubroom with pull-away doors, wet bar with access to outdoor BBQs, TV lounge, state-of-the-art fitness center, yoga and move space with Fitness On-Demand, three open-air, fire-pits with built-in benches, bocce Ball court, Bermuda steps for poolside lounging and much, much more... Photos may consist of similar model units and virtually staged renderings.

Los Angeles, CA 90045
1001
sqft1
Baths3
Beds Welcome to this recently updated three-bedroom gem in the highly sought-after Westport Heights neighborhood of Westchester. Blending the warmth of classic 1950s design with thoughtful upgrades, this Nowell-built home offers both style and convenience on a generous 6,330 sq. ft. lot. Inside, enjoy refinished hardwood floors, freshly painted interiors and exteriors, a brand-new range with hood fan, a stainless steel dishwasher, and new flooring in the kitchen and bathroom. Energy-efficient double-paned windows with window blinds provide comfort, efficiency, and privacy throughout. The welcoming living room, filled with natural light, flows into a formal dining room perfect for gatherings both large and small. Original details such as arched doorways, wall nooks, and decorative plaster ceilings add timeless charm. The versatile middle bedroom with built-in cabinetry and desk is ideal as a home office or creative space, while additional hallway built-ins provide abundant storage. Step outside to your own private retreat: a walled backyard featuring a mature orange tree, a flourishing pomegranate tree, and a dedicated vegetable garden bed. A two-car garage and gated driveway add security, storage, and convenience. Whether savoring morning coffee on the patio, cultivating your garden, or entertaining under the stars, the outdoor space is designed for true California living. For added ease, the landlord covers gardener services, while the tenant is responsible for water, sewer, trash, electricity, gas, and internet/cable. With its blend of modern updates, original character, and inviting outdoor space, this property is a rare find in one of Westchester's most beloved neighborhoods. Minimum 700 credit score and income must be at least 2x the monthly rent.

Los Angeles, CA 90025
1100
sqft2
Baths2
Beds *$1K DEPOSIT SPECIAL UPON APPROVED CREDIT* Welcome to Felix, located at 1352 S Carmelina in West LA, close to Santa Monica and Brentwood. Unit 204 is a courtyard facing 2x2 located one the 2nd floor. Kitchen appliances include electric stove, fridge, dishwasher, and microwave. The units have new engineered wood flooring throughout, custom window shades, in-unit washer/dryer and balconies off of the living room. There is an additional $250 monthly charge for 2 parking spots. Other additional charges include an $84/ month for high speed internet & $50/month for Pet Rent . Owners cover a fair share of utilities including water, gas, and trash. Residents are responsible for electricity; and internet. This property is close to the Sawtelle District, Santa Monica beaches, and the great shops and restaurants that Brentwood has to offer. Photos may not be of exact unit. Inquire today to schedule a tour!

Calabasas, CA 91302
2992
sqft3
Baths3
Beds Gated in Calabasas!!! Ready for move in before the Holidays!! This exclusive Tiffany model in Creek side in a gated community. New carpet upstairs just put in,light beige. Great location near the best schools and shopping and restaurants and Commons shopping. Done with the finest of taste, shows like a model home! Grand entry, Luxury Vinyl wood like floors throughout. High ceilings,recessed lighting throughout. 3 bedrooms and bonus room up stairs, plus a downstairs office with its own entrance.! There is a formal dining room , den area ,and impressive living room with Fire and Ice glass fireplace. Newer sliders lead out to the lovely garden with patio,barbecue center ,and state of the art Dimension One Spa and fountains,also makes this a tranquil garden. Upstairs has high ceilings. There is an elegant large Primary suite, with two custom large closets. Primary bath is custom built with marble slabs counters with spa type tub,and steam shower. Upstairs also has a a large bonus room , that can be a great room,office, or kids playroom. There are two other bedrooms adjacent to a redone bathroom. All bedrooms are done with designer window treatments. Includes washer dryer. Also included is two car garage.. Included is a laundry room in the home. Close to the Calabasas Lake .

Marina del Rey, CA 90292
3200
sqft3
Baths3
Beds Luxury Penthouse with Panoramic Marina & Ocean Views. Live above it all in this stunning two-story penthouse at the iconic Marina City Club. Right as you enter you will be met with a bright living area and bar downstairs, that are perfectly set against grand floor-to-ceiling windows highlighting an unmatched panoramic views of the Marina, Pacific Ocean, and Catalina Island sunsets. This fully renovated 3-bedroom penthouse features an open floor plan, modern kitchen, spacious living and dining areas and a large balcony perfect for entertaining. Upstairs, a dramatic staircase leads to the master suite and two additional bedrooms. Dual entrances and an in unit tube elevator provide the ultimate comfort and convenience. Resort-style amenities include 6 tennis courts, 3 pools, racquetball, pickleball, a 16k sqft fitness center with complimentary classes, on-site restaurant and bar with room service, beauty studio, market, maid and dry cleaning services, car wash, and 24-hour security. Experience the ultimate blend of luxury, lifestyle and location. Available furnished or unfurnished.

Beverly Hills, CA 90211
1000
sqft2
Baths2
Beds This unit and location has it all! Top floor, 2nd floor unit in Beverly Hills close to La Cienega Park. Located in the Beverly Hills Unified School District. In unit NEWER Washer and Dryer, Dishwasher, stainless steel refrigerator, microwave, oven and stove. This light, bright top floor unit features a very spacious living room, which can be a living room / dining room set up. Tall ceilings, large windows with blinds. 2 spacious bedrooms with full bathrooms. Air Conditioning and Heat Mini Split unit and ceiling fans. Enjoy everything Beverly Hills has to offer in parks, shopping and dining, all just moments away! One car parking, no pets, sorry.

Woodland Hills, CA 91364
1736
sqft3
Baths3
Beds Enjoy comfort and privacy in this fully furnished and modern 3-bedroom, 2.5-bath end-unit townhome, just steps from Ventura Blvd. With over 1,700 sq. ft., hardwood floors, Carrera marble kitchen, energy-efficient windows, and a private patio, this fully remodeled space is the ideal Home Private gated entry 2 covered parking spots Washer/dryer in-unit Walkable to shops & restaurants 20 mins to Malibu, 15 to Universal Your bright, secure, and centrally located Home!

Los Angeles, CA 90012
1248
sqft2
Baths1
Beds This spectacular 1BD/2BA apartment-home is available immediately! This Los Angeles apartment-home gives you room to create, work, & play. Across the street from the Los Angeles State Historic Park, a vibrant neighbourhood has emerged, already home to a number of creative companies and superb food and drink establishments. Where Chinatown meets Mission Junction. This pet-friendly community in Los Angeles with a pool and a gym offers residents a host of enviable amenities. The 1,700-sf double-height Co-Lab provides ample sunlit space for work and meetings, including a large conference room and two smaller meeting rooms, individual workstations, Samsung flat screen displays, and a kitchen with coffee maker. The sunny double-height fitness center offers the latest Matrix strength and cardio equipment, Olympic free weights, TRX double-suspension bay, an outdoor workout space with immediate access to the park, and much more. Residents can enjoy Southern California indoor/outdoor living on three landscaped courtyards; two rooftop decks with cabanas, mountain, cityscape, and Dodger Stadium views; a heated pool and whirlpool spa; and entertaining spaces with flat-screen TVs, barbecues, firepits, and well-equipped kitchens. Photos may consist of similar model units and virtually staged renderings.

Page 0 of 0

