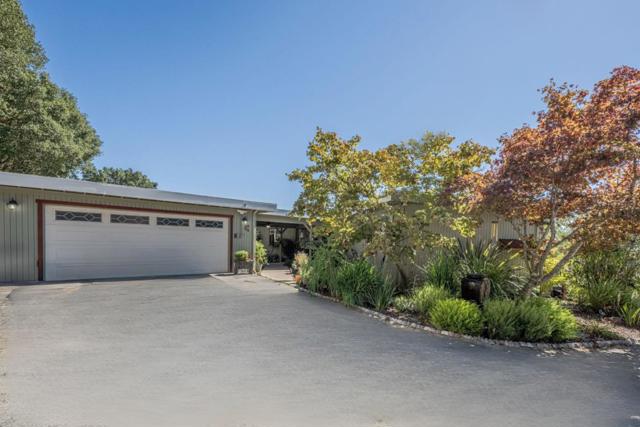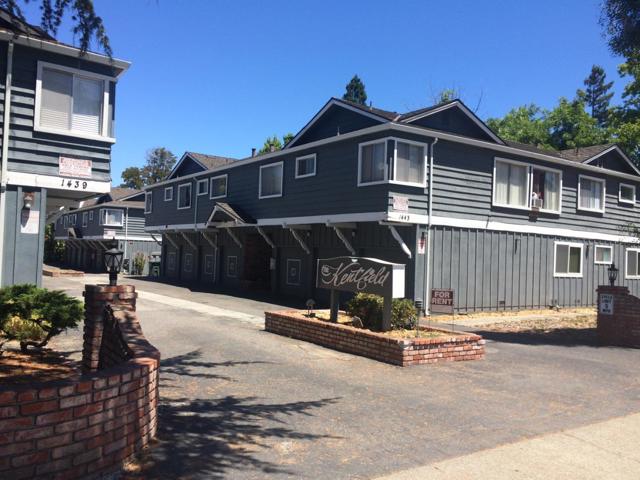search properties
Form submitted successfully!
You are missing required fields.
Dynamic Error Description
There was an error processing this form.
Camarillo, CA 93010
$900,000
2190
sqft3
Baths4
Beds Welcome to 860 Big Horn Ct a rare opportunity in the heart of Camarillo! Nestled on a beautifully maintained cul-de-sac, this spacious 4-bedroom, 3-bathroom single-family home offers 2,190 sq ft of living space on an oversized 10,102 sq ft lot (.23 acres). With a desirable open-concept floor plan, this home is full of potential and ready for your personal touch. From the moment you walk through the front door, you'll be greeted by soaring ceilings, abundant natural light, and multiple living spaces perfect for both relaxation and entertaining. Downstairs, enjoy a flexible layout that includes a formal living room, a secondary family room, dedicated dining area, and a full bedroom and bathroom ideal for guests, in-laws, or a home office. The kitchen overlooks the expansive backyard and opens to the dining area, making it easy to stay connected with family and friends.Upstairs, retreat to a generous primary suite featuring a large walk-in closet, dual vanities, and a step-in shower/tub combo. Two additional upstairs bedrooms and a full bath complete the second floor.Step outside to your own private paradise the oversized backyard is an entertainer's dream! Enjoy a built-in pool, 14 mature fruit trees, and ample space for gardening, play, or creating your own outdoor oasis. There's even room for RV parking on the large side yard a rare find in this area!Located just minutes from top-rated schools, shopping centers, parks, dining, and easy freeway access, this home offers the perfect combination of comfort, space, and convenience.Whether you're looking to move in and make it your own or searching for a property with incredible upside potential, 860 Big Horn Ct is a must-see.Don't miss this amazing opportunity to own one of Camarillo's most spacious and versatile homes.

Watsonville, CA 95076
2000
sqft2
Baths4
Beds Tucked away up a quiet road a short distance from Gilroy and Watsonville, this residence offers breathtaking panoramic views of starry nights, city lights, surrounding mountains & of the Monterey Bay, stretching from Pacific Grove to Santa Cruz. Enjoy stunning sunsets from the expansive 1,500-square-foot deck. Designed with convenience in mind, the home includes four spacious bedrooms all with sliding doors that lead out to the deck or courtyard !Two separate wings create an ideal layout for privacy and possibly a multi family living opportunity? Updated features; double pane windows, newer roof, 10 kw generator & starlink internet. Equestrian enthusiasts will appreciate the specially designed horse setup with stalls, a pasture, and ample open space. Gardening opportunities supported by fertile ground and a high-producing well, alongside a delightful array of 80+ fruit and ornamental trees. Large shed and lean-to below for all your tool storage need. Large garage and covered carport make for the perfect set up for any hobby or workshop lover. With nearby access to 14+ miles of hiking and riding trails at Mt. Madonna County Park, this property embodies the perfect blend of peaceful country living and contemporary amenities.

La Jolla, CA 92037
1768
sqft3
Baths2
Beds La Jolla Gem | Ocean Views | Walk to Village & Beach Experience La Jolla living in this 2BR/3BA retreat with rooftop deck boasting 360° ocean & mountain views. Relax in the lush backyard with fireplace, cook in the chef’s kitchen, or stroll to Windansea Beach, shops, and restaurants. Quiet neighborhood with nearby park – the perfect blend of coastal luxury. Enjoy an open living room with L-shaped sofa & TV, flowing into a dining area for six and a chef’s kitchen with high-end appliances. Slide open the doors to a backyard oasis with outdoor dining and fireplace lounge. Upstairs, the primary suite offers a Cal king, office with twin sofa bed, and rooftop deck access. The second bedroom has a queen bed with coastal flair. Sleeping (max 5) • Bedroom 1 – Cal King + office/twin sofa bed • Bedroom 2 – Queen • 2.5 baths (2 full, 1 half) STR-12421L | TOT 651066 Guest access Full private access to home & rooftop. The neighborhood Steps to iconic Windansea Beach, famous for its surf break and historic Surf Shack. Stroll La Jolla’s charming streets, boutiques, galleries, and restaurants. Popular nearby activities include surfing, kayaking La Jolla Sea Caves, tidepool exploring, scuba, paddleboarding, and unforgettable sunsets. Summary Experience La Jolla living in this 2BR/3BA retreat with rooftop deck boasting 360° ocean & mountain views. Relax in the lush and cozy backyard with fireplace, cook in the chef’s kitchen, or stroll to Windansea Beach, shops, and restaurants. Quiet neighborhood with a nearby park - the perfect blend of coastal charm & comfort. The space Step inside and you’ll find a bright, open living room with a large L-shaped sofa and TV, ideal for cozy movie nights or morning coffee. The space flows seamlessly into the dining area with seating for six and a fully equipped open-concept kitchen with high-end appliances, making it easy to cook and entertain at the same time. Slide open the doors and discover a lush backyard oasis - complete with outdoor dining and a comfortable seating area surrounding a beautiful fireplace. It’s the perfect spot to unwind after a day at the beach or enjoy dinner under the stars. Upstairs, two serene bedrooms await. The primary suite features a California king bed, generous closet space, and a private office with a twin sofa bed and pocket door for privacy. From here, a spiral staircase leads you to the crown jewel of the home - the rooftop deck. The second bedroom, with calming coastal-blue walls and a queen bed, offers its own tranquil retreat. Sleeping Accommodations (Maximum Occupancy 5): Bedroom 1 - 1 Cal King bed - with office space Bedroom 2 - 1 Queen bed Shared Space (open loft space) - 1 Twin Sofa bed There are a total of 2.5 bathrooms - 2 full baths and 1 half baths. STR-12421L TOT 651066 Guest access Guests will have access to the entire property for the duration of their stay. The neighborhood Windansea- La Jolla's bright, charming streets and relaxed atmosphere make it an ideal place to visit with family. Windansea Beach, in particular, is a stretch of coastline located in La Jolla, mostly known for its famous surf spot, which was created by underwater reefs. The Surf Shack, built by returning World War II surfers in 1947 for shade and aloha, is a historical landmark. Popular activities: • Surfing: Windansea Beach is known for its surf spot. Visitors can go surfing or bodyboarding • Sunbathing and swimming: Visitors can relax on the beach and soak up the sun or take a dip in the ocean. • Scuba diving and paddle-boating: Visitors can also go scuba diving or paddle-boating. Equipment can be rented nearby. • Beach photography: Windansea Beach is a popular spot for beach photography • Watching California sunsets: Visitors can enjoy the beautiful California sunsets from Windansea Beach • Exploring rocks at low tide: Visitors can explore the rocks at low tide • Kayaking: Visitors can take a kayak tour of the La Jolla Sea Caves, which are located near Windansea Beach Located j...

Redwood City, CA 94061
700
sqft1
Baths2
Beds Nice 2 bedroom, 1 bathroom apartment. Excellent location near Red Morton Park and downtown Redwood City. Easy access to Woodside Road and highways 101 and 280. Also includes a 1 car detached garage. Complex includes a pool and laundry room. Available Now.

Oakley, CA 94561
0
sqft0
Baths0
Beds Discover the perfect blend of lifestyle, agriculture, and investment with this exceptional 5.18 acres producing vineyard located in the heart of Oakley CA- one of the Contra Costa County's emerging wine growing regions. Planted with mature, meticulously maintained grapevines, this vineyard offers a rare opportunity for boutique winemakers, hobby vintners, or investors seeking income-producing ag land.

Berkeley, CA 94703
925
sqft1
Baths2
Beds This Quintessential Berkeley Victorian Four-Plex. The property has been well-maintained, featuring updated kitchens and bathrooms while preserving its historic character. Situated in a prime South Berkeley location, it offers easy access to UC Berkeley, Ashby BART, bus lines, neighborhood parks, shops, and restaurants, with College Avenue amenities and major freeway arteries just minutes away. The property includes four spacious 2-bedroom, 1-bathroom units. This second-story unit has two access one at the front and one at the back.

Oakland, CA 94611
0
sqft0
Baths0
Beds Great Montclair location right across the street from the Montclair Swim Club. Great opportunity on this eucalyptus-filled space. Seller owns thee parcels of land and would love to sell them as a package deal for $200,000: APN 48F-7378-64 (6595 Thornhill - 12,000 square foot lot) / APN 48F-7378-65 (6587 Thornhill - 11,700 square foot lot) / APN 48F-7378-68 (13,150 square foot lot). Each lot can be purchased individually for $70,000 each. Buyers are to verify the lot square footage and buildability.

, CA 96022
0
sqft0
Baths0
Beds Welcome to your own 20-acre getaway! This beautiful property blends open, level spaces with rolling hills, giving you plenty of options for the perfect homesite. Build closer to the road for convenience or tuck your dream home further back for peace and privacy. With neighboring ranches nearby, its a great spot for your own mini-ranch, a recreational retreat, or simply a smart investment for the future. Power is available in several spots along the road, and the land stretches across both sides of Joe Dog Lane.

Fairfield, CA 94533
1672
sqft2
Baths3
Beds Welcome Home to Comfort and Convenience in Fairfield This beautifully updated single-story home offers the perfect blend of style, functionality, and location. Featuring 3 spacious bedrooms and 2 full bathrooms, this residence is move-in ready with thoughtful upgrades throughout. Step inside to find new flooring in this inviting floor plan. The updated finishes create a warm, modern feel, making it easy to envision your life here. Outside, enjoy fresh new landscaping that enhances the curb appeal and provides a welcoming first impression. The expansive backyard is ideal for entertaining, play, or relaxation, and includes a custom-built storage facility—perfect for hobbies, tools, or extra space for your lifestyle needs. Nestled in a quiet Fairfield suburb, this home offers a peaceful retreat while remaining close to everything you need. Parks, recreation, shopping, dining, and all that Solano County has to offer are just minutes away. Whether you’re starting a new chapter or simply looking for a home that checks all the boxes, this property delivers comfort, convenience, and lasting value. Don’t miss the opportunity to make this charming home yours—schedule a showing today!

Page 0 of 0

