search properties
Form submitted successfully!
You are missing required fields.
Dynamic Error Description
There was an error processing this form.
Bermuda Dunes, CA 92203
$1,139,000
3344
sqft4
Baths4
Beds Fully furnished and nestled within the exclusive gated enclave of Stone Gate in Bermuda Dunes, this stunning 4-bedroom, 4-bathroom luxurious home offers an unparalleled blend of sophistication and comfort. From the formal entryway, you're greeted by an open-concept design filled with natural light and impeccable finishes. The living room, equipped with built-in surround sound, provides the perfect setting for relaxing evenings or lively gatherings. The chef-inspired kitchen boasts premium appliances, elegant countertops, and seamless flow into the dining and living spaces. The primary suite is a private sanctuary with a spa-like en-suite bathroom with duel vanities and generous walk-in closet. Outdoors, your personal oasis awaits. A large private pool and spa set the stage for ultimate relaxation, while a putting green and life-sized chessboard promise endless entertainment. The lushly landscaped backyard also features a covered patio with surround sound, perfect for al fresco dining or unwinding after a long day. This home is equipped with cutting-edge smart features, including a Ring doorbell, Nest thermostats, and a Tesla charger in the garage, making modern living effortless. Located in the coveted Stone Gate community, this property offers the security and exclusivity you desire, just moments from the best of Bermuda Dunes, Palm Desert's El Paseo and Downtown Palm Springs. Schedule your private showing today!
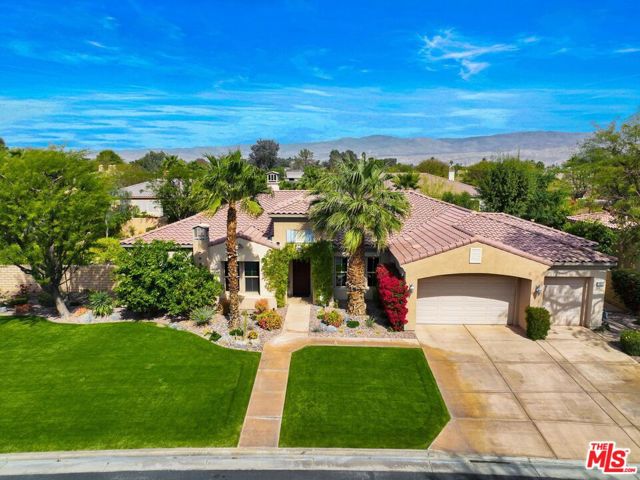
Joshua Tree, CA 92252
1496
sqft2
Baths2
Beds Mid-Century Modern Desert Retreat on 2.50 Acres with Mountain Views! Welcome to your very own desert sanctuary in North Joshua Tree, where mid-century character meets modern comfort. This 2 bedroom, 2 bath home plus bonus casita sits on 2.50 acres, surrounded by sweeping mountain and desert views. Inside, exposed wood-beamed ceilings and warm, colorful interiors capture the authentic Joshua Tree vibe, recent upgrades include a mini-split system (heating + A/C), electrical, 80-gallon water heater, butcher block counters, and OWNED Solar bring peace of mind. Every room is designed to take in the natural beauty that surrounds you. The detached casita/game room expands your options, currently serving as a guest space and game room with pool table, but easily transformed into a creative studio or office. Immerse yourself outdoors to experience the best of desert living: dip into the cowboy pool by day, unwind in the jacuzzi at night beneath endless starry skies, and enjoy wide-open space all around you. Already a highly rated Airbnb, boasting five-star reviews and the coveted Guest Favorite badge. Whether you want to continue its successful rental history or keep it as your private retreat, the property is completely turnkey and ready. Additional highlights include an EV charger, solar efficiency, and ample space for future possibilities. Come experience Joshua Tree living at its finest, a home that’s more than just a place to live, but a lifestyle, investment, and retreat all in one. Home is 1076 sqft, Permitted Casita/Game Room 420 sqft.
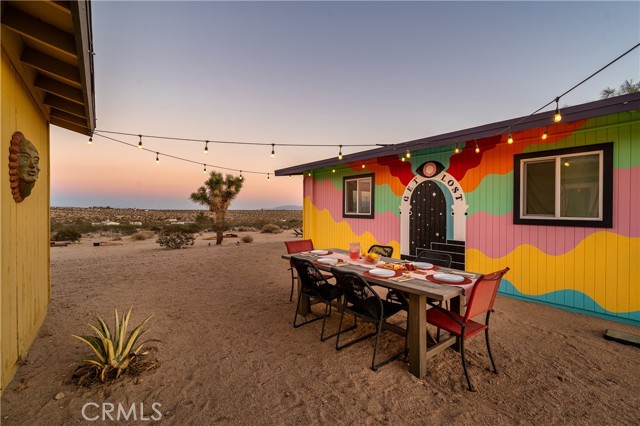
La Quinta, CA 92253
2272
sqft4
Baths3
Beds PRICE IMPROVEMENT!! LOCATION, LOCATION, LOCATION! With northwest panoramic Santa Rosa Mountain views as well as being perched behind the Black Tee boxes of the #4 par 3 hole(appropriately named ' Sand Pit) of the PGA West world-famous Stadium- Golf Course, home to the Annual American Express PGA Golf Tournament, you will enjoy endless entertainment from your rear patio.. Enter through the private courtyard gate and enjoy the lush landscaping of this popular Legend 10 floor plan that features 2272 sq. ft of living space with three en-suite bedrooms, two with dual vanities, a powder room for your guests, an open living area with a Wet Bar and gas log fireplace for those cool mornings/evenings..The wall separating the kitchen and living area has been moved back to create an open feel, and a breakfast bar has been installed. A popular but expensive improvement is that the original Atrium has been enclosed as a Bonus room to be utilized as you see fit. Both A/C's were replaced in 2019.The rear patio offers spectacular views during peaceful mornings and evenings, along with ample seating areas for your guests to enjoy. The spacious 2-car plus golf cart garage features cabinetry allowing plenty of storage. Offered furnished per the written inventory. PGA West features 3 Private and 3 Public courses, tennis, pickleball, three clubhouses, restaurants, and more. HOAs include building maintenance, complete landscaping, irrigation water/equipment, exterior paint, roof, cable, internet, trash, and 24-hour guarded gated security
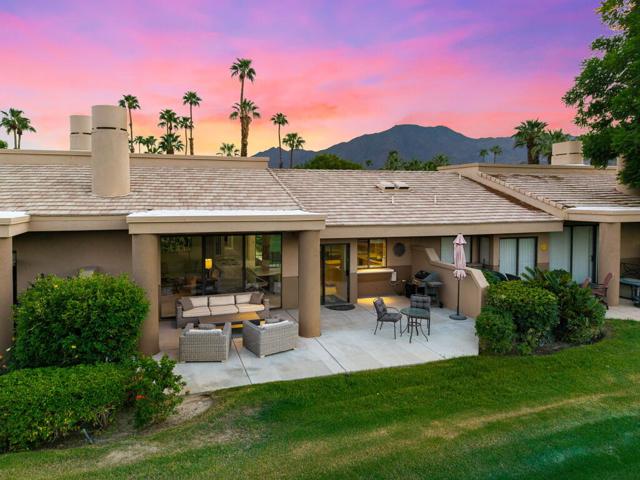
Irvine, CA 92602
2227
sqft3
Baths4
Beds Welcome to this luxurious Former Model Home, located in the gated 24-hour security guarded community of Orchard Hills Reserve Irvine . Enjoy the abundant community amenities including two luxury resort-style pools, outdoor Jacuzzi spas, village parks, BBQ pavilion, and much more. 5 minutes away from shopping center and winning the high scored California Blue Ribbon super star Northwood High School. This former model home features 2227sqft living space, 4bedrooms, 3bathrooms and attached 2 cars garage. Model home standard fully upgrades: marble waterfall countertop, high quality carpet, kitchen cabinets, designer furniture and more. This property is conveniently located within 1 minute of the community park and the pool. Totally brand new house. Don't miss out on the opportunity to make this stunning fully updated former model home your dream home.
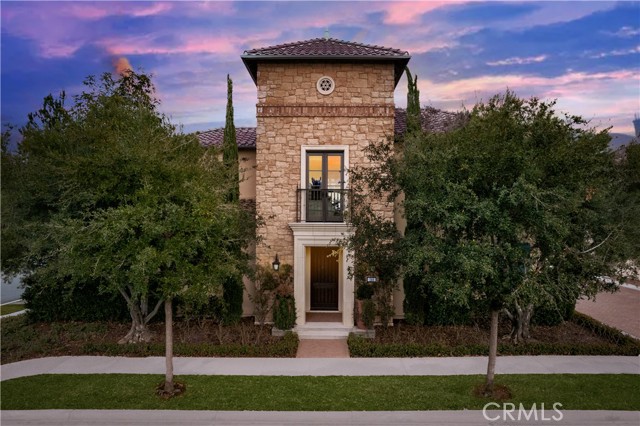
Pacoima, CA 91331
1999
sqft3
Baths3
Beds Welcome to 12331 Carl St, Beautiful detached Single Family Home located in a beautiful secured gated community. The Home features 3 bedrooms 1 Small Bonus Room 3 bathrooms with an attached 2 car garage with Laundry hookups. Home is Move in Ready with an updated Remodeled Kitchen, New Roof and Remodeled Bathrooms. Home also features a decent size backyard that is perfect for entertaining. The community is under 24hr Security watch and offers a Pool and Spa. New Roof recently installed. *HOA cover the Water.* This home is FHA approved for first time buyers, makes a perfect home with lots of amenities!

Fullerton, CA 92833
2324
sqft3
Baths4
Beds Very Well-Maintained 4-Bed, 2.5-Bath Home with Pool & Spa in Sunny Hills Estates This home has been loved and cared for every year with many upgrades! Recent improvements include a new front yard & Entry (2018), patio (2018), flooring (2017 – still looks brand new with not even a scratch!), new roof (2022), and a newer tankless water heater for modern comfort and efficiency. The sparkling swimming pool and spa feel like new, surrounded by an award-winning backyard—perfect for family fun and entertaining. Step inside to a vaulted high ceiling living room that feels bright and open. The primary suite features a retreat area, ideal for a home office, lounge, or reading space. Set back from the road, the home also offers a spacious driveway—something you won’t find in most newer homes today. Inside, you’ll find 4 spacious bedrooms and 2.5 bathrooms with a comfortable floor plan. Located on a large lot in a friendly neighborhood with Fisler School assignment and the top-rated Sunny Hills School District. Best of all, NO HOA! This is a truly special home, carefully maintained and upgraded by the seller with love—a rare find you don’t want to miss!
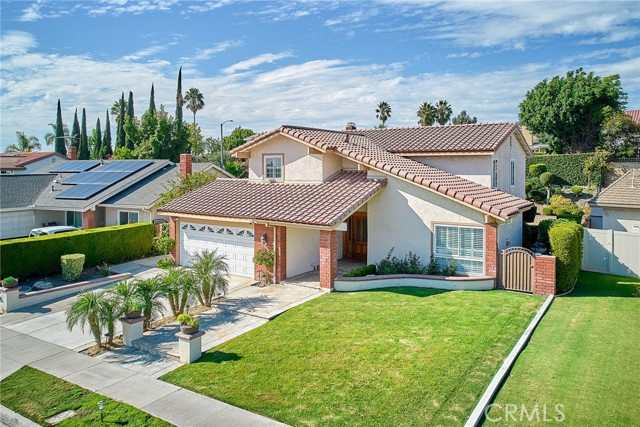
Lake Forest, CA 92610
2525
sqft3
Baths5
Beds Perched on a scenic hillside in Foothill Ranch, 29 Bell Vista blends luxury, smart upgrades, and breathtaking unobstructed hillside views. Step through a dramatic double-door entry into a sun-filled lower level with soaring ceilings and expansive windows. Entertain effortlessly in the open-concept living and dining area, featuring French doors that connect to the outdoor space. The remodeled kitchen is a chef’s dream with quartz countertops, matching backsplash, built-in wine fridge, stainless-steel appliances, and a new microwave. An 8-foot picture window perfectly frames the sparkling backyard pool. The family room centerpiece is a cozy fireplace, ideal for gatherings. A convenient laundry room is also located on the lower level, adding functionality and ease. A stunning curved staircase with circular skylight leads upstairs to all bedrooms and a versatile bonus room, perfect for a home office, playroom, or media space. The oversized primary suite is a private retreat with vaulted ceilings, a walk-in closet, and a spa-like bath with soaking tub and enclosed shower. Spacious bedrooms and newly replaced upstairs carpet complete the level. The backyard is a resort-style oasis with a luxurious 14-foot pergola with lighting and outdoor TV, and a fully app-controlled Aqualink pool and spa system. App-controlled sprinklers maintain the lush front, side, and back yards effortlessly. The garage is fully finished with painted ceilings, walls, and floors, bright fluorescent lighting, and a Chamberlain side-mount garage door opener with app operation. A 240V outlet is ready for EV charging. Smart-home features include a Ring doorbell camera and Nest thermostat. The home also offers an extra-wide driveway for convenience and enhanced curb appeal. Foothill Ranch is known for its award-winning schools and an abundance of community amenities such as parks, hiking and biking trails, a skate park, and a neighborhood pool. Nearby attractions include Whiting Ranch Wilderness Park for outdoor adventures, the Foothill Ranch Towne Centre with shopping, dining, and entertainment options, and easy access to the 241 Toll Road for commuting. This home combines thoughtful upgrades, spacious interiors, and a spectacular setting — making 29 Bell Vista an exceptional opportunity in one of Orange County’s most desirable communities.
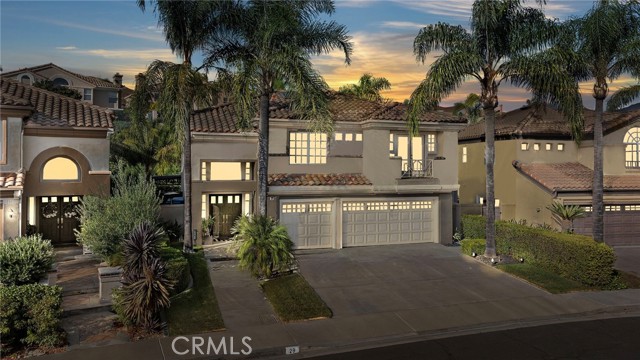
Lake Arrowhead, CA 92352
2056
sqft3
Baths4
Beds Welcome to “MR. BEAR” Mountain Chalet — a fully renovated, chic charcoal grey A-frame retreat w/LAKE RIGHTS designed for comfort and style. —-------------LEVEL MAIN ENTRANCE ELEGANCE - Step into a warm caramel and tan interior with tongue-and-groove walls, beamed ceilings, and wide plank wood floors. Oversized sliders and picture windows frame breathtaking panoramic mountain ridge views. The open-concept living, dining, and kitchen area features contrasting dark wood beamed ceilings, forest green shaker cabinets, snow-white marble countertops, stainless steel appliances, and a striking Edison-style chandelier. An original lava rock fireplace and faux antler lighting add rustic charm. A sparkling white spa-style bathroom and cozy bedroom sit just off the entry. The dining area opens to a spacious wraparound deck that spans the length of the home. —-----------------UPPER LEVEL SERENITY- Upstairs, two oversized bedrooms boast soaring cathedral ceilings and 270-degree unobstructed mountain ridge & forest views through oversized double-wide window sliders. Each room includes a private sitting area, perfect for soaking in the scenery. A shared ¾ bath and caramel-toned wood accents maintain the chalet’s cohesive design. —--------------------------------LOWER LEVEL RETREAT- The expansive bonus room downstairs includes a wet bar, island, and private deck — ideal for entertaining or CONVERTING TO A 5TH BEDROOM w/ CLOSET, bringing total guest capacity to 15. Adjacent is a luxurious primary suite with beamed ceilings, a large picture window, and soft linen-shaded sconces. The en-suite bath features a freestanding double vanity, charcoal limestone floors with white veining, geometric spa tiles, grey birchwood cabinetry, and a rainwater shower for a true Zen experience. —---------------EXTRAS - The property includes a long driveway for 3–4 cars, an indoor laundry room, brand new large shed for storage, and a fenced yard/dog run — everything you need for the perfect alpine escape. WALK TO LAKE Access#38, TR 9 (Winter peek-a-boo Lake View) - simulated fire in FP. DOCK available in addition to home price.
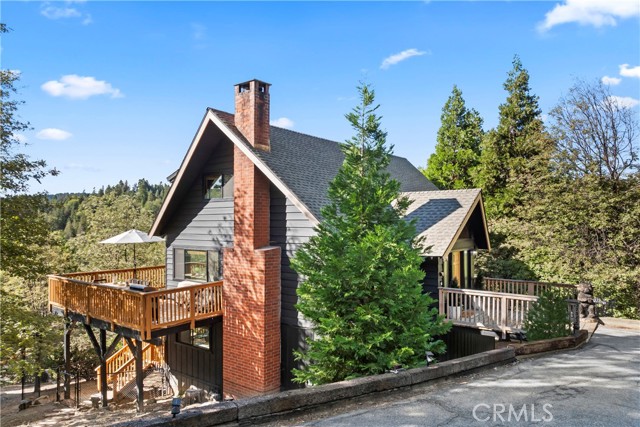
Big Bear Lake, CA 92314
2498
sqft4
Baths3
Beds Waterfront Farmhouse Retreat with Expansive Views Located in Big bear Lake! Experience the charm of a one-of-a-kind custom Victorian home with water, forest, nature preserve, and ski slope views— visible from six rooms, including the living, dining, kitchen, master suite, and two upstairs bedrooms. Nestled on Baker Pond, this property offers year-round water views. Inside, the home showcases a creative and whimsical design with handcrafted moulding, custom finishes, and thoughtful details throughout. The large master suite is a true retreat, featuring heated floors, dual walk-in closets, a freestanding clawfoot tub, and a private slider to the back deck. A custom-designed kitchen, mainfloor office/craft room with built-ins, and dining room with a built-in buffet and hutch complete the elegant living spaces. Additional highlights include hardwood floors, Milgard windows, oak staircase, curated interior décor, and custom pantry drawers under the stairs. Outdoors, enjoy multiple areas for relaxation and entertaining: a large covered front porch, expansive back deck (partially covered and uncovered), gazebo pad, and a second-story balcony with pond and mountain views. The curated backyard with water feature adds a peaceful touch. Functional features include a three-car tandem garage with dedicated workroom, dual forced-air heating systems, steel beam construction in the turret/porch area, a large crawl space for storage, and a full-height attic. The exterior is designed for carefree living with a solid PVC deck, vinyl siding, and asphalt roof. Located in a quiet, clean neighborhood just 1.3 miles from main shopping centers, this property offers easy access with flat roads, a level driveway, and only a few steps required for entry. This is a rare opportunity—first time on the market for this truly special home.
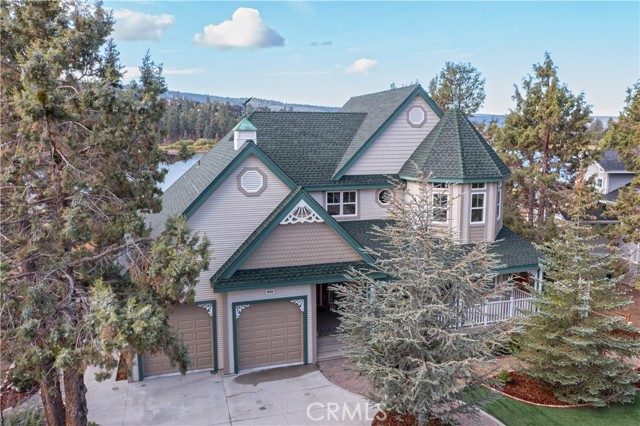
Page 0 of 0

