search properties
Form submitted successfully!
You are missing required fields.
Dynamic Error Description
There was an error processing this form.
Tracy, CA 95377
$719,900
2313
sqft3
Baths4
Beds Welcome to 5758 Tournament Ct, located in the highly desirable Tracy Hills community! This stunning two-story home offers 4 spacious bedrooms, 3 full bathrooms, and 2,300 sq ft of living space on a premium lot. The open-concept floor plan features a chef’s kitchen with an oversized island, quartz countertops, full tile backsplash, stainless steel appliances, and walk-in pantry—perfect for entertaining. The light-filled great room flows seamlessly to the backyard, ideal for indoor/outdoor living. Downstairs includes a full bedroom and bath, perfect for guests or multi-gen living. Upstairs boasts a large loft, laundry room, and a luxurious primary suite with dual vanities, soaking tub, walk-in shower, and oversized closet. Energy-efficient upgrades include solar, tankless water heater, and EV charger. Enjoy Tracy Hills’ resort-style amenities: clubhouse, pools, fitness center, walking trails, playgrounds, and top-rated schools. Conveniently located near Hwy 580 for easy commuting. A true turnkey home with modern design and community lifestyle!
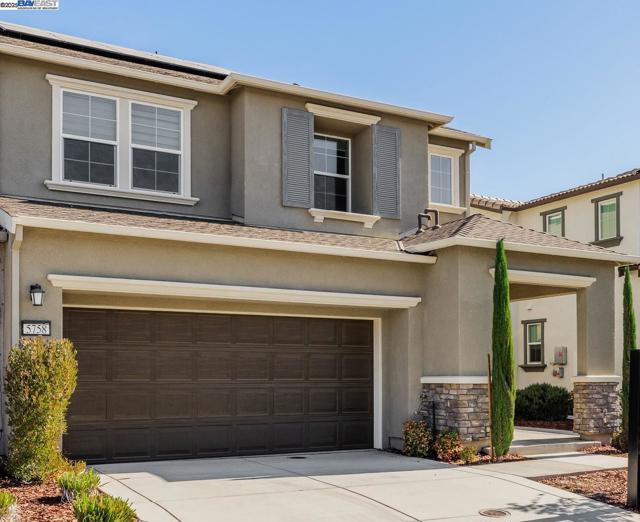
San Pedro, CA 90731
1704
sqft2
Baths2
Beds CLASSIC HOME AND AN UNOBSTRUCTABLE VIEW AT WHAT PRICE??? Perched high above the street, this timeless 1937 Spanish-style home captures sweeping views of the Los Angeles Harbor and the iconic Vincent Thomas Bridge. Arched windows and classic architectural details set the tone, while original hardwood floors add warmth and character throughout. The spacious living room features coved ceilings, and a striking wood burning fireplace with an oak mantle and stone facing as its centerpiece. Many windows bathe the space in bountiful sunlight and harbor views can be seem from almost every room in the house! With over 1,700 square feet, the floor plan is both generous and functional. The large formal dining room flows into a beautifully remodeled kitchen, appointed with hickory cabinets, granite countertops, stainless steel appliances (including a French door refrigerator), and a convenient wet bar/prep sink. A built-in office nook and a garden window overlooking the lush backyard add both style and utility, while the adjacent laundry room provides even more storage and pantry space. An updated ¾ bath completes the first level. As you make your way up the winding staircase with its original iron railing, you’ll find two spacious bedrooms – one with dual closets, including a walk-in! There is also an updated full bathroom. A versatile bonus room (perfect for a nursery, office or creative space) opens to a shaded veranda overlooking the backyard. The backyard is a true retreat—boasting a mature avocado tree heavy with fruit, a wide grassy area, a large entertaining deck, and a Tuff Shed for extra storage. Alley access to a two-car garage completes the property. Over time, this property has been updated with dual pane windows, newer FAU, water heater (2021), and even drain and sewer line upgrades. There is added storage in the (easily accessible) basement…or maybe even a potential wine cellar! Surrounding new construction can only increase your home's value! This property is well located close to everything you need, and not far to the Marina, Cabrillo Beach, AltaSea, Cabrillo Marine Aquarium, Crafted and so much more! The main attraction is the upcoming West Harbor waterfront, with new restaurants, shops, an amphitheater and even a Ferris Wheel! This home blends historic charm with thoughtful updates, all in a hillside setting with amazing harbor views. ***THIS PROPERTY QUALIFIES FOR A $20,000 COMMUNITY GRANT PROGRAM THROUGH CITIBANK'S LADDER-UP PROGRAM***
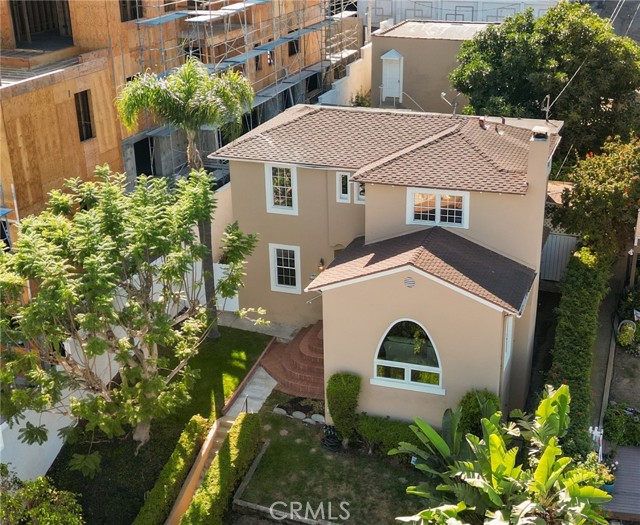
Agoura Hills, CA 91301
981
sqft2
Baths2
Beds Look at this amazing price! This is a deal! This is a beautifully updated townhome that is move in ready. Tastefully updated by its current owner, this townhome has a quiet and peaceful location in the complex, not to mention in Agoura Hills. Close to everything, Chumash Park, shops and restaurants, schools and of course the beach. Boasting amazing views of he local hills and famous Ladyface Mountain the setting is classic Agoura Hills. The flexible and open floor plan is drenched in natural light that flows through the newer windows including privacy glass in the foyer and back slider, so you never miss any light coming in! Two patios, one in front and one in the back, can serve two different purposes. The front patio is private and peaceful, perfect for morning coffee and evening glass of wine, while the back has a storage compartment and can be used for bikes, surf boards, clothes line, whatever your needs are! Some upgrades include newer window and sliders, bamboo flooring, newer cabinetry and countertops in kitchen, newer and included appliances, newer exterior front and back door, inside area for included washer and dryer, large pantry with a decorative sliding door, shutters and remodeled baths up and down! The owner has added extra insulation for energy savings as well. Leave your windows open at night and feel the cross breeze throughout the house. The complex has two pools and a rec center. Low HOA fees cover earthquake insurance, fencing, fire insurance and water. This home is also all electric, no gas bills here! Come live the good life in Agoura Hills.

Oceanside, CA 92057
2265
sqft3
Baths3
Beds Discover modern living in the Cypress Plan 1 at North River Farms, Homesite 353. This thoughtfully designed home features 3 bedrooms, 3 baths, and an open-concept layout that seamlessly blends style and function. The gourmet kitchen flows into the spacious great room, perfect for entertaining. Upstairs, the private primary suite offers a spa-inspired bath and walk-in closet. Enjoy energy-efficient features, smart home technology, and a two-car garage. Located in a vibrant community with parks, trails, and future retail, this home is just minutes from the beach and all that coastal North County has to offer. Cypress is bringing new and spacious two-story homes to Oceanside, CA in the North River Farms masterplan. A trail system is woven throughout the community and residents will have access to amenities such as swimming pools, a fitness room, pickleball courts and more to enjoy. North River Farms also offers great proximity to restaurants, golf courses, wineries and the beach. This new two-story home features a modern and spacious layout. On the first floor, an open-concept floorplan combines the kitchen, living and dining areas to maximize interior space. The California Room is a natural extension of the main living area, offering seamless outdoor entertainment and leisure. A secondary bedroom and full-sized bathroom are located off the entry. Included in your new home is the following: Kitchen Samsung Side-by-Side Refrigerator with water/ice dispenser and Touchscreen Family Hub™ Samsung microwave Samsung Smart Slide-in induction range with under cabinet hood Samsung dishwasher High arc pulldown chrome faucet Stainless steel undermount sink Quartz countertops with 6” backsplash and full height at cooktop with 2 ¼” mitered-edge Shaker-style cabinetry in white or Folkstone Grey thermofoil (per cabinet package per plan) Cabinetry featuring European soft-close, full-extension guides and concealed hinges Convenient roll-out shelf for hidden recycling and trash center Convenient island with quartz slab countertop (to match kitchen) with 2 ¼” mitered-edge detail J-boxes for future pendant lighting at island (quantity varies per residence; models display decorator pendants) Two USB outlets in kitchen backsplash and one at island Owner’s Suite Solid surface countertop with 5” backsplash and 3/4” polished edge detail Shaker-style cabinetry in white or Folkston Grey thermofoil (per cabinet package per plan) Freestanding tub Shower with acrylic plan and solid surface surround Moen chrome plumbing fixtures Dual undermount sinks Elongated comfort-height toilet with soft-close seat Dual-sided mirrored salon doors at walk-in closet Secondary Bathroom Shaker-style cabinetry in white or Folkston Grey thermofoil (per cabinet package per plan) Undermount sink (Pedestal sink at Powder) Solid surface countertops with 5” backsplash and ¾” polished-edge detail Acrylic tub with solid surface surround Convenient polished-edge medicine cabinet (except powder room) Moen chrome plumbing fixtures Elongated toilet with soft-close seat

Coulterville, CA 95311
2130
sqft3
Baths4
Beds Sellers are very motivated! Want a quiet location? This is the place to be! This property offers two homes! The main house features a two-bedroom and two-bathroom (1320). There's a two-bedroom, one-bath manufactured(770) home currently vacant. The gate close to the main house gives you access to Stanislaus National Forest. If you're looking for a beautiful country location with an ADU unit for extra income or parents. In that case, this is the house for you. The area is secluded, so this could be your little mini ranch chickens for fresh eggs, goats, and more. There is a fenced yard for pets, and the ADU property is partially fenced. The property boasts a pond with a beautiful waterfall from which to relax.
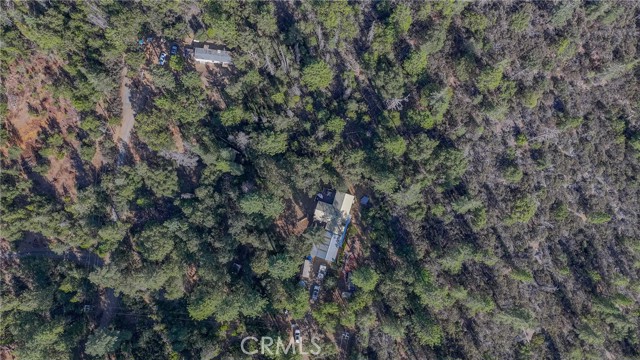
La Quinta, CA 92253
4652
sqft6
Baths5
Beds Welcome to your private desert sanctuary, an exceptional estate offering comfort, privacy and luxury in every detail. The stunning 4-bedroom, 5-bathroom main residence features expansive living spaces and exquisite finishes throughout, including a chef's kitchen with brand-new appliances, granite countertops, and ample cabinetry designed for culinary excellence.A spacious detached one-bedroom casita with its own living room provides the perfect guest retreat or private office space.Step outside to a resort-style backyard complete with a 60-foot saltwater lap pool, ideal for both leisure and fitness. The fully landscaped grounds offer serene desert beauty, while multiple outdoor lounging areas invite relaxation and entertainment.The oversized primary suite is a true retreat, showcasing a dual-sided fireplace, sitting area, and two generous walk-in closets. Two additional guest bedrooms offer en-suites and a fourth guest bedroom creates a perfect blend of elegance and functionality.Additional highlights include an attached 3-car garage plus a separate detached 2-car garage ideal for car enthusiasts or extra storage. The entire estate is immaculately maintained, with a rare combination of modern amenities, timeless style, and unmatched privacy.Experience the ultimate in desert luxury, schedule your private showing today.
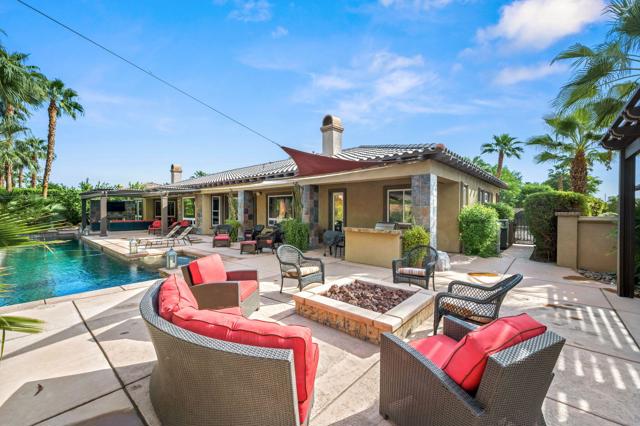
Palm Desert, CA 92211
821
sqft1
Baths1
Beds This beautifully remodeled home at Palm Desert Resort Country Club is ready for your vision, this beauty is located ideally on the 12th green with a full sized Garage. It's a standout choice for a vacation rental or personal retreat.Key Features:- Nestled on the 12th green with stunning golf course views--ideal for short-term rentals (2-night minimum) or your own desert escape.- Bright, open floor plan with vaulted ceilings, a modern kitchen featuring granite countertops and new appliances, plus a covered patio for relaxing.- Located in a community that supports conventional financing, a rare advantage for STR properties.- Fee simple ownership--no land lease.- Affordable STR permit fee (under $100) makes it easy to tap into the thriving vacation rental market.- Steps from the pool, spa, driving range, clubhouse, and vibrant pickleball/tennis courts. HOA includes cable, internet, trash, and 24-hour security.- Minutes from El Paseo's top dining and shopping, Indian Wells Tennis Garden, and Acrisure Arena.Perfect for investors seeking strong rental income or buyers wanting a customizable desert getaway. Completely updated and ready to rent or move in upon closing, this property offers flexibility and value.Don't miss this golf course retreat with exceptional lifestyle and investment potential. Schedule a viewing today!
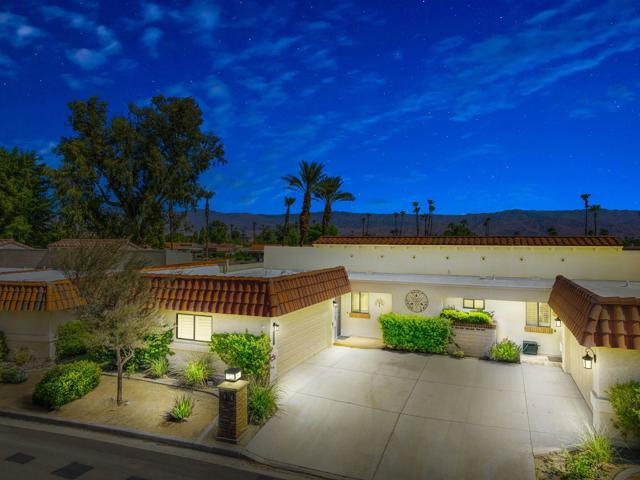
Ontario, CA 91764
2244
sqft2
Baths2
Beds Step into History with Timeless Charm in El Morado Court Welcome to this rare Historic Mediterranean Revival Bungalow, perfectly nestled in the coveted El Morado Court Historic District. From the moment you enter, the warmth of original hardwood floors and the glow of natural light create an atmosphere that feels both elegant and inviting. At the heart of the oversized living room, a stunning Batchelder fireplace stands as a true centerpiece, framed by exquisite George Dekterov–commissioned stained glass windows that flood the space with vibrant color and character. Originally designed as a four-bedroom home, the layout has been thoughtfully reimagined—two bedrooms were opened to create a grand formal dining room, perfect for hosting memorable gatherings. The two remaining bedrooms are generously sized, each with a walk-in closet. Toward the back of the home, a versatile den/office/guest suite offers its own bathroom and closet space, with the exciting potential to transform into a luxurious primary suite if a third bedroom is desired. Step outside into your private backyard oasis, where a charming trellis-lined perimeter offers added privacy. Relax beneath the patio cover, pick fresh fruit from your trees, or take a refreshing dip in the sparkling swimming pool—all within the comfort of your own retreat. Off the kitchen, a quaint side terrace makes the perfect spot for your morning coffee or evening glass of wine. This home is more than a place to live—it’s a piece of history, filled with character, charm, and opportunity. Don’t miss the chance to make it yours!
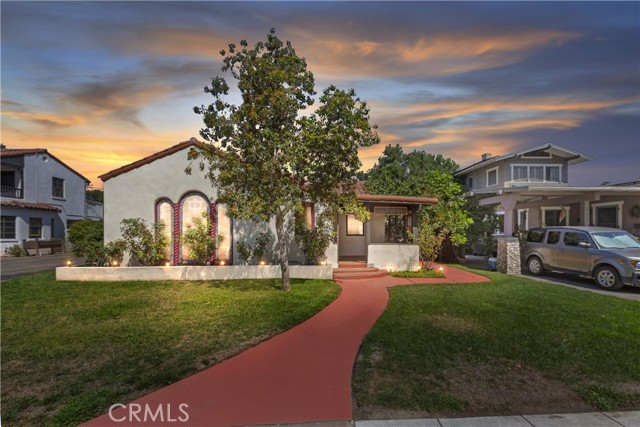
San Diego, CA 92128
1861
sqft3
Baths3
Beds Stunning FULLY RENOVATED home in the heart of Rancho Bernardo! The grand entry welcomes you in to soaring ceilings, and a bright and open formal living and dining space. Enjoy the brand new reimagined kitchen with custom soft wood cabinets, Quartz countertops, and never used Samsung stainless appliances. Entertain guests seamlessly from the kitchen to the family space complete with cozy fire place or enjoy the sunset views from your private backyard complete with covered patio space. All bathrooms have been fully updated with brand new custom tile, cabinets, fixtures, mirrors, lights and hardware...the works! Luxury vinyl planking and fresh neutral paint throughout, as well as just added canned lighting brightens up every room! Perched at the top of the neighborhood with no home behind, 2 car garage plus driveway and guest parking adjacent makes this home one of the best locations in the neighborhood. This is a must see!
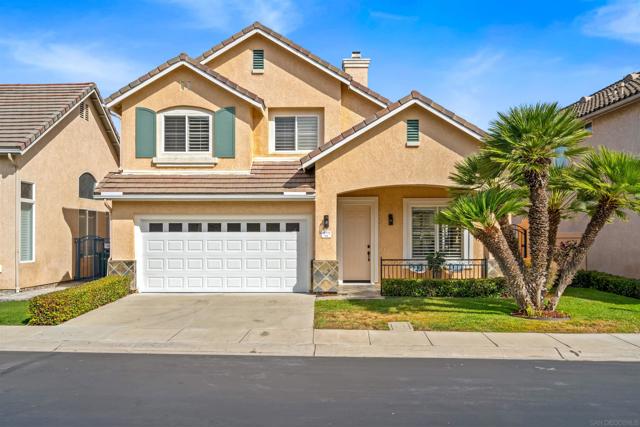
Page 0 of 0

