search properties
Form submitted successfully!
You are missing required fields.
Dynamic Error Description
There was an error processing this form.
Encinitas, CA 92024
$2,825,000
2664
sqft6
Baths5
Beds Welcome to The Cove at Encinitas, a new all-electric luxury coastal community in Encinitas, CA, celebrated for its stunning beaches and vibrant lifestyle. Located less than a mile from the ocean, this thoughtfully designed enclave offers convenient access to recreation, shopping, dining, and major freeways. The Kai floorplan, currently under construction with an estimated move-in date of Summer 2026, features 2,664 square feet of modern living space with 5 bedrooms and 5.5 baths. As you enter the home, you'll be welcomed by the 20ft foyer with floating stairs and glass railing that leads into a spacious great room, seamlessly connected to a covered outdoor living area through a 90-degree multi-panel stacking door system and enhanced by a sleek linear fireplace. The gourmet kitchen is equipped with premium Wolf appliances, including an induction range, wall oven, microwave, and Cove dishwasher. A first-floor bedroom suite with a private bath offers flexibility. Upstairs, the primary suite provides a peaceful retreat with 9-foot ceilings, a spa-inspired en-suite bath featuring a walk-in shower, dual vanities, and a generous walk-in closet, along with three additional bedrooms each offering en-suite baths. Homes in this all-electric community also include a solar panel system, solar battery, pre-wired garage EV charger, and enhanced recessed lighting throughout, combining sustainability with sophisticated coastal living.

Calabasas, CA 91302
1054
sqft2
Baths2
Beds Tucked into the Oak Park Calabasas community, this top-floor 2-bedroom, 2-bathroom condo offers 1,056 square feet of comfortable living space filled with natural light and serene treetop views. Large windows brighten the interiors throughout the day, while the private balcony creates a perfect spot to enjoy the peaceful surroundings. The primary bedroom includes a walk-in closet and en-suite bath, while the thoughtful layout offers both comfort and flexibility, with plenty of potential to make the space your own. Community amenities add to the appeal, including two designated parking spaces along with access to a pool and hot tub, giving everyday life a resort-like feel. Residents benefit from being part of the award-winning Las Virgenes Unified School District, known for its excellent schools. The location is hard to beat! The community is minutes away from The Commons at Calabasas, where you can enjoy shopping, dining, or catching a movie. Everyday errands are simple with Bristol Farms and Trader Joe's close by, and recreation is just around the corner at the Calabasas Tennis & Swim Center. With the 101 Freeway nearby, you're connected to the rest of Los Angeles, and Malibu's beaches are less than 11 miles away for easy coastal getaways. This is more than a condo, it's a chance to enjoy the Calabasas lifestyle in a community known for its natural setting, easy access, and amenities that fit the way you live.
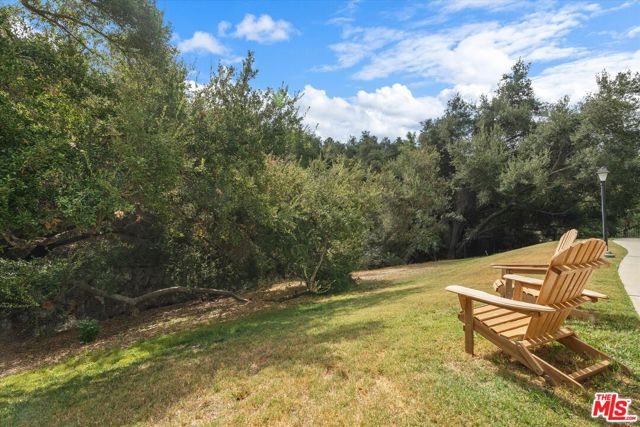
Porter Ranch, CA 91326
2100
sqft4
Baths4
Beds Welcome to 11410 Reseda Blvd, a beautifully reimagined and fully expanded 4-bedroom, 3.5-bathroom home in the highly sought-after Porter Ranch community. Thoughtfully redesigned and permitted, this residence now spans approximately 2,100 sq. ft., including a stunning new primary suite retreat with spa-like ensuite bath, dual closets (a spacious walk-in for her and a custom built-in for him), and designer details throughout. The heart of the home is the gourmet kitchen, showcasing quartz countertops, soft-close custom cabinetry, and premium appliances, seamlessly flowing into a bright and open-concept living area with recessed lighting and sleek modern flooring. Each bathroom has been crafted with sophistication, featuring floating vanities, LED mirrors, walk-in showers, and luxurious finishes that elevate everyday living. Every major system has been updated for peace of mind, including a new roof, HVAC with ducting, full house rewiring with upgraded electrical panel, new plumbing, insulation, tankless water heater, dual-pane windows and doors, smooth stucco, and cement siding panels exterior, plus fresh drywall throughout. Outside, the professionally landscaped backyard is a private oasis with palm trees, a new irrigation system, and a brand-new Jacuzzi perfect for relaxation or entertaining. Completing this exceptional property is a finished 2-car garage with ADU potential (buyer to verify), offering an exciting opportunity for added value or rental income. Blending modern design, high-quality upgrades, and functional living, this move-in ready home is the perfect opportunity to enjoy the best of Porter Ranch living.
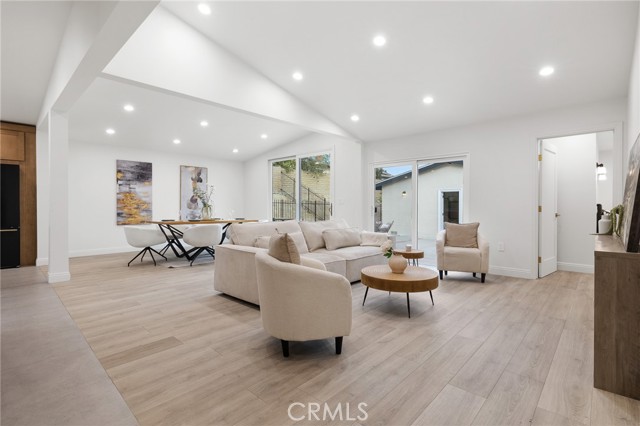
Carson, CA 90746
1327
sqft3
Baths3
Beds Luxury Living in a Renovated Gated Townhome Discover this beautifully renovated two-story townhome, perfectly situated in a quiet and secure gated community with resort-style amenities. Inside, you’ll find maple hardwood floors throughout the main level, new carpet on the stairs and upper level, three spacious bedrooms, and a convenient upstairs laundry closet. The remodeled kitchen showcases stainless steel appliances, a brand-new microwave, quartz countertops, and a walk-in pantry. Bathrooms have been fully upgraded with modern fixtures and travertine flooring. Recent improvements ensure comfort and efficiency, including a brand-new water heater, 2024 EV charging station, newer HVAC system (2022), and fully replaced ductwork (2019). The community offers everything you need to live, relax, and play: a Junior Olympic–size pool, tennis courts, basketball court, full gym, recreation room, and 24-hour security. Move-in ready and designed for today’s lifestyle—this townhome has it all!
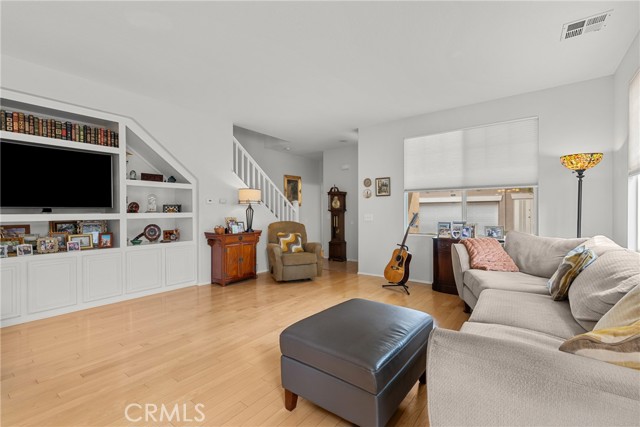
Pacoima, CA 91331
2048
sqft3
Baths5
Beds Highly upgraded and professionally designed Gated Single Story Home In The Heart Of Pacoima. Centrally Located In A Great Neighborhood Close To Everything. This 5 Bedroom 3 Bath Totally Done GEM Is Located On A MASSIVE 6,500 Sq. Ft. FLAT LOT. Nestled In A Peaceful Cul-de-sac!! Less Traffic!! Two BONUS Rooms(1 bedroom+1 den)Totle 500+ Sq. Ft. !! The Total Living Space is 2000+ Sq. Ft.!! ( Seller/Agent does not guarantee accuracy of square footage and permits, Buyer is advised to independently verify the accuracy of all information through personal inspections and with appropriate professionals). There Is Absolutely Nothing Else On The Market Like This . Moments Away From Parks, Shopping Centers, Schools and Easy Freeway Access! This Is An Amazing Property That You Must See To Believe. This Is A Total MUST SEE !!!!! Call Your BIG PROPERTY BUYERS Looking For A Super Deal And Amazing Value! This Home Has It All and Will Not Disappoint. See It Today!
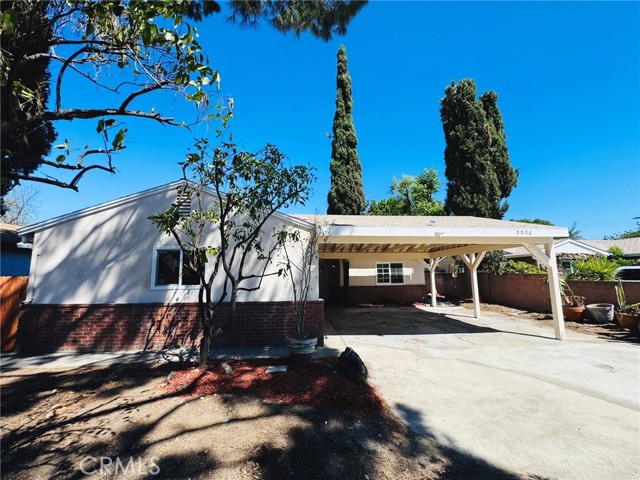
Oakland, CA 94606
736
sqft1
Baths2
Beds Now Selling at Caspian Residences at Brooklyn Basin - Discover modern waterside living in this thoughtfully designed 1-bedroom + den, 1-bathroom condo that easily converts to a 2-bedroom, spanning approximately 736 sq ft. Located in one of Oakland’s most exciting new communities, this home offers a rare chance to own in a vibrant, amenity-rich setting. The open layout features sleek finishes, a well-equipped kitchen with Samsung stainless steel appliances, quartz countertops, and modern cabinetry. High-efficiency dual-pane windows frame the bright living area, while the bathroom includes quartz counters and Grohe fixtures. Includes in-unit washer and dryer. Caspian residents enjoy a fitness center, a dedicated co-working space, landscaped courtyards, a game room, and rooftop lounges with panoramic views. Situated on Oakland’s revitalized waterfront at Brooklyn Basin, the community provides direct access to parks, dining, and recreation, with Jack London Square, BART, and ferry service to San Francisco just minutes away. Includes one parking space. This unit does not have a balcony. Images are representative of the development and may be of a similar unit.
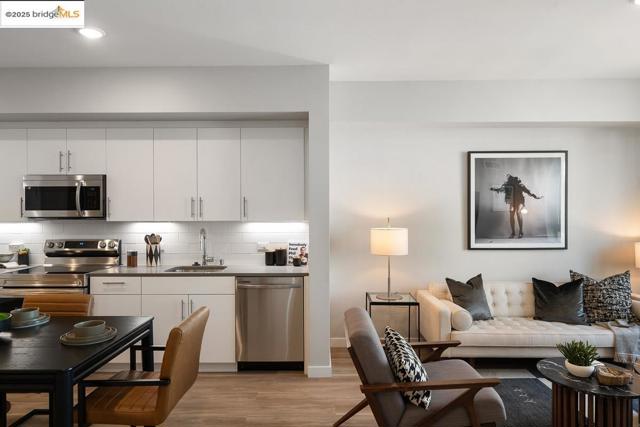
San Ramon, CA 94583
1972
sqft3
Baths4
Beds Welcome to 2240 Tahiti Drive Your Own Private Oasis! This beautifully maintained East-facing home sits on nearly half an acre in the highly desirable Country View neighborhood. Offering both charm and functionality, this split-level residence showcases vaulted ceilings, a gourmet kitchen overlooking the expansive backyard, a formal dining room, and two inviting living areas. Multiple sliding doors seamlessly blend indoor comfort with the serenity of the outdoors. Upstairs, retreat to the luxurious primary suite featuring sweeping views of the backyard, a beautifully updated bathroom with dual vanities, a large walk-in shower, and ample closet space. A downstairs half bathroom, full laundry room and generous two-car garage complete the functional layout. The backyard is the crown jewel designed for both relaxation and entertaining. Enjoy multiple patio decks, lush gardens, and the shade from mature trees that make it feel like your own private park. Or, imagine the possibilities to expand the home or build an ADU. It's a lot size that offers flexibility perfect for multi-generational families. The home is in an unbeatable location minutes to top-rated schools, City Center, parks, shopping, dining, and quick I-680 access.
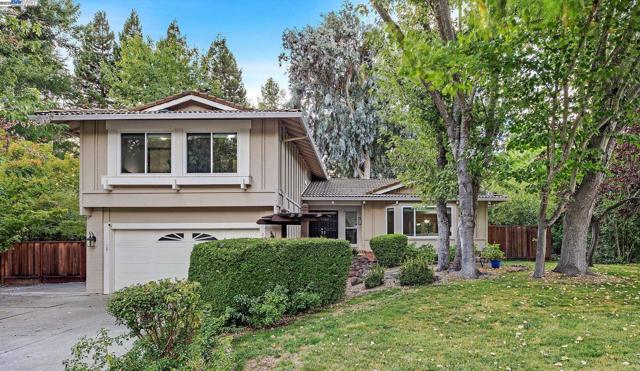
Pasadena, CA 91107
8926
sqft8
Baths6
Beds A rare courtyard estate in Pasadena’s prestigious Lombardy Road enclave, this 1931 Wallace Neff Mediterranean masterpiece blends timeless design with modern luxury across gated resort-style grounds. A sweeping tree-lined drive leads to a manicured façade framed by gardens and mature landscaping. Enter through the arched stone portico and wrought-iron front door into a grand foyer with century-old terracotta original Spanish tile flooring. The formal living room showcases a signature Neff fireplace, vaulted beamed ceilings, and arched windows and French doors overlooking the pool, gardens, and an outdoor living room embraced by vibrant bougainvilleas. The formal dining room opens to a terrace with mountain views and flows seamlessly into the entertainer’s kitchen. The chef’s kitchen features an oversized island, professional-grade appliances, and a separate wok kitchen—designed for everything from casual meals to grand-scale entertaining. Upstairs, the grand primary suite, which offers balconies with mountain and garden views, a fireplace, dual walk-in closets, and a spa-style bath with soaking tub and rainfall shower. An adjoining retreat functions as a gym, office, or bedroom. Three additional ensuite bedrooms complete the upper level, with a main-level ensuite for guests. The exquisitely crafted lower level is dedicated to leisure, offering a private theater, game room, billiards lounge, and a climate-controlled wine cellar. Outdoor living is unrivaled, with a full kitchen and bar pavilion connecting to the pool, spa, firepit lounge, and expansive lawn. Terraces, balconies, floor-to ceiling French doors and oversized windows throughout the property invite natural light and garden views at every turn. Modern features include premium indoor/outdoor surround sound, water filtration, Cat-5 wiring, and smart-home infrastructure. A separate guest house provides flexible space for extended stays, a home office, or multigenerational living. 3477 Lombardy Road is more than a home—it’s a extraordinary architectural offering where legacy design and California lifestyle converge.
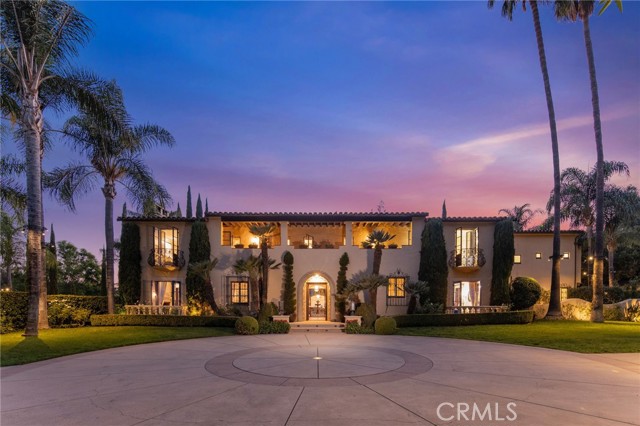
Palm Springs, CA 92262
2402
sqft3
Baths3
Beds Welcome to NOLA at Escena, where modern architecture, resort-style amenities, and iconic mountain views define the ultimate Palm Springs lifestyle. Just minutes from downtown, golf, dining, and the airport, this new community blends luxury with convenience. Homesite #17 features the Pablo Mid-Century floorplan with 3 bedrooms, 3 bathrooms, and 2,402 sq ft of sophisticated living. Designed to capture beautiful San Jacinto Mountain views, the home offers expansive glass walls, a 48" linear fireplace in the Great Room, and a chef’s kitchen with JennAir appliances including a built-in refrigerator. Interior wet bars are located in both the Great Room and Bedroom #2, which also has a private entrance. Upgrades include a striking front door, enhanced electrical and low-voltage package, solar panels, and an upgraded pool and spa. The primary suite is a tranquil retreat with spa-inspired finishes, while additional bedrooms provide comfort and flexibility. NOLA residents enjoy walking trails, a dog park, and access to Escena Golf Club with its mid-century modern clubhouse, acclaimed restaurant, and sweeping views. Homesite #17 is under construction with a Spring 2026 move-in.
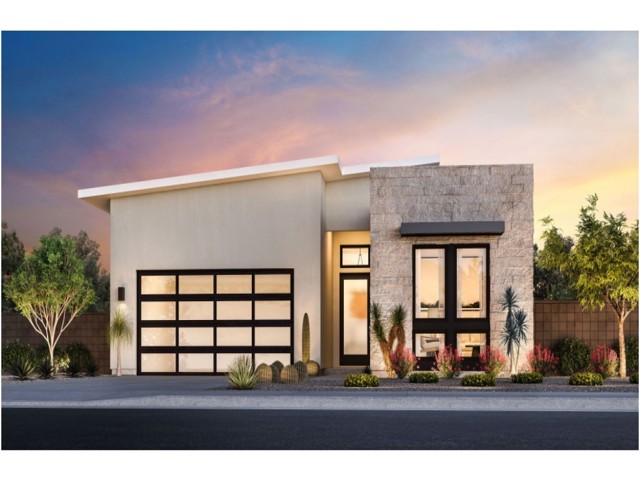
Page 0 of 0

