search properties
Form submitted successfully!
You are missing required fields.
Dynamic Error Description
There was an error processing this form.
Oroville, CA 95966
$225,000
919
sqft1
Baths3
Beds What a great opportunity for a person who wants to make this home their own. This fixer has a cellar, detached shed, covered patio, SFWP water, natural gas, and electric service. This large lot is private and has open space on all sides. Located a short distance from shopping and restaurants. Even though it's a fixer, you could live here while improvements are made.
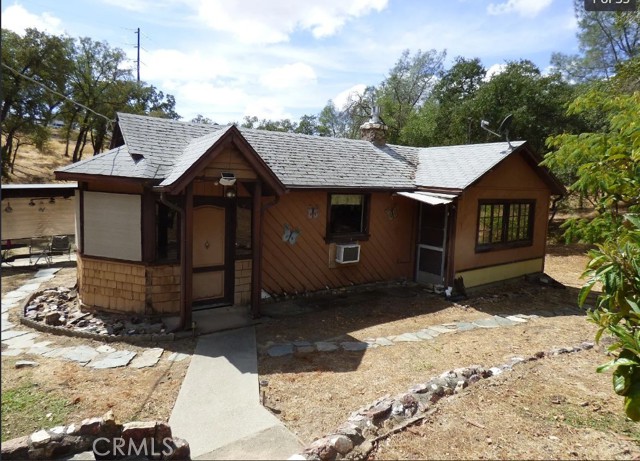
Corona, CA 92881
5424
sqft6
Baths5
Beds Gorgeous Tuscan Style Amber hill Estate home is located above the beautiful of South Corona. SOLAR-Powered, This prestigious home features 5 Bedrooms & 4.2 Bathrooms & 4 car garage. The front entry welcomes you into a courtyard like setting & features a 2 tier water fountain with a iron gate front entry. Upon entering the home your eyes are drawn to the high ceilings & columns that surround the entries foyer. Crown molding and trey vaulted ceilings throughout the entire home. Retreat Master bedroom w/fireplace. Stunning formal living room and dining room, custom fireplace, wood flooring, w/ travertine accents, Ventilations Cooling system. Open concept cookers kitchen/ dining room/ family room/ game room/ & bar has a full view of the backyard & is perfect for entertaining. Kitchen has all stainless steel appliances, double ovens, stove top w/grill, double dishwashers, sub zero refrigerator, granite counter tops, oversized center island w/prep sink, pantry, w/elegant back splash. Family room has a gorgeous rustic built-in entertainment/bookcase unit & fireplace. Separate grand office room w/French doors. Breathtaking backyard with a Salt water pool, waterfall, and in ground spa. Newer Water softer, Two car charges ( one inside garage & one outside in drive way). Large covered private patio with fire pit, fireplace, BBQ & sitting area. This luxurious home is a must see!
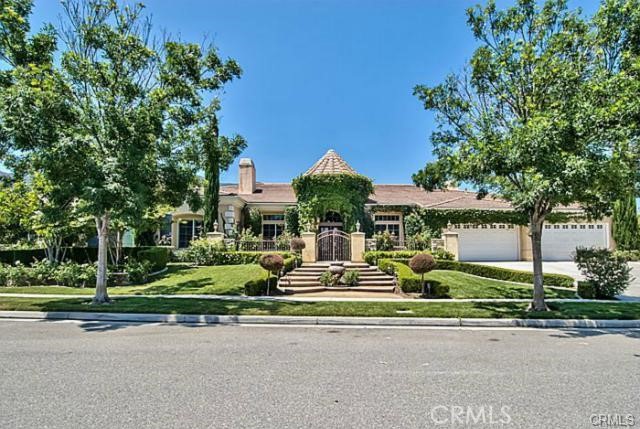
Idyllwild, CA 92549
1821
sqft3
Baths4
Beds Rare 2-on-1 Opportunity with Versatile CR Zoning - Income, Charm, and Business Potential!Welcome to this creatively renovated Southern-chic property, featuring a beautifully updated 3 bed, 2 bath single-level cabin and a detached 1 bed, 1 bath rental known as the ''Lavender Cottage.'' Zoned CR, this unique property is perfect for those seeking a home-based business opportunity with signage allowed on South Circle Drive, a walk to town, and nearby school, all with flat easy access --plus the benefit of long-term rental income. The Main Cabin exudes warmth and personality with custom woodwork, antique accents, original wood flooring, and locally sourced logs integrated throughout. Each bedroom is thoughtfully separated for privacy. Enjoy the blend of artsy paint finishes, soulful southern touches throughout, wood-burning stove, forced air heating, and solar panels. Propane benefits are water heater and cooktop, alongside the heating. A charming tin-roofed mudroom/laundry entrance adds function and flair--especially inviting on rainy days.Lavender Cottage has been tastefully renovated with a mix of masculine and feminine finishes. Features include separate utilities, fenced yard, and dedicated parking. Separate utilities come in form of different meters with Edison, WestCoast Propane rented tanks for each unit, and water submeter on cottage. Ideal as a rental, guest house, or private office. Both structures boast new roofs, custom interior/exterior paint, updated plumbing and electrical, dual-pane windows, improved insulation, and remodeled kitchens and bathrooms. The fully fenced .46-acre lot is flat and usable, with a plow-friendly circular driveway, with corners previously marked. This property is on sewer with local Idyllwild Water District. Best of all just a short walk to town.Whether you're looking for passive income, a private residence, or a mixed-use investment, this mountain gem has it all. Sold unfurnished.Seller/Owner is Licensed Real Estate Broker.
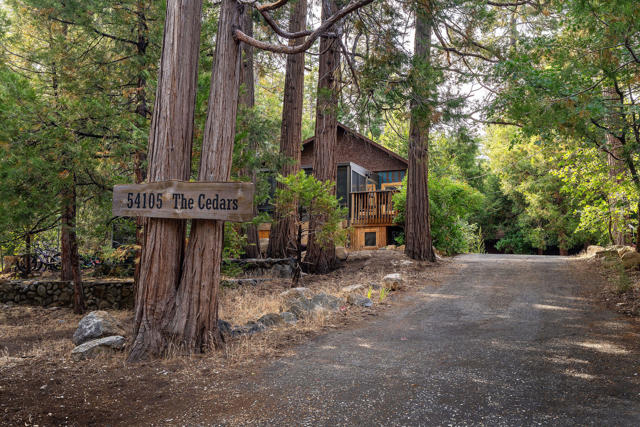
Studio City, CA 91602
1048
sqft2
Baths2
Beds Located in one of Studio City's most serene, lush corners, this beautifully updated top floor condo offers peace and privacy with serene views of the surrounding greenery. Featuring brand-new luxury vinyl flooring, dual-paned windows, in-unit laundry, and newer central HVAC, this home is move-in ready. The remodeled bathrooms boast modern finishes, and the kitchen features high-end appliances and thoughtful design. Enjoy the spacious front balcony, perfect for dining, relaxing, or morning coffee. The open floor plan flows seamlessly, with well-proportioned rooms and great storage throughout, including a dedicated storage locker in the carport. Additional upgrades include a built-in surround sound system and a recently replaced roof. The dog-friendly complex offers resort-style amenities: a large pool, spa, and a grassy dog run just steps away. Ample guest parking is available. HOA dues cover water, landscaping and insurance. Just minutes from Ventura Blvd, Tujunga Village, and Studio City's best shopping, dining, and entertainment.
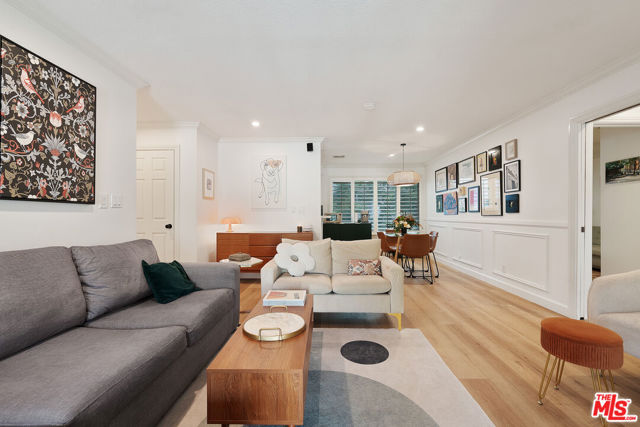
Los Angeles, CA 90016
1446
sqft2
Baths3
Beds Stunningly Remodeled Home in Prime Park Hills Heights! Welcome to this beautifully reimagined home originally built in 1925 and thoughtfully updated for modern living, this single-level residence combines timeless charm with luxurious upgrades in one of Los Angeles’ most desirable neighborhoods. At the heart of the home is the newly added primary bedroom suite, a true sanctuary that opens directly to a lushly landscaped private garden and open patio, perfect for relaxing or entertaining. The suite features a lavish spa-inspired bathroom complete with a large vanity, heated floors, an oversized soaking tub, and a separate walk-in glass-enclosed shower. A dramatic secondary bathroom elevates everyday living with a spacious shower designed for two. Inside, you’ll find bright open spaces with recessed lighting, crown molding, ceiling fans, plantation shutters, and beautiful wood flooring throughout. The chef’s kitchen boasts self-closing cabinetry, granite countertops, and stainless steel appliances including a gas cooktop, oven, microwave, dishwasher, and refrigerator, all flowing seamlessly into the living and dining areas for effortless entertaining. Other highlights include: Dedicated laundry room with washer/dryer hookups attached garage plus driveway with RV potential. Set on a quiet street with sidewalks, curbs, and streetlights, this home offers both neighborhood charm and modern convenience. You’ll be minutes from shopping, dining, parks, and easy access to commuter routes while still enjoying the privacy of your own garden retreat. More than just a home—it’s a lifestyle. With its designer finishes, luxurious primary suite, and entertainer’s backyard, this move-in-ready residence is an incredible opportunity in the heart of Los Angeles. Don’t miss your chance to own this one-of-a-kind gem. Schedule your private tour today!

San Luis Obispo, CA 93405
6056
sqft6
Baths6
Beds Tucked behind the gates of Bassi Ranch in the serene Avila Valley, this extraordinary property combines privacy, luxury, and timeless Tuscan-inspired architecture. Entering the gated community and turning down the private driveway, the setting captures your attention. Recessed below street level, the residence is hidden from view, offering privacy while framing sweeping views. The home sits on a 3-acre parcel with additional land for exclusive use of this property. The large 4 car garage is ideal for any vehicle enthusiast. A spacious motor courtyard welcomes guests with room for over 14 vehicles. The incredible custom floor plan provides the primary suite, a large office, a guest suite accessing the large, secluded courtyard and all living areas on the entry level to provide easy living. The house offers an extravagant entry with two story ceilings. The living room provides grand ceilings with wood beams and sprawling views of the valley and rolling hills. It also includes a wood burning fireplace and surround sound. The chef’s kitchen, designed for both function and beauty, has dual islands, double ovens, two sinks, two dishwashers, striking marble countertops, and space for everyone to cook and congregate together. The kitchen has beautiful picture windows overlooking the scenic Avila Valley and infinity pool. The kitchen and living room flow out into the back yard, where the heated infinity pool and spa overlook the horizon and surrounding valley views. The outdoor patio includes a built-in BBQ and sink. The partially covered patio area has built-in heaters. Mature landscaping ensures complete privacy. The primary suite is a sanctuary with an adjoining office, a large walk-in closet, and a spa-worthy bathroom. The shower features triple shower heads and a built-in bench. The primary bedroom leads to a private outdoor patio, adjacent to the pool and back yard. The spacious dining room is adjacent to the kitchen and opens to the private side patio. Upstairs provides a large den with sweeping views and two large storage rooms. It also has a deck to relax or greet your visitors. The two wings on the upper-level offer 4 total bedrooms and 2 guest bathrooms designed in a jack and jill orientation for ease and convenience. This estate truly embodies luxury living in Avila Valley’s unique microclimate while being moments away from San Luis Obispo and Avila Beach. It is designed for both relaxation and entertaining at the highest level.
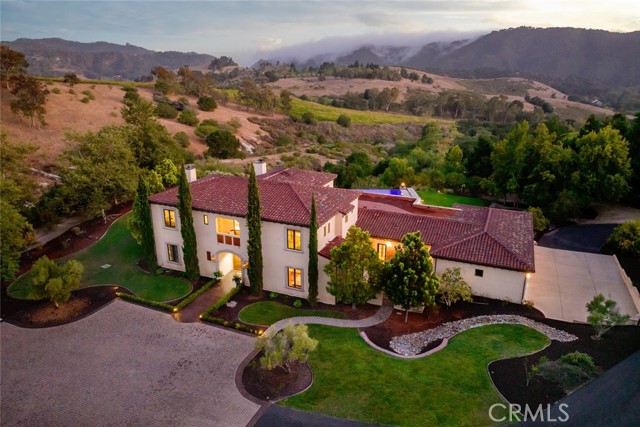
Toluca Lake, CA 91602
1703
sqft3
Baths3
Beds Welcome to this spacious 1,703 sq ft condo in West Toluca Lake. This 3 bedroom, 3 bath condo with a versatile third bedroom/office offers an ideal blend of comfort and modern updates. The remodeled kitchen features a clean, stylish design, while the updated primary bathroom provides a spa-like retreat. A wraparound balcony creates seamless indoor-outdoor living, perfect for relaxing or entertaining. The bright, open layout is enhanced by natural light and thoughtful flow throughout. Additional features include in-unit laundry, gas fireplace, two side-by-side parking spaces, and generous storage. With its prime location, updated interiors, and flexible floor plan, this condo is a rare find in one of the Valley's most desirable neighborhoods.
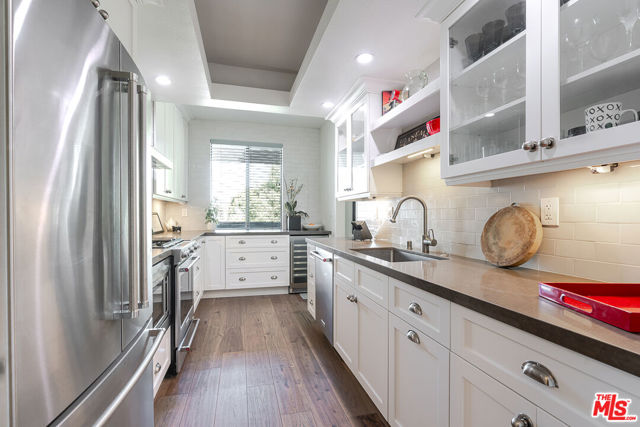
Camarillo, CA 93012
1707
sqft3
Baths2
Beds Coming back on the market! Located in the new fast-selling Camarillo community of Palmera, this beautiful brand new townhome is coming back on the market and is ready to go! This community will offer onsite shopping and dining, and expected to have restaurants, coffee shop, convenience store as well as retail shopping just a moments stroll from this beautiful home. Palmera also offers a full gym, 2 pools and spas, co-work space, dog park, recreation center and community gardens. This prime location is has been one of the best selling in the Ventura County since opening and this plan is currently sold out and there will not be another one of these plans ready until summer 2026 at the soonest. This split level entry townhome offers 2 bedrooms and 2.5 baths and also comes with a spacious bonus room that offers you unlimited options as well as a private gated patio. You will find granite kitchen countertops, custom tile shower in primary bathroom, prewiring for pendant lights in kitchen, matte black hardware throughout and as well as upgraded electrical upgrades. Palmera will offer a full gym, 2 pools, study space, a clubhouse and a dog park as well as onsite shopping and dining!
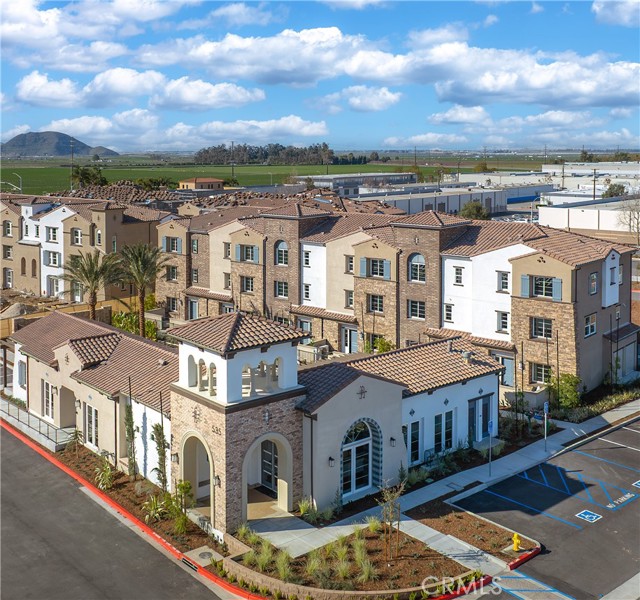
Escondido, CA 92029
3242
sqft4
Baths4
Beds Immaculate 4-Bedroom, 3.5-Bathroom Home with Downstairs Bedroom in Harmony Grove – 3,242 sq ft, Built in 2020. Discover the perfect blend of modern luxury and comfort in this stunning 4-bedroom, 3.5-bathroom home, built in 2020, nestled in the desirable Harmony Grove neighborhood. Spanning over 3,242 square feet, this spacious home offers a thoughtful floor plan designed for today’s lifestyle, including a highly sought-after downstairs bedroom ideal for guests or multi-generational living. Key Features: Spacious & Open Floor Plan: Featuring 4 generously-sized bedrooms and 3.5 bathrooms, this home provides plenty of space for your family’s needs, including an oversized upstairs loft and dedicated office space. Downstairs Bedroom: A convenient bedroom and full bathroom located on the first floor, perfect for guests, a home office, or multi-generational living. Chef’s Kitchen: A gourmet kitchen designed for entertaining with top-of-the-line stainless steel appliances, granite countertops, custom cabinetry, and a large center island with bar seating. The adjacent dining area is perfect for both casual meals and elegant gatherings. Elegant Living Spaces: An expansive family room with large windows that flood the home with natural light, offering a relaxing space for unwinding or hosting friends and family. Luxurious Master Suite: Located upstairs, the master suite is a private retreat featuring a spa-like bathroom with dual vanities, a soaking tub, a separate glass-enclosed shower, and an impressive walk-in closet. Designer Finishes Throughout: Gorgeous hardwood floors, modern light fixtures, and stylish tile selections create an atmosphere of sophistication and comfort. Private Backyard: The backyard provides a peaceful oasis, perfect for outdoor living with room for BBQs, dining, or future pool plans. Enjoy the quiet and tranquility of your own space, all while being surrounded by the natural beauty of Harmony Grove. Energy-Efficient Features: Equipped with energy-efficient windows, a tankless water heater, and smart home technology to enhance both sustainability and comfort. Community Perks: The Harmony Grove neighborhood offers walking trails, parks, and a strong sense of community, all with easy access to local shops, dining, and top-rated schools. Built in 2020: This home is nearly brand-new, offering the latest in design, technology, and construction, ensuring a maintenance-free living experience for years to come. This home is an absolute gem for those looking for space, modern amenities, and a prime location. With a downstairs bedroom and all the upgraded features you’d expect in a home built just a few years ago, it's truly a must-see
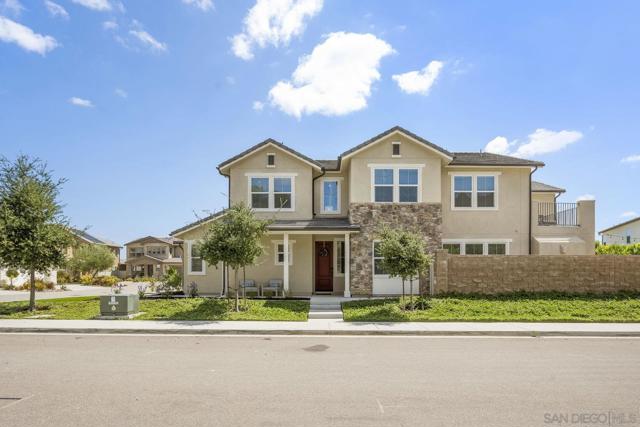
Page 0 of 0

