search properties
Form submitted successfully!
You are missing required fields.
Dynamic Error Description
There was an error processing this form.
Van Nuys, CA 91405
$900,000
1835
sqft2
Baths3
Beds Welcome Home to this gorgeous 3-bedroom, 2-bath home, offers a comfortable layout with a spacious primary suite that includes a walk-in closet and private bath. The open-concept kitchen connects directly to the family room, creating a practical space for both everyday living and entertaining. Step outside to a large custom patio, perfect for gatherings or relaxing outdoors. The home also has a spacious back yard perfect to add an ADU. Located in a central Van Nuys neighborhood, this home provides easy access to the 405 and 101 freeways, with nearby shopping, dining, and parks just minutes away
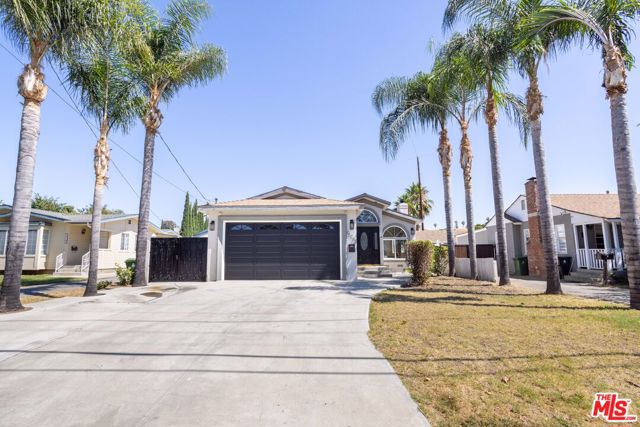
Solana Beach, CA 92075
2496
sqft3
Baths4
Beds Embrace a coastal lifestyle in this vibrant yet relaxed and residential beach community! This beautiful home recently completed a full interior remodel. Fantastic floor plan consisting of three bedrooms upstairs including a spacious primary suite plus one bedroom or office and bathroom on the main level. Enjoy soaring vaulted ceilings, an extra wide staircase and wood flooring in this sunlit home. The main level consists of a living room, formal dining area and comfortable family room with a fireplace. Updated gourmet chef's kitchen, beverage fridge, induction stove cooktop, extra kitchen storage and a Zip hydro faucet for instant boiling, chilled & cold sparkling water. This light and bright home has energy efficient windows and sliding doors. Nature abounds in the sunny garden with eco-friendly landscaping, updated hardscape, a fenced backyard and a pet safe screen enclosed catio. West facing sunset views and ocean breezes delight! This home is located on a coveted "Santas" cul-de-sac street. Minutes to the Del Mar Racetrack, pristine beaches, dining, and shopping. Nearby San Dieguito Park, Lomas Santa Fe County Club, schools, walking/hiking trails, restaurants, Cedros Design District and Fletcher Cove. A rare opportunity to experience the Solana Beach lifestyle!!!
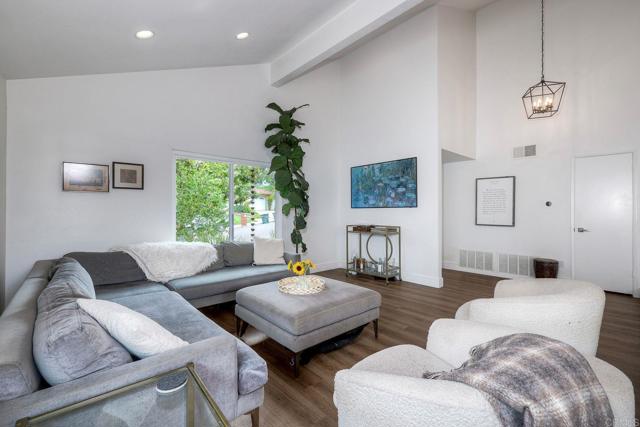
Berkeley, CA 94710
1570
sqft3
Baths3
Beds 1340 Eighth Street is a quintessential Berkeley bungalow with a modern take. From the moment you step into this home you’ll notice that each room flows into the next. The brightly lit living room and modern kitchen flow together and make for the perfect entertaining home. The kitchen is equipped with modern stainless steel appliances and butcher block wood and metal countertops. This home features three bedrooms and two baths (one ensuite). At the rear of the home is a large, vaulted dining room with an in-wall gas fireplace. From there, make your way to one of the home’s yard spaces with access to the studio. The spacious garden studio with its own entrance and full bath makes a perfect space for in-laws or a flex workspace. From the studio exit out on to the private newly landscaped yard with luscious landscaping. This home has impressive sustainable features including a 5.6 kW solar panel system and a Home Energy Score of 10. More than just bricks and mortar, this home is all about convenience. Enjoy Philz Coffee, Boichik Bagels, Funky Elephant Thai, Whole Foods, Fieldwork Brewing, Donkey & Goat Winery, and so much more - just moments from your front door!

Pacific Palisades, CA 90272
4376
sqft5
Baths5
Beds A Private Resort in the Prestigious Palisades Highlands Located in the exclusive guard-gated Palisades Country Estates, 17636 Camino De Yatasto offers an exceptional blend of privacy, luxury, and convenience. Set against panoramic mountain views in the serene Palisades Highlands, the home is just minutes from the beach, Palisades Village, and top-rated schools. Situated on over half an acre, this five-bedroom, four-and-a-half-bathroom estate spans nearly 4,400 square feet and has been thoughtfully upgraded to support seamless indoor-outdoor living. Inside, soaring beamed ceilings and expansive windows fill the home with natural light. The reimagined chef’s kitchen features Calacatta Monet marble countertops, Cle terracotta tile, SubZero and Wolf appliances, a large center island, and a sunny breakfast nook. The formal dining room and family room, complete with a double-sided fireplace and bar, offer an ideal flow for everyday living and entertaining. The backyard feels like a private resort, with a new pool and spa, fire pit lounge, outdoor kitchen, and resurfaced pickleball court, all surrounded by palm, olive, and fruit trees. Upstairs, the primary suite includes mountain views, a spacious private balcony, fireplace, and dual walk-in closets. Bathrooms have been redesigned with natural stone, Bedrosians tile, and artisan fixtures. Other design highlights include a custom white oak stair railing, new designer lighting, and cork underlayment on the second floor for added soundproofing. Additional features include a three-car garage, EV charging, Sonos system, Ring security, new Navien tankless water heaters, and a new roof. This home is a sanctuary of modern luxury in one of Pacific Palisades’ most desirable communities.

Redlands, CA 92373
715
sqft1
Baths1
Beds Beautifully Updated Condo – Prime Location in Redlands West Townhomes Condominium Association. This beautifully updated 2nd-floor condo, just a short walk to the VA hospital. Featuring an open and spacious floor plan, this home offers upgraded windows, a modern kitchen with updated appliances, and a stylishly renovated bathroom. The living area boasts gorgeous wood floors, a private balcony perfect for relaxing, and built-in surround sound with upgraded outlets and multiple auxiliary connections. The generously sized bedroom includes a walk-in closet, adding both comfort and convenience. Community amenities include a sparkling pool, soothing spa, and tennis courts, providing a resort-like lifestyle. Ideally located near shopping, the VA hospital, Loma Linda University, and with easy freeway access, this condo offers both comfort and convenience. Don't miss it!

Yorba Linda, CA 92886
4535
sqft5
Baths5
Beds Wonderful panoramic view home in Kerrigan Ranch! 5 bedrooms (one on the main floor), 4.5 baths and approx. 4,535 sq.ft. located on a cul-de-sac. Incredible privacy in the back of this home and yard which has a terrific pool and spa. One of the added benefits of this floorplan are the two family rooms! The location and layout is great for everyday living and entertaining. The upstairs offers 4 bedrooms and 3 bathrooms. Separate dining room. Interior courtyard. Laundry room. Both garages have access into the home. Schedule to see this view home today.
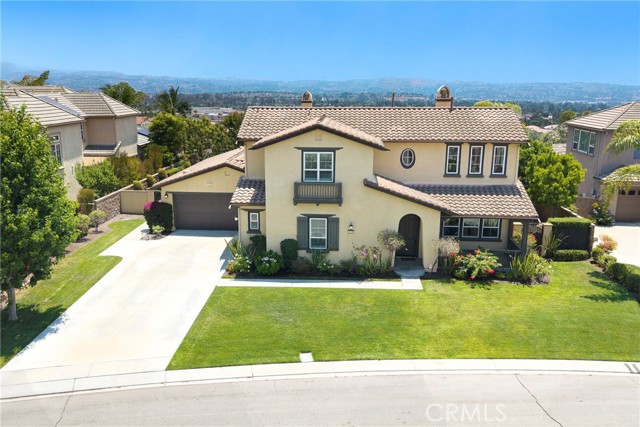
Malibu, CA 90265
1746
sqft3
Baths2
Beds Experience elevated coastal living in one of the most distinguished residences within the coveted Maison De Ville complex. This rare corner penthouse showcases sweeping, unobstructed ocean views and captures both breathtaking sunrises and moonrises offering a visual spectacle from dawn to dusk. Thoughtfully and tastefully remodeled, the home exudes sophistication and quality craftsmanship throughout. Rich maple and travertine flooring flow seamlessly through the space, while the gourmet kitchen features custom cherry wood cabinetry, brushed nickel hardware, premium stone countertops, and top-of-the-line stainless steel appliances perfect for both daily living and entertaining. The powder room and both upstairs baths have been fully renovated with high-end designer finishes and luxury fixtures, creating spa-like retreats within your own home. Ideally situated just minutes from world-class beaches, popular shops and restaurants, and the prestigious Pepperdine University, this home offers both convenience and coastal elegance. This is a truly exceptional offering combining style, comfort and value in an unbeatable Malibu location. Don't miss the opportunity to make this remarkable penthouse yours.
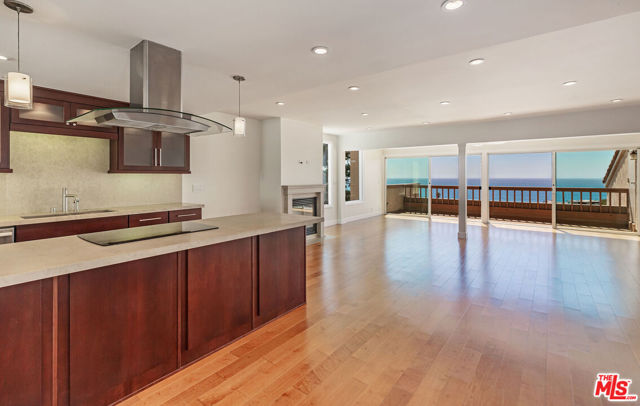
Oceanside, CA 92056
2100
sqft2
Baths2
Beds Experience refined living at Ocean Hills Country Club, an exclusive 55+ community renowned for its resort-style amenities and vibrant lifestyle. This elegant two-story Bellagio model showcases timeless design with 2 bedrooms, 2 baths, and an extended loft enhanced by three skylights, creating a light-filled retreat with a private deck for serene outdoor enjoyment. The upper-level suite offers a spacious bedroom, generous closets, and a private bath for comfort and privacy. On the main level, the inviting living room is anchored by a sophisticated gas fireplace and opens through French doors to a charming patio oasis with a relaxing backyard fountain. The downstairs bedroom provides ample storage, while the beautifully updated bath features a sleek walk-in shower and a stand-alone soaking tub—perfect for unwinding in style. The kitchen offers a versatile breakfast nook that can serve as an intimate dining space or a sunlit home office, with a dedicated laundry room just steps away. The home features custom paint and tile floors throughout. As a resident, you’ll enjoy access to world-class amenities, including an 18-hole golf course, tennis and pickleball courts, swimming pool and spa, clubhouse with social events, and secure RV parking. Ocean Hills Country Club is more than a community—it’s a lifestyle, blending leisure, luxury, and connection in one of the area’s most sought-after addresses.
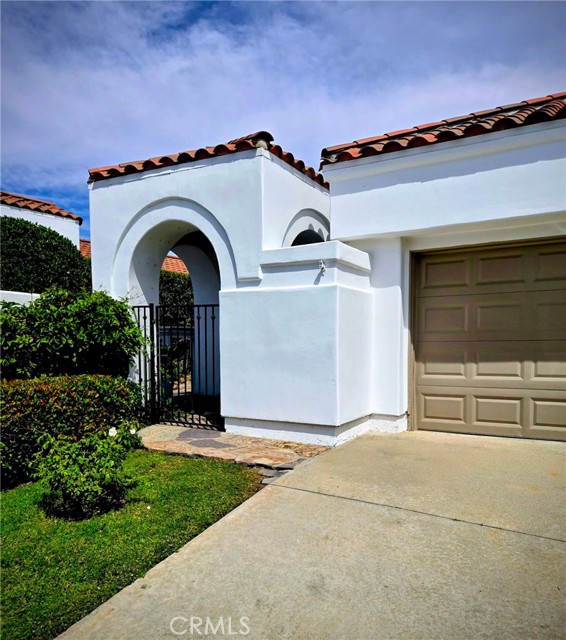
Solana Beach, CA 92075
1752
sqft3
Baths3
Beds Panoramic ocean views define this stunning 3BR/2.5BA Solana Beach home, where modern upgrades and coastal charm come together in perfect harmony! Tucked in a quiet, private community, this residence captures the essence of the California lifestyle—bright, breezy, and effortlessly chic. Living in Solana Beach is a dream, and opportunities like this are few and far between. Just a short stroll to the beach, Cedros Design District, and top-rated restaurants, this home offers what no others in the area can—breathtaking ocean views combined with the rare luxury of a private backyard. Even more unique, short-term rentals are permitted here, making this property an exceptional find for both living and investment. Thoughtful renovations elevate every detail. Fresh custom paint throughout (including cabinetry), newly painted decks and patios, dual-paned windows, a whole-house fan, re-textured walls in a semi-smooth skip trowel finish, new designer light fixtures, and high-end California Closets organizers in every bedroom and laundry closet create a polished, modern feel. The home is also fully wired for surround sound and wall-mounted TVs. The stylish kitchen is a true showpiece with quartz countertops, stunning backsplash, and sleek stainless-steel appliances. The three-level layout is designed for privacy and comfort: the main living areas flow seamlessly across the middle level, the top floor is dedicated exclusively to the primary suite with panoramic views and a chic en-suite bath, and the lower level offers two additional bedrooms with direct access to the backyard. The living room is the heart of the home, featuring a wall of windows that frame sweeping ocean vistas, a modern fireplace, and a spacious deck that sets the stage for bbqs, sunsets, and evening breezes. Best of all, you’ll enjoy a front-row view of the Fourth of July fireworks at the Del Mar Fairgrounds—all from the comfort of your own deck. With a two-car garage, walkable location, and rare features you won’t find anywhere else, this home is a true standout in Solana Beach.
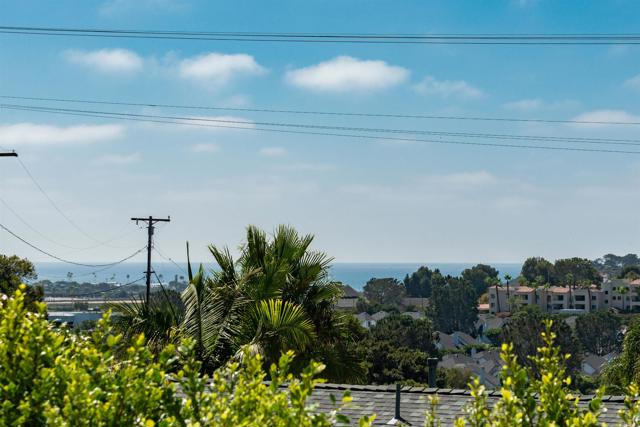
Page 0 of 0

