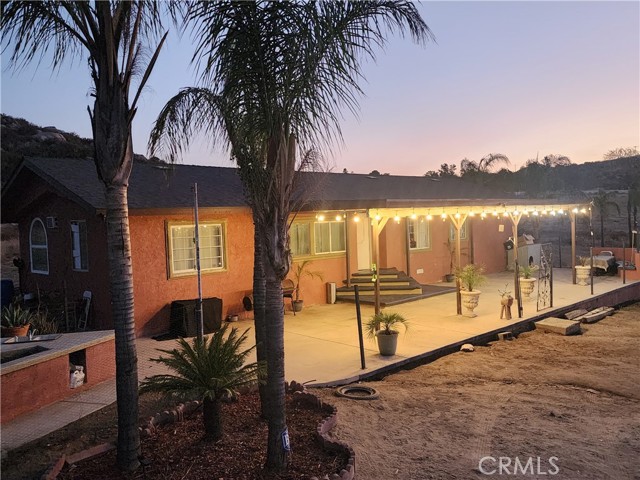search properties
Form submitted successfully!
You are missing required fields.
Dynamic Error Description
There was an error processing this form.
Rancho Palos Verdes, CA 90275
2985
sqft4
Baths4
Beds Experience elevated coastal living at its finest. Nestled in the prestigious Miraleste Hills, this Rancho Palos Verdes estate captures sweeping views that stretch from Catalina Island and the Pacific coastline to the glittering Los Angeles skyline and beyond. Nearly half an acre of serene hillside offers both privacy and potential for resort-style outdoor living. Inside, the 2,985 sq. ft. residence is designed for comfort and sophistication, with ensuite bedrooms, expansive living spaces, and seamless flow for entertaining. A rare bonus retreat level with private entrance, spa room, and additional living quarters adds versatility for guests or extended stays. Completing this remarkable offering is an attached three-car garage and proximity to award-winning Palos Verdes schools and scenic coastal trails. 29702 Grandpoint Lane is more than a home - it’s a vantage point to some of Southern California’s most breathtaking landscapes.

Rancho Cucamonga, CA 91737
1008
sqft2
Baths2
Beds Welcome to this beautifully updated 2-bedroom, 2-bathroom condo located in the highly desirable Borgata gated community. 1,008 sq. ft. of comfortable living space, this first-floor unit combines modern upgrades with resort-style amenities. Inside, you’ll find brand-new waterproof Pergo flooring throughout and a stylish quartz countertop kitchen complete with ample cabinetry, a double sink, and upgraded appliances. The open floor plan flows seamlessly into the spacious living area, which features a cozy fireplace and a large sliding glass door leading to your private covered patio—perfect for relaxing or entertaining. The home also includes the convenience of in-unit laundry, mirrored closet doors in the bedrooms, and central heating and air conditioning for year-round comfort. To top it off, the property comes with two assigned parking spaces, one covered carport and one uncovered. Life at Borgata means enjoying exceptional community amenities such as three sparkling swimming pools, a spa, a tennis court, a clubhouse, multiple BBQ areas, and beautifully landscaped greenbelts with serene creeks. The HOA fee covers water, trash, sewer, and landscaping, leaving only electricity to manage. This condo is ideally located within the highly rated Etiwanda School District and just minutes away from popular shopping and dining destinations including Victoria Gardens, Terra Vista Town Center, and Ontario Mills Mall. With easy freeway access, commuting and exploring all that Rancho Cucamonga has to offer is simple and convenient. This home truly offers the perfect blend of comfort, convenience, and community living
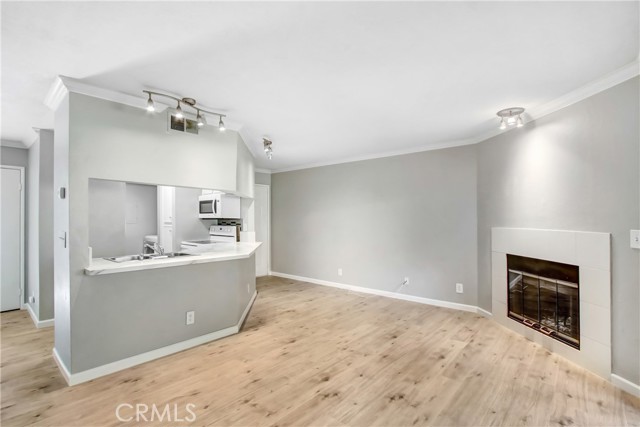
Santa Ana, CA 92707
1346
sqft2
Baths2
Beds Welcome to Residence N1503, a corner home with sweeping east-facing and lake views. This Plan E 2-bedroom, 2-bathroom residence offers ~1,346 square feet of refined living with a spacious terrace that invites seamless indoor-outdoor flow. Light wood flooring complements the open-concept design, while Frigidaire and Whirlpool appliances bring ease to everyday living. The primary suite features dual vanities, a spa-style soaking tub, and a separate glass shower, creating a serene retreat. Positioned on a prime corner, this residence is filled with natural light and skyline serenity. Introducing Skyline OC — the tallest residence in Orange County and South Coast's boldest condo transformation, where timeless design meets coastal energy. Ideally located in the heart of Orange County, Skyline OC offers the perfect balance of urban convenience and resort-style tranquility. Just moments from South Coast Plaza, world-class dining, performing arts, and major business hubs, this exceptional address puts everything within easy reach, while the 60,000-sq-ft amenity collection still creates a daily resort-style retreat.

Orange, CA 92869
2452
sqft4
Baths5
Beds PRICE REDUCTION!! DON'T MISS OUT ON THIS OUTSTANDING VALUE!! TWO STORY 5BR/3.5BA POOL HOME LOCATED IN DESIRABLE EAST ORANGE NEIGBORHOOD. THIS RARE FIVE BEDROOMS FLOORPLAN FEATURES: 1ST FLOOR~ DOWNSTAIR MASTER BEDROOM, MIRROR CLOSETS, REMODELED BATHROOM WITH A WALK-IN SHOWER, UPGRADED VANITY AND PLUMBING FIXTURES. THE ADDITIONAL (3) SPACIOUS BEDROOM WITH NEWER INTERIOR PAINT, RAISED PANEL DOORS, LAMINATED FLOORING & COMMON BATHROOM OFF THE HALLWAY. UPSTAIRS: 2ND FLOOR FEATURES OVERSIZED MASTER SUITE, WALK-IN CLOSET, AND IT OWN BATHROOM, PLUS A SEPARATE BONUS ROOM WITH FLEXIABLE SPACE WITH POWDER ROOM. IDEAL FOR MULTI-GENERATIONAL LIVING. REMODELED KITCHEN WITH UPGRADED COUNTERTOP, STAINLESS STEEL APPLIANCES AND PLANK TILE FLOORING. KITCHEN DINING AREA LEADS TO THE OPEN LIVINGROOM OVERLOOKING THE SPARKLING POOL, VAULTED CEILING AND COZY FIREPLACE. A LARGE FRONT YARD WITH ENCLOSED WROUGHT & BLOCK WALL FENCE, WIDE DRIVEWAY, DIRECT ACCESS TWO CAR GARAGE WITH BULT-IN CABINETS, FULL SIZE WASHER AND DRYER HOOK-UP, LARGE STORAGE SHED, DUAL HVAC SYSTEM, ORANGE FOOTHILL VIEW. CENTRALLY LOCATED TO SHOPPING CENTERS, ORANGE MINING AND ORANGE HILL RESTAURANT, THE TOLL ROAD, 3.8 MI TO CHAPMAN UNIVERSITY, OLD TOWN PLAZA, WALKING DISTANCE TO SCHOOLS, EAST ACCESS TO THE 5/22/55/57 FREEWAY, AND SHORT DISTANCE TO VILLA PARK. NO HOA OR MELLO ROSS. DON'T MISS OUT ON THIS OPPORTUNITY!

Sierra Madre, CA 91024
2342
sqft2
Baths3
Beds Expertly remodeled and surrounded by natural beauty, 645 Oak Crest Ave is a hilltop dream home with stunning views and a serene setting. Set on a quiet cul-de-sac and totally removed from the hustle and bustle, here you'll savor sun-drenched living areas, walls of glass that bring the outdoors in, and an expansive backyard perfect for both entertaining and play. The first of several showcase spaces is found in the sunken, window-wrapped living room. Here you'll find a 15 ft cathedral ceiling and a dramatic floor-to-ceiling marble statement wall with a sleek linear fireplace. Glass doors open to the deck, creating a perfect indoor-outdoor flow. Nearby, the gorgeous kitchen seems plucked from a design magazine with its elegant quartz waterfall island, stainless appliances, and endless counter space. Whether you're savoring a casual weeknight meal or a joyful dinner feast, the dining room's glass doors offer lush views for an elevated ambiance. Tucked behind the kitchen you'll find two spacious bedrooms sharing a luxurious hallway bath. On the opposite wing of the home, a spacious family room features a wet bar and invites board game nights, Superbowl viewing parties, and movie marathons. While the popcorn pops, enjoy some fresh air on the expansive balcony. At day's end, the generous primary suite is ready to restore your balance with its spa bath where you'll slip into the decadent soaking tub to unwind. Out back, a tiered deck features space for celebrations with dozens of guests. By day, lush plantings wrap the deck in serenity and by night, twinkling city lights turn this space into an enchanting escape. Offering turnkey convenience, beautiful design, and peaceful surroundings, 645 Oak Crest Drive is the complete package!
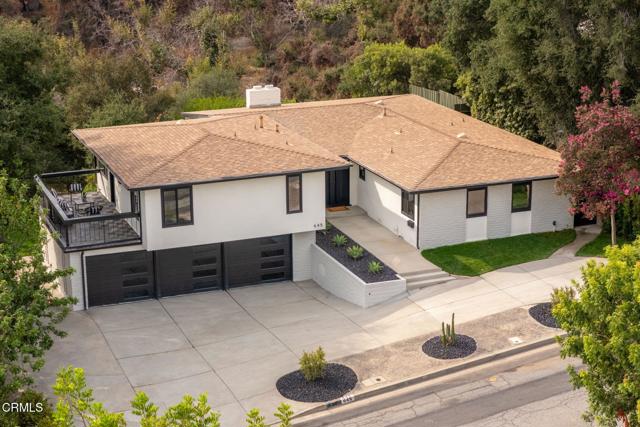
Studio City, CA 91602
1155
sqft3
Baths2
Beds Sophisticated Turn-Key Townhouse in Studio City. This elegant townhouse blends modern luxury with timeless design, just steps from Tujunga Village and minutes from major studios. The open-concept main level showcases a kitchen with hand-carved granite, custom cabinetry, and top-of-the-line appliances. Flow into a light-filled dining and living area with a cozy fireplace, recessed lighting, and vinyl plank floors throughout. A stylish powder room completes the first level.Upstairs, two en-suite retreats offer comfort and sophistication. The primary suite features vaulted ceilings, a walk-in closet, French doors to a private balcony, and a spa-inspired bath with a clawfoot tub and travertine stone throughout. The second suite has plenty of natural light, ample closet space, and walk-in rainfall shower elevated with a glass block wall & classic subway tile.Additional highlights include; in unit washer & dryer, copper plumbing, plantation shutters, retractable screen doors, custom blinds, 2 car subterranean parking, and additional storage unit in garage move-in ready in one of Studio City's most desirable locations. Can be delivered furnished.
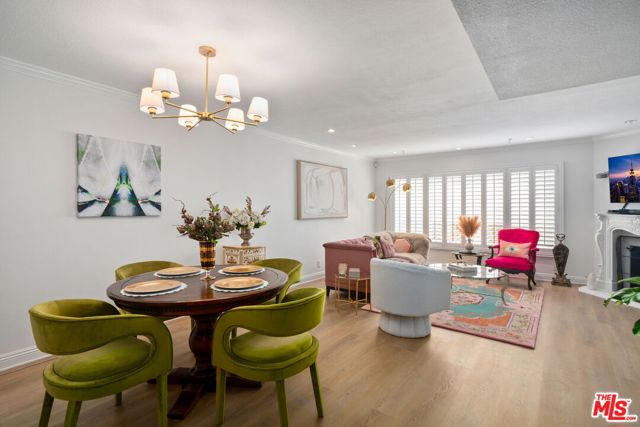
Escondido, CA 92029
1873
sqft3
Baths3
Beds This bright Lusitano neighborhood home in Harmony Grove Village features an open kitchen, custom finishes throughout, a spacious primary suite with wood-accented details, owned solar, tankless water heater, and a low-maintenance backyard with covered patio. The kitchen features tile flooring, white cabinetry, granite countertops, a large center island with seating, stainless steel appliances, under cabinet lighting, full custom tile backsplash, recessed lighting, custom pendant lights, and a built-in pull-out trash receptacle. The bright dining area is surrounded by windows and flows into the open living room with natural light from multiple windows. Sliding glass doors lead to the private backyard, creating a seamless connection between indoor and outdoor spaces. The spacious primary bedroom features a light wood-paneled accent wall, beautifully contrasted by rich, dark wood crown molding and exposed wood ceiling beams. Several windows and recessed lighting make the space feel bright and inviting. The en-suite bathroom provides dual sinks with custom tile backsplash, a walk-in shower, and ample space for daily comfort. A lower-level nook with cabinet storage connects the kitchen to the two-car garage. The downstairs powder room showcases a pedestal sink against a striking mosaic tile feature wall, with picture frame wainscoting and custom tile flooring. Upstairs, the landing features a built-in cabinet storage beneath a sunlit window. The laundry room includes upper cabinet storage and a folding station with a custom tile backsplash. Additional upstairs bedrooms are filled with natural light and include recessed lighting and sliding closet doors. A connected bathroom between the two secondary bedrooms includes dual sinks, a wall-to-wall mirror, custom tile backsplash, white cabinetry, and tub/shower. The low-maintenance backyard includes a covered patio ideal for entertaining or relaxing, with easy access from the main living areas. Harmony Grove Village is a master planned community with gorgeous mountain ridgeline views, multipurpose trails, gated pool for homeowners, multiple private parks and huge 4th of July Park (open to the public). The Grove is the perfect place to enjoy the outdoors- it includes the pool, jacuzzi, wading pool, barbeques, shaded tables, play structure and a covered lounge area with outdoor furniture and fireplace.

San Gabriel, CA 91776
2846
sqft3
Baths4
Beds FIRST TIME ON MARKET!!! Custom Home!! 4BR + 3BA + Den, built in 1990. ** 2846 / 7560 SF. ** The spacious backyard has a private paths on each side, offers potential for future expansion (ADU) and additional rental income. ** Located in a highly sought-after neighborhood with unbeatable access to shopping, dining, schools, Freeways, and everyday conveniences. ** Bright and open floor plan; step inside to a grand high-ceiling foyer where an elegant curved staircase leads to the upper level, setting the tone for the home’s refined character. ** Smart switch for the outdoor main entry light adds a modern touch to classic design. ** Well-maintained landscaping with sprinkler systems and flourishing lemon and orange trees in the backyard. Main Level Features: ** Elegant living room with fireplace for cozy evenings. ** Charming breakfast area with bay windows, perfect for morning light. ** Spacious family room with second fireplace, connected to a wet bar—ideal for entertaining. ** Versatile dining room or den, plus a bedroom and a full bathroom; a walk-in pantry plus two bonus storage rooms. ** Laundry hookups conveniently located in the attached garage. Second Floor Retreat: ** Expansive master suite with bay windows, walk-in closet, and spa-inspired bath featuring dual sinks, Jacuzzi tub, and separate shower ** Two additional bedrooms share a full bath with dual sinks, offering comfort and convenience for family or guests. Additional Amenities: ** Attached 2-car garage with epoxy flooring. ** A storage shed provides added utility.
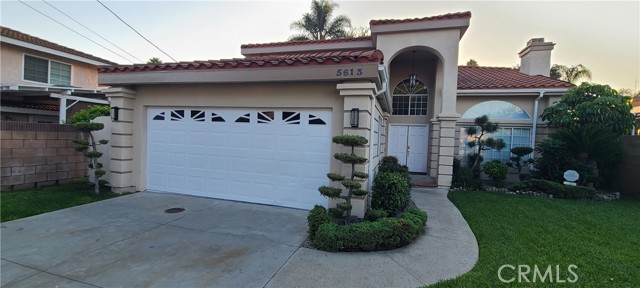
Page 0 of 0

