search properties
Form submitted successfully!
You are missing required fields.
Dynamic Error Description
There was an error processing this form.
San Mateo, CA 94404
$599,000
548
sqft1
Baths0
Beds Welcome home to this cozy, top floor studio unit located at the heart of the peninsula next to the lagoon! This open floor plan unit features ample natural light, brand new electric range, new garbage disposal, refrigerator, washer/dryer combo unit and its own private balcony. Each unit is assigned a designated space in the gated parking garage. Just a walk away from Mariners Island Park, Bridgepointe Shopping Center, Mariners Point Golf Course, Home Depot, Costco and many restaurants and Hotels. Quick access to Hwy 101 and Hwy 92 San Mateo-Hayward Bridge, as well as San Mateo downtown and Caltrain station. Easy showing and visit today!
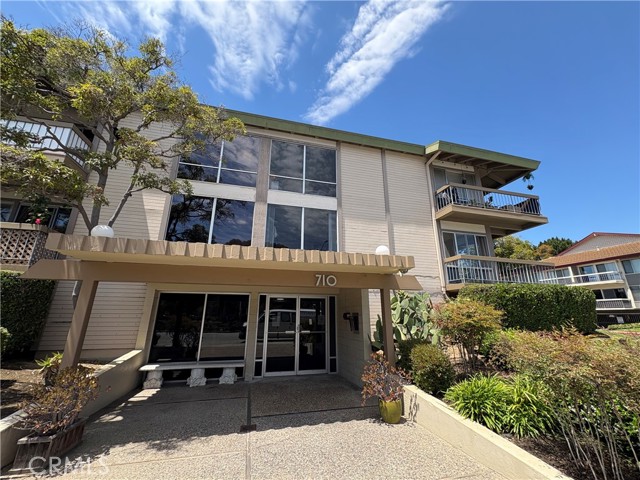
Murrieta, CA 92563
1937
sqft3
Baths4
Beds Gorgeous home, just minutes from Temecula mall, shops, restaurants and entertainment. Prime location, less than 20 minutes from Temecula Wine Country! Brand new 2023 home with upgrades galore. Home features 3 Bedrooms, plus a large loft/optional 4th bedroom and 2.5 bathrooms. Large open concept kitchen and family room. Luxury plantation shutters throughout and vinyl flooring all downstairs. Kitchen includes stainless steel appliances, sleek white cabinets, granite counter tops and large kitchen island perfect for entertaining. Primary suite includes private bathroom with his/hers sink and a huge walk-in closet. Separate laundry room upstairs is a huge plus! Home includes PAID SOLAR for that nice cold A/C on those hot summer days. YES PAID SOLAR INCLUDED IN PRICE!! Home also includes Tankless water heater, water filtration system for entire home for soft, clean water, Energy Efficient home with special R5 foam insulation to keep home cool. Fully finished backyard with paved patio and turf grass for low maintenance. Home also includes two car attached garage. This home is located in Murrieta with AWARD WINNING SCHOOLS, this is a master planned community with private parks, pool and jacuzzi. You're going to love this home, close to the 15fwy and the Promenade in Temecula. If you are in the market for a new home, this has it all. Come check it out!
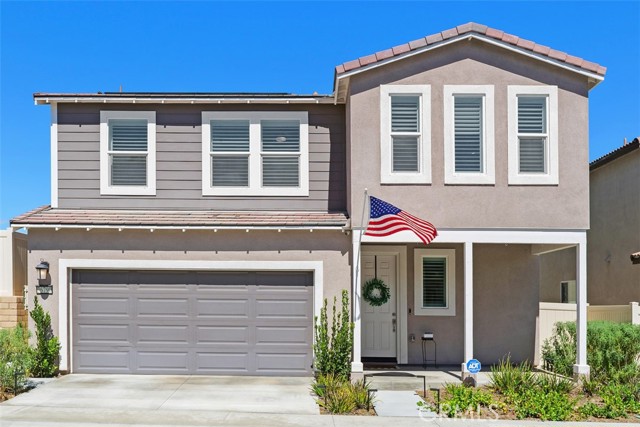
Los Angeles, CA 90046
1030
sqft1
Baths2
Beds Nestled in a coveted Los Angeles neighborhood, this beautifully updated 2-bedroom, 1-bath California bungalow blends timeless character with modern sophistication. Enter through the private, hedged, and gated front porch to discover sunlit interiors with designer finishes and an effortless flow between the formal living room, dining area, and newly remodeled kitchen with center bar — perfect for entertaining. Gorgeous light oak floors run throughout, adding warmth and style. A stunning new front deck extends directly from the living room, creating an ideal setting for indoor-outdoor living and effortless hosting. Surrounded by lush landscaping, it offers a private retreat for morning coffee or lively evening gatherings. The primary bedroom features a custom built-in closet, while the second bedroom opens to a spacious backyard oasis with soaring bamboo and curated plantings — a serene escape in the heart of the city. All of this, just blocks away from cultural favorites like Galerie Jeffrey Deitch and David Zwirner, everyday convenience at Sprouts, and celebrated dining destinations including Tartine, Sightglass, and The Benjamin. https://youtu.be/M2X4ZHeXkvg
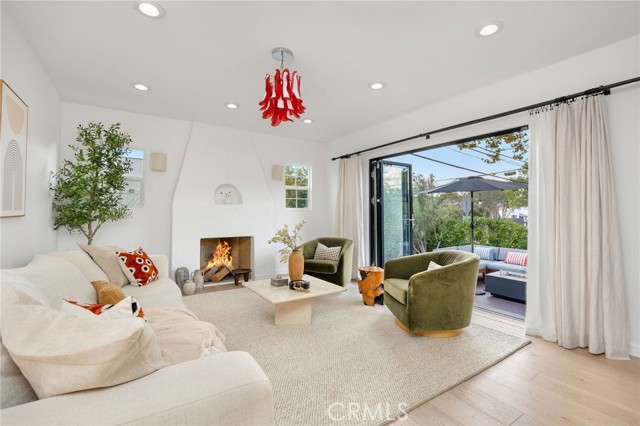
West Hills, CA 91307
3120
sqft5
Baths5
Beds Welcome to this beautifully updated two-story, five-bedroom, four-and-a-half-bath pool home on a tree-lined street in Monte Vista, one of West Hills’ most desirable neighborhoods. Step inside one of the community’s premier floor plans offering approximately 3,100 square feet of living space that showcases endless convenience and comfort. Enter the entryway to high ceilings and find the living, formal dining and family rooms are separate yet utilize an open-concept design and have large picture windows and built-ins. At the same time, other downstairs features include expansive dual-pane windows, stone flooring, a powder room, plantation shutters, and recessed lighting. The chef’s kitchen boasts a generous center island with barstool seating, stainless-steel appliances, a walk-in pantry, and an inviting eat-in dining area that flows seamlessly into the family room with a fireplace, built-ins and backyard access, perfect for entertaining or everyday living. Upstairs, the primary suite is a tranquil retreat with a private balcony, a spacious walk-in closet, and a spa-inspired bath complete with dual vanities and a glass-enclosed shower. Three additional upstairs bedrooms include one with an en-suite bath, while the remaining two share a Jack-and-Jill bathroom. For added convenience, the laundry room is also located on the upper level. A fifth bedroom with an en-suite bath is conveniently located on the main level and is currently used as an office. Outdoor living is effortless, with a generously sized and private backyard featuring an outdoor BBQ with bar seating, a patio dining area, a large grassy lawn, and a PebbleTec beach-entry pool with a separate spa and mature landscaping throughout the property. An attached three-car garage offers built-in storage cabinets and an EV charging outlet, while the Monte Vista provides 24-hour daily security patrol. Ideally located near award-winning schools - including El Camino Real Charter High - scenic hiking and biking trails, and convenient shopping and fine dining, including The Village, Westfield Mall, and Calabasas Commons. First showings will be at the open houses on Saturday, September 27, and Sunday, September 28, from 1–4 p.m.
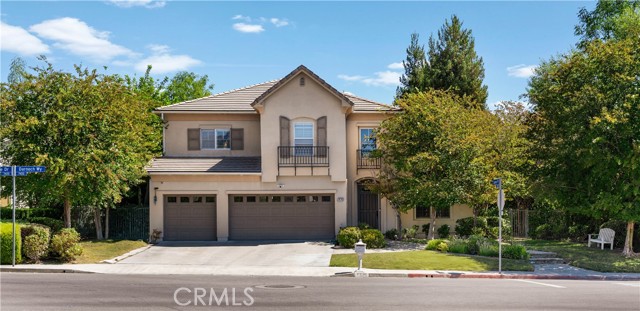
Redlands, CA 92373
2233
sqft3
Baths5
Beds South Redlands five bedroom home with a three car garage and a low maintenance private yard on Lynne Ct! Located just minutes from Stell Coffee and a quick jot to I-10, this turnkey property shows pride of ownership throughout. Enter the home either via direct garage access, or through the dutch door into the vaulted living room with a fireplace. That wraps through to a sizable, updated kitchen with solid surface countertops and white cabinets. The family room in the back rounds out the generous common spaces, and features direct access to the backyard via a large slider. A covered patio is perfect for family gatherings. The community pool and the sizable green spaces are all maintained by the HOA, so yard maintenance is a breeze! You just handle your private backyard. There is a downstairs bedroom and half bath. Heading upstairs, you'll find four additional bedrooms, including one sizable room with twin sliding doors that lead out to a balcony. Excellent Redlands Schools.
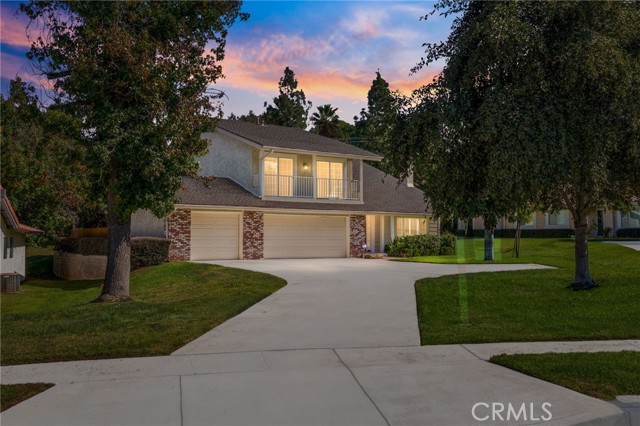
Rancho Cucamonga, CA 91737
1008
sqft2
Baths2
Beds Welcome to this beautiful condo nestled in a quiet Rancho Cucamonga neighborhood. This home features a spacious open layout with a large master bedroom, modern stainless steel appliances, and a generous patio perfect for relaxing or entertaining. The gated community offers resort-style amenities including a sparkling swimming pool, tennis courts, landscaped walking paths, and lush green spaces, creating the perfect balance of comfort and convenience.
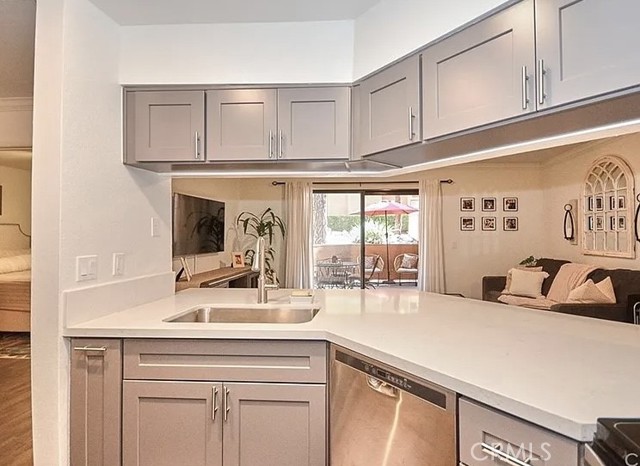
Jurupa Valley, CA 92509
1458
sqft2
Baths4
Beds Welcome to your new home in the heart of Jurupa Valley! This charming 4-bedroom, 2-bathroom residence offers 1,458 sq. ft. of comfortable living space on an expansive 20,038 sq. ft. lot—perfect for horse enthusiasts, animal lovers, or anyone dreaming of wide-open outdoor spaces. Imagine summer afternoons in your yard, gardening, or creating the perfect outdoor entertaining area. Inside, this home offers a blank canvas to make it truly your own, whether you’re a first-time buyer or looking to add personal touches to your next chapter. The property is ideally located near top-rated schools, convenient shopping centers, and easy freeway access, blending country-style living with city convenience. Don’t miss this rare opportunity to own a property with endless potential and lifestyle possibilities! Some photos are virtually staged.
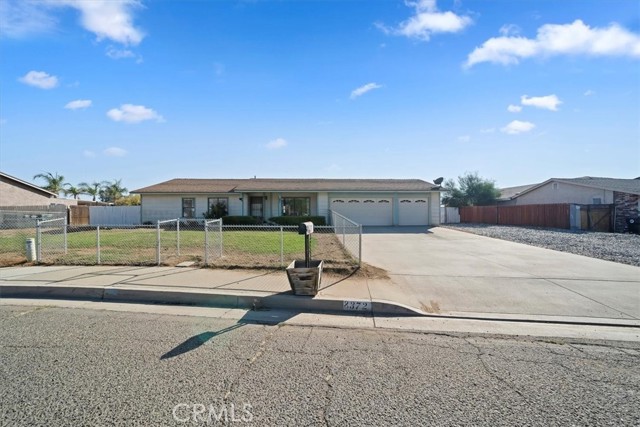
Upland, CA 91784
3135
sqft4
Baths4
Beds This sprawling single-level home in sought-after San Antonio Heights offers amazing mountain views and has great bones. The property also has wonderful curb appeal, with round pavers leading you directly to the private front courtyard. When you enter through the double front doors, you’ll find vaulted ceilings, hardwood flooring, custom millwork, and original stone accents. The family room is open to the remodeled kitchen, which features stainless appliances, subway tile, a farmhouse sink, beautiful quartz countertops, and a breakfast bar with seating for a crowd. The kitchen also has an original built-in stone BBQ. Step through the slider in the formal dining room, and you’ll find a backyard oasis. You can relax on the deck while your guests enjoy the pool and hot tub, or unwind on one of the multiple lawn areas surrounded by mature landscaping. Back inside, the primary bedroom offers direct access to the pool deck and includes three closets. The ensuite boasts his & her vanities, a glass shower, and a garden tub with views of the lush surrounding garden. The guest rooms each have large closets and share the two additional hallway bathrooms. One guest bedroom is being used as a home office and has floor-to-ceiling built-in shelving. The large rec room/den at the end of the hall includes a powder room and a wet bar. This room could be used as an in-law suite or rented out, as it has its own exterior door. The cleverly designed laundry/mudroom includes storage, connects to the hallway bathroom, and also has a door leading out to the pool deck. Every hallway here is lined with closets, and you have a massive detached 3-bay garage in the back, so storage will never be a problem. Nestled in the foothills of the San Gabriel Mountains, San Antonio Heights is zoned to top-ranked schools and puts you just minutes from numerous trailheads and parks. Countless shopping and dining options are less than 10 minutes from your front door. Hop on the 210 Fwy in no time! Come put your personal stamp on this well-maintained gem in the heart of San Antonio Heights!
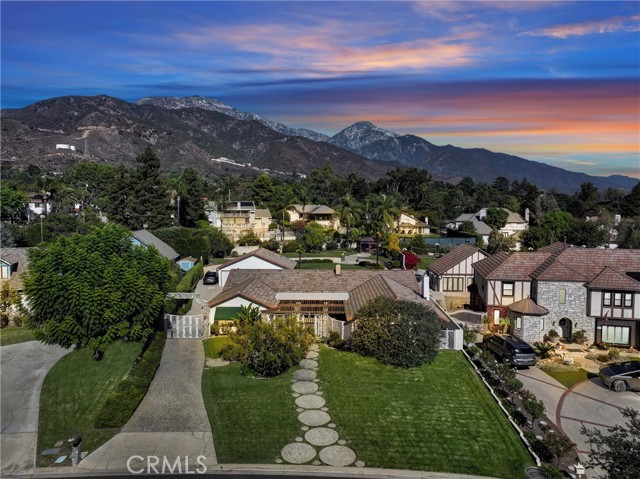
Vallejo, CA 94590
0
sqft0
Baths0
Beds THE PROPERTY OPPORTUNITY IN ST. VINCENTS HILL DISTRICT CONSISTS OF A FANTASTIC SINGLE-FAMILY HOME, AND FOUR GARDEN APARTMENTS, PERFECT FOR INVESTMENT & EXTENDED FAMILY LIVING. LIGHT AND BRIGHT SINGLE FAMILY TWO BEDROOM ONE BATH HOMES WHICH INCLUDES HARDWOOD FLOORS AND ADDITIONAL UPDATES. THE FOURPLEX CONSISTS OF FOUR GARDEN STYLE ONE BEDROOM ONE BATH APARTMENTS. BONUS SPACE FOR POTENTIAL 6TH UNIT CONVERSION...
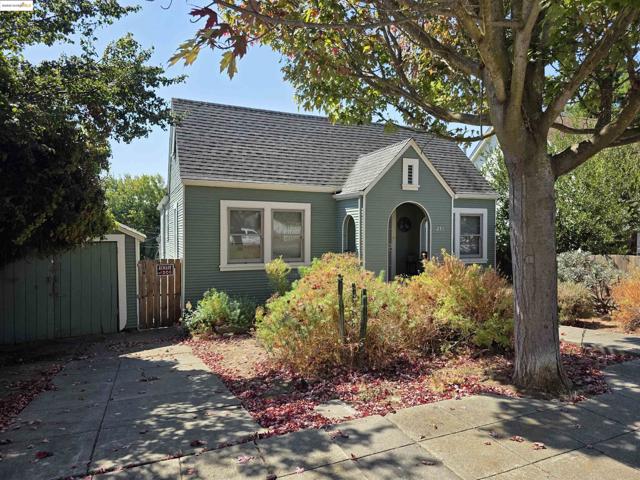
Page 0 of 0

