search properties
Form submitted successfully!
You are missing required fields.
Dynamic Error Description
There was an error processing this form.
Carmel, CA 93923
$925,000
0
sqft0
Baths0
Beds Beautifully situated atop a sun-drenched hilltop in the private Santa Lucia Preserve, rests this sprawling 46± acre, homesite with dramatic 360-degree views of the Pacific Ocean, diverse mountain views of dense redwood forests and grasslands. The very large and usable 4.53- acre building envelope allows for a main residence, a guest house, ADU, barn (for horses, cars, or other recreation) and is part-time equestrian approved. Both private and just minutes to the Clubs amenities, this lot has best of both worlds. The Preserve is a premier private 20,000-acre Community, limited to just 300 owners with world-class amenities, including a top-rated Tom Fazio golf course, 100 miles of scenic trails, an equestrian center, fitness facilities, pools, tennis and pickleball courts, and a serene lake for paddling and fishing. Resident services staff, a fire department and paramedics, fuel management plans, a surplus of water storage & additional safety measures are in place for your enjoyment of living in the exquisite nature setting. Experience the perfect balance of seclusion and convenience in this extraordinary Community. Utility conduits, water, & fiber optics are brought to the beginning of the homesite.
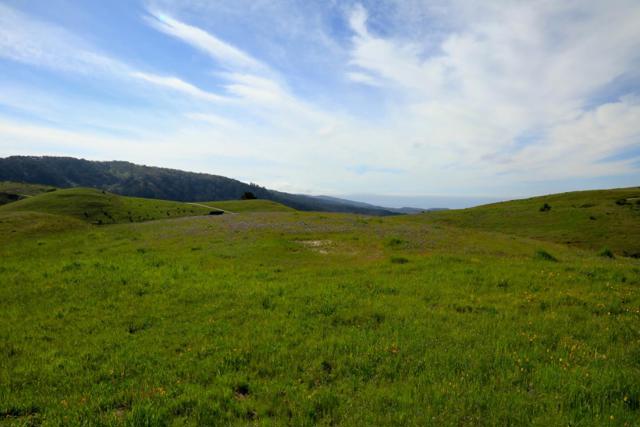
Rolling Hills, CA 90274
0
sqft0
Baths0
Beds Discover seven acres of breathtaking land in the prestigious, guard-gated city of Rolling Hills, just minutes from the main entrance. This exceptional parcel offers a rare opportunity to design and build your dream estate, with plans for a luxurious 14,000 sq ft home, a spacious 1,100 sq ft garage, and a pool to enjoy the stunning city views. The expansive lot offers endless possibilities. You can enjoy or transform the existing 3,300 sq ft barn, which features a custom kitchen, tack room, and bath. Consider creating your own vineyard, equestrian facilities, orchards, and more. This prime location within the gated city ensures easy access to shops, freeways, and schools. Rolling Hills is renowned for its exclusivity, 24/7 guarded security, and unparalleled amenities, including miles of hiking and riding trails, lighted tennis courts, and breathtaking vistas. With only three gated entry points, residents enjoy unmatched privacy, peace, and community. This is a once-in-a-lifetime opportunity to create a legacy property in one of Southern California’s most sought-after enclaves.

Santa Monica, CA 90405
0
sqft0
Baths0
Beds ***Seller-financing available*** An exceptionally rare opportunity to acquire land in prime Santa Monica. At 3,000 square feet, this lot offers a blank canvas open to your imagination. Lots of this size and location almost never come to market, making this an extraordinary chance to build new in a vibrant, established community. Set back from the street and with no immediate houses on either side, this lot offers excellent privacy. With thoughtful landscaping and fencing, it has the potential to become a peaceful, private retreat in the heart of Santa Monica. Per Santa Monica building code you can build a SFR up to 2,250 sqft plus an ADU. Buyer to verify with the City. Daily life here brings together the very best of Santa Monica: charming cafes along Ocean Park Blvd, vibrant dining on Main Street, the greens of Penmar Golf Course, lighted tennis courts, and community pickleball courts at Penmar Recreation Center. You'll also enjoy seamless access to dog parks, premier farmers markets, acclaimed schools, and the beach. Build your dream home from the ground up or explore a thoughtfully designed modular option for a faster, more efficient path to completion. Either way, the lifestyle and the upside are undeniable. With the proposed transformation of the nearby Santa Monica Airport into parkland, the future here looks brighter than ever. Well positioned and priced to move, this is a rare window for end-users or developers ready to create something special. If you've been waiting for the right moment to build in Santa Monica, this is it. Rare land. In a prime location. With long-term value.

Hayward, CA 94542
0
sqft0
Baths0
Beds WOW! what a great opportunity, Build your dream home in a serene, private setting on a quiet court in the hills of Hayward. This prime lot offers breathtaking views of Campus Dr., Hayward Plunge Trail, and Ward Creek. Zoned for up to two houses on one lot, with the possibility of adding an accessory dwelling unit (ADU), this property provides endless potential for your custom build. Just blocks from Cal State East Bay, and close to shopping, dining, public and private schools, freeways, and airports. Don't miss this incredible opportunity to own a piece of paradise in a highly desirable location!
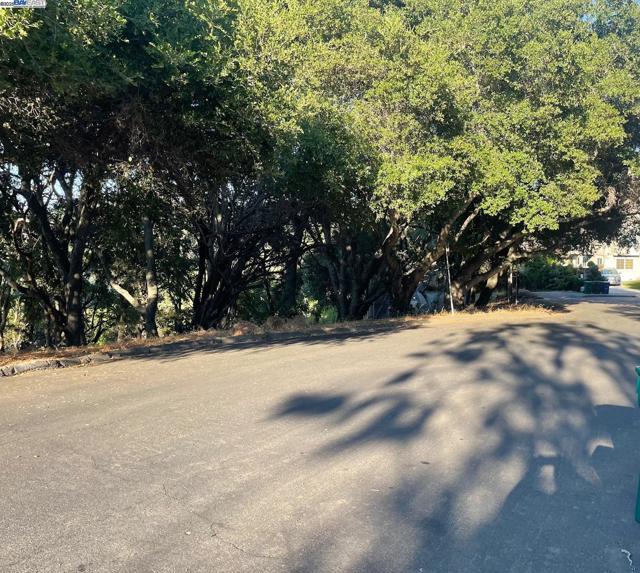
Llano, CA 93544
0
sqft0
Baths0
Beds APN: 3086-002-021 Coordinates: 34.484278, -117.759583 2.31 acres for sale in LA County. This lot is located in Llano, CA near the corner of E Ave X and Largo Vista Rd. Excellent location off of Highway 138 and Largo Vista Rd. Quick access to Victorville and the Antelope Valley.
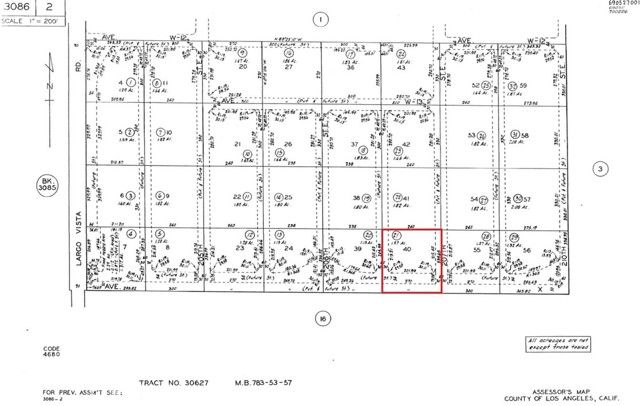
Outside Area (Outside Ca), GA 30428
0
sqft0
Baths0
Beds Seller Financing Available! This 1.03-acre lot in Stuckey, Georgia, provides an exceptional opportunity with no zoning restrictions, allowing you to place mobile or modular homes, build custom structures, or use the land for other purposes. The flat terrain and 227-foot elevation offer a solid foundation for development, while dirt road access ensures privacy and a peaceful, rural atmosphere. With a tax amount of just $103 per year and no HOA fees, this property is perfect for those looking for flexibility and low maintenance. Situated just 30 miles from Vidalia, a charming town with around 10,000 residents, this lot offers convenient access to local amenities, including schools, shopping, and recreational opportunities at nearby Little Ocmulgee State Park. Utilities for water, sewer, and power are available, with serviceability confirmation needed from the local providers. Whether you’re looking for a quiet retreat or a long-term investment, this property is a blank canvas, free from building time limits and ready for your vision. Street number is approximate and used for location/marketing purposes only and will not be the final street number. We have final plat Map for lot 21.
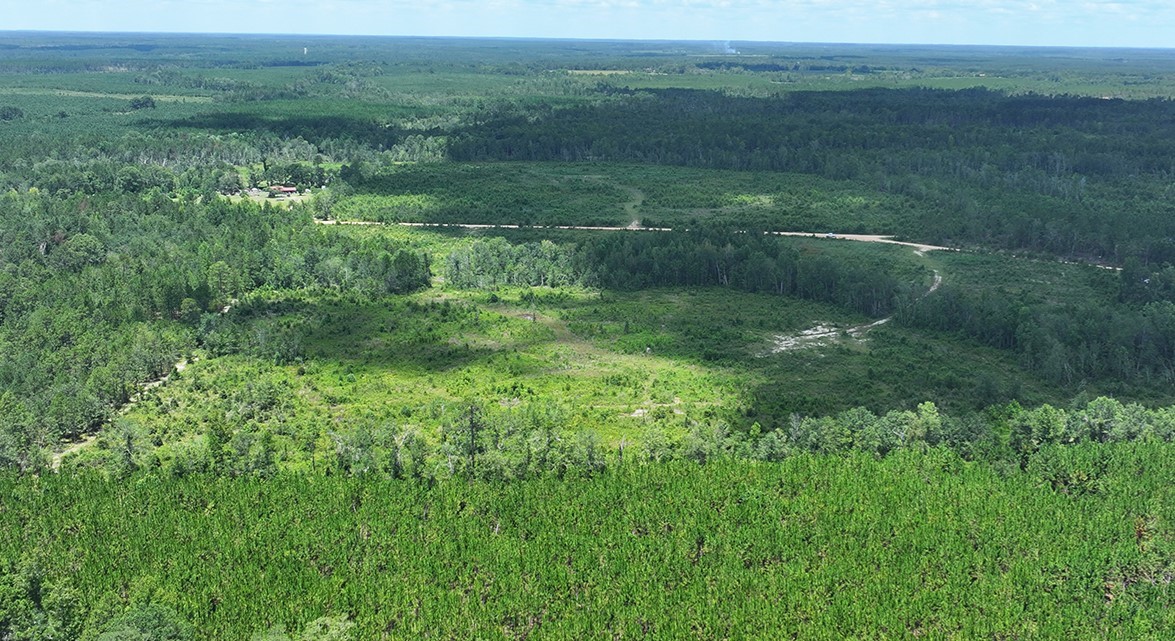
Wilmington, CA 90744
0
sqft0
Baths0
Beds Century 21 Citrus Realty is proud to present the opportunity to acquire a 5,626 sq ft vacant parcel at 1305 W I St Wilmington, CA 90744. Currently used as a parking lot and Zoned LAR1, this property is a strong development play for builders seeking single-family inventory in a high-demand rental and ownership market. The subject lot is ideal for building a single-family residence with room for an ADU. Buyer to verify and conduct their own due diligence.
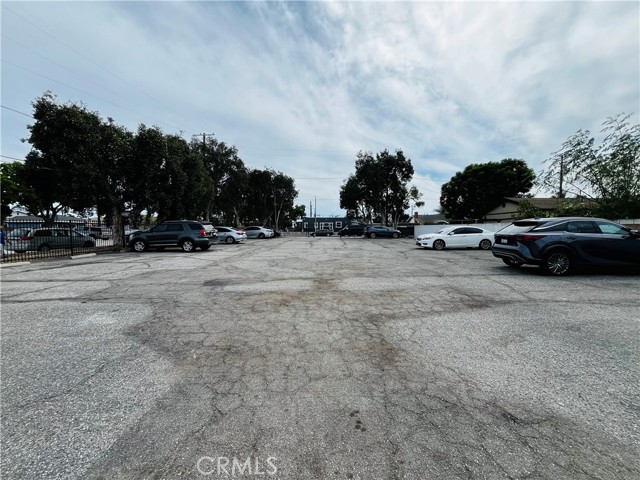
Anza, CA 92539
0
sqft0
Baths0
Beds 4.82 acres zoned residential R-R-10 in Anza. This lot is off the beaten path but still accessible near the Pacific Crest Trail. The lot has a pad area with great mountain and valley views. Located at 4093 elevation you can enjoy the 4 season weather including a few snow days each year. Come build your dream homestead or country getaway property.
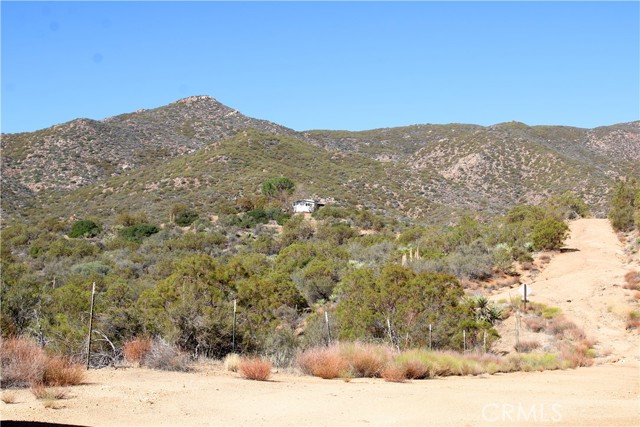
California City, CA 93505
0
sqft0
Baths0
Beds Affordable vacant lot in California City available! An accessible entry point for investors or buyers looking to secure land in a growing California City community. Ideal as a long-term hold or potential future project. Just minutes to Hacienda Elementary School and California City Middle School. Buyer to verify zoning, utilities, and permitted uses.
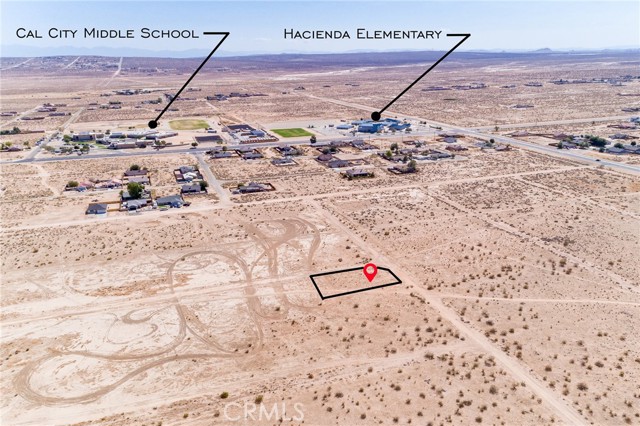
Page 0 of 0

