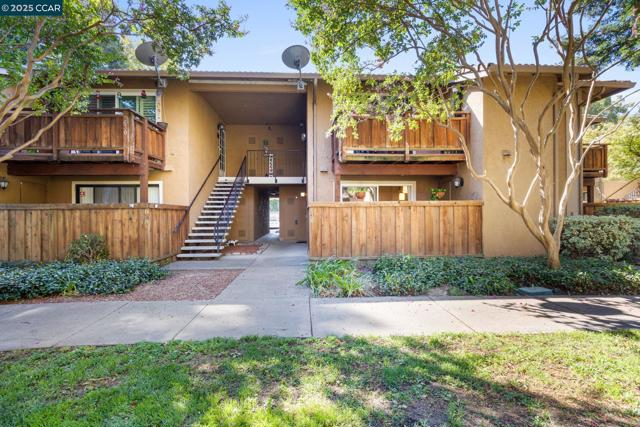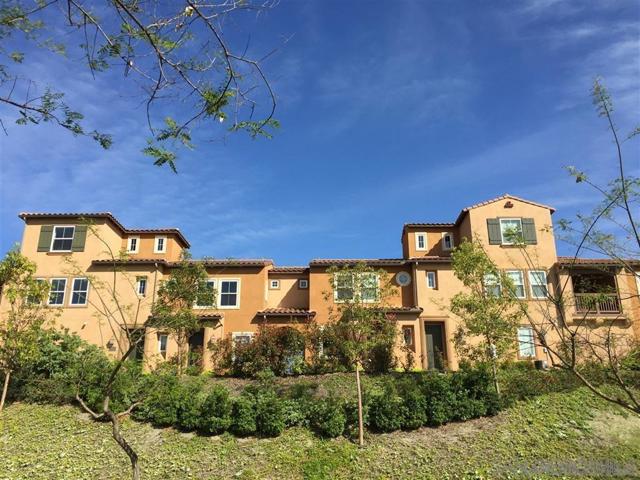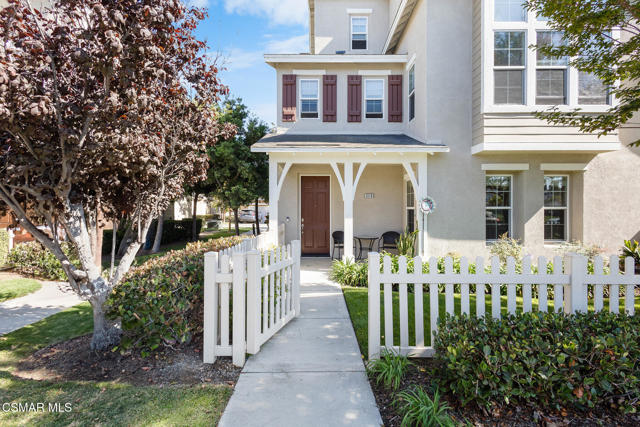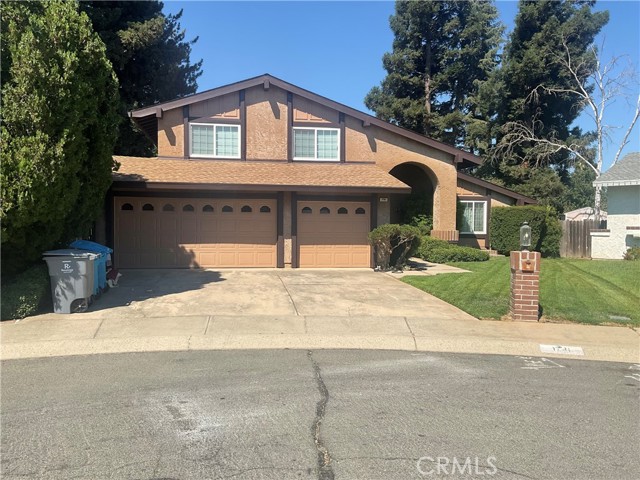search properties
Form submitted successfully!
You are missing required fields.
Dynamic Error Description
There was an error processing this form.
Vacaville, CA 95687
$284,950
954
sqft1
Baths2
Beds Welcome to this darling, move in ready 2 bedroom, 1.5 Jack & Jill styled bath condo in the desirable Peach Tree community of Vacaville! This freshly painted ground floor home offers easy, no step entry & an inviting interior unit location overlooking peaceful green space. The primary suite features a private patio, large walk-in closet & en-suite bath with bidet seat & granite counters. The second bedroom is also good sized with mirror closet doors. The kitchen boasts granite counters, laminate flooring & an adjacent dining area with a built-in bar-height counter & ceiling fan. The light filled living room opens to a second patio, perfect for relaxing outdoors. Additional highlights include newer carpet, TV hanging mounts with electrical, in-unit laundry, with washer & dryer included & plenty of extra storage. Surrounded by mature trees, Peach Tree offers wonderful amenities, including a pool, gym, numerous green spaces, tennis court, dog play area, lots of guest parking and water and garbage included. Ideally located in a quiet neighborhood but near shopping, dining, parks, and quick freeway access. A great opportunity for first-time buyers, downsizers, or investors - don’t miss it!

San Diego, CA 92127
1211
sqft3
Baths2
Beds This desirable townhome in the Gianni community offers a well-designed floor plan with 2 bedrooms and 2.5 bathrooms. The main level features a spacious kitchen with sleek granite countertops and ample cabinetry, perfect for cooking and entertaining. The entry level showcases durable laminate flooring, adding a touch of elegance and easy maintenance. A custom-built media cabinet provides a stylish focal point in the living area, ideal for organizing electronics and decor. The primary bedroom includes amazing views of the mountains, recessed lighting with a remote control for added convenience and ambiance, along with a large walk-in closet offering generous storage space. The laundry room makes chores a breeze, while the attached garage features epoxy flooring for a clean, polished look and overhead storage for extra organization. Residents can enjoy the community’s beautiful pool and spa, perfect for relaxation. The townhome is located within the highly regarded Poway Unified School District and is just steps away from community parks, a vibrant town center, shopping, restaurants, and numerous amenities. With scenic views of nearby parks and mountains, this home combines comfort, convenience, and a prime location, all within walking distance.

Los Angeles, CA 90004
1410
sqft2
Baths3
Beds Up to $7500 towards closing costs with Citi Mortgage! Very spacious 3-bed, 2-bath condo in north part of Koreatown! No shared walls! Built in 2009, this 1,450 sq ft home features an open layout with engineered hardwood floors, central HVAC, and a cozy fireplace. Only 3 units per floor. On the market for the first time in 16 years, the seller has maintained this residence impeccably you won't find a scratch on the floors or stains in the bathrooms. The kitchen has stainless steel appliances, Caesarstone counters, glass-tile accents, and generous cabinetry. Bedrooms are generously sized, including a large primary suite with a walk-in closet and oversized bathrooms. Enjoy two outdoor spaces a private balcony with neighborhood views plus a Juliet balcony. Additional highlights include an in-unit washer/dryer, intercom system, two parking spaces in a secure garage, guest parking, and low HOA dues. The HOA covers: building insurance, CCTV, grounds maintenance, janitorial services, trash, plumbing, gas, and LADWP (fire, water, sewer, electric) offering excellent value and peace of mind. Situated in a charming Spanish-style building with controlled access and elevator service. This home places you in the heart of Koreatown, just steps from its vibrant restaurants, shopping, and public transit, and only a 6-minute drive to Larchmont Village, 10 minutes to the trendy neighborhoods of Silver Lake, close to Los Angeles City College (LACC), and conveniently near the 101 Freeway. Enjoy easy access to local favorites like Sqirl Cafe and Courage Bagels while taking full advantage of this unbeatable location. EV charging is allowed at owners expense and with HOA approval.

Oxnard, CA 93036
2385
sqft4
Baths3
Beds Rarely available Luxury Avenue end-unit townhome by Standard Pacific Homes in the Riverpark community with views that are second to none. This 2,385 sqft, 3-bedroom, dual primary bedroom / 3.5 bath home delivers sweeping panorama across Central Park, the Topa Topa Mountains, and the iconic Two Trees. Perfectly located across from Central Park--with its water feature, running path, and beautiful landscaped grounds--and within a short distance of The Collection at Riverpark shopping center, this property offers both convenience and unmatched surroundings.The bright and open second-floor living area is the heart of the home, featuring vaulted ceilings, custom tile flooring, expansive windows, and endless views from the living room, dining area, kitchen, and office nook. The modern kitchen includes granite countertops, dark contemporary cabinetry, and premium Bosch appliances. Also on this level is the spacious primary suite, conveniently located near the main living areas.On the first floor, you'll find a private secondary master suite with its own expansive bath and closet, making it an ideal setup for a mother-in-law suite or additional rental income. Upstairs, an open loft offers flexible space for a media room, gaming area, or children's play space. A third bedroom is also included, giving you versatility for family, guests, or office use.Upgrades throughout the home include Levlor electric window shades, premium Cali Bamboo LVP plank flooring in bedrooms, custom large format tile, newer premium carpet, recessed lighting, linen cabinets on each floor, custom upholstered window bench in living area, ADT security Panel, Ring door bell, Nest thermostat and Sherwin Williams Duration interior paint. The custom garage is a true highlight, designed with top-of-the-line Burberry patterned SwissTrax Ribtrax flooring, black designer track lighting, Wifi side mount garage opener, 50 amp Nema 14-50 Electric car charger, overhead storage racks, a storage room with shelving, and mounted TV. Unlike some Riverpark homes, this unit has a full two-car garage door and a private two-car driveway. Also situated in the smallest building with fewer units connected compared to its neighbors. Out front, enjoy a small patio and fenced grassy yard that extend your living space outdoors.Not all Avenue units are the same! This one is the best due to the larger living area windows expanding the view unlike others. It is positioned further up Central Park and facing west, capturing spectacular sunsets and the best views in Riverpark. Priced to sell, this is the best value in the community and a rare opportunity that will not last.

Sherman Oaks, CA 91423
2029
sqft3
Baths3
Beds ***Urban Oasis in Prime Sherman Oaks Now Offered at $1,675,000*** Experience stylish comfort and exceptional value in this beautifully remodeled 3-bedroom, 3-bath home tucked at the end of a quiet cul-de-sac in the coveted M-Street neighborhood of Sherman Oaks. Offering both tranquility and convenience, this residence delivers one of the best values among updated pool homes in the area. Though near the 101, the property is buffered by a 15-ft block wall, mature trees, and lush landscaping that create a surprisingly peaceful retreat. Soothing water features in the front and backyards, dual-pane windows, and a security system enhance serenity indoors and out. An open-concept layout welcomes abundant natural light and effortless flow between living, dining, and kitchen spaces. The modern kitchen showcases quartz countertops, stainless steel appliances, and stylish finishes. The primary suite is a true retreat with vaulted ceilings, two walk-in closets, and French doors opening to the backyard and pool. The ensuite bath features a newly installed double vanity and a spacious shower with a waterfall head. Enjoy central air and heat, paid-off solar panels, EV-ready outlet, smart irrigation, and enhanced exterior lighting for comfort and energy efficiency. Outdoors, the sparkling pool, pergola patio, and lush, low-maintenance yard set the stage for relaxing weekends and easy entertaining. At approximately $825 per square foot, this home combines the best of urban convenience and private retreat living, all within minutes of Ventura Blvd's restaurants, shops, excellent schools, and freeway access. Schedule your private showing today, before it's gone!

Burbank, CA 91505
2780
sqft4
Baths4
Beds Charming throughout and beautifully maintained, this spacious Craftsman style home located in the highly desirable Magnolia Park neighborhood is not to be missed! We are looking at 3,139 SF of space, which doesn't even cover all the storage! In addition to the 2,780 SF of main living space, which features 4 bedrooms and 3 full baths; there is also a separate recreation room/workshop (about 359 SF) with a half bath offering many possible uses. As you approach from the tree-lined street, you are greeted by a grassy landscaped yard, winding brick walkway, and charming covered porch. Enter the home into a light and bright living room that flows seamlessly into a stunning remodeled kitchen, complete with stainless steel appliances, granite countertops, modern pendant lighting, and a breakfast bar. The kitchen opens to the dining area and huge family room featuring a cozy fireplace. Additionally on the first floor, there are two full baths; a laundry room - washer and dryer are included; two very large bedrooms with tons of closet space; and a third bedroom, which is currently being used as an office. The entire second floor is a primary suite, featuring a spacious bedroom with vaulted ceilings; a spa-inspired bathroom with soaking tub, dual sinks, and separate shower; a massive walk-in closet; and a private balcony perfect for relaxing and enjoying mountain views. The backyard is truly an entertainer's oasis - private and landscaped with a large patio lending to relaxing, grilling, dining al fresco, and playing. In addition to the ample cabinetry and closet space, this home has so much extra storage! In the garage there is a pull-down ladder accessing a loft (about 160 SF); behind the recreation room/workshop, there are two storage closets (about 62 SF in total); in the backyard there is a storage shed (about 120 SF); and there's a huge attic area with even more storage space. Home has great flow and many updates throughout. Some of the updates include a newer cool roof 2025, newer dual HVAC systems 2024 & 2021, newer exterior paint 2025, gleaming engineered hardwood flooring, copper plumbing, upgraded carpet, and dual pane windows. Home is in a well-loved neighborhood with a fantastic location - close to major studios, freeways, Magnolia Blvd shops & restaurants, Toluca Village, and NoHo!

Castro Valley, CA 94546
898
sqft2
Baths2
Beds Experience AMAZING VIEWS with a light-filled TWO BEDROOM, TWO FULL BATH condo that puts sky-high CITY VIEWS front and center! This dazzling home offers sunny spaces and a sweeping, OVERSIZED BALCONY perfect for morning coffee or sunset gatherings to watch over the sparkling BAY VIEWS. Enjoy the freedom of single-level living—NO STAIRS TO ENTRY, just easy access for all your daily adventures. The open kitchen features stainless steel appliances and a welcoming breakfast bar ideal for friends and family. Cozy up next to the inviting fireplace in a spacious living room designed for relaxation and entertaining. Easy to maintain wood laminate floors and convenient IN UNIT LAUNDRY—washer and dryer included! LOTS OF CLOSET SPACE and DUAL PANE WINDOWS. Move in and start living w/one covered assigned parking spot, a private fitness center, and water and trash services covered. The COVETED CASTRO VALLEY SCHOOL DISTRICT is your gateway to top-rated education, and world-class commuting puts Oakland, San Francisco, and the BART just minutes away. With interest rates down, the chance to own this radiant retreat won’t last—make your move and elevate your everyday!

Yuba City, CA 95991
2306
sqft3
Baths4
Beds LOCATION, LOCATION, LOCATION: BEAUTIFUL SEMI - CUSTOM HOME IN DESIRABLE WELL ESTABLISHED NEIGHBORHOOD. FIRST AND ONLY HOME OWNERS INCLUDED MANY UPGRADES IN ORIGINAL BUILD. MATURE TREES IN BACKYARD AWAITING YOUR PERSONAL TOUCH IN VERY SPACIOUS BACKYARD FOR ENTERTAINING LARGE GATHERINGS WITH FAMILY AND FRIENDS. THE SPACIOUS PRIMARY EN SUITE BOASTS DOUBLE DOORS FOR EASE OF MOVING FURNITURE , ENORMOUS WALK-IN CLOSET, SEPARATE SHOWER IN ROMAN SOAKING TUB WITH STEPS AND SEPARATE DOUBLE SINK AREA. AWESOME KITCHEN FOR THE AVID COOK. KITCHEN NOOK AND SPACIOUS DINING ROOM FOR ENTERTAINING GUESTS. MINI BAR TO STEP DOWN FAMILY ROOM AND FIRE PLACE. DOWNSTAIRS 4 TH BEDROOM ACCOMMODATES A QUEEN SIZE BED WITH PLENTY OF ROOM FOR FURNITURE AND FULL BATHROOM DIRECTLY ACROSS THE HALL. THIS HOME IS A GREAT SET UP FOR MULTI-GENERATIONAL FAMILIES. THE UPSTAIRS BEDROOMS ALSO ACCOMMODATE QUEEN SIZE BEDS AND FURNITURE. THIS IS A “MUST SEE “ HOME TO APPRECIATE THE GRAND SIZE OF ROOMS AND MORE THAN AVERAGE SIZE LOT. THE 3 CAR GARAGE WILL ACCOMMODATE YOUR TRUCKS OR AUTOS AND TOYS OR MAKE ONE A WORKSHOP. CENTRAL LOCATION NORTH OF SACRAMENTO MAKES IT AN EASY 2 HOUR DRIVE TO RENO/LAKE TAHOE , 40 MINUTES TO GRASS VALLEY, 1 HOUR TO SACRAMENTO AIRPORT AND 10 MINUTES TO PEACH TREE GOLF COURSE. BRING YOUR TAPE MEASURE AS ALL BUYERS ARE TO VERIFY THE SQUARE FOOTAGE. THE PUBLIC RECORDS DIFFERENT FROM THE BLUEPRINTS AS PER SELLER . CARPETS WILL BE PROFESSIONALLY CLEANED AND SELLER WOULD APPRECIATE THE WEARING OF SHOE COVERS WHEN VIEWING THE HOME. THE ROOF IS 9 YRS OLD WITH DOCUMENTATION. PROPERTY IS BEING SOLD “AS IS” AND “NO REPAIRS” WILL DONE DURING ESCROW PERIOD. BRING YOUR FRIENDS AND FAMILY AND MAKE AN OFFER.

Ontario, CA 91764
1475
sqft2
Baths3
Beds Welcome to 741 E. Hawthorne Street — a single-story home situated on a desirable corner lot in North Ontario. This 3-bedroom, 2-bath residence features a spacious circular driveway and inviting curb appeal. Inside, the family room offers a cozy fireplace, wood flooring, and recessed lighting — perfect for everyday living. The primary bedroom includes an en-suite bath and a custom cedar-lined closet. A den and an indoor laundry area are conveniently located adjacent to the kitchen. The generous front yard provides ample parking, while the backyard features a covered patio and a grassy area ideal for gatherings. Recent improvements: new water heater and termite clearance. This home offers great potential and is ready for your personal touch.

Page 0 of 0

