search properties
Form submitted successfully!
You are missing required fields.
Dynamic Error Description
There was an error processing this form.
Murrieta, CA 92562
$845,000
3459
sqft4
Baths6
Beds This stunning 5-bedroom pool home in the sought-after Tapestry neighborhood combines luxury, comfort, and privacy in one exceptional package. From the moment you step inside, the foyer welcomes you with elegant tile floors, soaring ceilings, a spacious family room with a cozy fireplace, and a formal dining area accented by a coffered ceiling. The gourmet kitchen is a showpiece with granite counters, stainless steel appliances, rich oak cabinetry, under-cabinet lighting, and a large center island complete with a prep sink. Two main-floor bedrooms share a convenient Jack-and-Jill bath, perfect for guests or multigenerational living. Upstairs, the versatile bonus room with its own closet offers endless possibilities—use it as a bedroom, media retreat, or home theater. The expansive primary suite features a large walk-in closet, soaking tub, separate shower, and direct access to a private balcony showcasing breathtaking mountain views. From here, you can take in the backyard paradise designed for relaxation and entertainment, highlighted by a sparkling pool, spa, and dramatic waterfall features. Set on a desirable corner lot with 3 car garage and oversized parking, the home enjoys added light and privacy. The outdoor living space is second to none, boasting a covered bar and barbecue area ideal for gatherings. Energy efficiency is built in with a fully paid 28-panel solar system. The location is unbeatable too—close to top-rated Murrieta schools, a regional shopping center, and quick freeway access for commuters. This is more than a home, it’s a resort lifestyle in one of West Murrieta’s most prestigious communities.
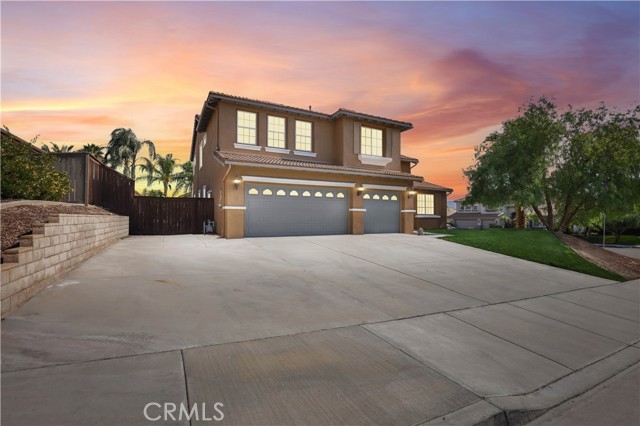
Winchester, CA 92596
1861
sqft3
Baths4
Beds Paid-off Solar/downstairs bedroom/Energy-efficient home/White Cabinetry/Low HOA/. Welcome to this stunning home located in the highly desirable community of Tierra Del Sol- becoming more convenient for connecting Temecula, Winchester and Murrieta North (mins to Murrieta Costco and Cliton Keith Rd Access to freeways). Temecula School District. The property features modern upgrades, White Backsplash, PVC Flooring, Quartz countertop, Self-Close Cabinets, LG thinQ Refrigerator, and Large Island, Separate pantry. Ceiling lights installed on all the downstairs and upstairs bedrooms. Everything that gives the home an update finish. The location conveniently close to top-rated schools,shopping,dining and award-winning wineries.Great opportunity for investment as well!
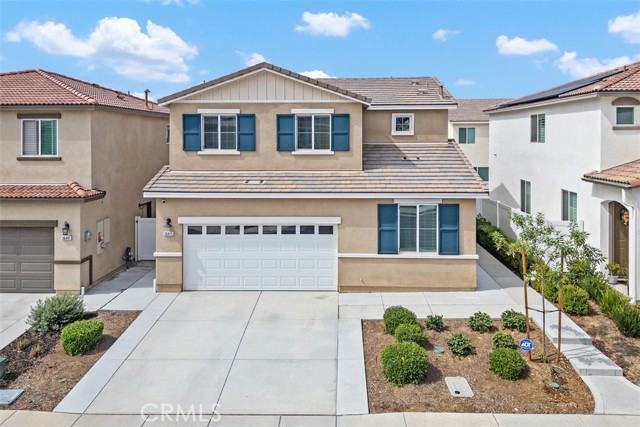
Santa Rosa, CA 93012
5400
sqft5
Baths5
Beds Extraordinary modern Mediterranean in gated Camelot Estates! Situated on a prime acre corner lot in prestigious Santa Rosa Valley, this completely reimagined two-story villa showcases timeless architectural elegance with contemporary luxury. Over 5,400 sq ft 'under roof,' this residence welcomes with a grand foyer, soaring volume ceilings, columns, and archways, all bathed in natural light. The redesigned island kitchen features top-tier appliances, custom cabinetry, and opens seamlessly to the family room. An entertainer's dream, the home boasts a gourmet indoor kitchen with commercial venting, rotisserie, smoker with solar-powered vent, and stainless barbecue. Offering 5 spacious bedrooms and 5 baths--including oversized ensuite secondary bedrooms--plus a dedicated office/library. Resort-inspired grounds include a dazzling palm-encircled pool with covered pavilion, peaceful waterfall koi pond, fruit orchard, lush landscaping, and sports court, all with complete privacy. A rare opportunity to own a turnkey Camelot Estates masterpiece designed for luxury living and grand entertaining.

Lancaster, CA 83536
2504
sqft3
Baths4
Beds Big Westside 2-Story Pool Home in Monterey Collection by Barrett Homes! C Elevation with Rock Accents! 4 BR + Den + 3 Baths. 2504 SF. Built in 1999. Tile Roof. Stucco Exterior. Wood Trim. 3-Car Garage. New Roll-up Doors. Exterior Lighting. Lush Front Lawn and Rose Garden. 8-Foot Double Entry Doors! High Ceiling. LR/DR Combo. Dual Pane Windows PLUS Clerestory Windows. Impressive Staircase with Wrought-Iron Railing. Custom Interior Paint. Extensive Old Masters Hardwood Flooring by Du Bois! Upgraded Baseboards. Office/Den with Recessed Lighting. Digital Thermostat. Guest Bath is SOT with Quartz Counter and Rain Forest Shower Head. Indoor Laundry. 9-Foot Ceilings. Huge Kitchen with Recessed Lights. White Cabinets. Quartz Counters with Waterfall. Long Quartz Serving Table/Desk! Decora Paddles. Spacious Family Room with Fireplace and TV Cutout. 8-Foot Slider to Rear. New 2-Zone Air-Heat! New Plumbing! New Electrical Wiring! Upstairs Double Door Primary Suite with TV Cutout and Walk-in Closet. Primary Bath has Double Sinks, Oval Tub and Separate Shower. Tile Floor. 2 More Bedrooms with Ceiling Fans and Closets. 4th BR is Gigantic Open Bonus Room with Recessed Lighting (Just Needs Closet or Armoire. EZ Maintenance Backyard has Free-Standing Patio Cover with Built-in BBQ. In-Ground Pool and Spa! Lots of Flashburn Brick! Woodcrete Fences!
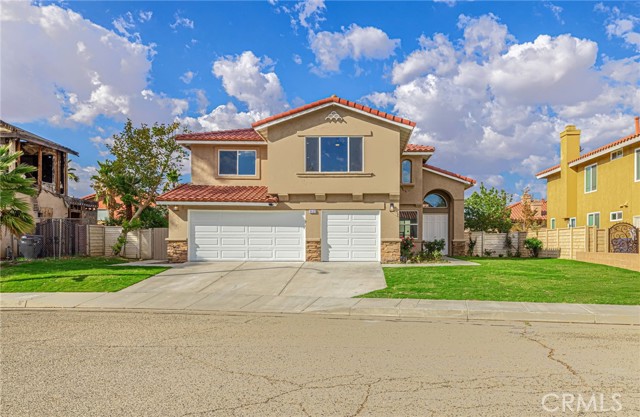
Menifee, CA 92586
3010
sqft3
Baths5
Beds NEW CONSTRUCTION! Includes Upgraded Flooring! This new two-story home is host to an open-concept floorplan on the first level, offering simple entertaining and multitasking between the kitchen, living and dining areas. A convenient bedroom and full bathroom are located near the front of the home. On the second floor, three additional bedrooms and a luxurious owner’s suite surround a versatile and inviting loft. Belleza is a new series offering brand-new single-family homes for sale at the Legado masterplan, coming soon to Menifee, CA. Residents will enjoy access to all available amenities within the masterplan, including a modern clubhouse, greenbelts, multiuse trails and much more. Enjoy endless outdoor fun and recreation on nearby Lake Menifee and at Menifee Lakes Park or Paloma Valley Park. Plus, the best of local shopping, dining and more is a short drive away at The Promenade at Menifee Valley.
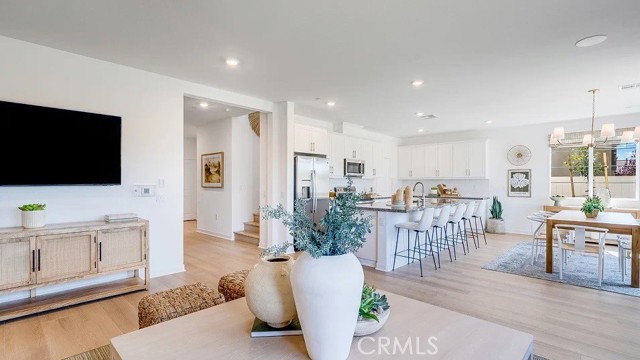
Oxnard, CA 93036
3143
sqft3
Baths4
Beds A Golfer’s Dream – A Chef’s Paradise – A Rare Opportunity! This is the home everyone has been waiting for – the largest model on a coveted River Ridge Golf Course cul-de-sac, sitting high above the signature 18th Island Hole with jaw-dropping views of the Golf course & sparkling lakes, the 17th green, and spectacular sunsets every night. Only two golf course homes have come on the market in the last few years – this is your chance to live the dream! Step inside & discover over 3,100 sq ft of reimagined living space, starting with a STUNNING gourmet chef’s kitchen featuring a 9-foot center island, custom cabinetry, high-end stainless steel appliances! The kitchen flows seamlessly into inviting family room with a wet bar, Butler's pantry &fireplace – perfect for entertaining! Sliding glass doors open to your private backyard oasis where emerald fairways meet shimmering lakes, framed by golden evening skies, where you can enjoy morning coffee or evening cocktails while watching sunrises & sunset worth savoring! The home’s formal living & dining rooms, designer fireplace, rich wood floors & custom lighting blends modern sophistication with timeless craftsmanship, creating a dramatic focal point that elevates every gathering! Full bedroom & bath on the first floor offers a perfect space! Upstairs, the primary suite retreat is nothing short of spectacular, with a sitting area, spa-like bath, HUGE walkin closet and breathtaking golf course views. Two additional spacious bedrooms & beautifully updated guest bathrooms make this home as practical as it is luxurious. Outside, you’ll find a newly remodeled back patio and deck – the perfect spot for year-round dining, relaxing, or hosting friends while soaking in the unobstructed views. The oversized driveway fits up to 7 cars (a rarity in River Ridge!) & leads to a coveted three-car garage. The River Ridge community offers resort-style amenities, including a pool, spa, tennis and volleyball courts, playground, clubhouse, and scenic neighborhood park. You’re minutes from The Collection’s shopping, dining, and entertainment, and just a short drive to Ventura and Oxnard’s broad sandy beaches. Easy access to the 101 makes commuting to LA, Malibu, or Santa Barbara a breeze. This home is more than a place to live – it’s a lifestyle upgrade. Whether you’re a golfer, entertainer, or someone who simply loves a great view, this is a property you have to see in person. Homes like this don’t come along often – don’t wait!
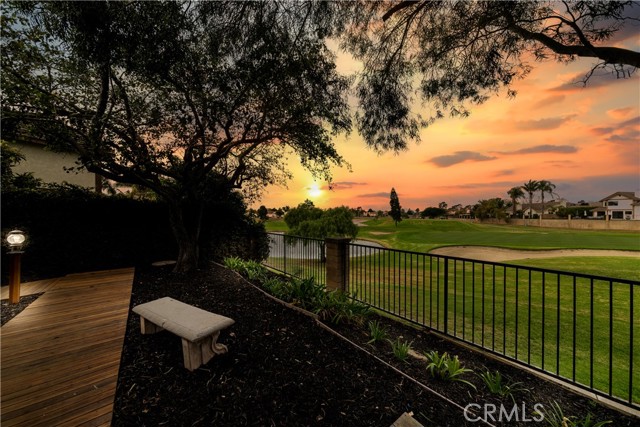
Los Angeles, CA 90049
728
sqft1
Baths1
Beds Modern, move-in ready 1BD/1BA with balcony in gated Brentwood Villas. Sunlit, north-facing, single-level home features an open living/dining area finished in oversized marble-look porcelain tile, crown molding, recessed/track lighting, and a ceiling fan. Designer kitchen with white quartz counters and a waterfall peninsula for stool seating; full-height travertine backsplash; custom dark cabinetry with glass uppers; matte-black faucet; double-bowl sink; pantry/utility niche; and a stainless appliance suite including a 5-burner gas range with chimney hood and dishwasher. The spacious bedroom offers bamboo flooring, a ceiling fan, and a walk-in closet with built-ins. Updated bath showcases a floating vanity with LED mirror, stone mosaic tile, and a tub/shower with glass enclosure. In-unit stacked laundry behind louvered doors. Private balcony overlooks a tree-lined street—perfect for morning coffee. Community amenities include a pool, dry sauna, renovated fitness center (2020), secure lobby with elevator, and gated entry; HOA includes earthquake insurance. One assigned gated parking space. Additional highlights: a true cook’s kitchen with long prep runs and abundant cabinet storage—the peninsula doubles as a breakfast bar and serving counter. Expansive approx. 23-ft living room accommodates a full dining set plus a work-from-home nook; wide windows and smooth ceilings amplify light and volume. The bedroom fits a king bed with nightstands; the closet provides generous hanging and shelving. Practical upgrades include modern hardware and ceiling fans in both rooms. Exceptional location on a quiet, tree-lined street between San Vicente and Wilshire—moments to coffee shops, restaurants, markets, and the weekly Brentwood Farmers Market; convenient to UCLA, the Getty, Santa Monica beaches, and the 405/10. Approx. 728 sq ft per floor plan.

Big Bear City, CA 92314
2848
sqft2
Baths3
Beds Welcome to this 3-bedroom, 2-bathroom home located in the desirable Whispering Forest neighborhood. Offering 2,848 sq ft of living space on a 10,800 sq ft lot, this property provides comfort, flexibility, and views. The main living area is filled with natural light and connects seamlessly to the kitchen, dining area, and a sunken seating area with a fireplace. Multiple decks provide outdoor living space with ski slope views. The main level includes two bedrooms, while the upper-level primary suite offers privacy and includes an attached office. In addition, three bonus rooms allow for flexible use such as guest space, gym, or additional work areas. A two-car attached garage adds convenience and storage. With its versatile layout and peaceful setting, this home is an excellent opportunity in Big Bear.
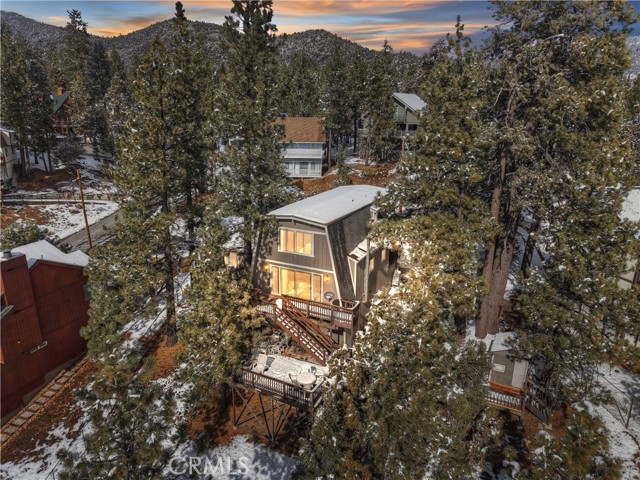
San Diego, CA 92115
1286
sqft2
Baths3
Beds You'll fall in love with this home from curb appeal to the amazing views out back! This lovely inviting 3 bedroom 2 bathroom turn key home has so much to offer. As you walk up to this home, you'll be drawn to the inviting porch. Walk inside and you'll notice the open feel of living and dining rooms with attractive plantation shutters and hardwood floors, then just around the corner a cook's kitchen with custom Bardon cabinets, high end stainless steel appliances and a view out of the garden window! There are two bedrooms and 2 baths on one side of the home. The primary bedroom has an en suite bathroom and both bedrooms have walk in closets and modern ceiling fans. The 3rd bedroom/office was converted from a 1 car garage by a previous owner and the square footage of that room is included on the tax rolls. It is located on the opposite side of the home with full size laundry area and a door to outside. Upgrades include dual paned windows and sliding door, plantation shutters throughout, 2 skylights and forced air HVAC system to keep you cool throughout these hot summer days! Head out the sliding door to a multi-level backyard starting with a deck, a large patio for entertaining and enjoying the awesome westerly views with spectacular sunsets, down below a nice grassy area, then on to your detached oversized 2 car garage which fronts the side street. If you are looking for a community feel, you'll absolutely love the personality of this tucked away friendly El Cerrito neighborhood where residents enjoy many fun activities.
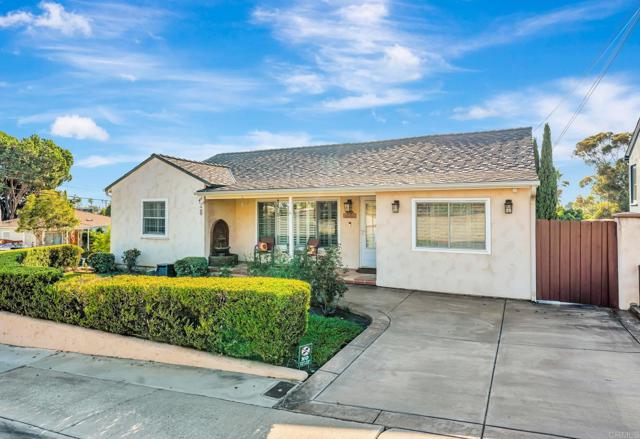
Page 0 of 0

