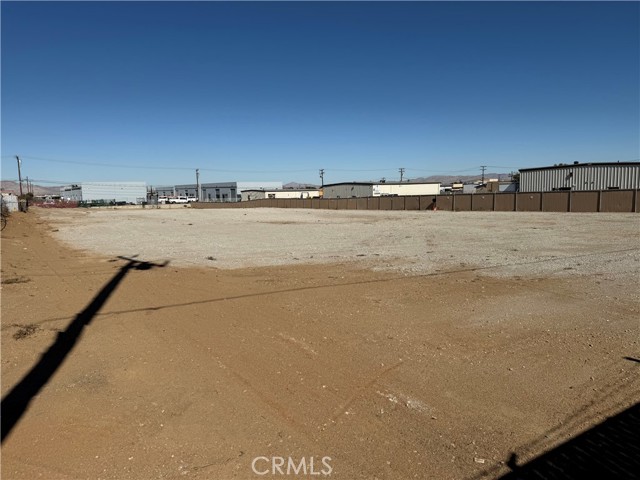search properties
Form submitted successfully!
You are missing required fields.
Dynamic Error Description
There was an error processing this form.
Adelanto, CA 92301
$385,000
0
sqft0
Baths0
Beds LOCATION !!! LOCATION !!! AMAZING PRIME CORNER LOT JUST OVER 4.04 ACRES ALL FLAT LAND ALL USABLE. UTILITIES ARE ROAD SIDE. ZONING IS BUSINESS COMMERCIAL WITH CZ ZONING. POSSIBLE TRANSPORT YARD. CHECK WITH CITY FOR ALL UP TO DATE USES. PROPERTY SITS IN THE FASTEST GROWING LOGISTICS CENTER
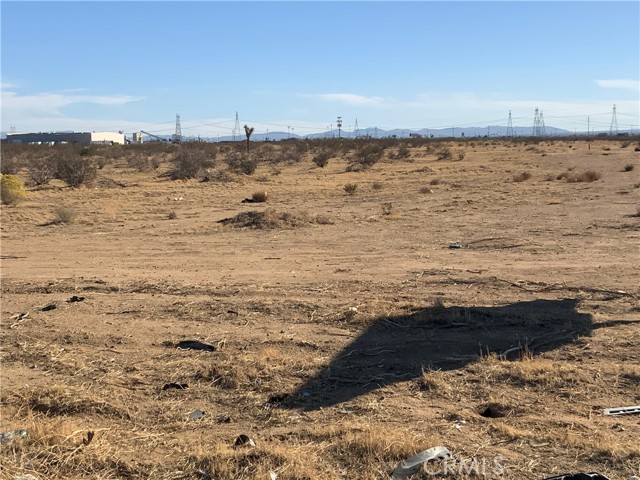
Paradise, CA 95969
0
sqft0
Baths0
Beds Located in a peaceful neighborhood in Paradise, this inviting .26-acre lot offers a wonderful opportunity to create the home you’ve always envisioned. Previously home to a 3 bedroom, 2 bathroom residence at 1,351 sq ft, the property is ready for its next chapter. With ample space for a comfortable home, outdoor living, and landscaping, you can truly design a place that fits your lifestyle. Plus, it has an active water account with PID. Enjoy the charm of small-town living while being just a short drive to local conveniences, parks, and scenic outdoor recreation. Whether you’re looking to build a personal retreat or an investment property, this parcel holds endless potential. Come explore the possibilities and start planning your dream home today!
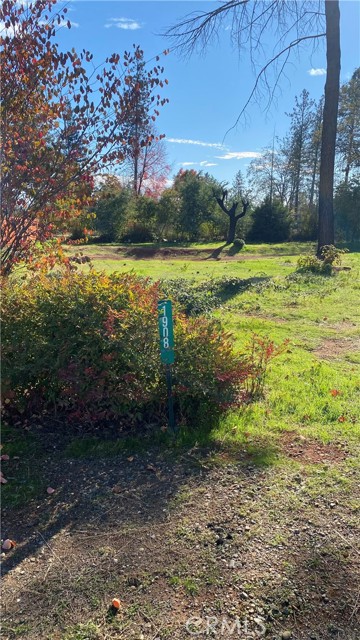
Fort Bragg, CA 95437
0
sqft0
Baths0
Beds A rare opportunity to own this stunning 13.7+/- acre property directly on the Pacific Ocean! This exceptional parcel features wraparound white-water views of the crashing waves, with ocean access, and a tranquil pond. Build your new home within the designated building envelope, just 50 feet from the bluff's edge--a true once-in-a-lifetime chance. Part of the 1947 movie 'Johnny Belinda' was filmed here! Enjoy direct ocean access in the desirable Belinda Point neighborhood, surrounded by larger parcels. This level, bluff-top acreage offers plenty of space to roam and enjoy either the ocean, meadow or the coastal forest. Watch sunsets, pelicans, seals, sea lions, great blue herons, and the annual whale migration from your front porch. This rare chance to build your coastal home is enhanced by an existing building envelope, a great well (18 g.p.m. when tested), and an environmentally sensitive habitat study to assist with expediting permits. Close to all the coast offers, with easy access to Fort Bragg and only minutes to Mendocino village, restaurants, galleries, and many beaches.
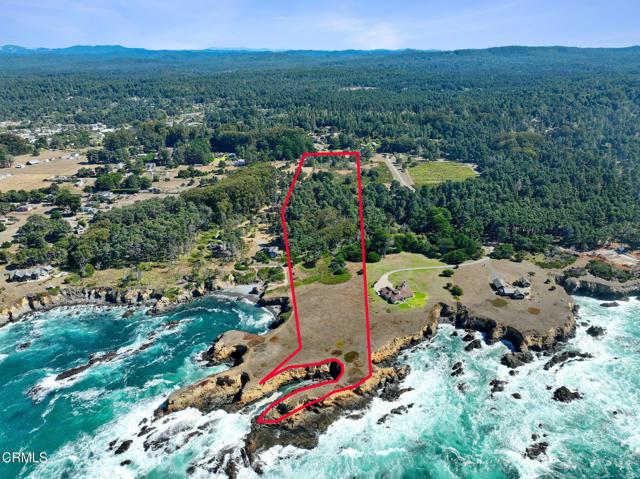
Llano, CA 93544
0
sqft0
Baths0
Beds BEAUTIFUL parcel of land in Llano CA. Almost 3 and 1/2 acres this parcel is one block E of Bobs Gap Rd, and only a couple miles from Hwy 138 offering great access to Southern CA. In addition there is a registered well on site(buyer to verify well condition) and power lines are nearby. Perfect to build or recreation.
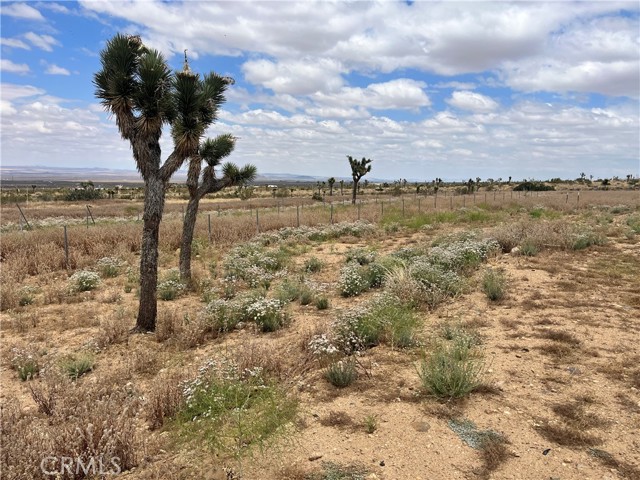
Turlock, CA 95380
0
sqft0
Baths0
Beds Exceptional opportunity to acquire a fully-permitted small dairy operation, permitted for approximately 560 adult cows. This property is perfectly set up as an ideal heifer facility or feed lot, boasting robust infrastructure ready for immediate operation. Key facilities include a high-efficiency Double 7 Herringbone barn, approximately 400 free stalls, a spacious loafing barn, and many well-developed corrals. Adding significant value are two residential units: a beautiful modular primary residence on permanent foundation and providing approximately 1749sf of living space and 5 bedrooms and 2 bathrooms and a secondary residential rental unit with approximately 894 sf of living space with 2 bedrooms and 1-bath, providing owner-occupancy and/or supplementary income. This is a rare, established property combining permitted agricultural capacity with built-in residential assets.
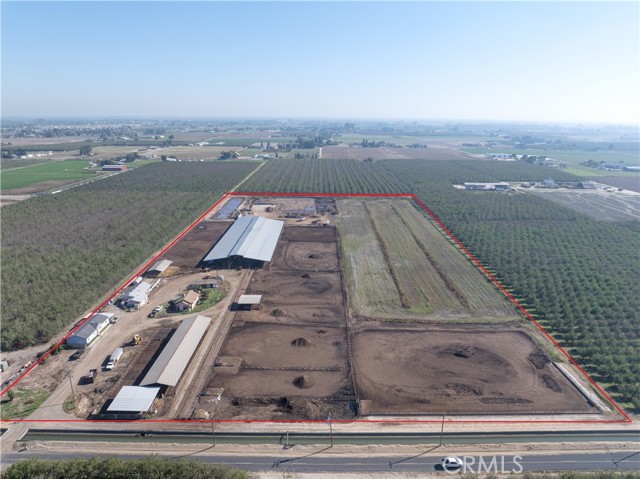
Los Angeles, CA 90012
0
sqft0
Baths0
Beds LOCATION, LOCATION, LOCATION! Lucrative Vacant Land Opportunity adjacent to Dodger Stadium! Don’t miss this RARE FLAT R-1 vacant lot with permits in the heart of the Historic Solano Canyon neighborhood, with the Dodger Stadium literally in your very own backyard and minutes from Downtown L.A. Permit plans included for a stunning two-story, 3 Bedroom / 2 Bathroom Single Family Residence plus an Additional Dwelling Unit (approx. 1,800 sq. ft. total) — ready for your next high-value build! Prime R-1 Zoned Flat Lot with permits ARV estimated around $1.8 Million+ Three doors from Historic Mission Conrado Quick 110 Freeway access (just 500 yards away) Excellent development or investment opportunity Value in Land! Build, invest, or create your dream home in one of L.A.’s most desirable and historic enclaves! All information deemed reliable. Buyer to conduct due diligence and verify all information.
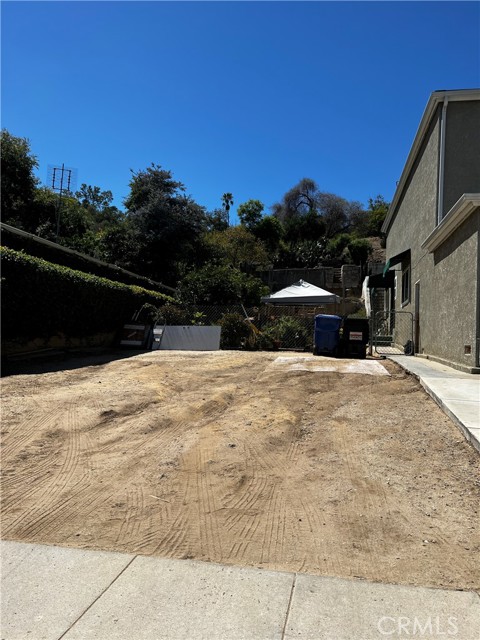
Paso Robles, CA 93446
0
sqft0
Baths0
Beds Park cash in a 1031 exchange with this 0.87-acre TC-2 zoned vacant lot at 828 Spring Street, Paso Robles. Land bank in an Opportunity Zone on land that never depreciates, with high visibility and walkable access to downtown—perfect for mixed-use, retail, or hospitality projects. Benefit from Paso Robles’ growing tourism, year-round events, and proximity to Highway 101 while waiting for your next development opportunity.
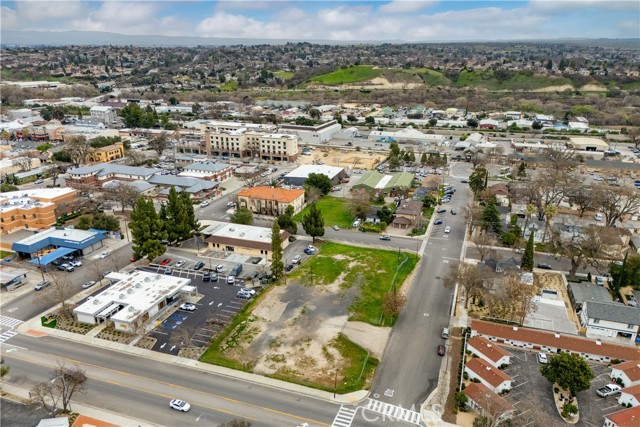
Jurupa Valley, CA 92509
0
sqft0
Baths0
Beds Great property with potential to be developed makes it a rare opportunity. 4.16 ACRES of combined property. It includes 3 individual lots, with combined APN#174-260-016 (3450 Scenic Dr.) and APN#174-260-017 and APN#174-260-007 (3449 Novak St.) Property is located at the end of a cul-de-sac with beautiful mountain views and views of the golf Course. Easy Freeway access to the 60 freeway.
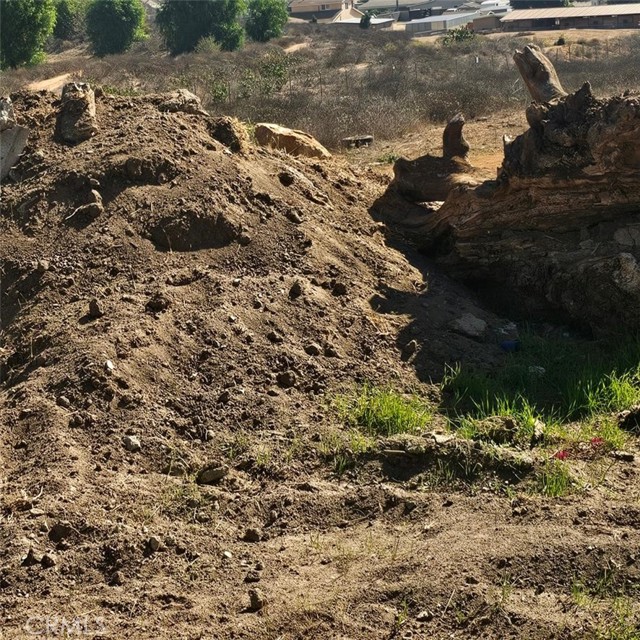
Page 0 of 0

