search properties
Form submitted successfully!
You are missing required fields.
Dynamic Error Description
There was an error processing this form.
Canoga Park, CA 91303
$475,000
868
sqft1
Baths2
Beds Welcome to 6825 Alabama Avenue in Canoga Park! This charming 2-bedroom, 1-bath condo offers 868 sq ft of comfortable living space in a well-maintained community of 60 units. The home features recessed lighting throughout, wood-style vinyl flooring, and a beautifully updated kitchen with stainless steel appliances and a spacious island perfect for dining and entertaining. The bathroom includes a stylishly tiled shower, while both bedrooms are generously sized to provide ample comfort. Community amenities include two parking spaces, a sparkling pool, and a relaxing hot tub. The HOA conveniently covers water and trash, making this an excellent opportunity for easy living in a desirable neighborhood.
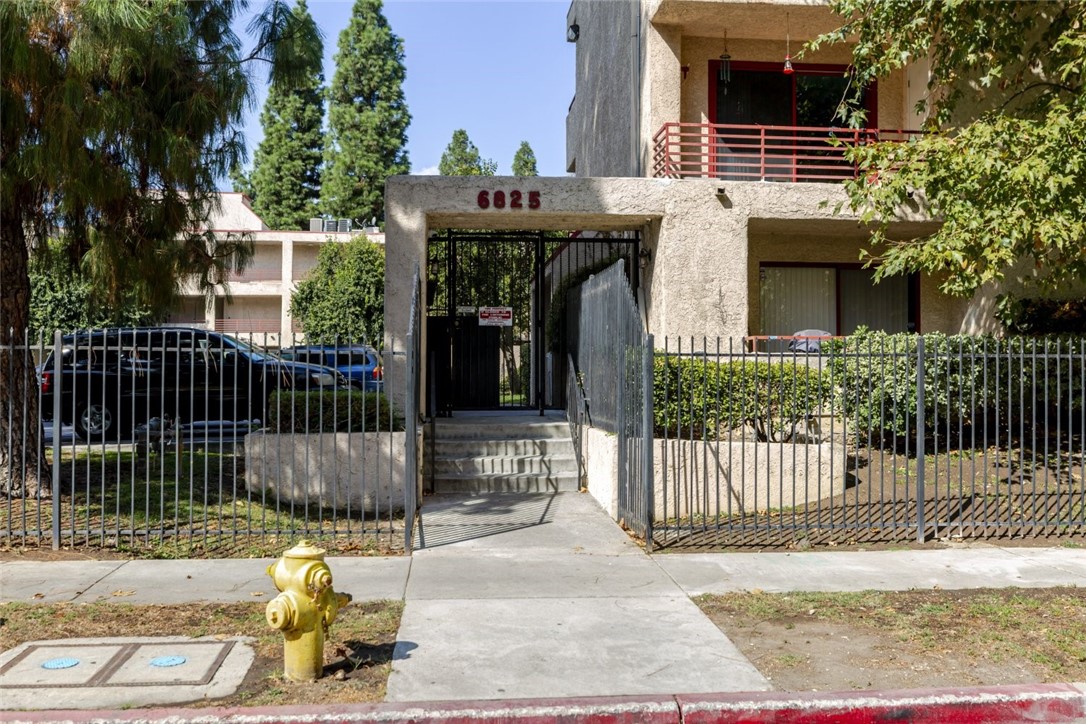
La Jolla, CA 92037
1241
sqft2
Baths2
Beds Perfectly situated near UCSD, this upstairs La Jolla Terrace residence offers 2 bedrooms and 2 full bathrooms with vaulted ceilings in the living and dining areas. The layout provides privacy between the bedrooms, with the primary suite’s spacious bathroom and walk-in closet creating separation from the second bedroom. The primary suite also features dual vanities, a jetted soaking tub, and a private water closet. From both the primary bedroom and the living room, step out to a private balcony with serene pool views. A sleek black-tiled fireplace adds warmth and character to the living space. The kitchen is finished with granite countertops and stainless-steel appliances, and the laundry is conveniently located in the hall bathroom. The oversized two-car garage is just steps from the entry, with guest parking ideally placed on the balcony side of the building. An excellent opportunity for faculty, professionals, or anyone seeking a well-located La Jolla home close to UTC, shopping, dining, and the best of coastal living.
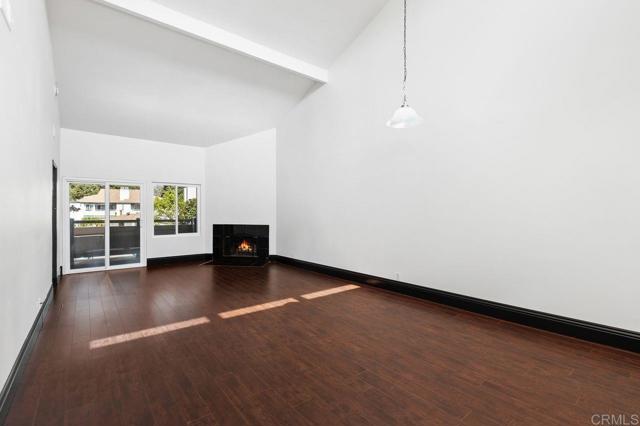
Julian, CA 92036
2772
sqft3
Baths2
Beds Your Story Begins in the Mountains, tucked among the whispering oaks and tall pines of a quiet Julian neighborhood. Pera Alta Hideaway welcomes you home to a lifestyle defined by peace, comfort, and connection. Mornings begin with birdsong and soft sunlight filtering through the trees, while evenings unfold on spacious wrap-around decks under a canopy of stars. Set on a usable 1.39-acre wooded parcel, this spacious 2,772± sq. ft. home features two bedrooms plus a large bonus recreation room, 2.5 baths, an oversized garage, and a separate barn/workshop building, offering the perfect blend of comfort, functionality, and mountain charm. ~ Step inside to a spacious great room anchored by a handsome brick fireplace and a large bay window that fills the space with natural light. Vaulted ceilings enhance the airy ambiance, while a built-in bookcase add charm and functionality. The kitchen – ideal for both everyday living and entertaining – features a generous center island, natural oak cabinetry, a walk -in pantry and a chef’s stove. The open layout connects seamlessly to the dining and living areas, creating an inviting flow for gatherings large or small. ~ The main-level primary suite offers a peaceful, and private retreat with spa-like bath and walk in closet offers. Downstairs, a flexible bedroom with bath adapts to your needs – ideal for a growing family, home office, or guest quarters. With potential to divide into dual bedrooms, this space evolves as your story does. ~ A separate recreation room with its own entrance and half bath has endless possibilities — a game lounge, creative studio, guest suite, or even a possible income-generating retreat. ~ Outside, an oversized two-car garage and barn with workshop provides space for hobbies, animal keeping, or crafting projects. A paved circular driveway ensures easy access, and ample parking while adding to the home’s curb appeal. ~ Fresh interior paint and new carpet make the home move-in ready, yet it remains a perfect canvas to personalize— a true country sanctuary awaiting your touch. ~ Just minutes to downtown Julian, you’ll enjoy crisp mountain air, scenic trails and a welcoming community known for its rich history and small-town charm. ~ Whether you’re seeking a full-time mountain retreat or a peaceful weekend escape, Pera Alta Hideaway is more than a home — it’s your invitation to experience the magic of mountain living.
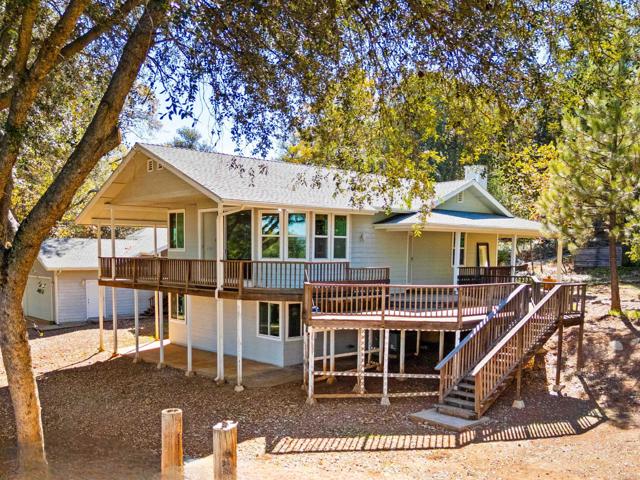
Oceanside, CA 92056
1702
sqft4
Baths3
Beds Welcome to 4336 Harbor Way, Unit 1 a beautifully upgraded corner-unit townhome in the gated Saint Cloud community of Oceanside. This home perfectly blends modern luxury, smart design, and coastal comfort. The entry level features a private bedroom with an ensuite bath, ideal for guests, a home office, or multigenerational living. Upstairs, high ceilings, recessed lighting, and large dual-pane windows fill the open living space with natural light. At the heart of the home, the chef-inspired kitchen shines with white quartz countertops, rich cabinetry, stainless steel appliances, and an LG SMART refrigerator. The open layout flows seamlessly into the dining and living areas, while the private balcony offers the perfect spot to enjoy the ocean breeze and golden sunsets. Each of the three bedrooms includes its own ensuite bathroom. The primary suite is a true retreat with a custom walk-in closet and spa-like bath. Additional highlights include luxury vinyl plank flooring, smart-home features, an LG ThinQ washer and dryer, and a high-efficiency tankless water heater. The finished two-car garage offers built-in storage and organization. Enjoy resort-style amenities, a sparkling pool and spa, elegant clubhouse, fitness center, BBQ areas, playground, and half basketball court. Located just 5 miles from the Oceanside Pier and close to top-rated schools, dining, shopping, and the new Frontwave Arena, this home offers the best of Southern California coastal living. FHA and VA approved, move-in ready and waiting for you.
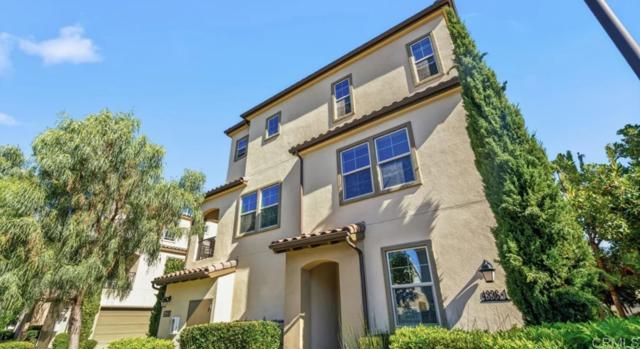
Newport Beach, CA 92660
2747
sqft3
Baths3
Beds Enjoy living on the largest, premier greenbelt in The Bluffs. This end unit, a popular floor plan E has the primary bedroom on the main floor, an open concept kitchen & family room that has been updated with stainless built-ins and large center island. During renovation, the kitchen sink was moved to the wall overlooking the green belt, making for a much more spacious and open kitchen space and optimal enjoyment of soaring greenbelt views. The main floor primary suite features a spacious ensuite bath with 2 large walk-in closets, double sinks, and soaking tub. The thoughtfully designed floor plan features 2 over-sized additional bedrooms, large laundry utility room, and bonus room. Additionally, this home has been expanded to feature a formal dining room unique to this home. Further features include a private driveway not shared with neighbors, kitchen desk area, built in storage and mudroom off the garage, making this home an exceptional opportunity in Eastbluff. With outdoor living space on both levels, this home is perfect for those who love to entertain. The expansive patio and view deck off the living room look out over the beautiful greenbelt and make for seamless indoor-outdoor living. Live amidst miles of green lush lawns & gardens - expansive greenbelts and paths like these are highly unique in coastal Orange County. Additionally, you have a fountain, reflection pool, and are just a short walk to the Back Bay. Another outstanding and sought after feature of this location is that K-12 schools are all walkable from the home. Come make yourself at home.
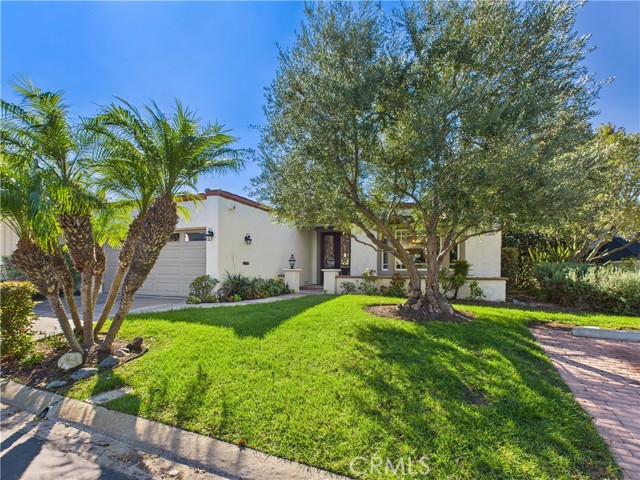
San Luis Obispo, CA 93405
2336
sqft4
Baths4
Beds Built in 2022, this corner-lot home combines modern design, custom details, and flexible living spaces. Featuring 3 bedrooms, 2.5 baths, and 2,006 sq. ft., in the main home, and also includes a 330 sq. ft. ADU with private access—ideal for guests, extended family, or rental income. Situated on one of the larger lots in the development, the property offers added outdoor space with plenty of potential for future enhancements. Inside, thoughtful upgrades set this home apart, with stylish finishes and custom touches throughout—including upgraded light fixtures, paneling in the dining room, a built-in upstairs, and a Dutch door that opens to the backyard. Outdoors, enjoy a private retreat with a built-in fireplace, perfect for cozy evenings or entertaining under the stars. Everyday convenience meets peace of mind with features like dual-owned 6.4kw solar systems with a Tesla Powerwall backup battery and generous garage storage. The open-concept layout creates a seamless flow for modern living, while the oversized lot expands the possibilities for how you can make the space your own. Turn-key, stylish, and versatile, this home offers it all—newer construction, close proximity to the park, smart upgrades, and indoor-outdoor spaces designed for both comfort and connection. Don’t miss your chance to make this home yours—schedule a showing today!
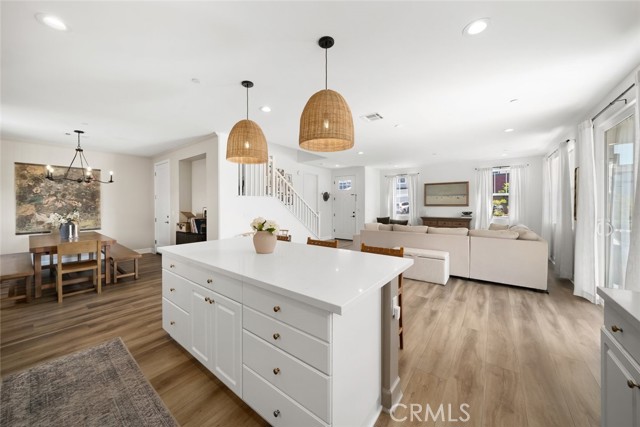
Tustin, CA 92782
1677
sqft3
Baths3
Beds Welcome to 2489 Via Castillo, a Turn-Key Home Situated in the Highly Sought After Sevilla Community of Tustin Ranch. This End Unit Dream Home Enjoys Three Bedrooms, Two and a Half Bathrooms, Soaring Ceilings, New Interior Paint, and Ample Natural Light Throughout. Additional Upgrades Include Dual Pane Windows, Newer Water Heater, Updated Dishwasher, and Stove Hood. The Living Room Features a Vaulted Ceiling, Plantation Shutters, and Opens to the Dining Area. The Well-Appointed Kitchen Includes Generous Cabinet Space, Granite Counters, Peninsula with Seating, Stainless Steel Appliances, Backyard Views, and Opens to the Family Room with Fireplace and Backyard Access. The Master Suite Enjoys Vaulted Ceilings and Ensuite Bath with Dual Vanities and Walk-In Closet. The Private Backyard Features a Large Paver Patio and Lush Landscaping. Direct Access Two Car Garage with Overhead Storage. Award-Winning Tustin Unified Schools. Conveniently Located Near the Community Pool/Spa, BBQs, and Access to Laurel Glen Park. Enjoy a Short Drive to Tustin Sport Park, Heritage Park, Irvine/Tustin Market Place, Peter’s Canyon, Irvine Regional Park, and Tustin Ranch Golf Course. Easy Access to the 5/55/405 Freeways and 241/261 Toll Roads. 2489 Via Castillo is a Must See!

Garden Grove, CA 92840
1125
sqft2
Baths3
Beds Turnkey 3-Bedroom Home with ADU Potential in Prime Garden Grove Location. Key Features: • 3 spacious bedrooms and 2 updated bathrooms • Refinished vinyl flooring and recessed lighting throughout • Open-concept layout—perfect for entertaining and everyday living • Modern kitchen with new refrigerator, microwave, and oven Step outside to an expansive backyard with ADU potential, ideal for multigenerational living or rental income. A detached shed offers flexible space for a home office, art studio, or creative retreat. Additional Highlights: • 2-car garage with dedicated laundry area • Saltwater filtration system and softener • Located on a quiet residential street with easy access to top-rated schools, shopping, and major freeways
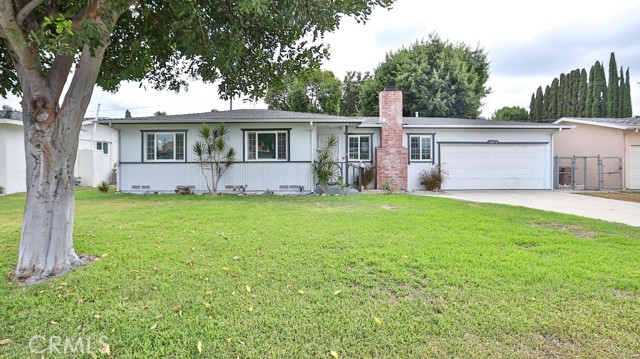
Pasadena, CA 91103
0
sqft0
Baths0
Beds Prime Mixed-Use Development Opportunity! A rare chance to own a fully RTI (Ready-to-Issue) development project in the heart of Pasadena. This expansive 23,349 sq. ft. lot is entitled for 8 luxury residential units plus 3 ground-floor commercial spaces—a perfect blend of upscale living and income-producing retail. RTI permits in place will save years of entitlement work, build 8 luxury residences with modern design, 3 commercial units for steady rental income, located in a thriving Pasadena corridor and this offers Long-term generational investment potential. This is a one-of-a-kind development opportunity combining residential demand with prime retail exposure. Lots this big don't come along very often. Older buildings on lot to be Demolished.
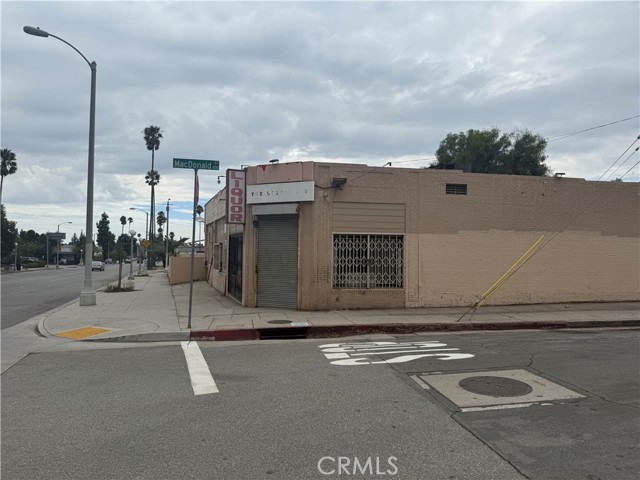
Page 0 of 0

