search properties
Form submitted successfully!
You are missing required fields.
Dynamic Error Description
There was an error processing this form.
Los Gatos, CA 95032
$699,000
1136
sqft2
Baths2
Beds Welcome to the sought-after Los Gatos Commons, a premier 55+ community in the heart of Los Gatos! This inviting ground-level home offers one of the largest floor plans in the complex with a bright, open layout. The updated kitchen opens to a spacious living and dining area, while the primary suite provides comfort and tranquility. A versatile second bedroom works perfectly as a guest room or office. Fresh paint, stylish new lighting, modern bathroom mirrors, and updated flooring give the home a polished, move-in ready feel. Step out back to one of the best patios in the complex, with a view toward the community center and pool...and an approximate 30-second walk away! With three private planting areas, its the perfect spot for gardening or relaxing outdoors. Community amenities include a heated pool & spa, library, billiards, shuffleboard, ping pong, a game-watching area, rentable community space, and regular social activities with other residents. Set on beautifully landscaped grounds, the complex offers a sense of serenity while being only minutes from vibrant downtown Los Gatos, where coffee shops, cafes, fine dining, Art, boutiques, and a lively brew house all await. Experience the perfect blend of comfort, convenience & community. This isn't just a home, its a lifestyle!

Los Angeles, CA 90064
0
sqft8
Baths6
Beds A gorgeous home built only two years ago in premier section of Cheviot Hills: 6 bedrooms/8 bath with spectacular golf course views from virtually every room. There is no other property that embodies this level of artistry, craftsmanship and scope on the market today. Sweeping, curved staircase joins the three levels of this home. Intricate crown moldings and wainscoting anchored by the hardwood floors and high, coffered ceilings gives the open floor plan grace and unique personality. Formal living room with marble fireplace and golf course view; private guest suite; formal dining room and a butler's pantry that leads to the gorgeous chef's kitchen that goes beyond what one expects in a top-tier home. Oversized marble island with brass accents; quartzite countertops; Wolf 60" range; Subzero refrigerator; designer pendants; walk-in pantry with additional storage; two dishwashers and a farmhouse sink that overlooks the backyard, allowing natural light to flood the space. Accordion doors unfold to create a seamless flow from the Great Room to the backyard. Here you'll find a resort-like pool, hot tub, patio entertaining space, side courtyard- all surrounded by tall trees to ensure private tranquility. The bedrooms are each en suite with beautiful bathrooms and spacious closets - the Primary Bedroom has soaring, vaulted ceilings, fireplace, two enormous walk-in closets and an incomparable view of the golf course and beyond. The home's lower level is an entertainer's dream: luxurious screening room; social party and recreation space; tavern and wine room. Additional amenities include: stylish laundry room (with convenient chute), elevator, an abundance of storage solutions, two car garage and proximity to the award winning Overland Elementary School. A true once-in-a-lifetime opportunity to own this exceptional and unparalleled property.
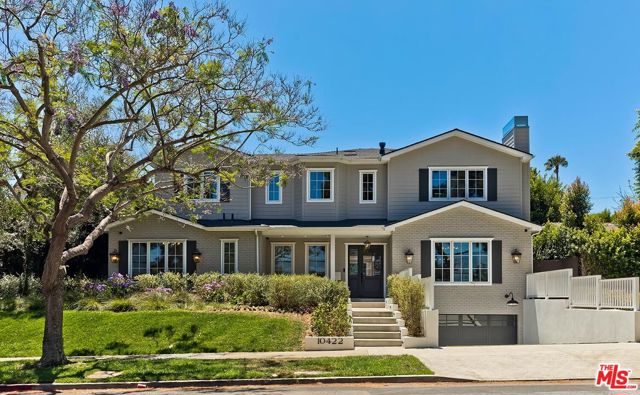
Los Angeles, CA 90066
1108
sqft2
Baths2
Beds An incredible opportunity awaits builders, developers, and end-users! Situated on a spacious 5,573 sq ft lot in the heart of Del Rey, this single-family home features 2 bedrooms and 2 bathrooms with open, light-filled spaces, provides an ideal canvas to create your dream home. There are 1 permitted storage (100sqft, in backyard) and 1 unpermitted bedroom (209sqft). Enjoy a prime location just minutes from Marina del Rey, Venice Beach, Silicon Beach, and the Westside. Walk only 5 minutes to shops, restaurants, coffee houses, banks, movie theater, Costco, and public transit. The beach is just 2 miles away, and the marina is only 1 mile from your door. Quick access to LAX, Sony and Amazon Studios, shopping centers. Showing is by appointment only.
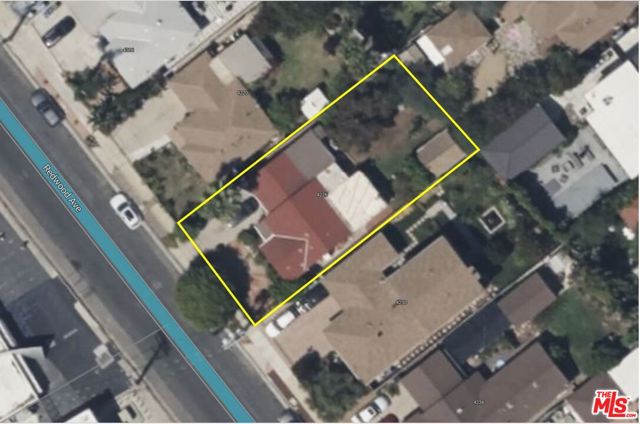
West Hollywood, CA 90069
862
sqft2
Baths1
Beds Welcome to Unit #109 at 8787 Shoreham Tower , a newly upgraded home featuring luxurious high-end flooring, elegant wall finishes, and brand-new appliances. Located in one of the most renowned and sought-after high-rise buildings in the Hollywood Hills, this full-service residence offers unparalleled access to top destinations. Residents enjoy exclusive amenities, including 24-hour concierge service, valet parking, doorman assistance, a state-of-the-art fitness and wellness center, as well as a pool and hot tub. This expansive 1-bedroom, 1.5-bathroom home boasts a beautifully upgraded interior with high ceiling, complete with a picturesque balcony, thoughtfully designed lighting, and generous closet space, creating the perfect balance of comfort and elegance. All utilities (water, electricity, cable, and internet) are included in the HOA fees. Seller is motivated!
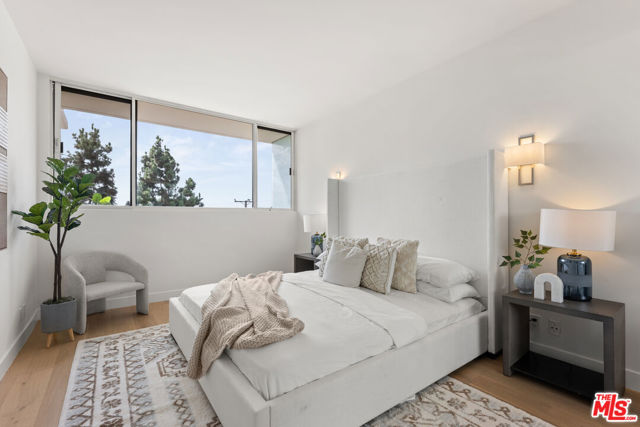
Laguna Hills, CA 92656
1082
sqft2
Baths2
Beds Single-level condo located in the Quail Creek Community featuring 2 bed/2 bath. Enjoy an open floor plan filled with abundant natural light, generous storage space, and a seamless flow into the versatile family room, onto the large patio to enjoy views of serene running creeks and ponds, where the gentle sounds of nearby waterfalls create a peaceful retreat. The home design offers Two private suites, with plenty of common space for a growing family. This home includes two assigned parking spaces—one covered and one open—conveniently located to your home. The well-maintained community provides outstanding amenities including two sparkling pools, two relaxing hot tubs, a rejuvenating sauna, two light tennis courts, and an EV charging station, making it perfect for anyone’s lifestyle. Conveniently located just miles from the beach and near the I-5 and 73 Toll Road, close to top-rated schools and local shopping. It offers the perfect blend of comfort, style, and convenience.

Irvine, CA 92618
2071
sqft3
Baths4
Beds Experience refined living in this executive detached home located in the prestigious Juniper enclave of Portola Springs. Offering 4 bedrooms and 3 bathrooms across 2,071 sq ft, the layout includes a main-floor bedroom with a ¾ bath ideal for guests or multi-generational living. Upstairs features a bright loft, a spacious primary en-suite, and two additional bedrooms with a full bathroom. The home showcases soaring 9-foot doors, rich hardwood floors, and a gourmet kitchen with Delicatus White granite countertops, premium Signature cabinetry, and GE and Samsung appliances — including a 4-burner GE gas cooktop with griddle vent and a single-wall oven for added convenience. Built-in upgrades include refrigerator, dishwasher, and washer/dryer hookups. Smart features include Nest thermostats, Ring doorbell and cameras, MyQ garage system, and a whole-home water filtration system with reverse osmosis drinking water. The attached 2-car garage offers sleek gray epoxy flooring and built-in storage cabinets. Outdoor highlights include a private front courtyard, California Room, and landscaped backyard with drip irrigation and low-voltage garden lighting. Located near top-rated Irvine schools, including Portola High, with easy access to toll roads and highways, and HOA amenities such as pools, playgrounds, BBQ areas, and sports courts — this home blends comfort, convenience, and community in one of Irvine’s most desirable neighborhoods.
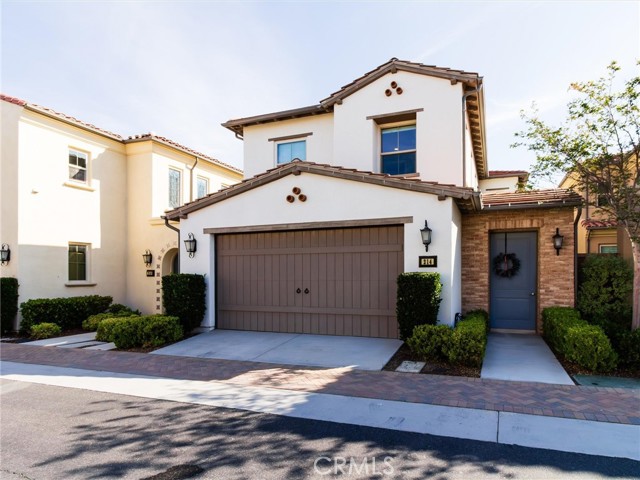
Rosamond, CA 93560
1731
sqft2
Baths4
Beds Welcome to Monterosa, a vibrant community where luxury meets affordability, perfectly situated near dining, entertainment, and endless outdoor recreation. This single-story Goldenrod plan offers 4 bedrooms and 2 baths in a spacious, thoughtfully designed layout that blends modern style with everyday functionality. At the heart of the home, the chef-inspired kitchen impresses with rich Quill-stained cabinets, marble-look quartz counters, premium stainless-steel appliances, and a generous center island ideal for casual meals, hosting friends, or enjoying your morning coffee. The open kitchen flows seamlessly into the great room and dining area, creating a warm, inviting space perfect for both daily living and entertaining. The split floor plan ensures privacy, with the luxurious primary suite tucked away as a true retreat. Pamper yourself in the spa-like bath featuring dual sinks, a glass-enclosed shower, and a spacious walk-in closet. Designer finishes, abundant natural light, and energy-efficient features elevate the home’s comfort and appeal. Don’t just imagine living here, come experience it for yourself. Plan a visit today and discover why this exceptional home in Monterosa is the perfect place to make your next chapter unforgettable. ***Prices subject to change.
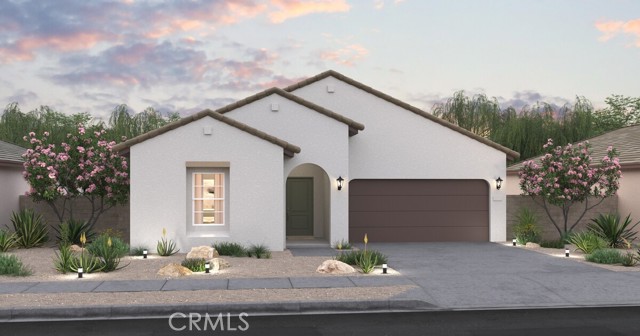
West Hills, CA 91304
4122
sqft4
Baths4
Beds Adjacent to Bell Canyon, this light-filled, custom-built executive pool home in a private, gated enclave of only 15 residences. Situated on nearly a half acre flat lot, this 4,122 sq. ft. 4-bedroom, 3.5-bath offers a sprawling, park-like backyard with sparkling pool, mountain views, and endless space to entertain. The open floor plan showcases grand, light-filled living spaces, including a formal living room with fireplace, a large dining room with yard views, and a welcoming family room with built-in wet bar, refrigerator, and fireplace. The chef’s kitchen boasts a center island, breakfast nook, and abundant storage. Inside laundry room and 2 car attached garage, property has an extra large driveway and large closets with built ins. Zoned for horses. A convenient downstairs bedroom suite with private entrance is perfect for guests, a home office, or a private study. Upstairs, the luxurious primary suite offers a step-down sitting area, dual-sided fireplace, large walk-in closet. The spa-like en-suite bath features a deep soaking tub, separate shower, and double vanities. Generous secondary bedrooms complete the home. Permitted attached 504 sq. ft. bonus room, which could be easily used as 5th bedroom, gym or ADU potential as well. Outdoors is your personal oasis ample space for kids to play, gatherings with friends, and lazy afternoons by the pool. Located minutes from dining, shopping, parks, and with easy Valley Circle access to freeways, all within the highly sought-after El Camino High School district. This is a must-see for anyone seeking privacy, elegance, and the ultimate Southern California lifestyle. Bring your vision and customize this is a rare find.

Rosamond, CA 93560
1979
sqft3
Baths4
Beds Discover the Passionflower plan, a thoughtfully designed single-story home that beautifully blends style and function. Featuring 4 bedrooms and 3 bathrooms, this spacious residence includes an Extra Suite Plus with its own private entrance and sitting area, perfect for multigenerational living, extended guests, or a private home office. At the heart of the home, the chef’s kitchen shines with White cabinets accented by satin nickel hardware, Valle Nevado granite counters, a large center island, and premium stainless-steel appliances. The open design flows seamlessly into the expansive great room, creating a bright and inviting space ideal for entertaining or everyday living. The split-bedroom layout enhances privacy, with the serene primary suite offering a resort-style bath and a generous walk-in closet for the ultimate retreat. Throughout the home, luxury vinyl plank flooring, designer tile in the bathrooms, and plush carpet in the bedrooms elevate the style and comfort. Set within the charming Monterosa community, home is a rare opportunity. Plan your tour today and experience the Passionflower lifestyle for yourself! ***Prices subject to change.
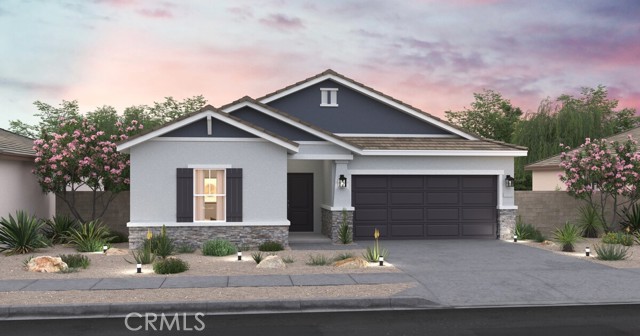
Page 0 of 0

