search properties
Form submitted successfully!
You are missing required fields.
Dynamic Error Description
There was an error processing this form.
Corona, CA 92882
$1,099,000
2683
sqft3
Baths4
Beds This stunning luxury remodel is far from your typical cookie-cutter track home. With nearly $250K in upgrades, no detail has been overlooked in transforming this 2,683 sqft, single-story residence into a breathtaking private retreat, including a brand new roof, windows, and HVAC system. Step inside and marvel at the spacious layout, complete with all new recessed lighting, luxury vinyl flooring, and designer finishes. The lime-washed stone fireplace serves as the centerpiece of the step-down family room, accentuated by the vaulted wood beam ceiling. It flows into the incredible modern kitchen, featuring quartz countertops and backsplash, pristine white shaker cabinets, stainless steel appliances, a farmhouse sink, center island, cozy dining nook, and plenty of space for all your culinary adventures. You will love the convenient mud room (fully equipped with laundry hookups, a half bathroom, and storage units) that leads out to the breezeway with access to both the 2-car garage and the backyard oasis. The formal dining room is flooded with natural light from the oversized window, and creates the perfect environment to host lavish parties, or even convert into another living area or recreational room. In the right wing of the home, you will find four bedrooms, each unique and beautiful in their own right, plus two full bathrooms. The primary suite offers a walk-in closet, dual vanities, stand-in shower, and a sliding door to the backyard. Sitting on 0.36 acres, your staycation plans have never looked better - take a dip in the newly re-plastered pool, fire up the BBQ on the covered patio, or bring your landscaping dreams to life on this blank canvas! Situated in a peaceful neighborhood just off the 91 freeway, enjoy the prime location close to schools, parks, restaurants, shopping centers, and hiking trails. Your dream home awaits, so schedule your private tour to experience it for yourself today.
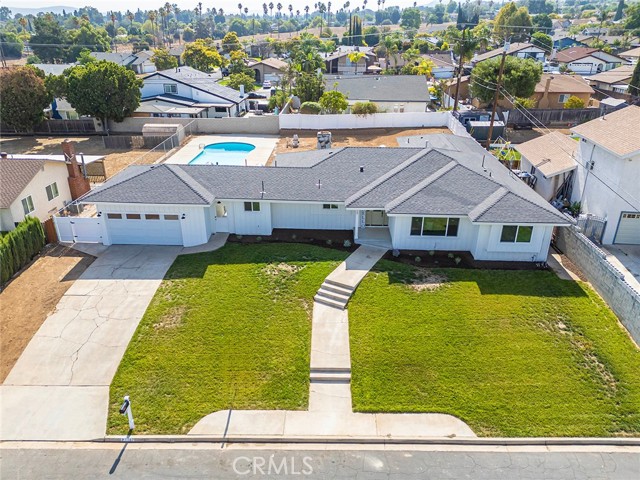
La Mirada, CA 90638
1091
sqft2
Baths2
Beds Welcome to " La Mirada Landmark" , 55+ Active Adults, 24/7 Gate Guarded Security. 2 Bedroom 2 Bathroom 1091 Square Feet, Unit is Ground Level. Unit is Very bright and airy , The Spacious Living Room beautiful "Tree View View." Modern Kitchen with granite counter top with good size Dining Area. Spacious master bedroom with own bathroom and large closet. Detached 1 Car Single Garage 5-#6. HOA include water and Trash Service. HOA Amenity Include-- Pool, Spa, Tennis Court , Pickleball , Extra--- Across Street the La Mirada Golf Course, Close to Shopping Center and Restaurants. " PROPERTY is being SOLD in AS-IS CONDITION. " HOT Water plumbing has copper pipes. The Ceiling does not contain Asbestos.

Moreno Valley, CA 92553
2805
sqft3
Baths4
Beds Welcome to this BEAUTIFULLY REMODELED and UPGRADED home you’ve been waiting for! With NEW laminate flooring, NEW baseboards, NEW recessed lighting, NEW stainless steel appliances, NEW quartz countertops, NEW interior paint, NEW modern ceiling fans, a NEW family room accent wall, NEW fireplace tiles and a mantel ready for the holidays. Bathrooms have been tastefully remodeled with NEW quartz countertops and NEW modern finishes, while the primary suite feels like a retreat with its vaulted ceilings, dual walk-in closets, spa-like soaking tub, step-in shower, and dual vanities. Need extra space? The BONUS LOFT is perfect as an additional bedroom, entertainment zone, or private home office. Downstairs, a convenient first-floor bedroom and full bath make hosting guests or MULTIGENERATIONAL LIVING a breeze. Sitting proudly on a large CORNER LOT, the property offers endless potential—add a POOL for summer fun or even an ADU for extra income or extended family. That's not all, the 3-CAR GARAGE provides plenty of space for cars, storage, or your next workshop project. All of this in a prime location near the 60 and 215 freeways, close to shopping, dining, and everything Moreno Valley has to offer. This move-in ready home truly has it all—modern style, functional design, cozy holiday vibes, and room to grow. Don’t miss your chance to make it yours!
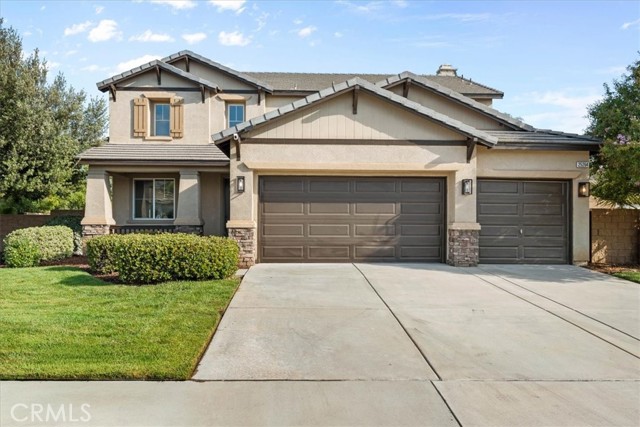
Morongo Valley, CA 92256
1016
sqft1
Baths3
Beds Charming Desert Retreat in Picturesque Morongo ValleyEscape to comfort and tranquility in this delightful 2-bedroom, 1-bathroom single-family home, nestled in the heart of Morongo Valley. Surrounded by breathtaking desert landscapes and majestic mountain views, this cozy haven offers the perfect blend of peaceful seclusion and convenient access to local amenities.✨ Interior Highlights:Bright and spacious living room with abundant natural lightFunctional kitchen ideal for everyday living or entertainingWarm, inviting atmosphere throughout🌵 Outdoor Features:Fully fenced front and backyard--perfect for pets and kidsNo neighbors across the street for added privacy and serenityBuilt-in pool awaiting a little TLC to shine againTwo-car garage plus an extra utility room with conversion potential🚗 Bonus Perks:Ample on-site parking for guests, RVs, or recreational gearIdeal for full-time living or a weekend getawayWhether you're seeking a peaceful desert escape or a versatile property with room to grow, this home is a rare find. Schedule your private showing today and discover the possibilities!

Oxnard, CA 93033
1100
sqft2
Baths3
Beds Nestled in a gated community near the Pacific Coast Highway, 2374 Nash Ln in Oxnard is a charming 3-bedroom, 2-bath single-story home offering 1,100 sq ft of well-maintained living space. Built in 1997, the home features tile flooring throughout, a bright and functional kitchen, plantation shutters, in-home laundry hookups, and a two-car attached garage. The 3,484 sq ft lot provides low-maintenance outdoor space, while the $128/month HOA adds peace of mind. Conveniently located near local schools, shopping, and just minutes from the beach and the Port Hueneme military base, this move-in-ready home blends comfort, security, and coastal living.
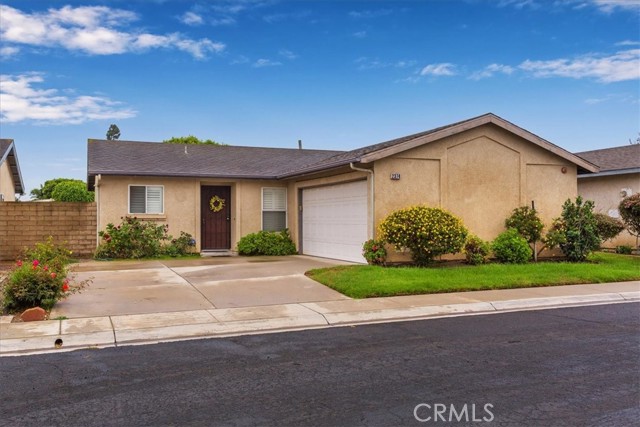
Los Angeles, CA 90044
3232
sqft6
Baths10
Beds Unlock the potential of this 4-unit income property located in the heart of Los Angeles, just minutes from USC, Downtown LA, and the iconic Crypto.com Arena. This turn-key investment combines modern brand new construction 2025 with classic remodeled charm and long-term value. All four units will be available, allowing new ownership the flexibility to select tenants and optimize rental income from day one. With a cap rate of 7.54% and a gross rent multiplier (GRM) of 10.80 this asset presents compelling returns and long-term appreciation in a high-demand rental market. This property is one of three 4-unit investment properties in the same area available in the portfolio—offering a great opportunity for buyers looking to invest in an individual or multiple income-generating assets. The rear structure is a newly built 2025 duplex, offering two 3-bedroom, 2-bathroom units, each measuring 912 square feet. These modern units have vinyl plank flooring, energy efficient dual-pane windows, tankless water heaters, and in-unit laundry and fully paid off solar panels, which significantly reduce utility and maintenance expenses. The 1923 duplex is remodeled to combine vintage character with modern convenience. Each of these two units offers 2 bedrooms and 1 bathroom in 704 square feet. Recent renovations include updated flooring, copper plumbing and new electrical. All four units are individually metered for gas and electricity, Whether you're focused on building equity, generating passive income, or expanding your real estate portfolio in a high-growth market, this fourplex checks all the boxes for a high-performing investment in a rapidly developing area of Los Angeles.
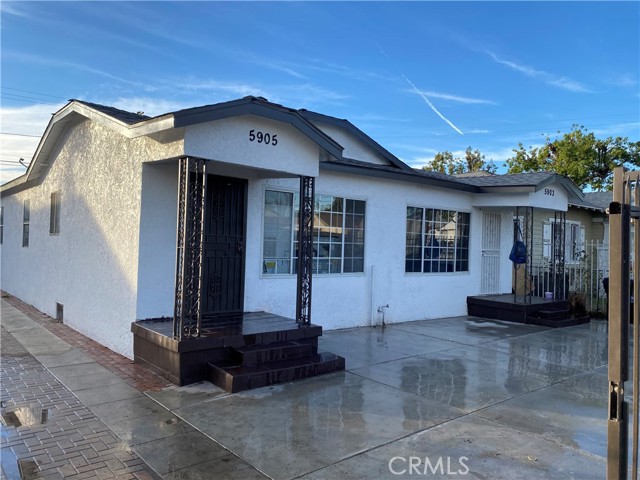
Sylmar, CA 91342
1941
sqft2
Baths3
Beds Thank you for showing our spacious 3 bedroom house. This is a great Home with solar system, newer roof and a fantastic location for you to enjoy. We have motivate, and able Seller to close escrow. If you are looking for a 10+ , location , this is your new home.
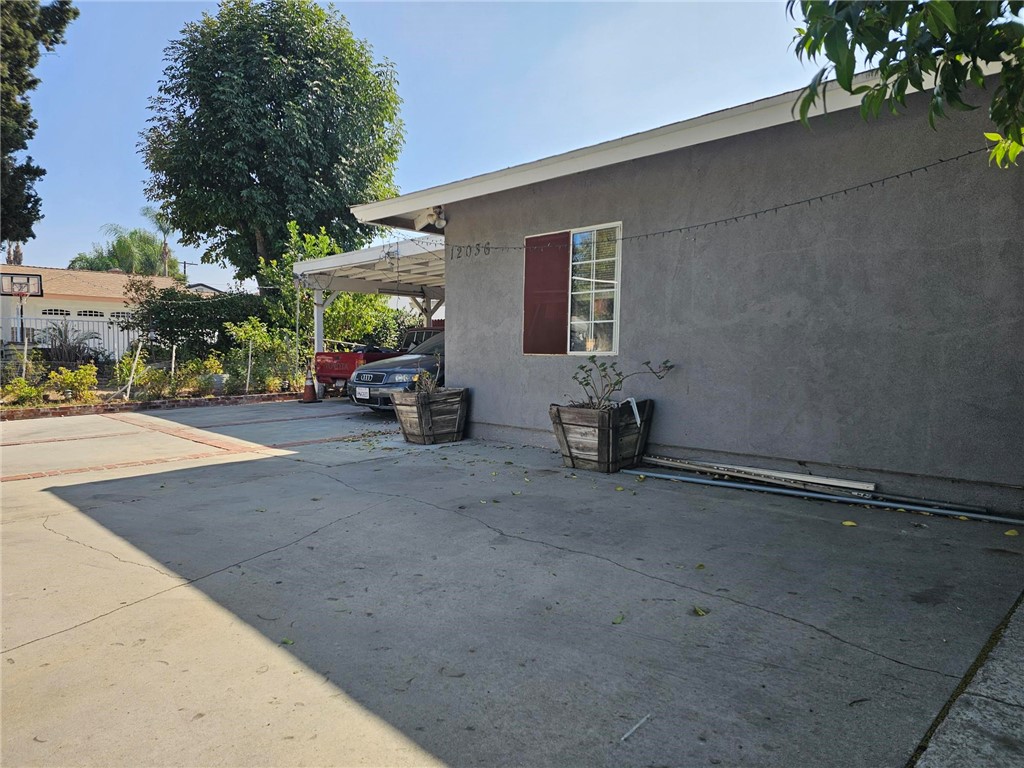
Pico Rivera, CA 90660
1090
sqft2
Baths3
Beds Excellent 3 bedroom, 2 bath located in a quiet neighborhood secluded cul-de-sac and family oriented community, offering spacious layout and ready for personal touch to customize the house of your dream. Large front and backyard with a large covered patio for all of your entertaining. 1 Car garage with large driveway. Close to schools, public transportation, shopping and dining. Maintained condition and the location is excellent. For sale "AS IS" condition seller will not perform any repairs or improvements. SELLER INSTALLED BRAND NEW COMPOSITION SHINGLE ROOF AND PAINTED EXTERIOR THROUGHOUT RECENTLY.
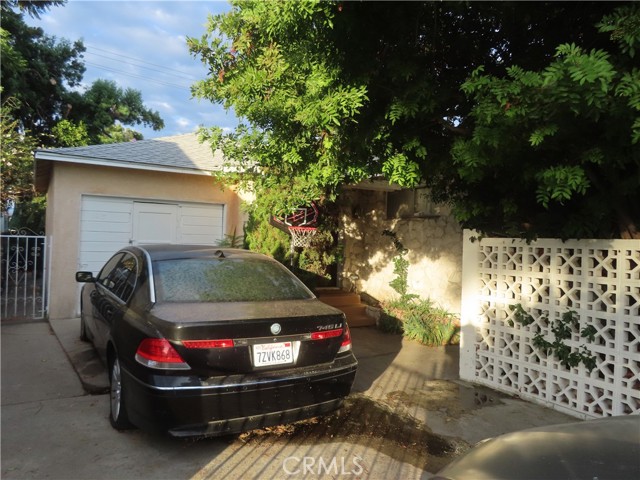
Moreno Valley, CA 92557
1060
sqft1
Baths3
Beds Welcome to Moreno Valley! This turnkey 3 bedroom 1 bath 2 car garage sitting on a large 7,841 sq/ft lot is located in the beautiful Honey Hallow community! This home is conveniently located next to schools, shopping, parks, and easy freeway access. The interior consists of an open-concept layout, great for entertaining guests. A must see to appreciate!
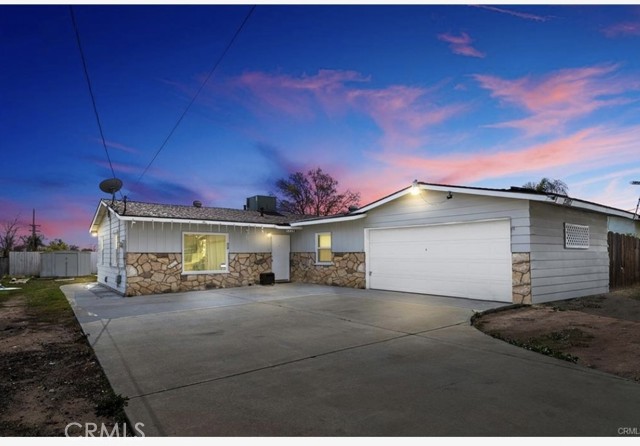
Page 0 of 0

