search properties
Form submitted successfully!
You are missing required fields.
Dynamic Error Description
There was an error processing this form.
Aguanga, CA 92536
$850,000
3099
sqft3
Baths4
Beds Welcome to this exquisite custom-built estate nestled in the prestigious, gated community of Lake Riverside Estates, where panoramic 360-degree views and refined craftsmanship meet in perfect harmony. This stunning residence sits on hilltop of a professionally laid circular concrete driveway with an expansive lot and features solid 2x6 construction, soaring recessed and tray ceilings, and oversized windows that flood the interior with natural light while capturing breathtaking views of surrounding mountains, valleys, and sunsets under crystal-clear skies. Designed for both elegance and functionality, the home boasts elegant vinyl plank and travertine tile flooring throughout, sleek Quartz countertops, and an open-concept layout ideal for entertaining or quiet relaxation. The gourmet kitchen is a chef's dream with self-closing custom cabinetry, a large center island, and walk-in pantry, seamlessly flowing into the spacious great room with a striking stacked stone fireplace and wood-burning stove. The cozy breakfast nook and upstairs loft with three serene window nooks provide peaceful spaces to unwind. Offering four generously sized bedrooms and 2.5 luxurious bathrooms, the home includes two spa-inspired jetted tubs and a private primary suite featuring dual vanities, a soaking tub, a step-in stone shower, and two oversized walk-in closets. Additional highlights include a well-appointed laundry room, custom wall finishes, and ample storage throughout. Step outside to enjoy a pergola-covered patio with stone fireplace, fenced dog run, wood yard, large wooden playset, livestock area, and open pads ready for horse paddocks or future structures. A nearly 1,400 sq. ft. attic, currently used as a workshop and office, offers flexible space for creative or professional pursuits. Modern amenities include on-demand water heater, water softener, dual-owned propane tanks, zoned HVAC, FIOS high-speed internet, and a Conex box workshop with 50-amp subpanel and lighting. Residents enjoy private access to a 3,600-ft airstrip, miles of equestrian and hiking trails, a community pool, sports courts, playground, a scenic private lake with picnic areas, monthly farmers markets, and Ellery's Bistro for on-site dining. This rare and luxurious estate delivers an exceptional lifestyle combining comfort, nature, and top-tier amenities in one unforgettable setting. Home listing website with all the details: https://www.outriderrealty.com/listing/crazy-horse
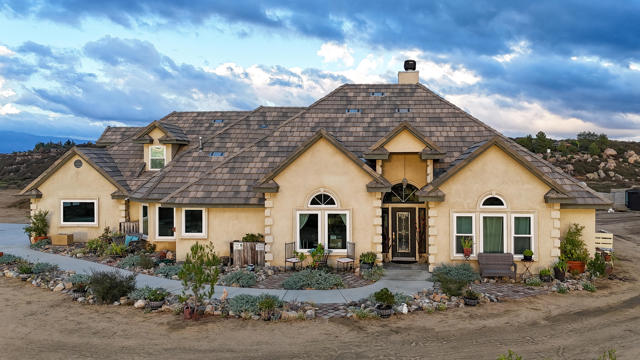
Corona, CA 92882
1870
sqft2
Baths4
Beds Welcome to this charming 4-bedroom, 2-bathroom home perfectly situated in the heart of Corona. Step inside to a warm and inviting living space featuring a cozy fireplace — ideal for relaxing evenings with family and friends. The recently updated bathrooms add a touch of modern comfort, while the backyard is your own private retreat complete with a sparkling pool — perfect for cooling off on sunny California days. Nestled on a quiet, well-maintained street, this home offers both tranquility and convenience. Enjoy being just minutes away from top-rated schools, local parks, shopping centers, and easy freeway access for effortless commuting. Don’t miss this opportunity to own a beautiful pool home in one of Corona’s most desirable neighborhoods!
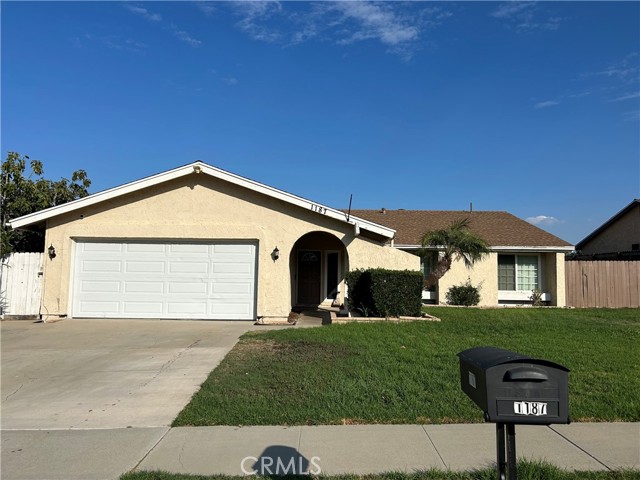
Long Beach, CA 90807
1921
sqft4
Baths4
Beds With a New Improved Price, this 1935 single-story Classic Spanish home, gracefully situated on a corner lot, on the most desired street in Bixby Knolls, Myrtle Avenue! The main residence offers 4 bedrooms and 3 baths with 1,921 sq ft., complemented by a beautifully finished 347 sq ft. garage conversion with a half bath perfect as a studio, office, or guest retreat. This home blends timeless architectural character with needed modern updates. Highlights include arched leaded-glass windows, coved and tray ceilings, a dramatic living room with a wood-beamed ceiling and fireplace, and a versatile study/office. The primary suite enjoys direct access to the backyard, creating seamless indoor-outdoor connection. A sunlit kitchen with a breakfast nook opens seamlessly for every day living. Enjoy a private front courtyard and a flagstone patio with a fire feature, perfect setting for entertaining. The 7,054 sq ft. lot offers abundant off-street parking and the garage equipped with electrical to support EV charging. Meticulously restored and maintained, this home combines classic Spanish charm with modern conveniences. A true Bixby Knolls treasure! Do Not miss out on this incredible home and living your dream! It is a MUST See for your self!
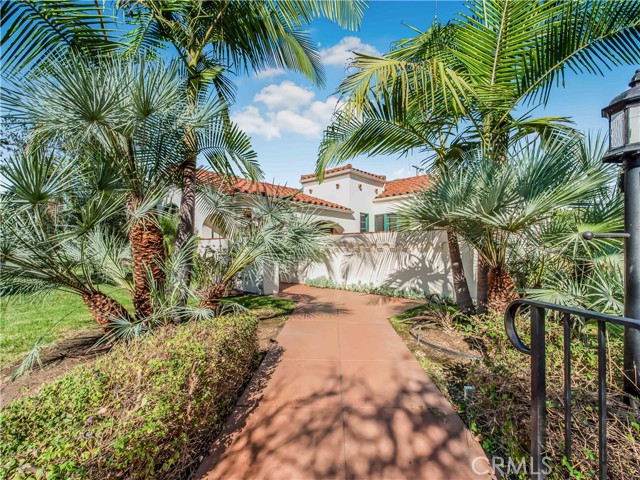
Laguna Woods, CA 92637
1050
sqft2
Baths2
Beds This rare and highly desirable Cordoba floorplan offers the perfect blend of indoor comfort and outdoor living, set in a premier end-unit location. Thoughtfully designed, the home features two private patios—ideal for relaxing, entertaining, or enjoying the tranquil community surroundings. The single-level layout has been refreshed with new paint and carpet and showcases a bright and open living area with abundant natural light, a spacious kitchen, and seamless flow to both front and rear outdoor spaces. The coveted end-unit placement enhances privacy while creating a quiet retreat within the community. Perfectly situated in Laguna Woods Village, residents enjoy world-class amenities including golf, swimming, fitness centers, equestrian trails, arts studios, clubhouses, and a vibrant calendar of social activities—all within a secure, gated community just minutes from Laguna Beach and the best of Orange County. Whether you’re seeking a full-time residence or a seasonal escape, 2044A Via Mariposa East is a rare opportunity to own one of the most sought-after floorplans in a premier location.
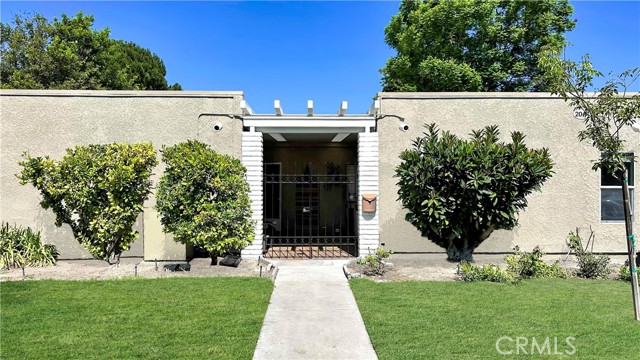
Monterey Park, CA 91754
1851
sqft3
Baths4
Beds This spacious townhome was remodeled recently. No partition walls between kitchen and dining room, custom designed handrail with beautiful glass all over, kitchen with custom designed cabinet granite countertop island, recessed lights everywhere, large master bedroom with amazing treetop view from balcony in addition to very large closet, two car attached garage.
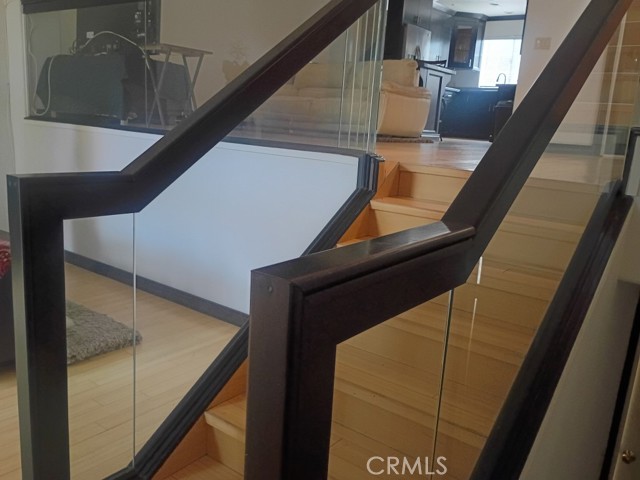
Los Angeles, CA 90065
2260
sqft3
Baths5
Beds A rare offering. Nestled in the lush, sought-after prestigious hillside neighborhood of Mt Washington, known for its tranquility and highly regarded community elementary school. Located just minutes from Downtown Los Angeles and the cultural and dining restaurants of Chinatown, Highland Park, Eagle Rock, Glendale, Glassell Park, Atwater Village, Pasadena, and Dodgers Stadium. This beautifully updated tri-level, 5-bedroom, 3-bath home, effortlessly blends modern upgrades with timeless charm. The property is situated at the summit of Sunny Heights Drive featuring a full driveway and an oversized, usable lot, offering a rare pool sized flat yard with a hillside view and a covered patio with cooking facilities perfect for your outside entertaining or relaxing afternoons. The heart of the home is the stylishly remodeled kitchen, complete with granite countertops, stainless steel appliances, custom flooring throughout, and a charming breakfast nook to enjoy morning coffee. You can host memorable evenings in the spacious formal dining area with a sliding glass door access to the backyard. The expansive living room is anchored by bright and sunny windows with hillside view and a striking brick fireplace, a stunning nod to classic mid-century design. The lower level offers incredible flexibility with a spacious family room, bar, two bedrooms, a half bath, and sliding glass doors that lead to a large, private backyard. Upstairs, the primary master suite is a true retreat, featuring bright and sunny windows with hillside views, an updated full bathroom with a shower, a soaking tub, and stylist mirror with granite countertops. Two additional bedrooms share an elegantly updated full bath.
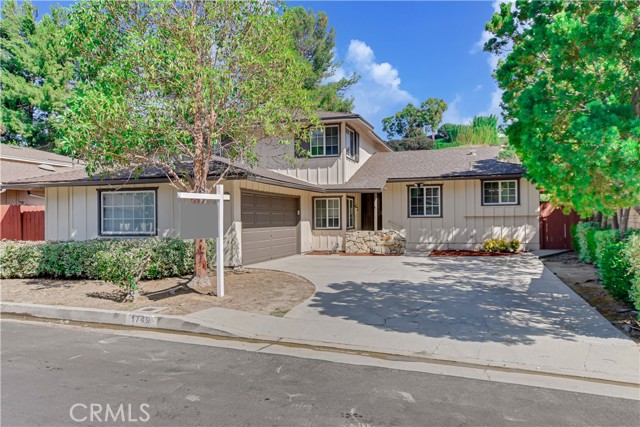
Dobbins, CA 95935
1382
sqft2
Baths3
Beds Sure cure for cabin fever! Here’s a custom cedar chalet, sheltered and secluded on 5.00 fenced and gated acres tucked back and invisible from view, blending Tahoe vibes with Mendocino magic. The striking lodge style residence with metal roof and windows like walls of glass features tile and wood accents, a stunning staircase, vaulted ceilings, spacious farmhouse kitchen and other whimsical touches. There’s also a detached garage/shop with two bonus rooms, a pump house, ample greenhouse and plenty of land for animals, agriculture and more outbuildings. The awesome A-frame with a newer wraparound deck and interior paint has a versatile floor plan offering a first level primary bedroom and bathroom plus two upstairs bedrooms under the eaves and another bathroom. Centrally located in a scenic setting convenient to shopping, services, schools and several lakes, the comfortable rustic retreat offers country character combined with city convenience. Ranches, farms, vineyards and orchards are in the neighborhood. Farmer’s Markets and year round recreation destinations are nearby as well. This serene sanctuary is ideal for anyone seeking undisturbed solitude without compromising on everyday amenities. Enjoy a ready to go hidden homestead and experience sought after peace and privacy!
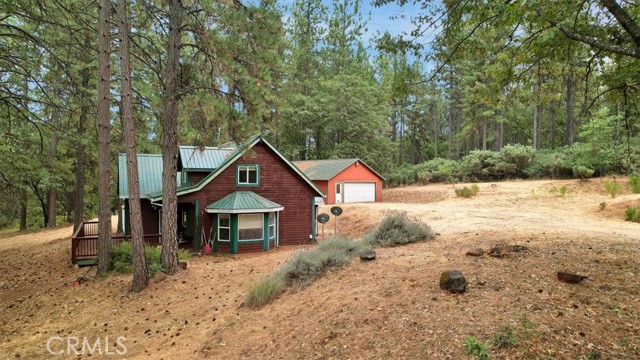
Laguna Beach, CA 92651
3300
sqft4
Baths4
Beds One of a kind, soft contemporary oceanfront estate in the prestigious guard-gated community of Three Arch Bay. This newly completed residence overlooking the ocean and 3 arches in Whale Rock embodies the pinnacle of modern Laguna Beach living. Watch the waves breaking on the beach with romantic sunsets and Catalina Island views. Featuring four bedrooms and four bathrooms, the home was finished just six months ago. With vision, planning, and flawless execution this transformation was a masterful collaboration between architect CJ Light, interior designers Ron Meal and Jeffery Maynard, and builder Dave Shipp, with the region’s most skilled artisans bringing each element to life. Every detail has been meticulously considered, every material thoughtfully selected, and every space designed with purpose. The architecture balances clean, modern lines with natural, organic textures that warm the interiors and create a harmonious flow. Custom walnut ceilings, cork wall treatments, and finely crafted woodwork add richness and depth. Oversized pivot doors, seamless systems, and discreet integrated storage solutions enhance everyday living without compromising style. Imported finishes include striking 30-inch Italian Cheppo stone tile walls and Rosa marble in the baths, elevating the home’s refinement. The chef’s kitchen is a showcase of design and function, anchored by a full Gaggenau appliance suite, including a five-burner cooktop, integrated refrigerator, and “The Gallery” sink. Custom Luna cabinetry and stonework frame the space, offering both beauty and utility. Multiple climate zone, four systems in total ensure personalized comfort, while smart-home automation, oversized Albertini windows imported from Italy, and precision lighting create a lifestyle that is as effortless as it is sophisticated. Outdoors, the property is positioned directly above the Pacific, where a private pool and spa blend seamlessly with endless ocean views. Double-gated entry provides the utmost privacy, while the meticulously maintained roof and integrated mechanical systems make efficient upkeep. More than just a residence, it is a coastal statement piece crafted to be lived in, admired, and cherished for generations to come. Situated minutes from Laguna Beach vibrant village, boutique shops, acclaimed restaurants, Dana Point Harbor and world renowned beaches.
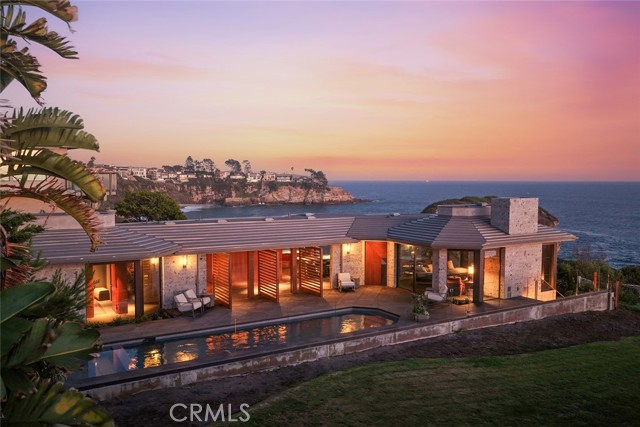
Pasadena, CA 91101
1709
sqft3
Baths2
Beds Ideally located on one of the most distinguished, tree-lined streets in Pasadena, this stunning craftsman-style townhome sits in the heart of the highly coveted Madison Heights neighborhood. This end-unit residence offers the perfect blend of timeless charm and modern convenience. The welcoming open floor plan features a spacious living and dining area with wood-like flooring, recessed lighting, a three-way fireplace, and a wet bar—ideal for entertaining. French doors open to a private patio, creating an inviting indoor-outdoor flow. The renovated kitchen is appointed with granite countertops and a farmhouse-style sink. A convenient powder room completes the main level. Upstairs, two generous bedroom suites with vaulted ceilings and double vanities provide comfort and privacy. The primary suite is enhanced by a spiral staircase leading to a versatile loft retreat, perfect for a home office, reading nook, or creative space. The lower level offers a flexible bonus room with laundry hookups and extra storage. This versatile space can be used as a third bedroom or a den, and also provides direct access to the attached two-car private garage. Combining elegance, functionality, and an unbeatable location near South Lake Avenue, Old Town Pasadena, Paseo Colorado, and the Playhouse District, this home offers the best of Pasadena living
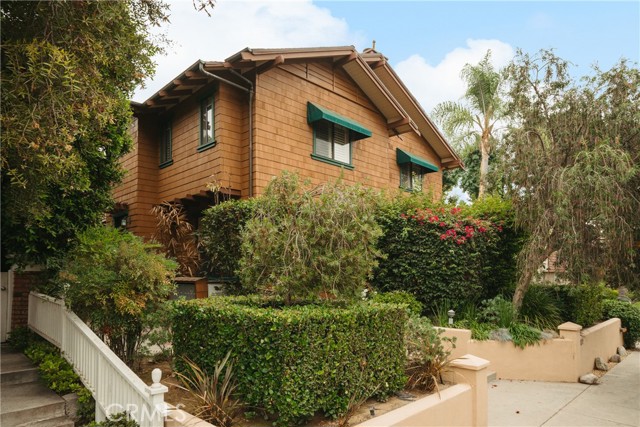
Page 0 of 0

