search properties
Form submitted successfully!
You are missing required fields.
Dynamic Error Description
There was an error processing this form.
Echo Park, CA 90026
$1,250,000
0
sqft0
Baths0
Beds Let's go DODGERS! WALK TO THE WORLD SERIES FROM YOUR NEW INVESTMENT PROPERTY! Echo Park four-unit investment opportunity generating good rental income with tenants all paying on time and one unit VACANT! Located in the most desired Echo Park area, adjacent to Silver Lake, this well-maintained multi-unit property is just 1 mile from Dodger Stadium just a 10 min walk! Surrounded by Los Angeles’ best dining, shopping, and entertainment, this central location makes it an ideal investment. The property features four units that are currently generating strong rental income, making it perfect for an investor looking to step into one of the most popular neighborhoods in Los Angeles. Each unit has been thoughtfully cared for with numerous upgrades, ensuring long-term value. Whether you’re expanding your portfolio or searching for a prime investment opportunity in L.A.’s most vibrant and trending communities, these Echo Park units are ready for its next owner. Here's a breakdown of unit's: The first unit features three-bedroom, two-bathroom. The second unit is two-bedroom, two-bathroom home, The third unit offers one bedroom and one bathroom and a deck with amazing view plus a bonus room used as a home office. Rounding out the property is a studio apartment with one bathroom and a full kitchen. Each unit provides its own unique appeal, making this property an excellent investment opportunity.
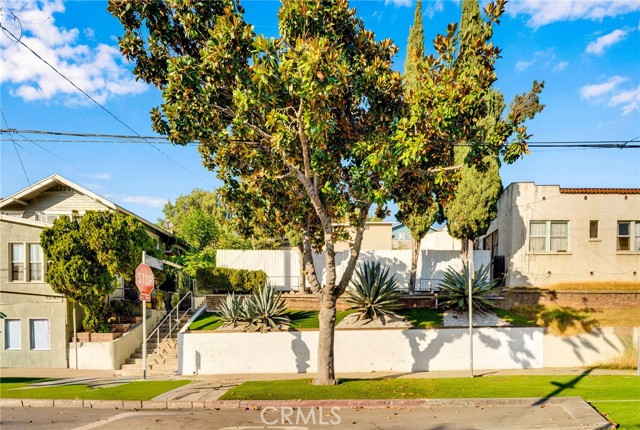
Long Beach, CA 90802
0
sqft0
Baths0
Beds Perfect starter 4 unit property on a quiet street only blocks from the Beach and Downtown. Front one bed, one bath bungalow plus three studios in the rear. Front house full of historic character with hardwood floors, craftsman built-ins, large windows, renovated bathroom, kitchen, dining room, service porch and interior paint. Three well laid out studios in the rear with separate entrances, full sized bathrooms and kitchens. Well priced on actual income at 12.8X GRM plus a 9% upside to 11.8X GRM and over a 5% cap rate. Upgrades from 2020 on include newer electrical panels, new roof on front house, refreshed roof on back structure, full exterior paint, remodeled front house and one studio. Separately metered for gas and electric. Excellent location in Alamitos Beach just outside of Downtown Long Beach's East Village Arts District. Located on a small, quiet side street full of historic properties (not an alley like many "court" streets). Only 4 blocks to the beach, less than a block into the Downtown, and a few blocks to Retro Row. Walk Score 94/100
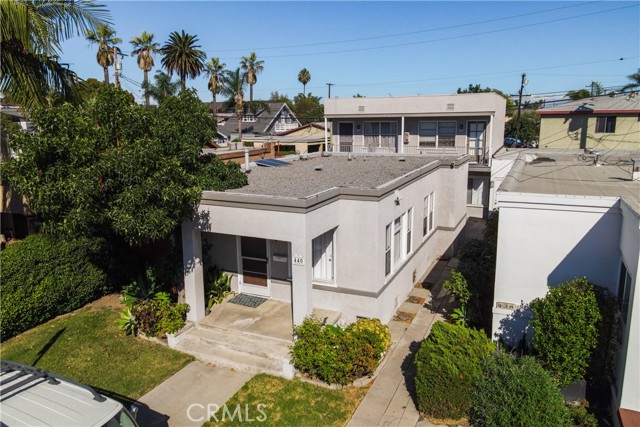
Perris, CA 92570
0
sqft0
Baths0
Beds MUST SEE VIDEO TOUR (see link: “virtual tour”). A Rare Opportunity: Two Remodeled Homes on 2.21 Usable Acres! Discover the ultimate in flexible living and investment potential with this unique property featuring two meticulously remodeled, single-story homes on a massive 2.21-acre usable lot. The possibilities are truly endless—bring your business equipment, semi-trucks, farm animals, or explore the potential for adding more homes. Access gates from all three sides of the lot. MAIN HOME: Step inside and be immediately impressed by the open layout and attention to detail. This home has been thoughtfully renovated with luxurious finishes throughout, including new baseboards and casing, fresh interior and exterior paint, modern plumbing and lighting fixtures, and durable waterproof luxury vinyl plank flooring. The dream kitchen is a showstopper, featuring sleek quartz countertops, wood shaker cabinets with custom features (lazy Susan, spice rack, pull-out trash/recycle bins, and soft-close doors/drawers), a stainless steel sink, and quality stainless steel appliances. The open-concept great room, with a beautiful wood-burning fireplace, is perfect for entertaining. The spacious primary bedroom boasts a walk-in closet with double shelving, and the primary bathroom offers a new, easy-to-clean walk-in shower and dual sinks. The secondary bedrooms are exceptionally large, providing plenty of space. SECOND HOME: The second home, with its own separate address and private gated driveway, features 1 bedroom and 1 bathroom. It showcases similar high-quality finishes to the main house, including new flooring, complete kitchen and bathroom with two sinks. Enjoy comfort year-round with two mini-split A/C units and peace of mind with a new roof and concrete patio. Both homes are designed for energy efficiency with newer LED lighting and dual-pane vinyl windows. The property also includes an oversized two-car garage perfect for storing vehicles and favorite toys and a separate RV pad. This is a rare chance to own a versatile property with pride of workmanship, so you can have pride of ownership from day one.
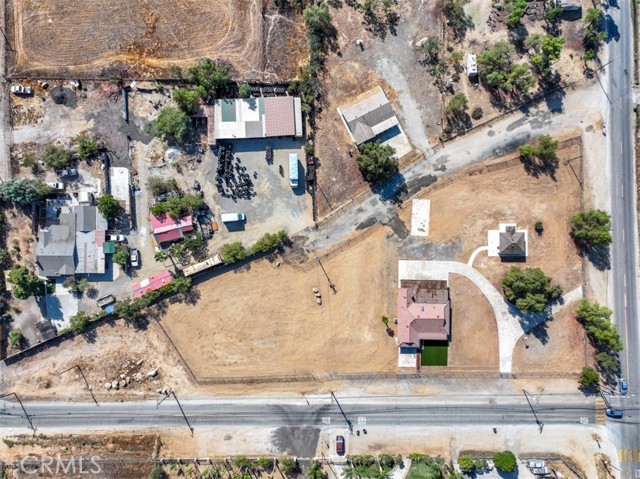
Los Angeles, CA 90004
0
sqft0
Baths0
Beds We are proud to present 512 N Alexandria Avenue, a meticulously maintained 16-unit multifamily building in the highly desirable East Hollywood submarket. This property benefits from a prime location, boasting a Walk Score of 85,and providing residents with convenient access to public transportation and the 101 freeway. The property consists of a unit mix of four studios and twelve one-bedroom units. Among the amenities are a garden patio area, on-site, app paid laundry facilities, solar panels, master-metered utilities, extensive storage space, and the benefits of an on-site manager, streamlining operations and enhancing tenant satisfaction. This property's prime location, coupled with the attractive features, firmly positions 512 N Alexandria Avenue as a solid investment in a thriving submarket. The property offers significant potential for long-term value appreciation, driven by the continued desirability of the East Hollywood neighborhood, presenting a compelling and highly sought after opportunity for discerning investors seeking a stable and profitable asset in a prime Los Angeles location.

Hawthorne, CA 90250
0
sqft0
Baths0
Beds We are proud to present 12443 York Ave in Hawthorne, a great value-add multifamily investment opportunity featuring a desirable unit mix of three 2-bedroom/1-bath units and two 1-bedroom/1-bath units. The 3,460 SF building sits on a 6,563 SF lot with five carport parking spaces and street-to-alley access, offering strong in-place income with a current CAP rate of 7.22% and significant upside to an 8.45% market CAP rate through rental growth and strategic improvements. The property also offers ADU potential (buyer to verify), creating additional opportunities for value. Well-positioned in a high-demand rental market with convenient access to major employers, freeways, schools, and retail amenities, this 5-unit property is ideal for investors seeking stable cash flow with long-term value potential.
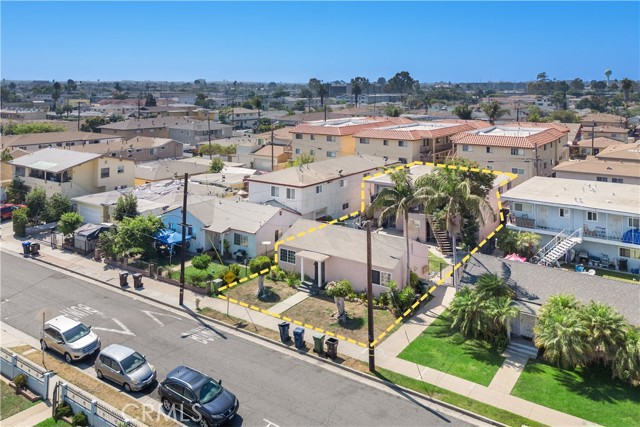
Los Angeles, CA 90043
0
sqft0
Baths0
Beds We are proud to present an exceptional development opportunity at 6027 10th Ave in Los Angeles. Situated on a large 15,198 sqft lot and zoned LAR3, this 6-unit building offers full development potential with TOC/density bonus for 25–30 units, making it ideal for developers or investors looking to maximize value. The existing building includes a mix of two 1-bedroom/2-bath units and four 1-bedroom/1-bath units, with three units delivered vacant and all individually metered for utilities, providing immediate income while planning future expansion. Additionally, there is strong value-add potential through ADU additions, positioning this property as a rare opportunity to combine current cash flow with long-term development upside. Buyers do their own due diligence and verify any development potential.
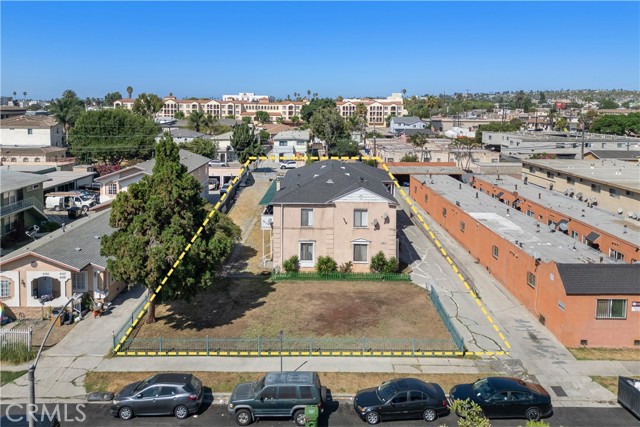
Long Beach, CA 90814
0
sqft0
Baths0
Beds The Junipero Apartments is a 16-unit multifamily property located in the Bluff Heights neighborhood of Long Beach. The unit mix consists of six (6) 2-bedroom/1-bath units and ten (10) 1-bedroom/1-bath units. The property has been maintained and offers a stabilized investment with potential for long-term income. Situated near Ocean Boulevard, Belmont Shore, and 2nd Street, the location provides proximity to retail, dining, and recreational amenities. The surrounding area includes Alamitos Bay, Naples Island, and Marine Stadium, providing access to outdoor activities and coastal amenities. 311–315 Junipero Avenue is located within a historic district and offers convenient access to Cal State Long Beach, Downtown Long Beach, and major freeways. The area has seen continued investment in infrastructure and pedestrian-friendly improvements. This asset provides an opportunity to acquire a well-located, income-generating multifamily property in a coastal Long Beach neighborhood with consistent rental demand.
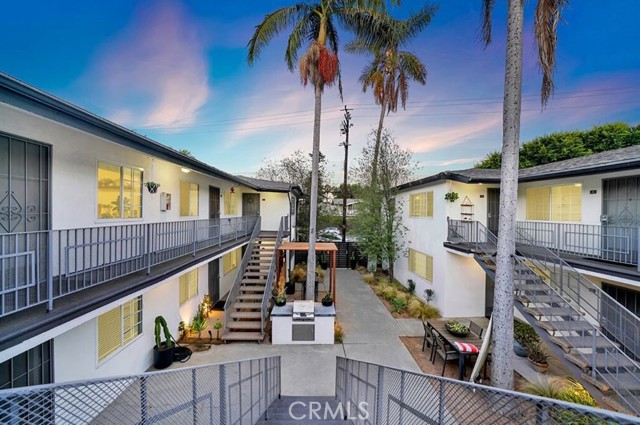
Long Beach, CA 90806
0
sqft0
Baths0
Beds Update 10.30.25: Price Adjustment! Priced to sell! This property is situated in a nice and quiet pocket and features two modern duplexes offering a total of four units. The rear duplex is brand-new 2025 construction, and the front duplex is a fully remodeled two-story building. All units are turnkey with in-unit laundry, efficient mini-split heating and cooling, and upgraded systems throughout. The property includes a 400A electrical service, with the rear duplex fully electric for improved efficiency and lower utility costs. Landlord is only responsible for paying water, tenants pay the remaining utilities. Both buildings have been completely updated with new plumbing, electrical, kitchens, bathrooms, and HVAC systems, offering stable and reliable income while hedging against AB1482 statewide rent control.
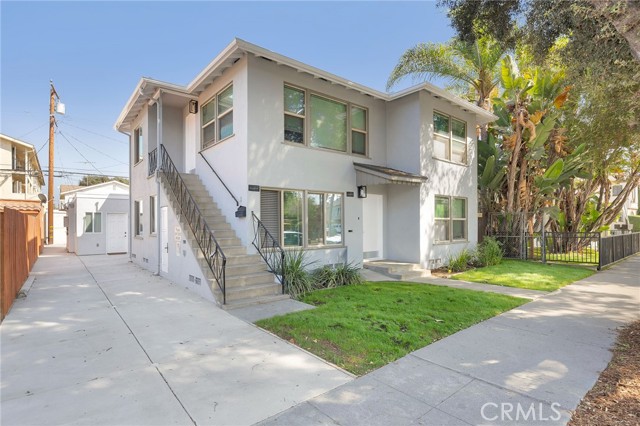
Los Angeles, CA 90018
0
sqft0
Baths0
Beds Welcome to these beautifully remodeled bungalows, 1742 W 36th St, 2 homes on 1 lot Ideal for investors looking for great cash flow or an owner to occupy. Both homes were renovated in 2017 with high-end fixtures, appliances, landscaping, new floors, and much more. Located in Jefferson Park, 2 blocks from the Expo/Western Metro station that goes from DTLA to Santa Monica! FRONT UNIT WILL BE DELIVERED VACANT.
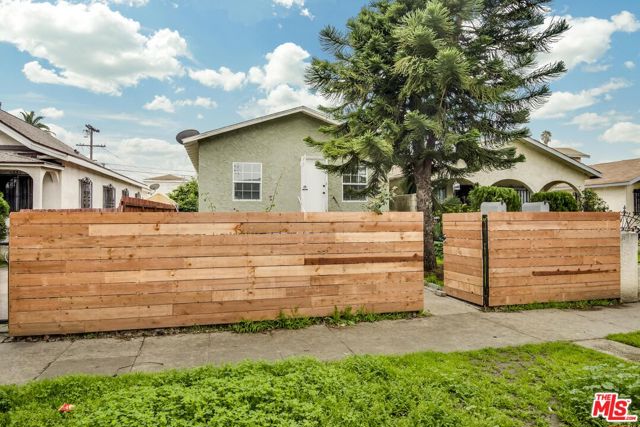
Page 0 of 0

