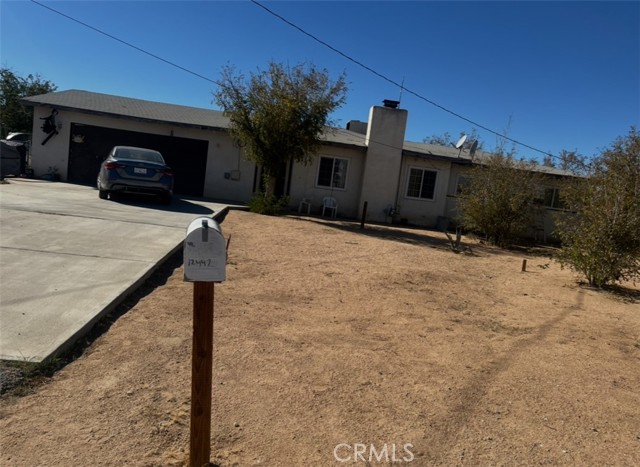search properties
Form submitted successfully!
You are missing required fields.
Dynamic Error Description
There was an error processing this form.
Colton, CA 92324
$519,900
1248
sqft2
Baths3
Beds Beautifully Remodeled Corner Lot Home in the Heart of Colton! Welcome to 392 W L Street — a stunning single-story home that has been tastefully remodeled and is ready for its new owners! This charming 3-bedroom, 2-bath residence offers a bright, open floor plan with modern upgrades throughout. Step inside to find fresh interior paint, updated flooring, recessed lighting, and stylish finishes that create a warm and inviting atmosphere. The spacious living room flows seamlessly into the dining area and remodeled kitchen, featuring contemporary cabinetry, sleek countertops, and updated fixtures — perfect for family meals or entertaining guests. Both bathrooms have been beautifully updated with modern vanities, new tile, and designer details. Each bedroom is generously sized and includes ceiling fans for added comfort. Enjoy year-round climate control with central air conditioning and heating. Situated on a large corner lot, this property provides plenty of outdoor space for gatherings, gardening, or future expansion. The backyard offers potential alley access, ideal for additional parking, RV storage, or even the possibility of an ADU (buyer to verify with the city). The exterior has great curb appeal with fresh landscaping and a welcoming front yard. Conveniently located near schools, parks, shopping centers, restaurants, and easy access to major freeways, this home offers both comfort and convenience. Don’t miss the opportunity to make this beautifully remodeled home yours — schedule your private showing today!
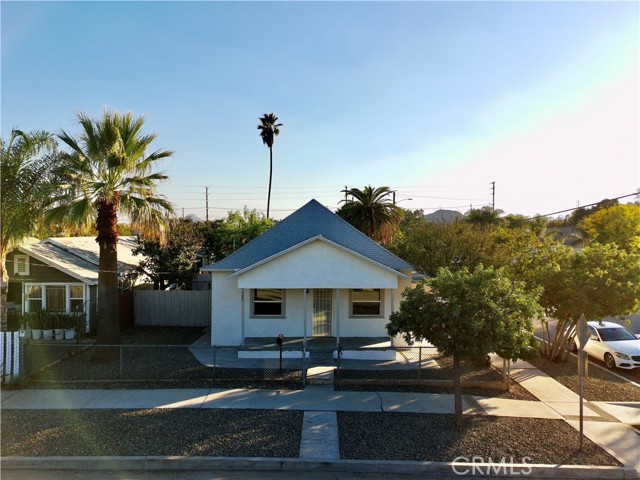
Yucaipa, CA 92399
3262
sqft3
Baths5
Beds Discover this cozy turnkey 5-bedroom, 3-bath home in the desirable Chapman Heights Community, offering peaceful golf course views and a welcoming atmosphere. The home features laminate flooring throughout, a formal dining room, a comfortable living room, and a warm family room with a fireplace that opens to a spacious kitchen. A main-floor guest bedroom with direct access to a single-car garage provides flexibility for guests or a home office, complemented by a three-car garage in total. Upstairs, a large loft offers the perfect space for lounging, work, or play. Conveniently located near hiking trails, shopping, restaurants, and a public golf course, this inviting home combines comfort, charm, and functionality in one perfect package.
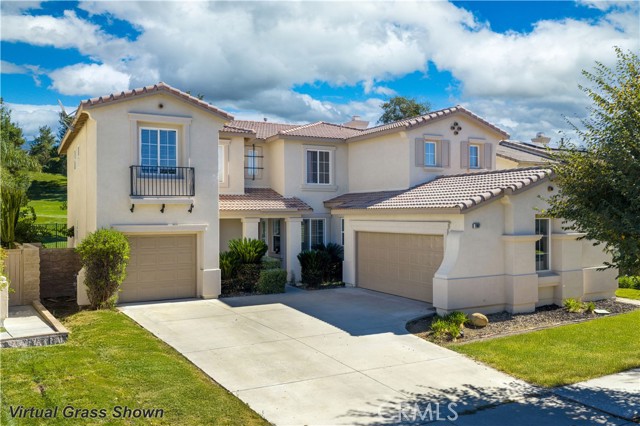
Palm Springs, CA 92262
1752
sqft3
Baths3
Beds Fantastic family home with a winning combination of location, style, and an abundance of quality updates! This home features 3 large bedrooms plus 3 baths. Resting upon 12,632 sq. ft lot with 1,752 sq. ft. comfortable living. You will fall in love with this home that offers a spacious kitchen with its own breakfast area or family room. Living room and dining room are open to each other. Updated bathrooms, light and bright large bedrooms. The master suite is huge with its own walk-in closet. The sliding patio door opens to a large backyard area. With a sparkling pool and a wonderful patio. Build-in BBQ area. With two private seating areas. Plenty of fruit trees and beautiful landscaped. Truly one of a kind!
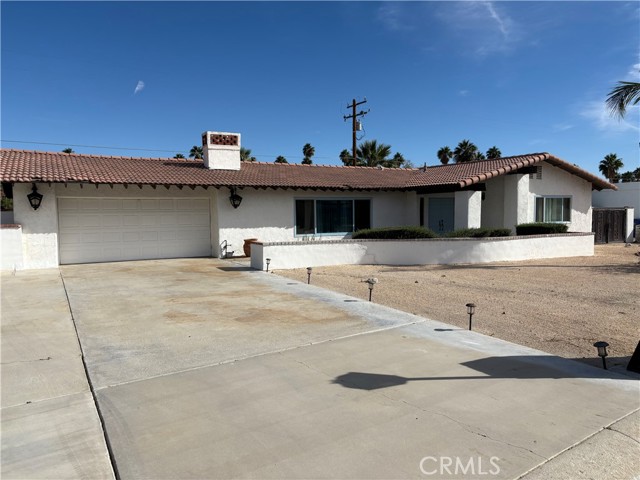
Laguna Niguel, CA 92677
1053
sqft2
Baths2
Beds Welcome to this bright and airy 2-bedroom, 2-bath corner unit, perfectly situated just minutes from the beach. This charming home features laminated flooring throughout and a stylish kitchen with granite countertops. Enjoy partial views from the comfort of your living space and take advantage of resort-style amenities including a pool, spa, and gym. Located in a well-maintained community of La Vista with no Mello-Roos, this is coastal living at its best—convenient, comfortable, and move-in ready.
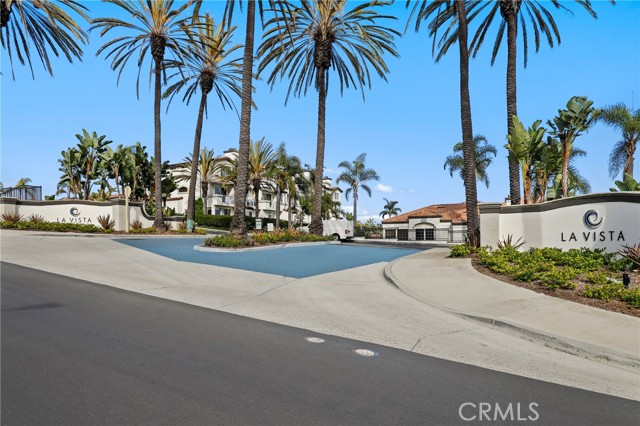
La Mesa, CA 91941
1480
sqft2
Baths3
Beds This charming single-family residence at 7865 Quince Street presents an exceptional opportunity in one of La Mesa's most desirable neighborhoods. Located in the heart of East County San Diego, this property offers convenient access to downtown La Mesa's vibrant Village with its eclectic mix of restaurants, boutique shops, and the popular farmers market. Residents enjoy close proximity to excellent schools, parks including the scenic Lake Murray, and easy freeway access to both downtown San Diego and the beaches, making it an ideal location for commuters and families alike. This beautifully updated home features fresh interior and exterior paint that enhances its classic appeal, along with brand-new luxury vinyl plank flooring throughout the main living areas that provides both durability and modern elegance. The inviting living room boasts a cozy fireplace, perfect for relaxing evenings, and flows seamlessly into the dining area through an attractive arched doorway. The spacious kitchen offers generous cabinet space with classic wood cabinetry, tile countertops, and ample room for cooking and entertaining. The home includes comfortable bedrooms with ceiling fans and two large bathrooms. One of the property's most impressive features is the expansive yard space, offering tremendous potential for outdoor entertainment, gardening, play areas, or future expansion possibilities. The attached two-car garage provides convenient parking and additional storage, and extensive driveway parking. The mature trees throughout the property, including a magnificent specimen tree in the backyard, provide wonderful shade and character. This finance-ready property represents an excellent value for buyers seeking a move-in ready home with modern updates and incredible outdoor space in La Mesa's thriving community. Call your Realtor to schedule a tour and make an offer today!
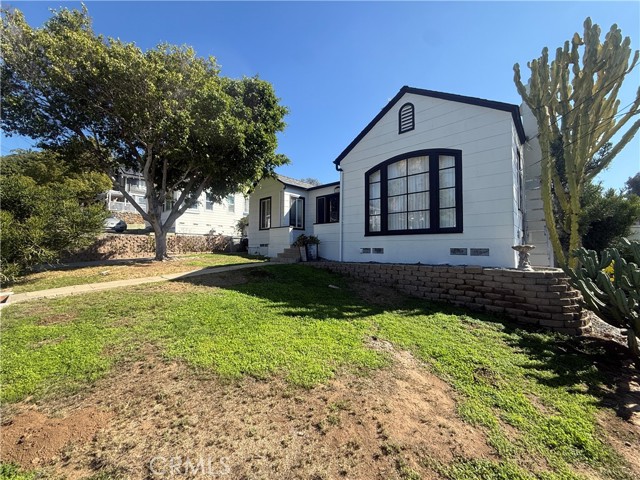
San Francisco, CA 94127
1162
sqft3
Baths3
Beds Nestled in the desirable Sunnyside neighborhood, 574 Mangels Ave blends traditional charm with modern comfort. This 3-bedroom, 2.5-bath Craftsman-style home features brand new plantation shutters throughout, central air conditioning, owned solar panels, and a 2-car garage. The bright and inviting floor plan flows seamlessly to a usable, step-up backyard, ideal for entertaining or relaxing outdoors. With a Walk Score of 80, residents enjoy easy access to MUNI, Glen Park BART, Safeway, City College, and local parks. Offering convenience, comfort, and classic character, this home is a true gem in the heart of San Francisco.
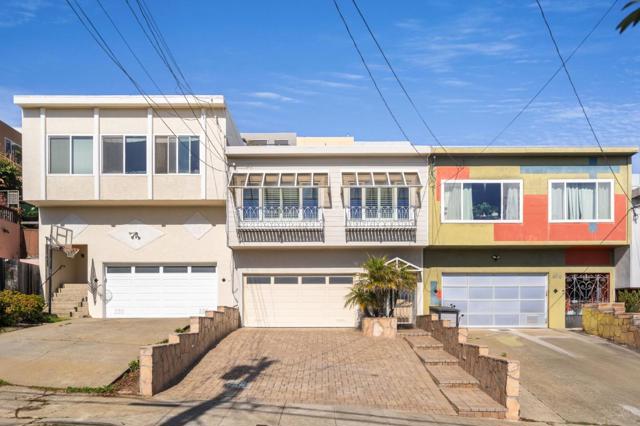
Laguna Niguel, CA 92677
1451
sqft3
Baths3
Beds PANORAMIC LAKE AND CITY LIGHT VIEWS. You'll enjoy coming home to this open floorplan, upgraded two story townhome. Kitchen has just been remodeled to include White Kitchen cabinets topped with Quartz Counters with full backsplash featuring stainless appliances, undercabinet lighting and warm wood laminate flooring. The living and dining rooms feature tall two story ceilings. The living room has a gas/wood burning fireplace faced with tumbled stone. The dining room has large new Vinyl dual glazed patio doors leading out onto the patio with forever views. There are 2 bedrooms located on the first level, Enjoy the views from the primary bedroom with large patio door, the en-suite bathroom has dual sinks, large walk in closet with built-ins and a large shower. 2nd level has the loft/3rd bedroom option with private bath and closet. This is perfect for a 3rd bedroom or home office space. Most windows have upgraded wood shutters. Two single car garages. This Costa Brava community is in the Rancho Niguel area of Laguna Niguel and close proximity to Laguna Niguel Lake & Regional Park, Wood Canyon Park. Plenty hiking, biking, walking trails and scenic areas for relaxing. Watch Laguna Niguel's 4th of July celebrations right from your patio. Rancho Niguel also offers its residents membership to "The Club at Rancho Niguel" which has a large gym, pools, tennis basketball and pickleball courts. playground, tot lot, and clubhouse for events. Award winning schools, great dining and shopping opportunities are close by. This is a great place to call home.
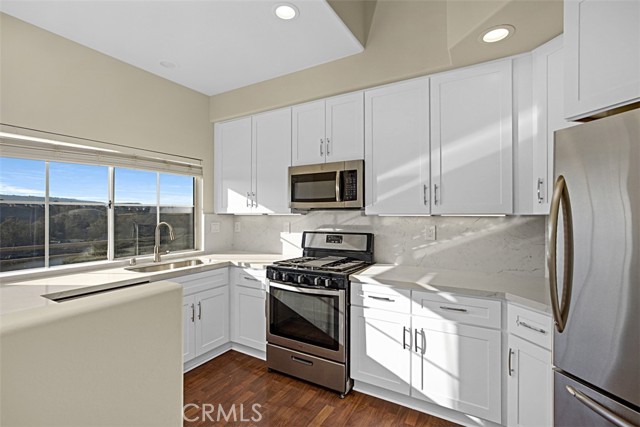
Bakersfield, CA 93311
1517
sqft3
Baths3
Beds This home is perfect for the first time homebuyer, investor or large family. Features 2 stories, downstairs includes 2 living areas, upgraded paint and tile flooring, 2 inch mini blinds, gas fireplace, spacious kitchen with white tile counters and matching white appliances, indoor laundry, 1/2 bath and more. Upstairs includes 3 spacious bedrooms, 2 full bathrooms, upgraded paint, plus wood look flooring, 2 inch mini blinds and more. Very clean 3 Bed 2.5 Bath home located in the South West Campus Park Neighborhood.
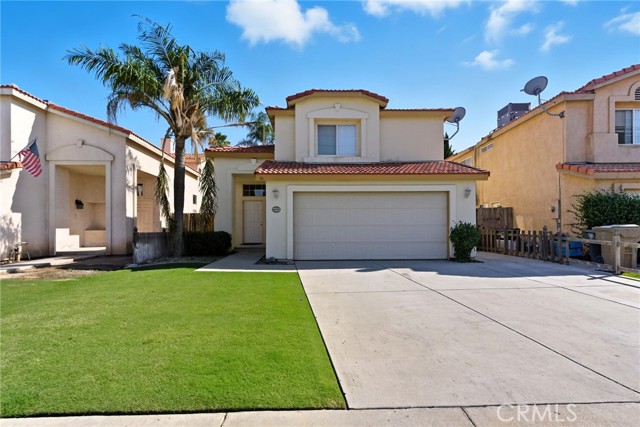
Page 0 of 0

