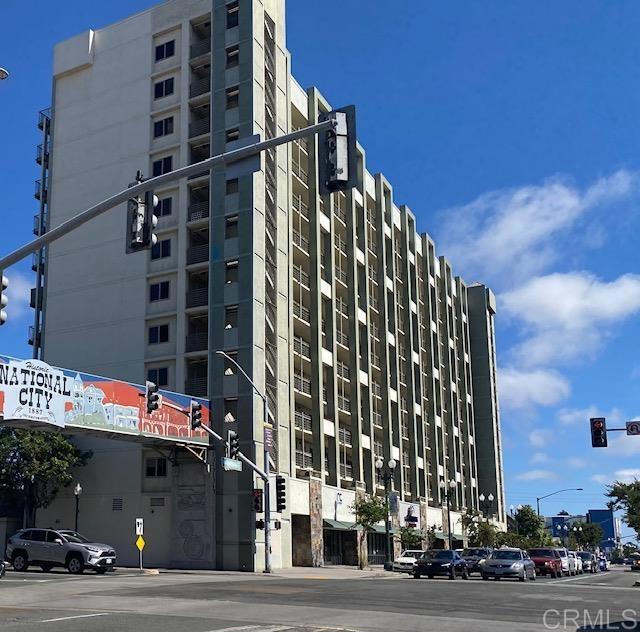search properties
Form submitted successfully!
You are missing required fields.
Dynamic Error Description
There was an error processing this form.
San Clemente, CA 92672
$1,499,000
1162
sqft2
Baths1
Beds Whoever may have said “You can’t have it all” definitely did not see this condo! With an azure oceanside view and balcony that seamlessly flows connecting inside with outdoors, it is a homeowner’s personal piece of paradise. The condo was remodeled into 1 bedroom to create the open living spacious feel and can be converted into its original 2 bedroom floorplan. The gorgeous kitchen gleams with spotless white cabinets, just-like-new stainless steel appliances including wine fridge, and farmhouse sink. Adjacent is a comfortable living area and two dining spaces, one of which is barstool seating. Large format tile and high ceilings lend lift and light enlarging this well-designed area. The bedroom boasts plenty of closet space plus a beautifully tiled ensuite complete with soaker tub and dual sinks. A large sliding door provides access to the patio and an outstanding view for morning coffee or evening cocktails. Concealed behind a set of folding doors lies a laundry/storage area. Although the condo complex is practically oceanside, it also has a pool, hot tub, large patio area, and parking. Old Town San Clemente, historical sites including the pier, museums, parks, and everything ocean are nearby.

Camarillo, CA 93012
1940
sqft3
Baths4
Beds Camarillo's Mission Oaks offers a peaceful centrally located neighborhood where this well-designed home is located. At entry, be greeted by an open bright great room with its high ceiling illuminated by many decorative windows. Adjacent is the dining and a cozy gathering area warmed by a fireplace. This leads to a nook which opens to the kitchen with upgraded paneled cabinetry including its central island with seating, bay area with windows having plantation shutters, and a sliding window door to the patio and backyard.The kitchen features: granite countertops; topline stainless professional appliances, gas range with cooktop and oven, built-in double door refrigerator with freezer drawer, dishwasher, microwave, and recess lighting. On the ground floor there is a guest bathroom, laundry room, and direct interior access to the 2-car garage which has additional space accented by another French window. Tour upstairs appreciating the elegant decorative iron railings of both the stairway and overlooking loft. The multipurpose loft with its exterior window currently is set up as an office. The primary bedroom has a vaulted high ceiling and a bay area with windows overlooking the backyard. The primary bathroom offers tile flooring; double sinks; a separate shower, bathtub, toilet room; and mirrored wardrobe sliding doors to the closet. A window brightens the cheerful third bathroom for the other 3 bedroom's use, it has 2 separate sinks and an enclosed shower with a bathtub. The backyard has a grassy area and a central covered patio accessed from the home's rear sliding window door. The community association amenities include: well-maintained common landscaped grounds; pool, spa, clubhouse, picnic area, playground, RV parking, and the front yard water and landscape maintenance. Other features and amenities: upgraded quality wood flooring throughout the ground floor, the stairway, upstairs loft, and walkways; plantation shutters and various window treatments; close to restaurants, schools, parks, shopping, freeway, and other recreation.
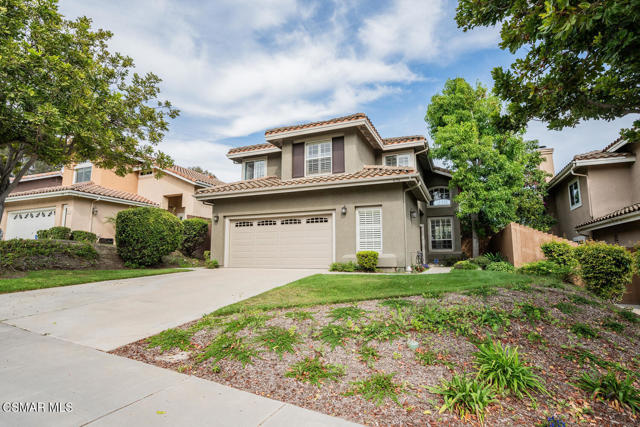
Los Angeles, CA 90038
2346
sqft4
Baths3
Beds Tucked away on a private gated, brick-paved street, this radiant modern smart home offers both security and serenity in the heart of Hollywood's Media District.From your own oversized, EV-ready two-car garage with storage you step inside to discover the generous two-story gallery-like entry foyer. A stylish bedroom with a full bath and access to a beautifully landscaped lanai perfect as a serene guest suite or sophisticated home office.A graceful, wide staircase leads to the dramatic main floor, where soaring coffered ceilings crown a voluminous great room, seamlessly integrating the open-concept living, dining, with refined built-ins, and chef-inspired kitchen. The kitchen features custom cabinetry, sleek quartz countertops, a large waterfall island, and premium appliances that blend high design with everyday function ideal for both entertaining and intimate evenings at home.Upstairs, you'll find a luxurious primary suite with coffered ceiling and an additional guest suite, currently being used as an office, both offering spa-like bathrooms, generous closet space, and designer finishes that elevate comfort into something extraordinary.Crowning the home is a rooftop terrace your private outdoor sanctuary equipped with a free standing open-sided gable roof large gazebo lounge, bright and breezy under the sun, soothing and exotically inviting under the stars, dining, sink service area, and BBQ areas, all framed by sweeping views of the city skyline, the Hollywood Hills, and its iconic sign. Whether basking in the sun or under the stars, this rooftop retreat is unmatched. Perfectly situated on serene West Hepburn Way, this residence places you just steps from acclaimed restaurants including the Tesla Diner drive-in theater with 75 - V4 Supercharger stalls, premier art galleries, several live theaters and the vibrant pulse of Hollywood all while offering the peace of a tucked-away retreat. Sunlit and airy throughout the day, the home transforms at night into a haven of tranquil, exotic comfort. Rare, radiant, and move-in ready this is a must-see opportunity that won't last.
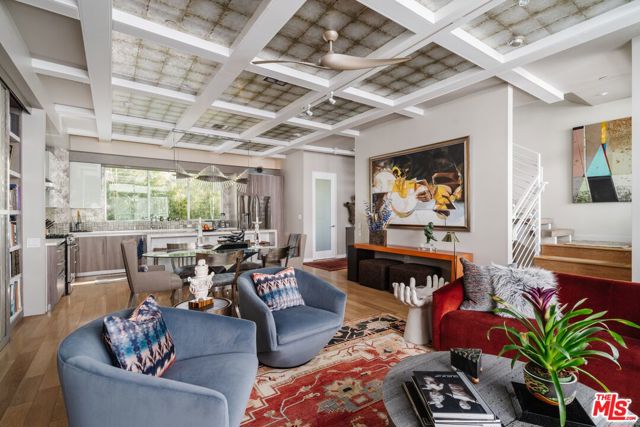
Monterey Park, CA 91755
2237
sqft4
Baths7
Beds Welcome to this exceptional property at 607 Sefton Ave, Monterey Park! This unique offering presents a fantastic opportunity for multi-generational living or a savvy investor, featuring two detached homes on one lot. The main house is a charming 4-bedroom, 2-bathroom residence with a great layout and a cozy feel. In the back, you'll find a brand new, detached Accessory Dwelling Unit (ADU) that is a newly constructed 3-bedroom, 2-bathroom home with modern finishes and a private entrance. Both homes offer their own separate spaces and privacy. Enjoy a spacious backyard, perfect for outdoor activities and entertaining. The property does not have a garage, but offers ample off-street parking. Don't miss this rare chance to own a versatile property in a highly desirable Monterey Park location!

San Jacinto, CA 92583
1625
sqft2
Baths4
Beds Step inside this welcoming 4-bedroom, 2-bathroom home in San Jacinto and instantly feel at home. The living room greets you with high ceilings, newer laminate floors, and a cozy fireplace, perfect for gathering with family and friends. The bright, all-white kitchen is the heart of the home, featuring a large island with modern lighting, recessed fixtures, and an upgraded stove—ideal for both everyday meals and special occasions. The master suite is your private retreat with a walk-in closet, dual sinks, soaking tub, and separate shower. Each room offers comfort and space, while upgrades like newer window shades and fresh touches throughout make the home move-in ready. Out back, enjoy evenings under the new patio cover with extended concrete, added in 2023—perfect for BBQs and weekend fun. Conveniently located near parks, schools, shopping, and walking paths, this home truly blends comfort with lifestyle.
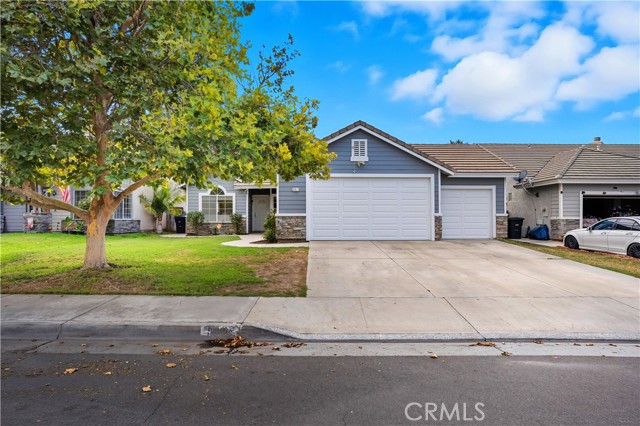
Newport Beach, CA 92663
3062
sqft3
Baths3
Beds Introducing 2910 Lafayette Avenue - a newly completed architectural statement on the bayfront in Newport Beach’s sought-after Cannery Village. Designed and constructed over several years with unwavering precision, this bespoke residence reflects the craftsmanship and curated materials typically reserved for world-class superyachts. Offered now for the first time, it is a singular home that elevates coastal living into an art form. From the street, the residence is quietly bold—an exercise in restraint and proportion, seemingly hidden in plain sight. Step inside and the home opens to a soaring sanctuary of light, volume, and detail. Designed in collaboration with renowned interior designer Ohara Davies-Gaetano, the interiors showcase a masterful use of slatted white oak paneling, hand-troweled plaster, soft stone underfoot, and curated lighting—an inspired juxtaposition of texture and tone. Disappearing walls of glass by Otiima frame stunning harbor views, while the chef’s kitchen centers around a sculptural leathered-stone island, with concealed pantry and integrated Thermador appliances. Upstairs, a floating terrace features a full al fresco kitchen with BBQ, sink, fridge, and ample space for entertaining under watercolor skies. A private elevator accesses all levels, including a secure three-car garage. The upper floors offer two serene bedrooms, including a primary suite with spa bath and hidden wardrobe wall, as well as a finely detailed penthouse lounge with panoramic harbor views. Below, a flexible bayfront gallery features a wine wall, beverage center, AV system, and two hidden Murphy beds—opening to your private dock slip (accommodates 31-ft boat) and sculptural outdoor shower. Located steps from Lido Marina Village’s cafes, boutiques, and markets, 2910 Lafayette is the realization of a deeply considered vision—executed with the precision of a fine Swiss watch. A rare offering for those unwilling to compromise.
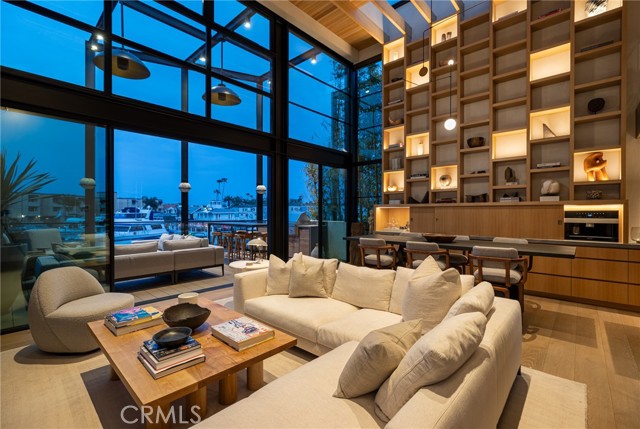
Woodland Hills, CA 91367
1610
sqft2
Baths4
Beds Located in the heart of Woodland Hills, one of Los Angeles' most desirable neighborhoods, this beautifully remodeled home offers a perfect blend of modern luxury and California living. Renovated in 2024, every detail has been thoughtfully crafted, featuring 4 spacious bedrooms, 2 stunning bathrooms with high-end finishes, an open-concept living area filled with natural light, and a gourmet kitchen with granite countertops and premium cabinetry. The home boasts several premium upgrades, including a brand-new roof, energy-efficient windows, and fresh exterior paint that enhances its curb appeal. The garage is currently used as a home gym but can easily be converted back to parking or offers potential for an ADU conversion for extra income or multigenerational living (subject to city approval). Situated on a peaceful, tree-lined street, the property is just minutes from top-rated schools, upscale shopping at The Village, and Ventura Blvd’s vibrant dining scene, offering the best of Woodland Hills living. Homes in this neighborhood don't last long—schedule your private tour today!
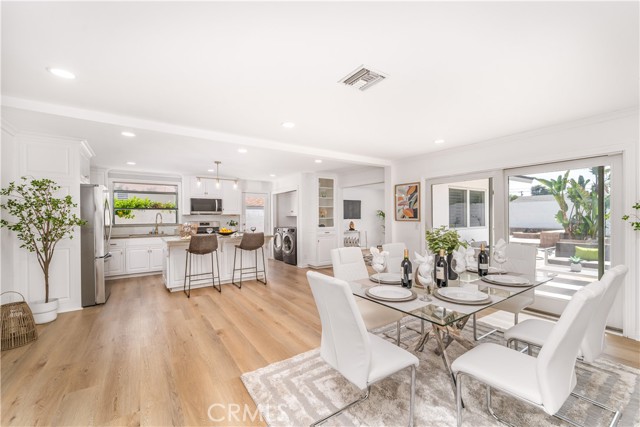
Lakewood, CA 90713
1553
sqft2
Baths3
Beds Welcome to this beautifully upgraded Lakewood home featuring three bedrooms, two updated baths, a living room, and a separate family room. The bright, open floor plan features wide-plank hardwood floors, crown molding, recessed lighting, and a remodeled kitchen with marble countertops, shaker-style cabinets, ocean blue subway tile backsplash, and stainless steel appliances. A spacious step-down family room with a stone fireplace opens to the backyard, while the private primary suite includes a sitting area, mirrored wardrobes, and its own bath. Enjoy indoor laundry facilities, central air conditioning and heating, dual-pane windows, and ample storage. Outdoors, relax under the covered patio or play in the grassy yard, which features a lemon tree and raised planter beds. A detached 2-car garage and long driveway complete this move-in-ready home. Gompers, Bancroft, and Lakewood High are in this home's area. Down the street from San Martin Park, with a park view, a tree-lined street, and close to several freeways.

Page 0 of 0

