search properties
Form submitted successfully!
You are missing required fields.
Dynamic Error Description
There was an error processing this form.
Los Angeles, CA 90039
$1,899,000
2546
sqft3
Baths2
Beds Originally designed and built in 1991 by A. Kiyohara, Moffitt & Shaver as an Architectural Showcase, this one-of-a-kind home combines striking industrial style with sustainable living. From its solid, mindful construction and low carbon footprint, to its drought-tolerant landscaping of cacti and native vegetation, the property reflects a commitment to both design and eco-consciousness. Inside, the open-concept living area features soaring ceilings, exposed ductwork, a custom fireplace, a built-in 5.1 surround sound system, and unique lighted ceiling fans. Entertain with ease thanks to GraficEye and Lutron lighting controls, a built-in bar, and a seamless flow into the dining space. The chef's kitchen is a true showpiece, boasting a Garland six-burner stove, a commercial-grade Traulsen refrigerator with a glass door, stainless steel and glass cabinetry, abundant storage, and a sleek breakfast nook. Beautiful wood-framed doors open to a large private patio, ideal for morning coffee or relaxed outdoor dining. Upstairs, the primary suite offers a spacious dressing room, a second fireplace, and a spa-like ensuite bathroom with LED lighting, a Kohler eight-jet soaking tub, a separate shower, and a double vanity. Sliding wood doors lead to an open-air bridge that connects to a private upper-level patio with sweeping views of DTLA-perfect for evening breezes and cocktails. A second bedroom with an adjacent guest bath provides comfort and flexibility. With its Murphy-style pull-down bed, it easily doubles as a home office. The home also includes a versatile flex space, ideal as an office, gym, or recording studio, along with direct access to the two-car garage, which offers additional storage and driveway parking. Located on a quiet cul-de-sac in the heart of Silver Lake, this unique industrial-inspired residence enjoys a high walk score and is just moments from scenic parks, the Silver Lake Reservoir, and an eclectic mix of local restaurants and shops.

North Hills, CA 91343
1344
sqft2
Baths4
Beds Welcome to this charming Palmer and Krisel mid-century modern, located in the highly sought-after North Hills West neighborhood. Blending timeless architectural appeal with modern updates, this four-bedroom, two-bathroom residence offers 1,344 square feet of bright, open living space—perfect for both everyday comfort and effortless entertaining. Upon entry, you're greeted by a light-filled foyer that opens into expansive common living and dining areas. Signature vaulted wood-beam ceilings, abundant natural light, a cozy wood-burning fireplace, and French doors create a warm and inviting atmosphere. Oversized sunlit windows offer views of the private backyard and sparkling swimming pool, beautifully merging indoor and outdoor living. The spacious primary bedroom features vaulted ceilings, ample closet space, and an en-suite bathroom with a tiled shower-over-tub combination. Three additional bright and generously sized bedrooms—each with vaulted ceilings and ample closet space—share access to a full bathroom and a separate three-quarter bath with a tiled stall shower and vanity. One of the bedrooms includes private access to the front courtyard, making it an ideal space for guests, an in-law suite, or a dedicated home office. At the heart of the home lies the well-appointed cook’s kitchen, featuring classic tile countertops, an electric oven and range, generous cabinetry, vaulted ceilings, and a convenient indoor laundry area. Just off the kitchen, the dining room provides an ideal space for everything from casual family breakfasts to formal gatherings. Step outside through French doors and into your private backyard retreat. A refreshing swimming pool, spacious patio, and large covered area create the perfect setting for morning coffee, weekend BBQs, or evening relaxation. The detached garage with alley access and a spacious backyard offer exciting potential for an ADU (Accessory Dwelling Unit).The home has been thoughtfully updated with a composition roof, updated central air and heat system (2022), mostly copper plumbing, select windows are dual-pane, a 200-amp modern electrical panel, and an owned energy-efficient solar power system, providing long-term utility savings and peace of mind. Located just minutes from CSUN, schools, shopping, dining, major freeways, and local entertainment, this home delivers the perfect balance of mid-century style, modern comfort, and everyday convenience. (Some photos may have been virtually staged.)
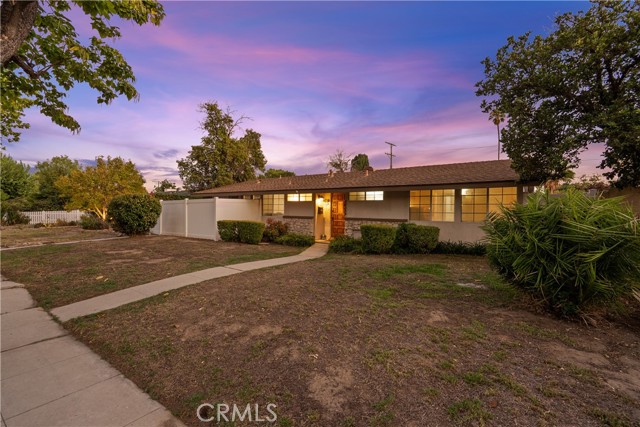
Carson, CA 90746
1488
sqft2
Baths4
Beds Come to this fully remodeled 4-bedroom, 2-bathroom home designed for modern living. Step inside to an open-concept kitchen and living room, perfect for family gatherings and entertaining. This home has been completely updated with a new roof, brand-new electrical system, full repipe, remodeled kitchen, renovated bathrooms, upgraded closet doors, and central A/C—plus many more thoughtful improvements throughout. The property also features ample parking and generous outdoor space for relaxation or entertaining. Conveniently located near schools, shopping, dining, and freeway access, this move-in-ready home combines comfort, quality, and convenience in one outstanding property.
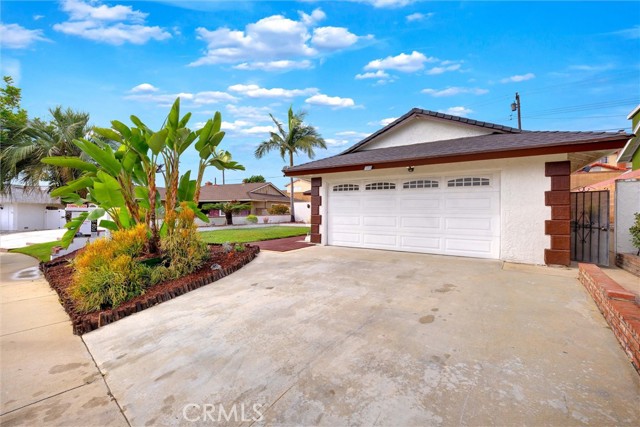
Ramona, CA 92065
1672
sqft3
Baths3
Beds Welcome to 1308 Oak Village Court, Ramona—a beautifully maintained single-family home featuring 3 bedrooms and 3 bathrooms across approximately 1,672 square feet. The moment you step inside, you're greeted by an impressive open layout that perfectly blends functionality with style. The great room is an entertainer's dream, boasting soaring ceilings that create a sense of grandeur and spaciousness. Natural light floods the area through large windows, highlighting the elegant design and providing a warm, inviting atmosphere. This expansive space seamlessly connects the living and dining areas, making it ideal for both casual family gatherings and formal entertaining. The kitchen, also part of this open design, is equipped with modern appliances and ample counter space, allowing you to prepare meals while engaging with guests. The layout encourages interaction, making it easy to entertain or keep an eye on family activities while cooking. Step outside to enjoy the tranquility of your surroundings, with no side neighbor, thanks to the home’s backing onto a peaceful green belt park area. Access to outdoor space is easily made from the main living area, further enhancing the airy and open feel. Adding to the home's allure are the high vaulted ceilings that enhance the overall ambiance, providing a sense of freedom and light. This combination of a great open layout and soaring ceilings creates an inviting and spacious environment that is both comfortable and visually striking. As part of a desirable community, residents can take full advantage of the amenities, including a sparkling community pool and spa—perfect for relaxing on sunny days or unwinding after a long week. Additionally, the monthly HOA fee includes water, making for one less utility concern. With a two-car attached garage and situated in a tranquil neighborhood close to parks and local amenities, this home offers an exceptional blend of comfort, privacy, and convenient living. Built in 2001, it combines classic design with thoughtful details for everyday ease.
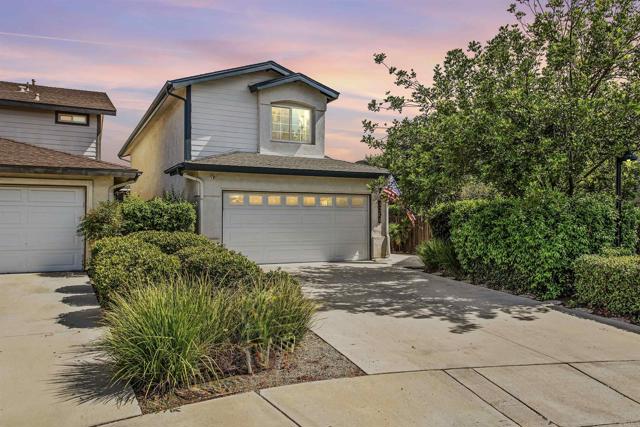
Perris, CA 92571
1400
sqft2
Baths3
Beds Welcome to this lovely, well-maintained single-story home tucked away in a quiet cul-de-sac. This original-owner property, offering both charm and curb appeal. Located in a desirable neighborhood, this property has NO HOA. Whether you’re a first-time buyer, downsizing, or simply searching for a peaceful place to call home, this is an opportunity you don’t want to miss!
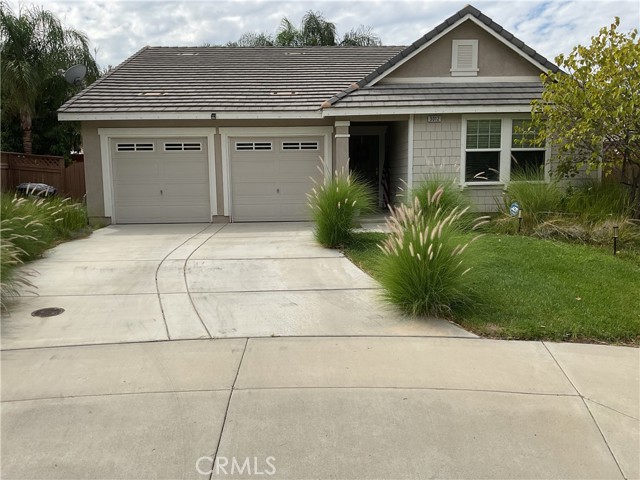
Valencia, CA 91381
1818
sqft4
Baths3
Beds Jewel Plan 1 at Valencia by Lennar offers 1,810 sq. ft. of thoughtfully designed living space, featuring 3 bedrooms, 3.5 bathrooms, and a 2-car garage. This new three-story paired home features a convenient bedroom with an en-suite bathroom on the first level. An open-concept floorplan blends the kitchen, living and dining areas on the second floor, and a bedroom and lavish owner’s suite comprise the third floor, offering a luxurious retreat with a full bathroom and walk-in closet. Located within Valencia’s master-planned community, residents enjoy access to pools, parks, scenic trails, and more.
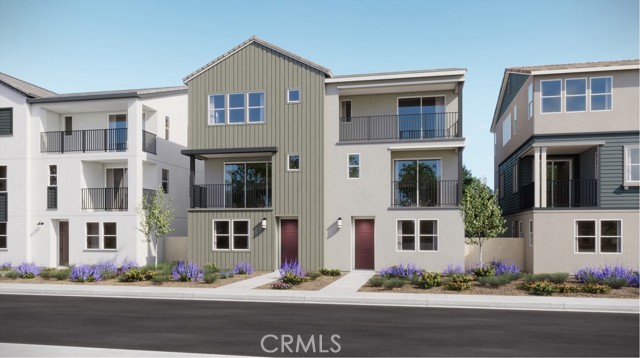
Valencia, CA 91381
2005
sqft4
Baths4
Beds Jewel Plan 2 at Valencia by Lennar offers 2,005 sq. ft. of thoughtfully designed living space, featuring 4 bedrooms, 3.5 bathrooms, and a 2-car garage. This new three-story home features a convenient bedroom with an en-suite bathroom on the first floor, and an open-concept floorplan shared between the kitchen, living and dining areas is located on the second level. Two additional bedrooms share the third floor with a luxurious owner’s suite, complete with a full bathroom and walk-in closet. Located within Valencia’s master-planned community, residents enjoy access to pools, parks, scenic trails, and more.
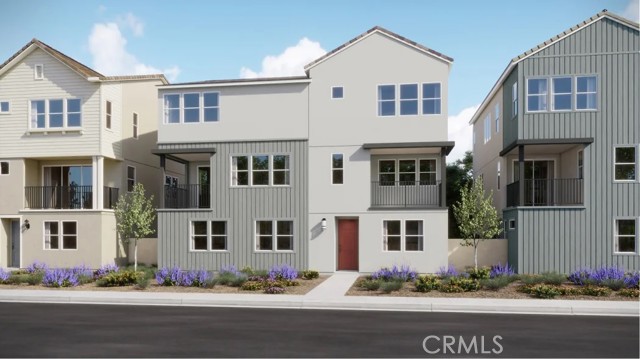
Ventura, CA 93003
1368
sqft2
Baths3
Beds Coastal Charm Meets Modern Comfort in Midtown Ventura.Just one mile from the beach, this charming spacious three-bedroom, two-bathroom home is located in Ventura's highly desirable mid-town neighborhood, close to shops, restaurants, and the 101 freeway. Offering 1,368 square feet of living space, the home blends vintage character with thoughtful modern updates.The inviting open living room features a cozy gas and wood-burning fireplace, complemented by real wood floors and two skylights for additional sunlight. The open concept continues with a dining room large enough for you and your guests. A vintage yet modern feel carries through the home, enhanced by central HVAC, a tankless water heater, newer attic insulation, updated ductwork, and dual paned windows with the added convenience of a separate indoor laundry room.Outdoors, the property is designed for both easy maintenance and entertaining. Artificial turf and manicured landscaping frame the front and back lawns, while a spacious deck offers the perfect space to gather with friends. A designated sand pit with an outdoor fireplace creates an inviting setting to enjoy cool coastal evenings. The finished shed in the backyard provides added flexibility, ideal as a workout space, office, or creative studio.Recently fumigated and well maintained, this home offers the best of Ventura living--classic charm, modern comfort, and a location that keeps you close to everything the beachside lifestyle has to offer.
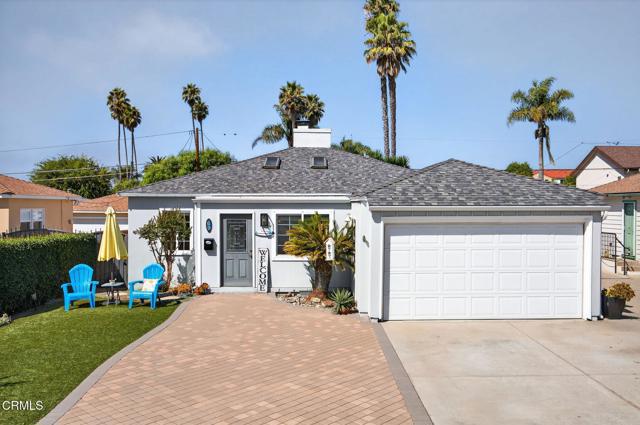
Los Angeles, CA 90069
5187
sqft5
Baths4
Beds An ultra-modern tour de force of design and luxury just above the Sunset Strip. Conceived and built ground-up by award-winning Harrison Design & Assoc., this contemporary home provides soaring walls for displaying art and glass-ceilinged hallways. Immense living room anchored by Fleetwood doors, white oak floors melds into a media room with Carrara marble-topped bar. The Chef's kitchen offers state of the art appliances and opens to the poolside breakfast room. Ascend the elevator or the glass-encased staircase to the spacious owner's suite boasting a luxurious spa-like bath with stone surfaces, an enormous dressing room, and endless city views. The rooftop lounge area is equipped with a BBQ center, wet bar, surround sound, and media center; all overlooking the Strip's city skyline. Spacious 5-car garage.
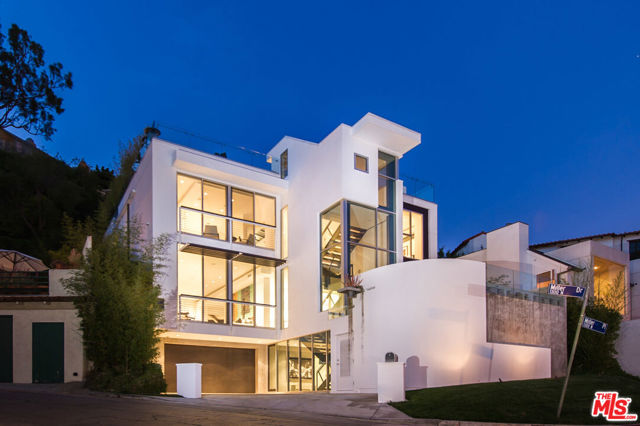
Page 0 of 0

