search properties
Form submitted successfully!
You are missing required fields.
Dynamic Error Description
There was an error processing this form.
Los Angeles, CA 90019
$3,937
1316
sqft3
Baths3
Beds Meet 4701 1/4 Saturn Street, a sophisticated brand new modern townhome style residence with views of Hollywood Hills/Century City and Los Angeles! This 3 bedroom, 3 bath is beautifully designed, full of natural light and airy color palette with many luxurious features including: ample sized bedrooms and closets, hardwood flooring, recessed lighting, gorgeous kitchens with quartz counter tops, new cabinetry, stainless steel appliances, in unit washer and dryer as well as central ac/heating. The stunning bathrooms offer vanity storage, sleek quartz counter tops and elegant tile work in the shower. This new construction community is conveniently located close to the best neighborhoods of los angeles, minutes away from West Hollywood, Hancock park, Lacma, The Grove and Miracle Mile. Be the first! 2 car parking included. The price factors in a 6 week free move in special, the base rent is $4,500/mo.
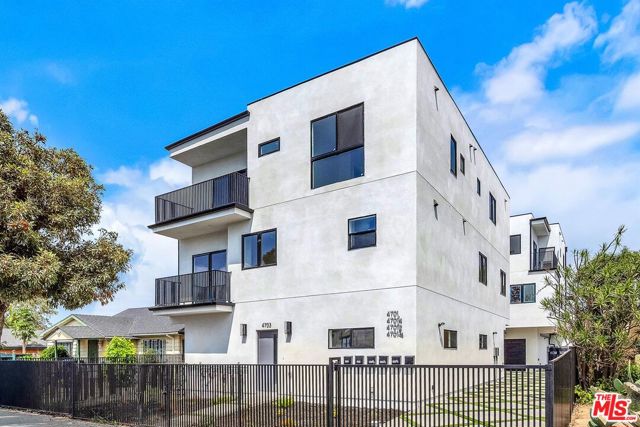
Los Angeles, CA 90020
765
sqft1
Baths1
Beds This fully renovated one-bedroom, one-bathroom residence in Koreatown offers a contemporary living experience with approximately stated features and a bright, inviting atmosphere. Natural light enhances the laminated flooring throughout, while the modern kitchen includes quartz countertops, updated lighting, stainless steel appliances, and generous pantry storage for added functionality. The bathroom is designed with refined finishes such as modern cabinetry, a rain-style showerhead, and clean, elegant tiling. Additional conveniences include in-unit laundry, ample storage, and included covered parking. The gated building offers added privacy, pets are permitted per building policy, the tenant pays gas and electricity, and the owner provides water, trash, and landscaping. Available for immediate occupancy. All information is approximate and should be independently verified.
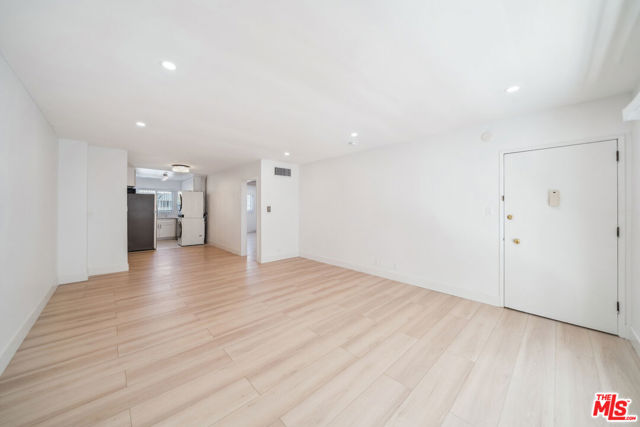
Los Angeles, CA 90029
1800
sqft4
Baths4
Beds Welcome to one of the finest penthouses in all of Silver Lake. This impressive 4 bedroom + den, 4 bathroom luxury townhome is designed to amaze. With south- and west-facing exposure, the home is filled with natural light throughout the day, streaming through expansive floor-to-ceiling windows.The lower level features two bedrooms and two bathrooms along with a spacious private patio offering 270-degree panoramic views of DTLA, the Griffith Observatory, the Hollywood Sign, the surrounding hills, and more. Upstairs you'll find two additional bedrooms, two more bathrooms, and a large den framed by dramatic windows. The upper floor is wrapped by an oversized private patio, creating the perfect setting for entertaining, relaxing, and enjoying sunset views.This brand-new, never-lived-in residence includes central AC and heat, in-unit washer and dryer, stainless steel appliances, and two parking spaces. The unit can also be furnished for an additional $500 per month.611 N Virgil is Silver Lake's hottest new luxury community, located just seconds from Sqrl, Courage Bagels, Erewhon, Sunset Junction, and more. We are currently offering exceptional move-in incentives, including free rent promotions, complimentary Erewhon memberships, parking concessions, and additional perks for new residents.
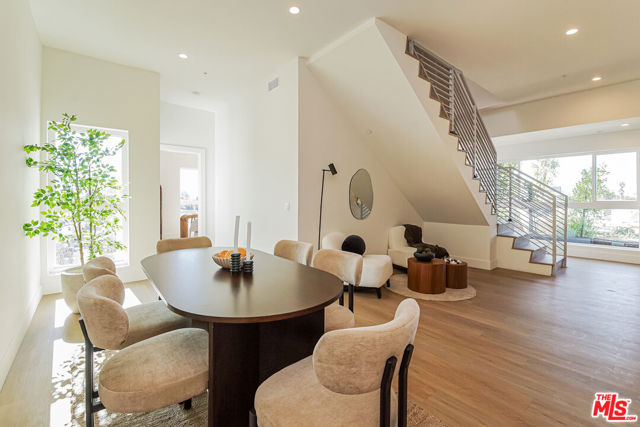
Torrance, CA 90504
850
sqft1
Baths2
Beds Welcome to this beautifully updated 2-bedroom, 1-bath residence located at 3706 Redondo Beach Blvd. This first-floor unit offers a comfortable and inviting layout featuring a recently updated kitchen with modern finishes and an updated bathroom, creating a clean and contemporary living experience. The home has been freshly painted throughout, giving it a bright and refreshed feel. One of the standout features is the spacious private patio, perfect for outdoor dining, relaxing, or enjoying Southern California’s year-round climate. Conveniently situated near shopping, dining, and major commuter routes. A great opportunity for tenants seeking a move-in-ready home with outdoor space.
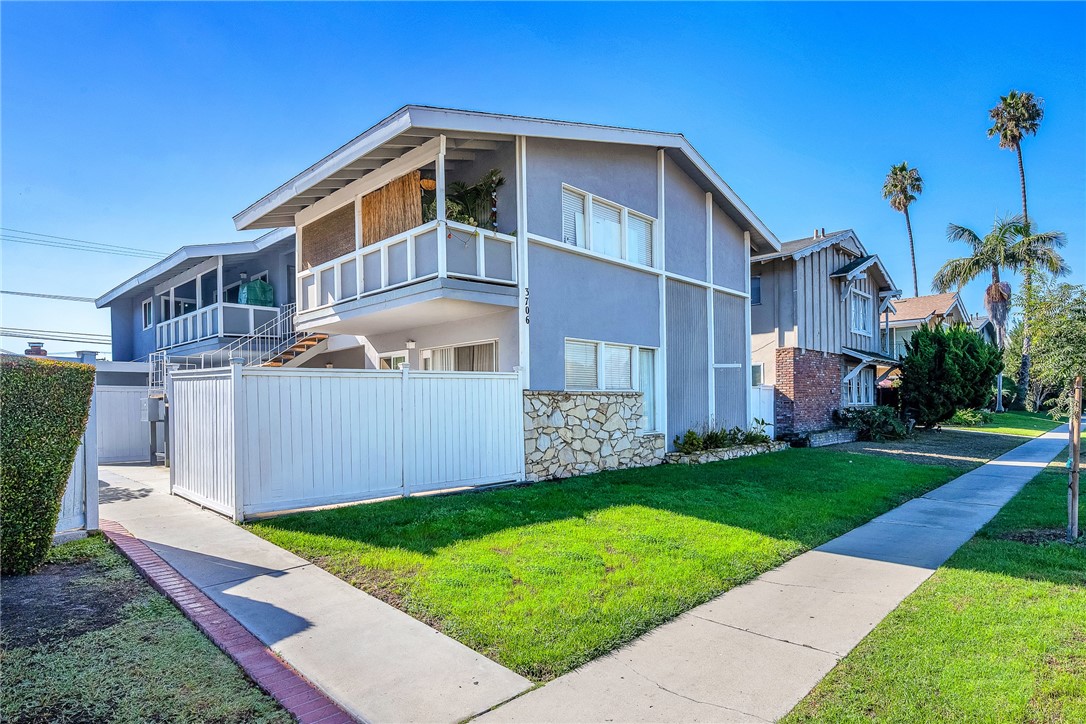
San Diego, CA 92107
1800
sqft3
Baths3
Beds Airy Ocean Beach Home with Coastal Views Newly built 3BR/3BA Ocean Beach home offering refined coastal living just moments from the sand. Filled with natural light and thoughtfully designed, this bright and airy retreat features an open-concept living, dining, and kitchen area, ideal for entertaining and family gatherings. The main level includes a queen guest bedroom and full bath, a spacious dining area with seating for eight, and a fully equipped kitchen with gas stovetop, ample storage, and generous counter space. Upstairs, enjoy a sunlit patio deck with peek ocean and city views, perfect for morning coffee or evening coastal breezes. The primary suite offers a king bed, walk-in closet, private bath with double vanity and walk-in shower, and large windows capturing fresh ocean air and light. A second upstairs bedroom features a king bed, ensuite bath with tub, and bright, airy ambiance. Additional amenities include central AC and heat, laundry, entertainment options, games for kids and adults, two-car garage plus extended driveway parking, and pet-friendly touches. Just minutes from the sand, restaurants, and local attractions, this Ocean Beach home blends modern design, comfort, and coastal charm for an exceptional seaside experience. This is a furnished seasonal rental. Pricing varies by length of stay and seasonality. Published amounts are range estimates only. Final pricing, fees, and availability are subject to change until a fully executed lease agreement. Please inquire for exact quote and terms.
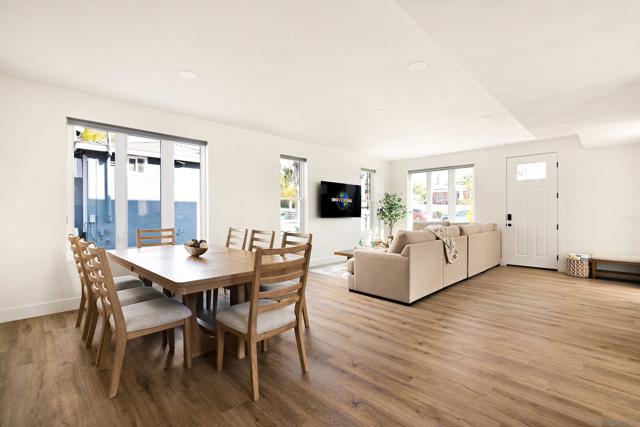
Hacienda Heights, CA 91745
3192
sqft5
Baths5
Beds Wow, what a gem! This turnkey home is truly unlike anything you’ve seen. Bursting with charm and beautiful curb appeal, this 5-bedroom, 5-bath residence offers a contemporary modern feel with timeless details throughout. Step inside to find a warm and inviting layout featuring a classic, elegant kitchen, a spacious bonus room, central air and heating, and an attached two-car garage. The exterior has been thoughtfully upgraded with newer concrete on both sides of the home (dog run) and a Brand-New Roof installed in November 2025. The amazing front and backyard are an entertainer’s dream, perfect for hosting family and friends. Enjoy a custom barbecue island, outdoor TV, countertop with built-in fire pit, sparkling pool, and still plenty of yard space to play and relax. Hurry and come see it—this property won’t last! All information provided is deemed reliable but not guaranteed. Buyer and buyer’s agent are advised to independently verify all information.
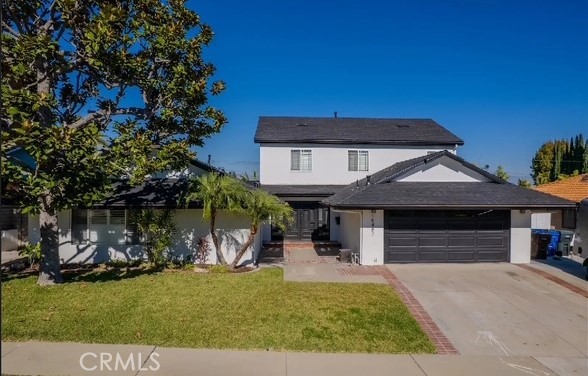
Granada Hills, CA 91344
2271
sqft4
Baths4
Beds Charming Ranch-Style Retreat in the Heart of Old Granada Hills. Nestled in a picturesque Granada Hills neighborhood, this beautifully maintained single-story ranch home offers timeless character, thoughtful updates, and incredible potential. Situated on an expansive 14,927 sq ft lot, this 4-bedroom, 4-bath home spans 2,271 sq ft of inviting living space—perfect for entertaining, relaxing, or expanding your vision. Step inside to discover a light-filled kitchen adorned with granite countertops, travertine backsplash, stainless steel appliances, a built-in refrigerator, and a charming bay window. The spacious eat-in area flows effortlessly into a formal dining room, ideal for hosting family and friends. The warm and inviting living room is the heart of the home, featuring stunning wood-beamed ceilings, a classic marble fireplace, and elegant French doors that open to your private backyard escape. With four generously sized bedrooms, including two en suites, there’s room for everyone to unwind. The primary suite is a true sanctuary with a walk-in closet, French doors to the backyard, and a luxurious bath complete with a soaking tub and separate shower. A dedicated indoor laundry room adds modern convenience, while original details and tasteful upgrades preserve the home’s unique charm. Outside, the possibilities are endless. Entertain year-round under the expansive 660 sq ft L-shaped covered patio, enjoy cozy evenings around the gas firepit, or soak in the rock spa under the stars. The huge backyard is a blank canvas—whether you envision lush gardens, a pool, or a playground, there’s space for it all. Looking for more flexibility? The detached two-car garage, complete with an additional storage room or den, offers fantastic ADU or guesthouse potential. Located in the highly sought-after Granada Hills Charter High School district and just moments from the beloved Granada Hills Farmers Market, shops, and dining, this home combines comfort, character, and convenience in one incredible package. Don’t miss the opportunity to create your dream lifestyle in this one-of-a-kind Granada Hills gem!
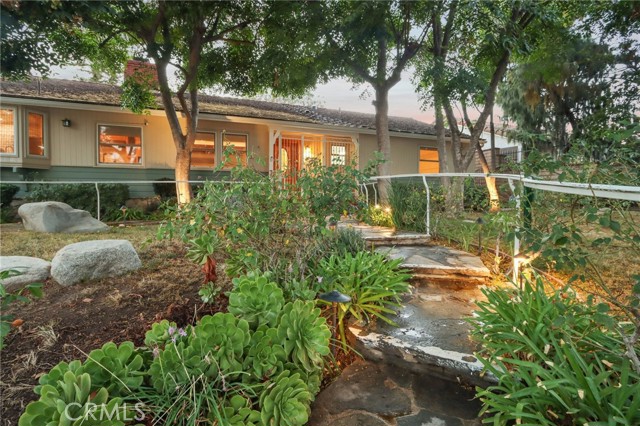
Los Angeles, CA 90028
900
sqft2
Baths2
Beds This updated lower-level two-bedroom, two-bathroom residence offers an inviting and functional layout with approximately stated features designed for comfortable everyday living. The refreshed interior includes a modern kitchen equipped with appliances such as a dishwasher, complemented by recessed lighting that provides a clean, contemporary presentation throughout the space. The floor plan allows for an easy flow between living areas, contributing to a bright and open atmosphere. Additional details include one included parking space, pets permitted per building policy, and no on-site laundry. The tenant pays gas, electricity, and trash, while the owner provides water. Located in an active Hollywood setting near a variety of dining, shopping, and neighborhood amenities, this home offers convenient access to many of the area's well-known destinations. Available now. All information is approximate and should be independently verified.
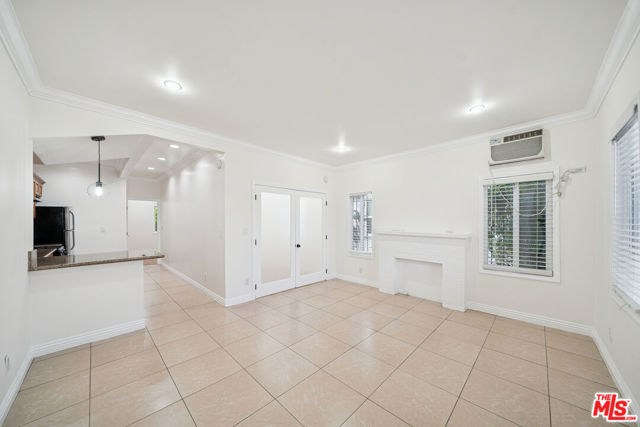
Malibu, CA 90265
3765
sqft5
Baths4
Beds Wide open ocean views, a huge lush yard, and a resort-style saltwater pool welcome you the moment you arrive. This is 24/7 Malibu vacation living. Step into the soaring two-story living room and it is all about light and volume. Walls of glass slide open to a spacious patio lounge and pool, creating effortless indoor-outdoor flow for quiet mornings, big nights, and everything in between. Upstairs, the dramatic second-story dining room overlooks the living room and straight out to the ocean, flowing seamlessly to a bright, dine-in kitchen with stainless steel appliances and modern cabinetry. With views like this, every meal gets an upgrade! Down the hall, the primary suite feels like checking into your own private hotel. A sweeping ocean-view balcony sets the stage for sunrise coffee and golden-hour drinks while the spa-like bathroom invites long resets at the end of the day. An open-air corner is perfect for meditation, stretching, or just breathing in the ocean air. Additional guest bedrooms give everyone space to unwind. A flexible bonus room can be your game room, personal gym, or whatever your lifestyle calls for. Outside, the property turns into a full-on playground. Fire up the outdoor kitchen and grill. Gather at the fire pit lounge as the sky turns pink. Challenge friends on the putting green or hit the sand volleyball court to sharpen your game without even leaving home. All of this sits at the end of a quiet street, secured behind gates and lush hedging for true celebrity-level privacy, yet only a quick drive to Malibu's beaches, surf, and coastal hotspots. Come experience coastal living at its finest, where privacy, modern style, and high-energy Malibu living all come together.
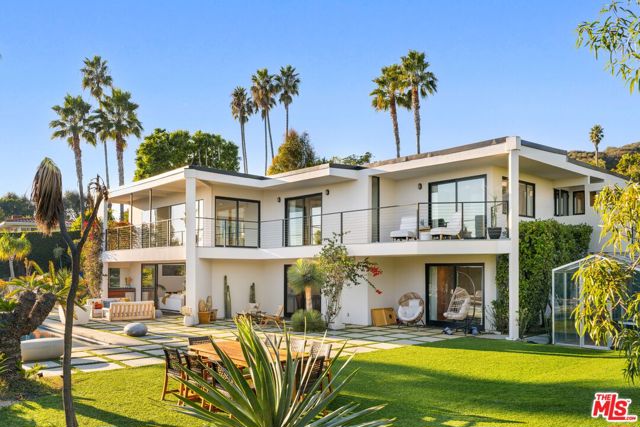
Page 0 of 0

