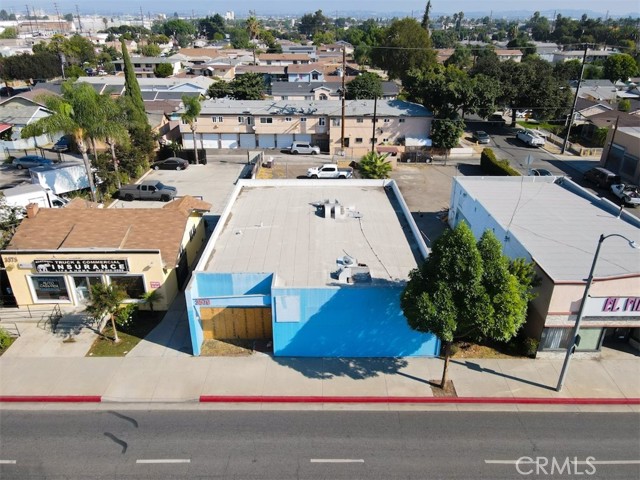search properties
Form submitted successfully!
You are missing required fields.
Dynamic Error Description
There was an error processing this form.
San Diego, CA 92104
$3,250,000
0
sqft0
Baths0
Beds 3245-57 Bramson Place, a fully occupied 8-unit multifamily property in North Park, San Diego. The property features (3) one-bedroom and (5) two-bedroom units and offers immediate value-add potential through an increase in rents and the conversion of three garages into additional rental units. With nine dedicated parking spaces and on-site laundry, the property supports tenant retention while providing significant potential to increase cash flow. Highly accessible to downtown San Diego, Mission Valley, and key employment and lifestyle destinations, the area attracts a large and affluent renter base. Situated in the heart of North Park, the property is surrounded by one of San Diego’s most established urban neighborhoods. Residents benefit from immediate access to Balboa Park, Downtown, and major employment corridors, as well as a wide array of dining, breweries, boutique retail, and cultural venues. North Park’s combination of connectivity, amenities, and historic character continues to distinguish it as one of the city’s most desirable residential communities. Across the street from the coming soon Sprouts Market. Limited multifamily supply and strong demand for quality rental housing position 3245–57 Bramson Place for both near-term revenue growth and long-term appreciation, making it a compelling investment opportunity in one of San Diego’s most desirable urban communities.
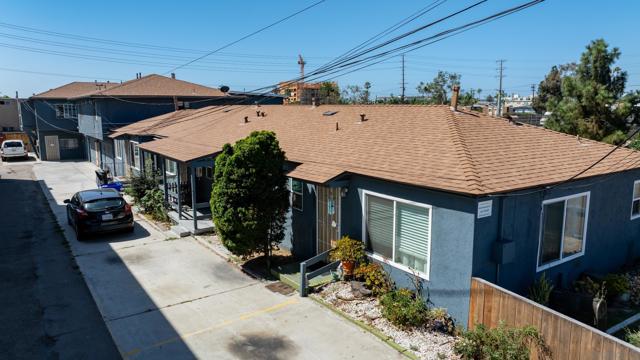
Rancho Cucamonga, CA 91730
0
sqft0
Baths0
Beds Mustang Sally's Saloon, a long time established profitable business. Prime location on Foothill Blvd in the heart of Rancho Cucamonga. Valuable commercial property. Business has a hard to get Type 48 Liquor License. The Saloon was recently remodeled with modern amenities and has a strong customer base. Purchase to include vacant land APN # 1077-621-25-0000 , bringing lot area size to 31,680 sq ft. , and Business opportunity. A second structure on the property has a living room, bedroom, kitchen, bathroom , and office.
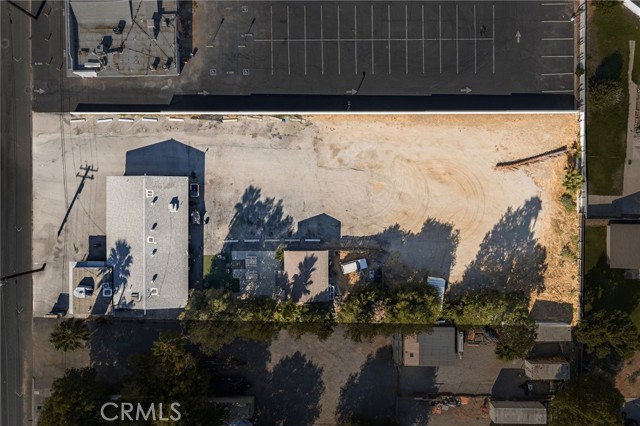
Highland, CA 92346
0
sqft0
Baths0
Beds The Warburton House- This beautiful Victorian house has been used as office space for many years. The main building is 1980 sq ft per tax records and has multiple rooms and a bath and a half. An additional half bath was added on rear porch area for the 2 adjacent buildings use. those buildings are approximately 324 sq ft and @ 300 sq ft. Large corner lot with open space at rear along Nona to expand Home was built in @ 1880 and moved to current location. Highland is a growing city with little office space available. near the 210 and 330 highway to the mountains. A unique opportunity for someone awaits.
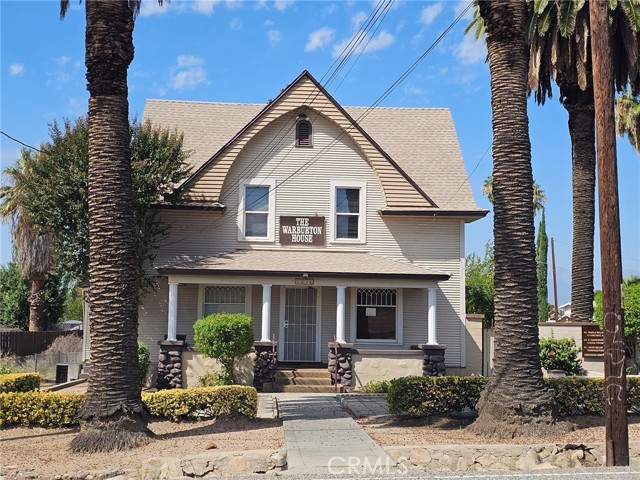
Rialto, CA 92376
0
sqft0
Baths0
Beds Flat, usable 0.50-acre lot with outstanding street visibility—ideal for a freestanding retail or office project. Zoned for multiple commercial uses including drive-thru, small restaurant, professional office (medical, legal, financial), or boutique retail. High-traffic location surrounded by established businesses such as 7-Elevan Gas station, KinderCare Daycare, workout studios, . Easy access to I-10 via Cedar Ave exit, offering strong commuter and local traffic exposure. Great opportunity for developers or small business owners looking to build new construction in a growing area. Buyer to verify zoning and permitted uses with the City of Rialto.
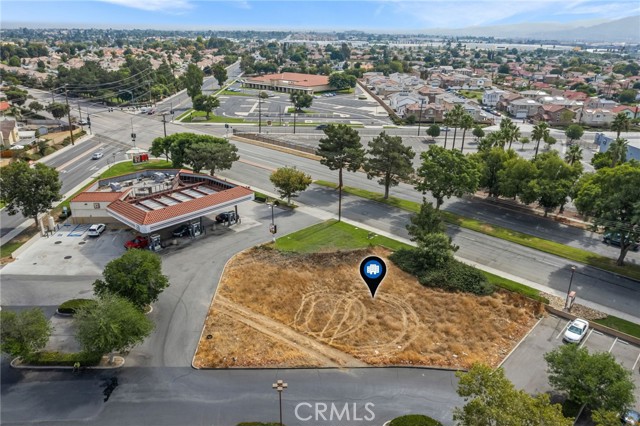
Santa Maria, CA 93458
0
sqft0
Baths0
Beds This two-story retail and office building is 100% leased with long-term, good-paying tenants, conveniently located near the high traffic intersection of Broadway and Main St. in downtown Santa Maria. The adjacent area is in the midst of extensive commercial and residential revitalization, with over 330 projected new apartments in the immediate area. LOT SIZE - 9,360 SF BUILDING SIZE - 10,387 SF TOTAL LEASABLE SPACE - Approx 8,860 SF PARKING - Curbside parking in front on Main St., shared parking lot behind building with back door access. LOWER LEVEL - Six commercial/retail stores and 65 ft of Main St. frontage. UPPER LEVEL - Ten individual offices and 2 two-fixture common restrooms. ZONING - SP Gateway: Commercial, Retail, Restaurant, Community Centers, Theater APN - 123-043-015, Santa Barbara County LOCATION - South side of Main St., one and one-half blocks West of Broadway. CONSTRUCTION - Frame stucco walls with block masonry dividing walls, flat asphalt roof, plate glass window frontage. LONG-ESTABLISHED TENANTS ZERO VACANCY (SEPT 2025) GROSS REVENUE $119,157 (2024) EXPENSES $54,959 NET OPERATING INCOME $62,197
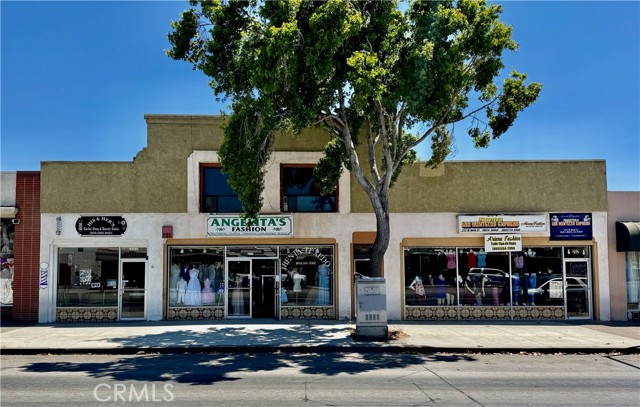
East Los Angeles, CA 90022
0
sqft0
Baths0
Beds PRICE TO SELL! This FREE-STANDING building presents a remarkable chance for entrepreneurs and business owners to establish or expand their ventures in a bustling area of Los Angles. The CORNER UNIT property is ideal for a variety of business concepts - from retail shops and professional services like a CPA firm, to a local mini-market or travel agency... please verity with the city. Lots of foot traffic, easy access to 710,5 and 60 freeways.
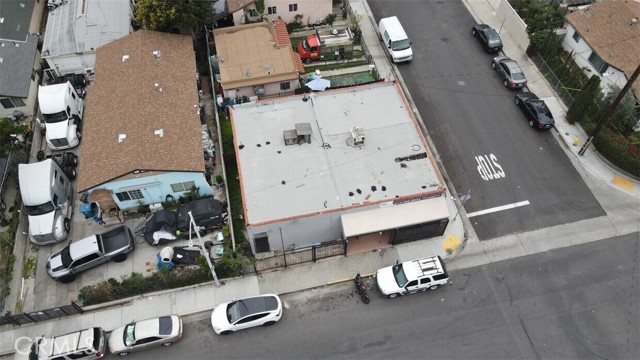
South Gate, CA 90280
0
sqft0
Baths0
Beds 2 buildings zoned for light manufacturing in one lot with separate address s and separate entrances. second building address is 10512 Santa Fe Ave they also have separate electricity meters. Main Building was recently renovated updated include, Electricity, AC, 12' Rollup Gate. This property is being used as a Forklift repair shop. But the permitted use is almost unlimited, including auto repair/Auto body shop Printing shop, Machine shop, art gallery, Art Studio etc. Please see also the opportunity to buy as an income property or work in one and rent the second building
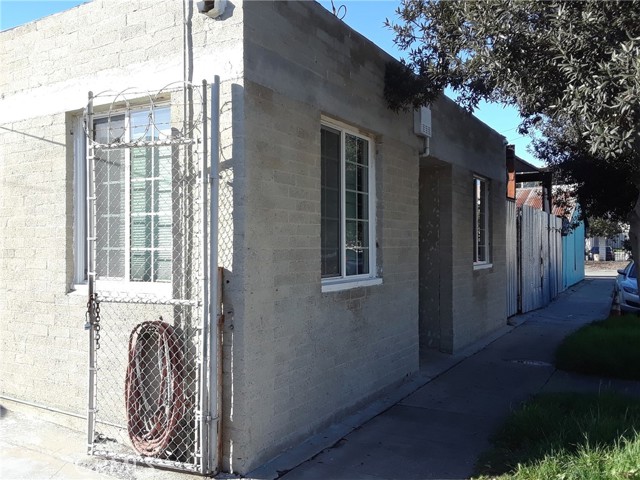
Yucca Valley, CA 92284
0
sqft0
Baths0
Beds Exceptionably well built commercial building in the heart of Yucca Valley. This 8,850 square foot pride of ownership complex consists of two separate buildings totaling 7 units and connected by a central courtyard. The property is 100% occupied by a variety of business, many of whom have been there 20+ years. Current rents are below market, so there is a huge upside potential for the new owner. The buildings have already been hooked up to the sewer and the roof has recently been recoated. With the current expansion of business in the high desert, this property will be an exceptional hold in any investors portfolio.
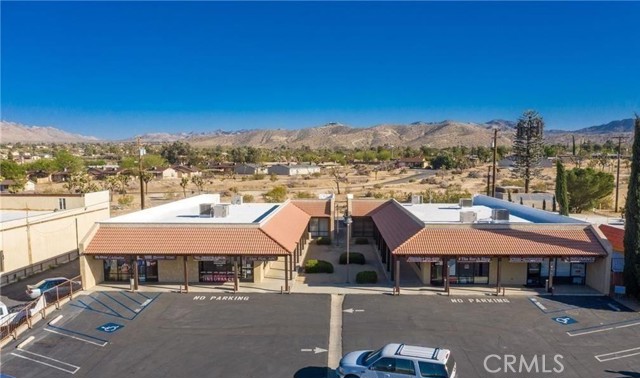
Page 0 of 0

