search properties
Form submitted successfully!
You are missing required fields.
Dynamic Error Description
There was an error processing this form.
Stevenson Ranch, CA 91381
$1,250,000
3032
sqft4
Baths5
Beds Welcome to this beautifully appointed 5-Bedrooms, 4-Bathrooms. The Residence is located in one of the most sought-after communities in the Stevenson Ranch Comminity, From its elegant architectural details to its resort-style backyard, this home offers the perfect blend of sophistication, comfort and functionality. Step into a grand entryway that flows into a step-down living room featuring soaring ceilings, plantation shutters, and custom floor molding. Adjacent is the formal dining room, complete with crown molding and a graceful archway ideal for entertaining.The heart of the home is the light-filled chef’s kitchen, boasting white cabinetry, granite countertops, an island with breakfast bar, double ovens, recessed lighting, and a cozy breakfast nook. The kitchen opens to a spacious family room with a raised-hearth fireplace, built-in media niche, and views of the backyard oasis.The main level also features a private guest bedroom and full bath perfect for multi-generational living or a home office plus a well-appointed laundry room with sink and storage. Upstairs, you'll find a versatile loft area, three spacious secondary bedrooms, and three additional full baths. The luxurious primary suite is a true retreat, offering double-door entry, dual vanities, soaking tub, separate walk-in shower, and generous closet space. Step outside and enjoy your own personal resort. The backyard is an entertainer’s dream, showcasing a stone-accented pool and spa, stamped concrete patio, and lush surroundings all set against a tranquil and scenic backdrop perfect for soaking up the sun. Car enthusiasts and storage lovers alike will appreciate the spacious 2-car garage with durable epoxy flooring, offering both function and style. In addition EV car charger inside the garage. This is more than a home, it's a lifestyle. Don’t miss your opportunity to own this exceptional property in prestigious Stevenson Ranch.
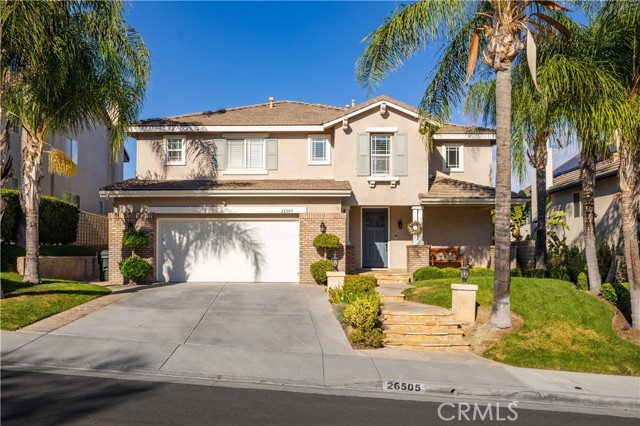
Oceanside, CA 92054
1364
sqft2
Baths2
Beds Whitewater Pacific Ocean and Oceanside Harbor views! This is the only highrise condo building on the coast for miles, and this unit gives you the added southern views on the “A” side of the building. Relax on your private balcony while watching the boats drift in and see the surfers catch the last wave as the sun sets. One of the best locations in SoCal, this is a rare opportunity to live your dream! Kitchen has been recently remodeled with newer high-quality cabinets with pull-outs and soft-close drawers, along with luxurious white quartz counters and newer appliances. As with most units in the building, the wall has been removed between living room & second bedroom to create an open living area with built-in entertainment center. Hi-end solar shades throughout the living areas. Hall bath has been remodeled with elegant custom tile, newer fixtures. Master bedroom has a roomy walk-in closet and adjoining remodeled bath. Hallway laundry center has been refreshed with newer washer/dryer and tankless water heater. Amenities in the Towers include a pool, a spa, a barbecue, gated parking, an updated recreation/meeting room, an exercise room and a secure building. Dues also cover your WIFI, basic cable, water, and on-site full time building manager. Make this prestigious address at 1200 Harbor Dr N yours and enjoy beach life! Surf's up!
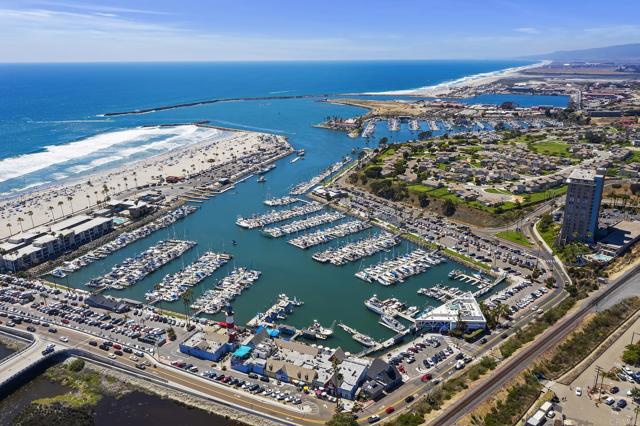
Corona, CA 92883
1966
sqft2
Baths2
Beds Active Adult 55+ Home in Trilogy at Glen Ivy | Golf Course Location | Stunning Views Live your best life in the prestigious Trilogy at Glen Ivy, Corona’s premier 55+ gated community! This beautifully maintained single-story home is perfectly positioned mid-fairway on Hole #1, offering stunning golf course, mountain, and hillside views. Step inside to a bright, open floor plan featuring a stylish island kitchen with breakfast bar, abundant cabinetry, and modern appliances. The spacious living and dining areas include a cozy gas fireplace—ideal for entertaining or quiet evenings at home. Large sliding glass doors open to a private outdoor patio with an AlumaWood patio cover, perfect for enjoying panoramic views year-round. The primary suite showcases serene vistas and private patio access. Additional highlights include a 2-car attached garage, indoor laundry, ceiling fans throughout, low-maintenance landscaping, new water heater (Jan 2024), new garage door opener installed by Precision (Aug 2024), and fresh exterior paint (2022). Located near the clubhouse, pools, fitness center, and walking trails, this home offers resort-style living in one of Trilogy’s best golf course settings. Don’t miss this rare opportunity! ?? Trilogy at Glen Ivy | Corona, CA
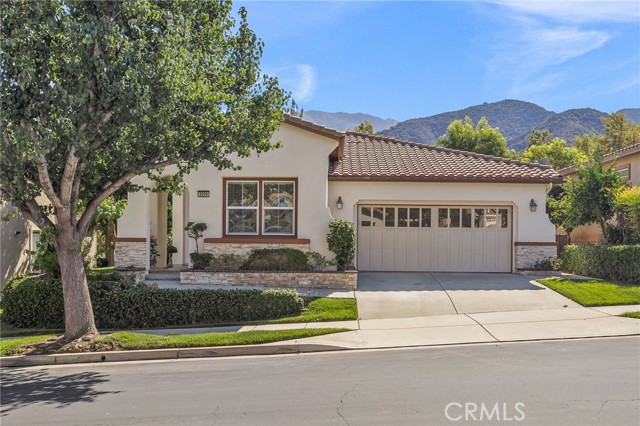
Laguna Niguel, CA 92677
1787
sqft2
Baths3
Beds An extraordinary single-level home in the highly coveted community of Rancho Niguel, transformed through an extensive, high-end recent remodel. Every inch of this residence radiates sophistication, artistry, and precision—nothing has been overlooked. From the moment you enter, the home exudes warmth, elegance, and an unmistakable sense of luxury. The completely reimagined kitchen is a true showpiece of design excellence, anchored by an impressive 8' x 5' quartz island that serves as both a culinary stage and gathering centerpiece. Surrounding it are state-of-the-art stainless-steel appliances, custom cabinetry, and a shimmering backsplash that glitters like a crystal, creating an ambiance both modern and timeless. You have never seen a kitchen quite like this. Walls were removed to open the kitchen to the adjoining dining and family rooms, creating a harmonious, light-filled space perfect for entertaining and everyday living. The family room’s black granite fireplace is a dramatic focal point beneath vaulted ceilings, enhanced by a 10-foot sliding glass door that invites natural light and a seamless transition to the backyard. Every window and slider has been replaced, elevating the home’s architectural presentation. The interior showcases rich, wide-plank wood flooring throughout, providing continuity and warmth underfoot. Each bathroom has been meticulously redesigned with new cabinetry, quartz countertops, custom shower enclosures, designer lighting, and premium fixtures, creating an atmosphere of serene luxury. The primary suite is a private retreat reminiscent of a five-star resort, with soaring ceilings, abundant light, and direct access to the backyard for peaceful mornings and tranquil evenings. The spa-inspired primary bath offers dual sinks, quartz counters, custom cabinetry, and a stone-lined rainforest shower, accented with artistic tilework and ambient lighting for an indulgent experience. Every detail, from the precision of the finishes to the quality of materials, reflects a remodel of rare caliber and taste. This home stands as a testament to thoughtful design and masterful execution—a residence where sophistication meets comfort at every turn. Residents of Rancho Niguel enjoy one of the most comprehensive amenity packages in South Orange County, including two pools, an adult spa, a tot lot, volleyball, basketball, and tennis courts, a barbecue area, and a private resort-style clubhouse—exclusive to Rancho Niguel homeowners.
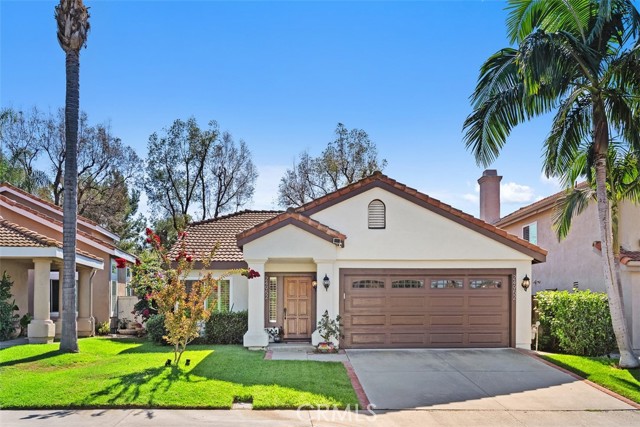
Hesperia, CA 92345
1500
sqft2
Baths4
Beds Welcome to 18401 Westlawn Street in Hesperia. Built in 1999, this single-story home features 4 bedrooms and 2 full bathrooms across a comfortable floor plan. The property sits on a large 20,350 sq. ft. lot, offering plenty of room for parking, storage, or future use. Additional features include solar panels for energy savings and a water filtration system. RV access leads to the backyard, providing flexibility for recreational vehicles or equipment. Conveniently located near the Hesperia Golf Course and a short drive to local hiking trails. A solid home with great space inside and out.
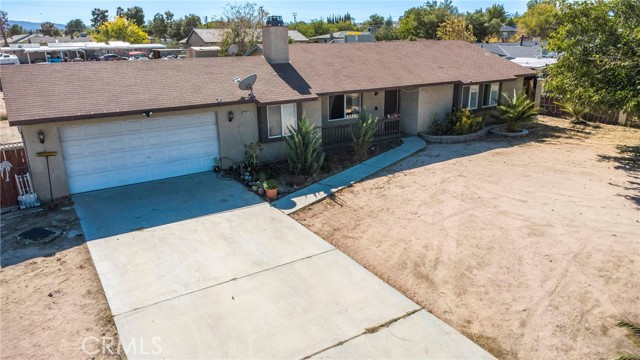
Julian, CA 92036
2772
sqft3
Baths2
Beds Your Story Begins in the Mountains, tucked among the whispering oaks and tall pines of a quiet Julian neighborhood. Pera Alta Hideaway welcomes you home to a lifestyle defined by peace, comfort, and connection. Mornings begin with birdsong and soft sunlight filtering through the trees, while evenings unfold on spacious wrap-around decks under a canopy of stars. Set on a usable 1.39-acre wooded parcel, this spacious 2,772± sq. ft. home features two bedrooms plus a large bonus recreation room, 2.5 baths, an oversized garage, and a separate barn/workshop building, offering the perfect blend of comfort, functionality, and mountain charm. ~ Step inside to a spacious great room anchored by a handsome brick fireplace and a large bay window that fills the space with natural light. Vaulted ceilings enhance the airy ambiance, while a built-in bookcase add charm and functionality. The kitchen – ideal for both everyday living and entertaining – features a generous center island, natural oak cabinetry, a walk -in pantry and a chef’s stove. The open layout connects seamlessly to the dining and living areas, creating an inviting flow for gatherings large or small. ~ The main-level primary suite offers a peaceful, and private retreat with spa-like bath and walk in closet offers. Downstairs, a flexible bedroom with bath adapts to your needs – ideal for a growing family, home office, or guest quarters. With potential to divide into dual bedrooms, this space evolves as your story does. ~ A separate recreation room with its own entrance and half bath has endless possibilities — a game lounge, creative studio, guest suite, or even a possible income-generating retreat. ~ Outside, an oversized two-car garage and barn with workshop provides space for hobbies, animal keeping, or crafting projects. A paved circular driveway ensures easy access, and ample parking while adding to the home’s curb appeal. ~ Fresh interior paint and new carpet make the home move-in ready, yet it remains a perfect canvas to personalize— a true country sanctuary awaiting your touch. ~ Just minutes to downtown Julian, you’ll enjoy crisp mountain air, scenic trails and a welcoming community known for its rich history and small-town charm. ~ Whether you’re seeking a full-time mountain retreat or a peaceful weekend escape, Pera Alta Hideaway is more than a home — it’s your invitation to experience the magic of mountain living.
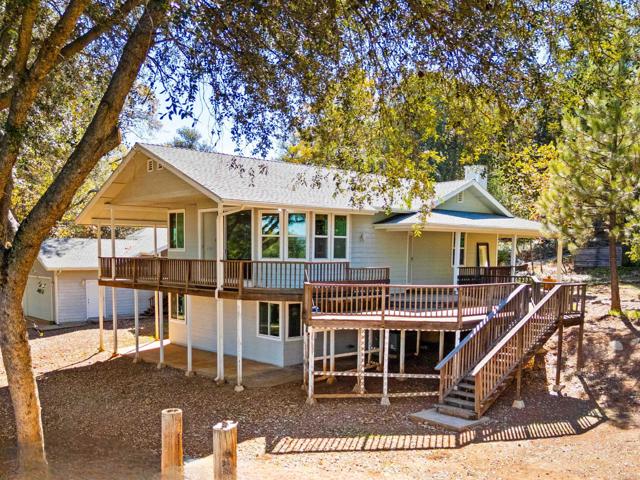
Tustin, CA 92782
1677
sqft3
Baths3
Beds Welcome to 2489 Via Castillo, a Turn-Key Home Situated in the Highly Sought After Sevilla Community of Tustin Ranch. This End Unit Dream Home Enjoys Three Bedrooms, Two and a Half Bathrooms, Soaring Ceilings, New Interior Paint, and Ample Natural Light Throughout. Additional Upgrades Include Dual Pane Windows, Newer Water Heater, Updated Dishwasher, and Stove Hood. The Living Room Features a Vaulted Ceiling, Plantation Shutters, and Opens to the Dining Area. The Well-Appointed Kitchen Includes Generous Cabinet Space, Granite Counters, Peninsula with Seating, Stainless Steel Appliances, Backyard Views, and Opens to the Family Room with Fireplace and Backyard Access. The Master Suite Enjoys Vaulted Ceilings and Ensuite Bath with Dual Vanities and Walk-In Closet. The Private Backyard Features a Large Paver Patio and Lush Landscaping. Direct Access Two Car Garage with Overhead Storage. Award-Winning Tustin Unified Schools. Conveniently Located Near the Community Pool/Spa, BBQs, and Access to Laurel Glen Park. Enjoy a Short Drive to Tustin Sport Park, Heritage Park, Irvine/Tustin Market Place, Peter’s Canyon, Irvine Regional Park, and Tustin Ranch Golf Course. Easy Access to the 5/55/405 Freeways and 241/261 Toll Roads. 2489 Via Castillo is a Must See!

Riverside, CA 92503
4830
sqft5
Baths5
Beds Perched high above the valley in the Citrus community, this hilltop home offers sweeping 180-degree views of mountains, rolling hills, and sparkling city lights. Situated at the end of a peaceful cul-de-sac, it blends comfort, style, and modern design for an exceptional living experience. Inside are four spacious bedrooms, each with a walk-in closet and ensuite baths in both the guest suite and the elegant primary retreat. The primary suite includes a custom walk-in closet and a relaxing sitting area with a beautiful glass display wall designed to showcase personal collections. The entertainer’s kitchen features GE stainless steel appliances, granite countertops, a custom backsplash, a walk-in pantry, and abundant cabinetry. It opens to a large family room with custom built-ins and glass pocket doors that extend the living space outdoors, creating seamless indoor and outdoor flow. A separate chef’s kitchen with a Wolf burner, steamer, grill, and wine refrigerator enhances the culinary experience. The formal dining room connects to a butler’s pantry with a second wine fridge, providing a smooth flow for gatherings. A downstairs office with dual desks features an ideal workspace, while the upstairs laundry room and versatile bonus room add everyday convenience. Throughout the home and detached casita, wood-grain tile flooring, plantation shutters, and custom shades highlight natural light and timeless elegance.
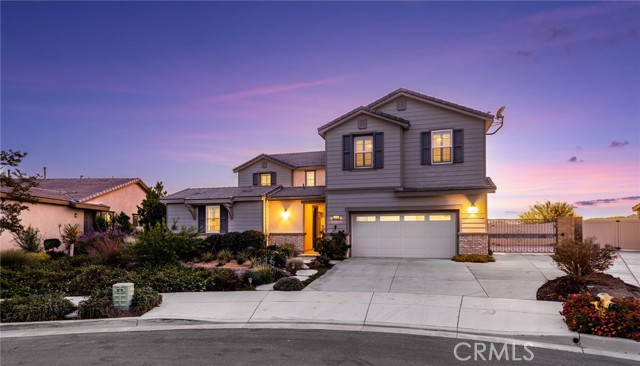
Pico Rivera, CA 90660
1600
sqft2
Baths4
Beds Welcome to Your Private Oasis in Pico Rivera! Nestled in a quiet neighborhood with easy freeway access, this charming single-story residence offers the perfect blend of comfort, functionality, and pride of ownership. With 4 bedrooms in the main home and ADU is in detached garage featuring its own kitchen and full bathroom, this property is ideal for multi-generational living, guests, or rental income potential. Step inside to discover a generously sized kitchen with a large island—perfect for family gatherings and entertaining. The heart of the home is a cozy den complete with a fireplace, bar area, and direct access to a beautiful deck overlooking the backyard. Whether you're hosting or relaxing, this space is designed to make memories.The backyard is a true retreat, featuring:A covered patio with ceiling fans, curtains for privacy and sun protection, and a TV hookup for outdoor movie nights. A small putting green for golf enthusiasts. Newer pavers, a storage shed, and automatic sprinklers for easy maintenance.Utility hookups and space for a trailer. Lovely views of Rose Hills, adding a peaceful backdrop to your evenings. Additional highlights include:Laundry room conveniently located behind the garage.New wrought iron gates at the front and rear of home, long driveway with space for up to three cars. Fresh exterior paint, ceiling fans throughout, and thoughtful finishes that reflect the care and love poured into this home over the past 37 years. This property is more than just a house—it's a place where comfort meets convenience, and every corner tells a story. 3930 Miguel is located in a quiet, friendly area of Pico Rivera with easy access to freeways, parks, and shopping. Don’t miss the opportunity to make this well-maintained gem your own!
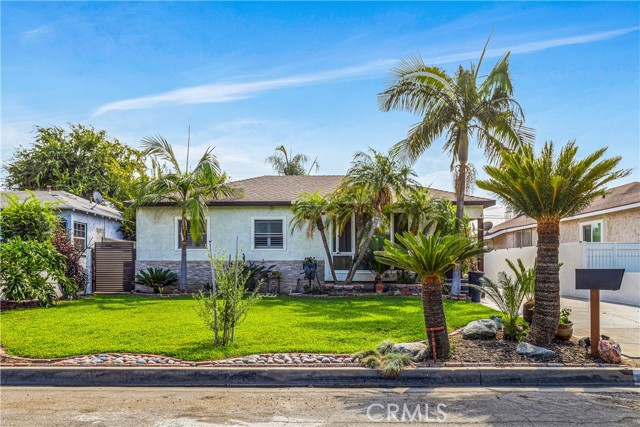
Page 0 of 0

