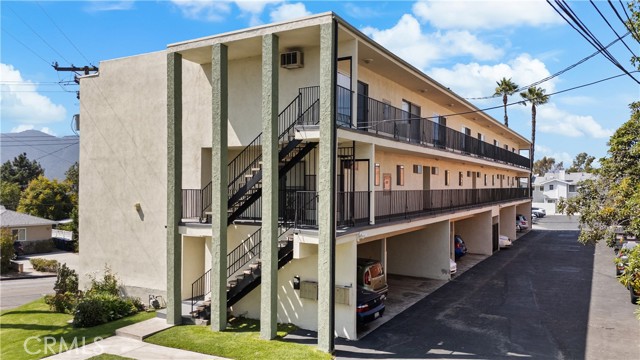search properties
Form submitted successfully!
You are missing required fields.
Dynamic Error Description
There was an error processing this form.
Los Angeles, CA 90003
$469,000
0
sqft0
Baths0
Beds 9712 S San Pedro St is a unique offering featuring a mixed use, two unit building. The front is a recently renovated commercial space complete with a kitchen and bath. The rear dwelling unit is also remodeled, featuring 2 bedrooms and 2 baths, in-unit washer/dryer hookups, and a bonus finished basement to round out the space. The property will be delivered with the rear unit occupied. Zoned LAR4, the property may also be suited to further development of additional units, or conversion of the front unit to a dwelling, buyer to make all inquiries. At this price, this property represents a great investment opportunity with remarkable upside potential. Property is sold as-is. Buyer to independently verify square footage, permits, bed/bath count, zoning etc. Please do not disturb tenant in rear unit.
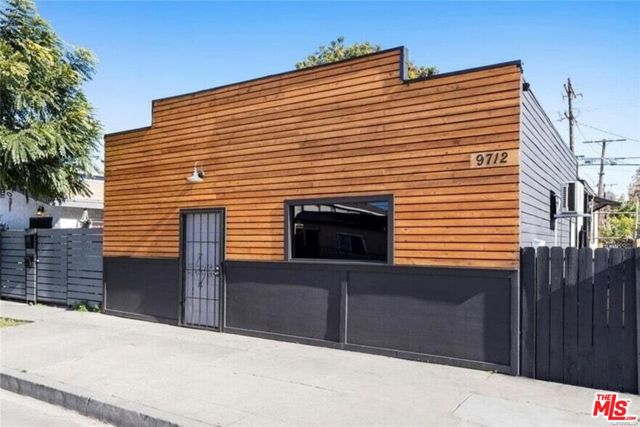
29 Palms, CA 92277
0
sqft0
Baths0
Beds What an Amazing Opportunity to pick up this quadplex that has more buildable space and city approval to place more units and adu approved. These are very well maintained units that offer income and the opportunity to grow, close to restaurants and stores. Each unit has its own covered parking area,
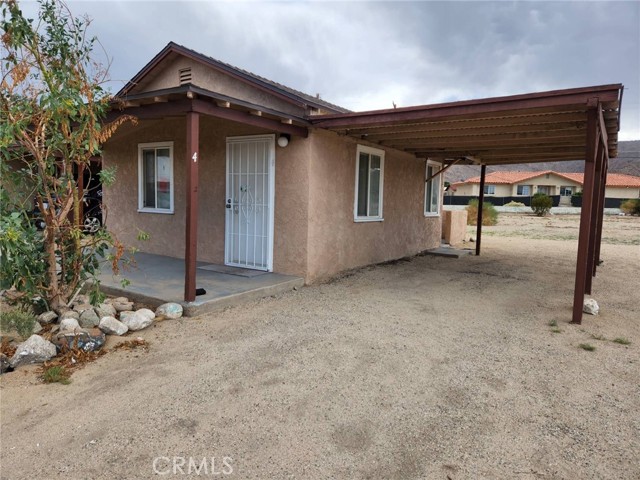
San Diego, CA 92107
0
sqft0
Baths0
Beds Prime Development Opportunity – 2 Units on Sunset Cliffs Blvd with two separate inertance Located just 2.5 blocks from the ocean, this property offers both immediate income and exciting future potential. The front home is a fully remodeled 2-bedroom, 1-bath residence, while the second unit is a beautifully updated studio. Each has its own private yard, making them attractive for tenants or short-term rentals. Enjoy strong rental income now while you plan your project — with the possibility to add residential units in the back and commercial space in the front. A rare chance to invest in one of San Diego’s most desirable coastal neighborhoods!
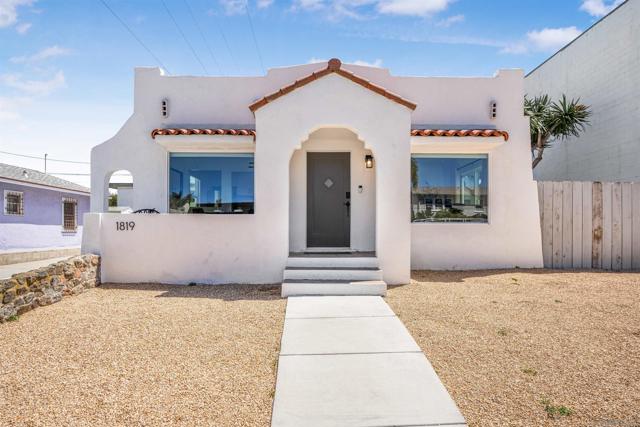
San Diego, CA 92102
0
sqft0
Baths0
Beds Well-maintained 7-unit value-add multifamily property in the heart of Sherman Heights, one of San Diego’s most vibrant and rapidly growing neighborhoods. Spans two buildings on a corner lot and includes: (4) 2-bed/1-bath units, (3) 1-bed/1-bath units, (5) large 1-car garages, (5) storage units, gated courtyard, on-site laundry. Potential to convert garages to ADUs. Separate water meters/heaters for all units - tenants pay all utilities. Upgrades include new roofs (2016), new windows (last 3–4 years), interior improvements, various plumbing and electric upgrades, and a sewer main line replacement (15 years ago). Some upper units offer bay, bridge, and Downtown skyline views. With month-to-month tenants in place, there's an estimated 43% income upside, and the units are ready for further upgrades. The location offers easy access to Downtown San Diego, Balboa Park, Petco Park, and the Gaslamp Quarter, plus convenient public transit and freeway access.
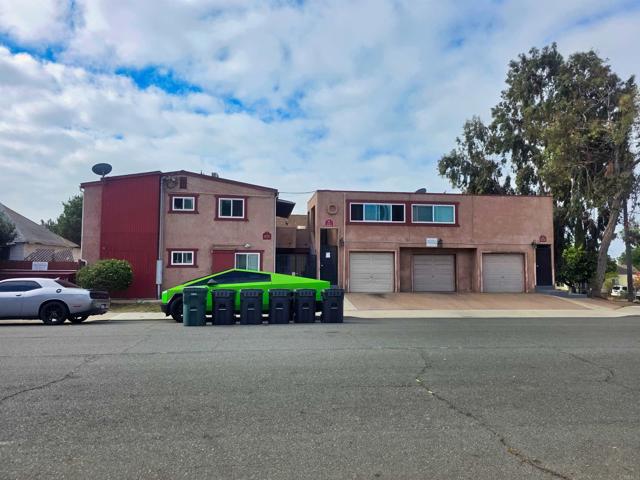
Long Beach, CA 90805
0
sqft0
Baths0
Beds Prime Corner Lot with Parking Zoned Residential & Mixed-Use, exceptional opportunity for developers, investors, and business owners! This highly visible corner lot offers outstanding potential with residential and mixed-use zoning, making it ideal for a variety of projects. Imagine building a medical office, urgent care facility, popular restaurant or cafe, or boutique fitness studio in a thriving location with strong exposure. The property features its own on-site parking lot, a rare advantage that adds significant value for future development and business operations. With consistent traffic and excellent visibility, this lot provides the perfect canvas for your next successful venture. Buyer to verify all zoning, permitted uses, and development potential with the city before purchase.
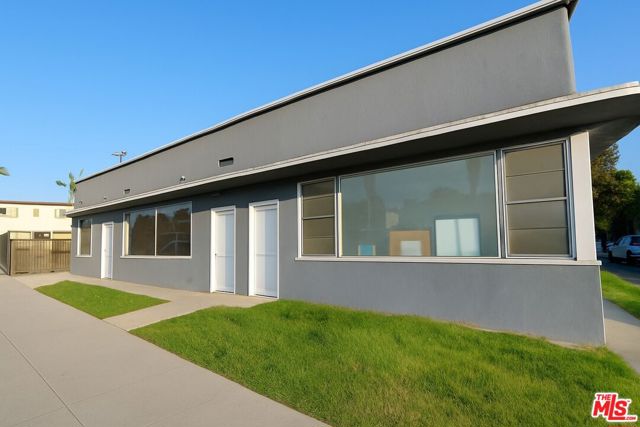
Los Angeles, CA 90044
0
sqft0
Baths0
Beds Unlock the potential of this 4-unit income property located in the heart of Los Angeles, just minutes from USC, Downtown LA, and the iconic Crypto.com Arena. This turn-key investment combines modern brand new construction 2025 with classic remodeled charm and long-term value. All four units will be available, allowing new ownership the flexibility to select tenants and optimize rental income from day one. With a cap rate of 7.54% and a gross rent multiplier (GRM) of 10.80, this asset presents compelling returns and long-term appreciation in a high-demand rental market. This property is one of three 4-unit investment properties in the same area available in the portfolio—offering a great opportunity for buyers looking to invest in an individual or multiple income-generating assets. The rear structure is a newly built 2025 duplex, offering two 3-bedroom, 2-bathroom units, each measuring 912 square feet. These modern units have vinyl plank flooring, energy efficient dual-pane windows, tankless water heaters, and in-unit laundry and fully paid off solar panels, which significantly reduce utility and maintenance expenses. The 1923 duplex is remodeled to combine vintage character with modern convenience. Each of these two units offers 2 bedrooms and 1 bathroom in 704 square feet. Recent renovations include updated flooring, copper plumbing and new electrical. All four units are individually metered for gas and electricity, Whether you're focused on building equity, generating passive income, or expanding your real estate portfolio in a high-growth market, this fourplex checks all the boxes for a high-performing investment in a rapidly developing area of Los Angeles.
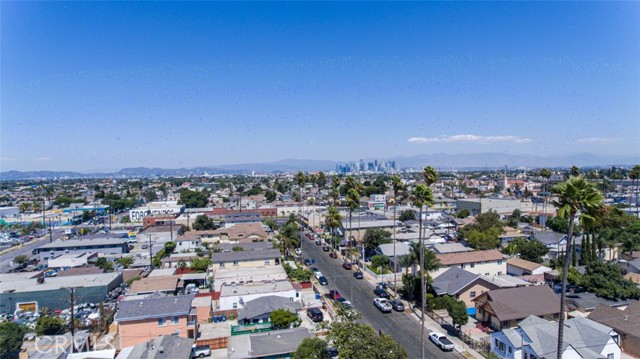
San Pedro, CA 90731
0
sqft0
Baths0
Beds This is a great triplex, well maintained in the heart of San Pedro. Each unit have own entrance. Front Unit #622 offers 2 spacious rooms, 1bath, living room, dining room, kitchen and indoor laundry. Front cover porch. Private back yard and electrical gate to park one car. Additional storage room on basement and one car garage. Unit 624, Offers 1 bedroom and one bath. Private yard and laundry room (detached) New water heater. 624 1/2 studio, totally remodel, have ac unit and access to the laundry room (detached). Back units have rear access thru the alley. The property location offers easy access to variety of amenities, including shopping, dining, entertainment and public transportation.
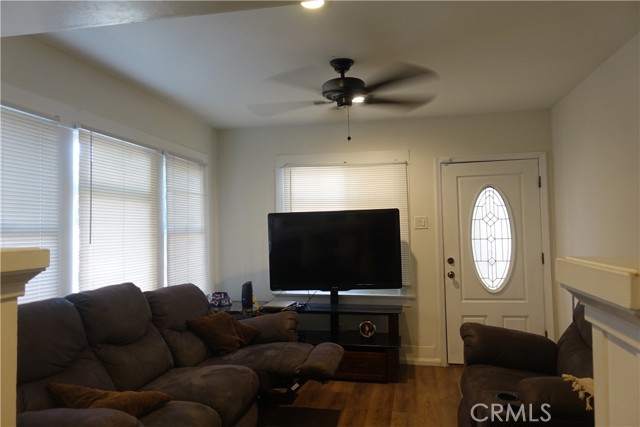
San Clemente, CA 92672
0
sqft0
Baths0
Beds Opportunity knocks in Coastal San Clemente, known as the "Spanish Village by the Sea." A rare opportunity to own a large custom fourplex built to *condo specs*. However, it doesn't stop there; you have approximately *3,000sqft* of unused land behind the fourplex, extending to the street above (Del Reposo). So many possibilities with endless potential. Great for a custom private *ADU* with the potential to have harbor and north coast views. The fourplex is comprised of (1) large 3 bd/2 unit with a fireplace and a private enclosed patio, and the other (3) units are large 2 bed/2 bath units. Each unit has its own private in-unit laundry and an attached 2-car garage. Additionally, there is an unused communal laundry room with a private entrance, which could offer another opportunity for rental income if converted into a *Jr ADU*. Location is key! 137 Ave Florencie is at the center of it all, a short distance from downtown San Clement with its vibrant social scene and excellent restaurants. Or just a few blocks from Ole Hanson Beach Club, North Beach, and the San Clemente Metrolink train station.- income is projection of market rent . ,
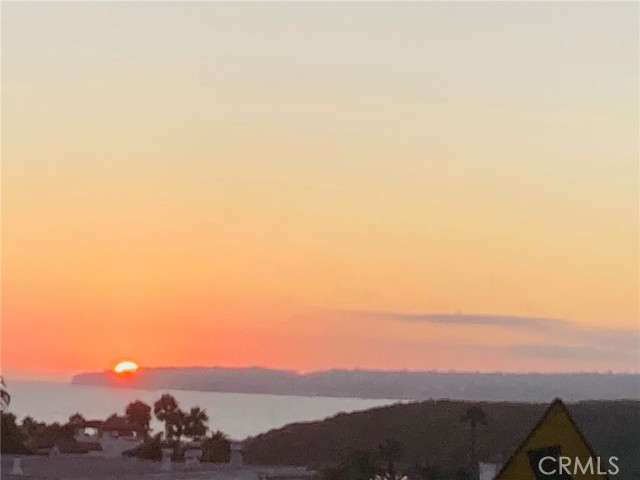
Page 0 of 0

