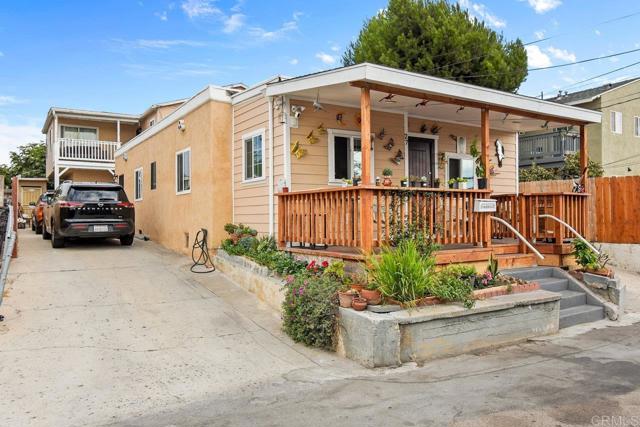search properties
Form submitted successfully!
You are missing required fields.
Dynamic Error Description
There was an error processing this form.
Murrieta, CA 92563
$634,999
1760
sqft3
Baths4
Beds ***Available for Immediate Move in! *** Price has been reduced to allow room for front and backyard landscaping, giving you the opportunity to create the outdoor space you’ve always wanted. This charming Murrieta home nestled on a quiet cul-de-sac in a highly desirable neighborhood. This beautifully maintained property features brand-new carpet throughout, creating a fresh and inviting feel from the moment you walk in. The open and functional floor plan offers spacious living areas, perfect for both relaxing and entertaining. The kitchen flows seamlessly into the family room, making it ideal for gatherings. Appliances are included—washer, dryer, refrigerator, and even a flat-screen TV in the family room. Enjoy energy efficiency and cost savings with solar, a fantastic bonus for today’s homeowner. The backyard provides plenty of space for outdoor living—whether you want to garden, play, or design your dream landscape. With no Mello-Roos, low taxes, and no HOA, this home offers exceptional value. Conveniently located near schools, shopping, and easy freeway access, this move-in ready gem combines comfort, efficiency, and location all in one!
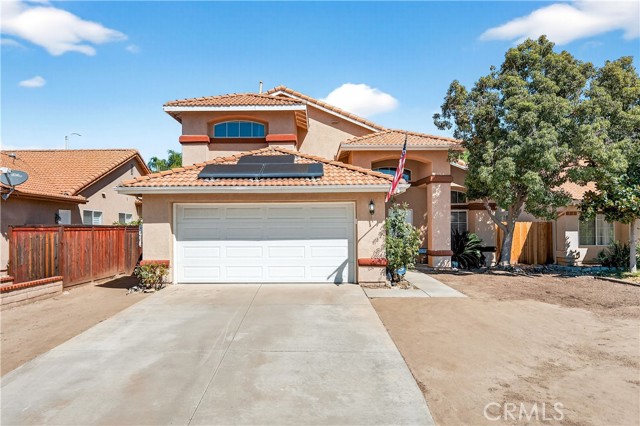
Glendale, CA 91201
1598
sqft3
Baths3
Beds Welcome to this stunning 2 story townhome offering 1,598 sq. ft. of bright and spacious living in a charming 6-unit building. Featuring an open floor plan with abundant natural light, this home is designed for both comfort and convenience. The modern kitchen flows seamlessly into the living and dining areas, making it perfect for entertaining. Upstairs, you' ll find generously sized bedrooms and updated baths, including a comfortable primary suite. Additional highlights include an attached gated garage, low HOA dues, and a well-maintained community setting. With its prime location in Glendale, this home offers easy access to shopping, dining, and freeways. A rare opportunity to own a spacious townhome in a small, intimate community, move-in ready and waiting for you.
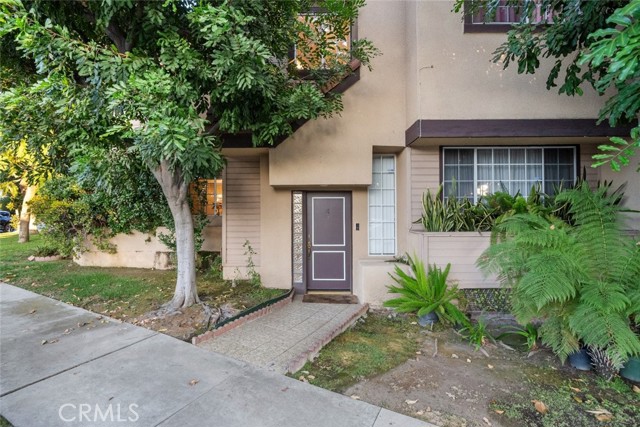
Pasadena, CA 91106
0
sqft0
Baths0
Beds Welcome to 597–609 N Hill Avenue, an exceptional multi-unit Craftsman property nestled in the heart of Pasadena Heights. Resting on a generous 16,836 sq. ft. RM-32 zoned lot, this fully remodeled and income-producing estate offers classic Pasadena charm blended with modern updates—ideal for both owner-users and investors. Originally built in 1908 and thoughtfully remodeled to perfection, this three-unit property sits on a serene, tree-lined street just minutes from Old Town Pasadena, South Lake shopping district, and Caltech. The property features: • Main House (approx. 1,935 sq. ft.) – 3 bedrooms, 1 bath, beautifully upgraded kitchen, hardwood and tile flooring, spacious living and dining areas, and refined Craftsman details. • Unit 2 (approx. 540 sq. ft.) – 1 bedroom, 1 bath, remodeled kitchen and bath, newer flooring and paint. • Unit 3 (approx. 540 sq. ft.) – 1 bedroom, 1 bath, bright open layout with modern upgrades and fresh finishes. All units have been recently remodeled with new kitchens, updated baths, paint, and flooring. The property has been meticulously maintained, with a condition rated as “excellent” in the 2024 appraisal. Exterior highlights include ample parking, a security gate, mature landscaping, and inviting outdoor patios and decks perfect for relaxation. The RM-32 zoning offers significant development potential—allowing for up to 12 units based on Pasadena city code—making this property a rare opportunity for expansion or long-term appreciation. Located in a prime residential neighborhood surrounded by well-kept homes and small multi-unit complexes, the property benefits from stable demand, low vacancy rates (~3%), and strong rental values. Location Perks: • Minutes to Pasadena City College, Caltech, and Huntington Library • Close to Metro Gold Line and major freeways (210 & 134) • Walkable to parks, shops, and dining Whether you’re seeking a turnkey multi-unit investment or a character-rich property with income potential, 597–609 N Hill Avenue embodies timeless Pasadena living and smart real estate value.
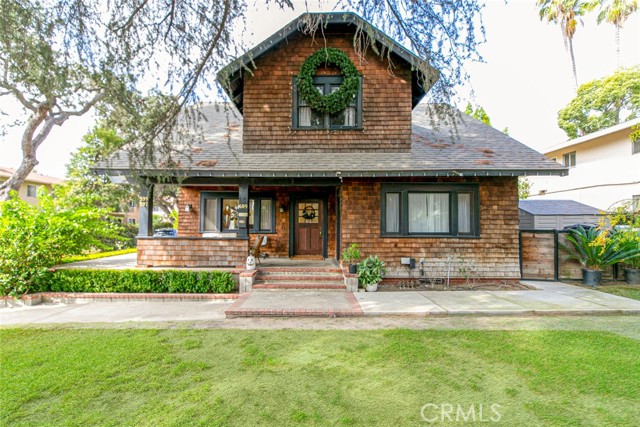
Los Angeles, CA 90019
0
sqft0
Baths0
Beds Presenting an exceptional opportunity for multifamily investors. This 5,237 SF building, with four spacious units, offers significant value-add potential and is perfectly positioned in a transit zone, huge back lot and 5 garages unlocks the possibility for ADU development. Built in 1928, the property's classic Spanish architectural charm shines through, high ceilings, large windows with lots of light. Property has been well maintained. This property provides income and the potential for substantial future growth. Situated in a prime location just 1 mile South of La Brea Tar Pits, investors can capitalize on the vibrant local market and the area's strong housing demand. Don't miss the chance to acquire this property with untapped potential in a highly desirable location. Excellent for 1031 exchange buyers, long-term investors, and local owner-operators. Do not disturb tenants. Unit tours available upon accepted written offer. Buyer to conduct their own due diligence and independent investigations. Seller and Broker make no warranties, expressed or implied, as to square footage, unit count, or other information. Interior access will be scheduled following accepted written offer.

Perris, CA 92570
0
sqft0
Baths0
Beds MUST SEE VIDEO TOUR (see link: “virtual tour”). A Rare Opportunity: Two Remodeled Homes on 2.21 Usable Acres! Discover the ultimate in flexible living and investment potential with this unique property featuring two meticulously remodeled, single-story homes on a massive 2.21-acre usable lot. The possibilities are truly endless—bring your business equipment, semi-trucks, farm animals, or explore the potential for adding more homes. Access gates from all three sides of the lot. MAIN HOME: Step inside and be immediately impressed by the open layout and attention to detail. This home has been thoughtfully renovated with luxurious finishes throughout, including new baseboards and casing, fresh interior and exterior paint, modern plumbing and lighting fixtures, and durable waterproof luxury vinyl plank flooring. The dream kitchen is a showstopper, featuring sleek quartz countertops, wood shaker cabinets with custom features (lazy Susan, spice rack, pull-out trash/recycle bins, and soft-close doors/drawers), a stainless steel sink, and quality stainless steel appliances. The open-concept great room, with a beautiful wood-burning fireplace, is perfect for entertaining. The spacious primary bedroom boasts a walk-in closet with double shelving, and the primary bathroom offers a new, easy-to-clean walk-in shower and dual sinks. The secondary bedrooms are exceptionally large, providing plenty of space. SECOND HOME: The second home, with its own separate address and private gated driveway, features 1 bedroom and 1 bathroom. It showcases similar high-quality finishes to the main house, including new flooring, complete kitchen and bathroom with two sinks. Enjoy comfort year-round with two mini-split A/C units and peace of mind with a new roof and concrete patio. Both homes are designed for energy efficiency with newer LED lighting and dual-pane vinyl windows. The property also includes an oversized two-car garage perfect for storing vehicles and favorite toys and a separate RV pad. This is a rare chance to own a versatile property with pride of workmanship, so you can have pride of ownership from day one.
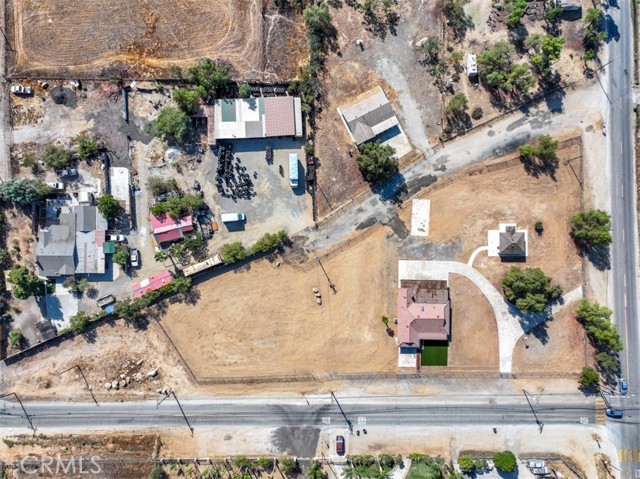
Los Angeles, CA 90004
0
sqft0
Baths0
Beds We are proud to present 512 N Alexandria Avenue, a meticulously maintained 16-unit multifamily building in the highly desirable East Hollywood submarket. This property benefits from a prime location, boasting a Walk Score of 85,and providing residents with convenient access to public transportation and the 101 freeway. The property consists of a unit mix of four studios and twelve one-bedroom units. Among the amenities are a garden patio area, on-site, app paid laundry facilities, solar panels, master-metered utilities, extensive storage space, and the benefits of an on-site manager, streamlining operations and enhancing tenant satisfaction. This property's prime location, coupled with the attractive features, firmly positions 512 N Alexandria Avenue as a solid investment in a thriving submarket. The property offers significant potential for long-term value appreciation, driven by the continued desirability of the East Hollywood neighborhood, presenting a compelling and highly sought after opportunity for discerning investors seeking a stable and profitable asset in a prime Los Angeles location.

Hawthorne, CA 90250
0
sqft0
Baths0
Beds We are proud to present 12443 York Ave in Hawthorne, a great value-add multifamily investment opportunity featuring a desirable unit mix of three 2-bedroom/1-bath units and two 1-bedroom/1-bath units. The 3,460 SF building sits on a 6,563 SF lot with five carport parking spaces and street-to-alley access, offering strong in-place income with a current CAP rate of 7.22% and significant upside to an 8.45% market CAP rate through rental growth and strategic improvements. The property also offers ADU potential (buyer to verify), creating additional opportunities for value. Well-positioned in a high-demand rental market with convenient access to major employers, freeways, schools, and retail amenities, this 5-unit property is ideal for investors seeking stable cash flow with long-term value potential.
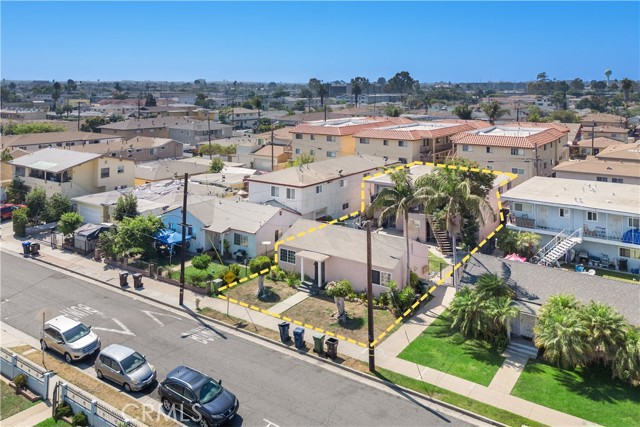
Manhattan Beach, CA 90266
0
sqft0
Baths0
Beds Prime 4-unit investment opportunity in the heart of Manhattan Beach. Located at 1534 Manhattan Beach Blvd, this well-maintained property features a desirable unit mix with a fully detached spacious 3-bedroom, 2-bath front unit with a private deck and private back yard, two recently remodeled 1-bedroom, 1-bath units, and a 2-bedroom, 1-bath unit. All units are in excellent condition, offering strong tenant appeal and minimal upkeep. The property provides four enclosed garage spaces. Ideally positioned just minutes from Downtown Manhattan Beach, Hermosa Beach, and El Segundo, residents enjoy easy access to award-winning schools, shopping, dining, the 405 freeway, and major commuter routes. This is a rare chance to own a turnkey, income-producing asset in one of the South Bay’s most sought-after rental markets.
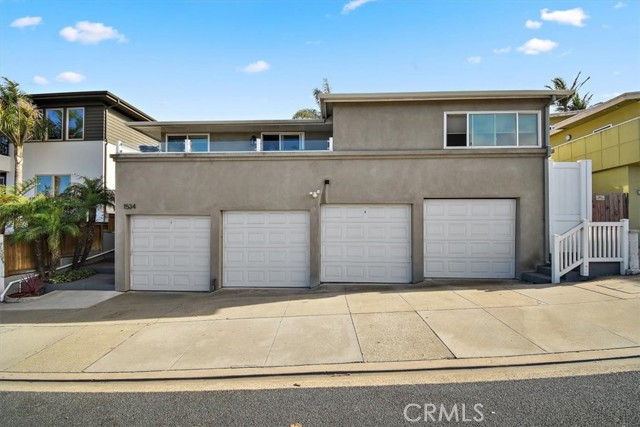
Page 0 of 0

