search properties
Form submitted successfully!
You are missing required fields.
Dynamic Error Description
There was an error processing this form.
Somis, CA 93066
$5,995,000
5113
sqft4
Baths4
Beds In the heart of Solano Verde Ranches, the multi-functional Grace Rose Estate offers an enchanting retreat set on approximately 20 acres of privacy and beauty. Beyond double gates, a brick manor with stately columns and manicured grounds evokes the grace of a Southern estate, where every arrival feels like a timeless occasion. For equestrian enthusiasts, the ranch features a showcase barn with 27 cedar stalls, blending function and tradition within its stately design. For garden enthusiasts, the estate offers endless opportunities for creativity and diversified orchard growth. Although currently celebrated for its approximately 400 varieties of roses, adding natural beauty and fragrance to the grounds, the approximately 10 acres of flat usable land provides ample space for your imagination to be fulfilled. There are also 10 sloped acres with roads carved out for orchards, further expanding the possibilities for cultivation and design. Entering the main residence, a sweeping staircase welcomes you into a grand foyer, with crown molding, rich finishes, and chandeliers that create a sense of elegance and celebration. Formal living and dining rooms provide distinguished spaces for entertaining, while a soaring great room with arched windows frames views of the expansive landscape. The kitchen serves as the warm and lively heart of the home, opening through French doors to patios and gardensperfect for sunlit breakfasts, summer gatherings, or twilight dinners under the stars. Across the property, generous lawns and wide-open acreage offer room for creativity, recreation, and memorable moments with family and friends. In addition to the main residence, a detached guest house provides comfort and independence for visitors, while an additional separate home, currently occupied by onsite staff who provide estate management services, expands the possibilities for work, play, or multi-generational living. Though renowned for its equestrian and garden features, The Grace Rose Estate is far more than a specialty propertyit is a rare sanctuary of space, beauty, and tradition, offering a lifestyle as versatile as it is inspiring.

Cypress, CA 90630
1799
sqft3
Baths3
Beds Discover this beautiful move-in-ready gem located at 6837 Amelia Way in Cypress. Situated in the serene and highly sought-after Cypress Village community complete with lovely landscaped grounds and community parks and pools. This exceptional 1,799 sq. ft., 2-story single-family home (Planned Unit Development) offers combined timeless design with contemporary enhancements. Built in 1976 and carefully maintained, the property offers a quiet retreat within a community atmosphere. Step through the charming brick entryway/porch into a welcoming interior that radiates warmth and sophistication. This home boasts an open floor plan with step down living room with fireplace, dining area, family room a lovely kitchen and laundry area and a 1/2 bath. Walk upstairs and you will find 3 spacious bedrooms including a huge Primary Suite with 3 closets, fireplace and private bathroom and 1 additional bathroom, perfectly balancing comfort, functionality, and style. This home offers generous space, complemented by updated finishes, thoughtful storage, and classic charm. There are elegant French doors leading out to your outdoor brick paved patio area and 2-car garage with easy street access and secure parking. The home sits on a 2,295 sq. ft. lot within beautifully maintained community grounds, offering privacy and tranquility. Modern essential systems are in place, including HVAC, plantation shutters, ornate fixtures and garden windows. This home has been thoughtfully maintained, ensuring turnkey readiness for immediate occupancy. The community vibe is underscored by a welcoming, family-oriented atmosphere, dog-friendly spaces and community amenities including pools, tennis, clubhouse, and spa which provides for a strong sense of neighborhood cohesion. Ideally located, the property offers easy access to schools, proximity to parks, recreational spaces, shopping, and convenient commuting routes, all within a safe and established Cypress neighborhood.

Corona, CA 92883
1952
sqft3
Baths4
Beds Your backyard retreat awaits! This unique pool home sits on one of the largest lots in the highly desired Wildrose Ranch community of Corona, where you have views of the Cleveland National Forest as a scenic backdrop. Featuring 4 bedrooms and 3 bathrooms (including a downstairs bedroom and ¾ bath)...it’s designed for both comfort and flexibility. Inside, you’ll find vaulted ceilings, laminate wood-like flooring in the formal living and dining areas, and a bright kitchen with granite countertops, abundant cabinetry, and a beadboard-accented island that opens seamlessly to the family room. Step outside to a backyard built for entertaining and everyday enjoyment. Take a dip in the sparkling pool, relax under the custom-built veranda, smell the summer barbecues, and enjoy the spacious grounds with garden space, tons of parking, storage shed, and a variety of fruit and nut trees (lemon, lime, olive, almond, and dwarf apple) plus the incredible fragrance of the plumerias. Updates include HVAC, sliding glass doors, LED recessed lighting and complete home repiping for added peace of mind. With a 3-car garage, low HOA, and top-rated schools nearby, this home is an incredible find. Conveniently close to Dos Lagos shopping, dining, entertainment, and local parks...there is no doubt you'll enjoy this home and make years of cherished memories here.

Oak Hills, CA 92344
2493
sqft3
Baths4
Beds Welcome to 7453 Daisy Rd…the perfect balance of luxury, comfort, and adventure, a stunning, newly built single-story masterpiece (2023) nestled on 1.86 acres of flat, fully usable land. With just under 2,500 square feet of thoughtfully designed living space, this 4-bedroom, 3-bathroom home offers the freedom of wide-open spaces with the refinement of modern construction. Step inside to find an open-concept floor plan drenched in natural light, where every corner feels like home. The expansive great room flows effortlessly into a gourmet kitchen, ideal for entertaining or gathering around after a day outdoors. With spacious bedrooms and three full baths, everyone has room to relax in comfort. Wait, the outdoor space is amazing! Whether you’re hosting unforgettable summer nights under the stars, tearing through dirt trails on your bikes, or watching the sunset dance across the surrounding mountain vistas, this land is your canvas. Flat, usable, and ready, it’s perfect for building a pool, a guest house, or simply enjoying the wide-open sky. And for your tools, toys, and RV? You’re covered….literally. The massive 30’ x 40’ garage/workshop is fully powered and ready to handle everything from weekend projects to full-scale adventures. Park your RV, load up your gear, and hit the trails, then come home to comfort. No compromises. No limits. Just pure potential. Make this one-of-a-kind property your own, and start living the life you’ve been dreaming of.
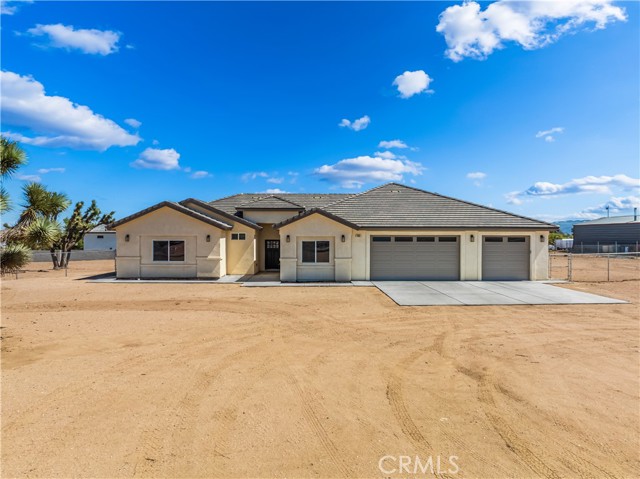
Glendora, CA 91741
2709
sqft3
Baths3
Beds Welcome to this beautifully remodeled gated estate nestled in the heart of North Glendora, just a short walk from award-winning schools. Situated on a generous 14,650 SF flat lot, this exceptional home offers 2,709 SF of updated living space designed for privacy, comfort, and modern living. Step through the gated driveway and follow the charming walkway to the inviting front porch with double door entry, opening into a formal entryway with soaring ceilings and elegant marble and wood inlay flooring. The formal living room features a cozy fireplace and abundant natural light, flowing seamlessly into the stunning remodeled kitchen, a true chef’s delight with new white cabinetry, large center island, sleek quartz countertops, designer tile backsplash, premium stainless steel appliances including a Jenn Air gas range, walk-in pantry, breakfast nook with slider access to the backyard. Entertain in style in the formal dining room with a charming bay window and convenient garage access. A private family room offers built-in bookshelves and a quiet retreat. The downstairs powder room has been tastefully updated for guests. Upstairs, the private primary suite is a luxurious haven, complete with a fireplace, dual walk-in closets, and a spa-like ensuite bathroom featuring a freestanding soaking tub, oversized shower, and dual vanities with quartz countertops. Two additional spacious bedrooms share a fully remodeled hall bathroom with a large walk-in shower and updated vanity. Recent Upgrades include, remodeled kitchen and bathrooms, hardwood flooring throughout, new heating and air conditioning, new electrical panel, dual-pane windows and slider, recessed lighting & plantation shutters, water softener and purification system, fresh interior paint. The property offers ample gated parking and two 2- car garages, one attached 2-car garage with laundry and direct access, and a detached 2-car garage with a private office space with split A/C, both garages are fully remodeled with epoxy flooring, new door/openers, built-in storage, and lighting. (Potential ADU conversion opportunity!) Enjoy the private backyard oasis with covered patio with ceiling fans and lighting, spacious lawn, fire pit, large storage shed, and fruit trees. Located in the highly desirable Glendora Unified School District, this turnkey property combines timeless elegance, thoughtful upgrades, and a location that’s second to none.
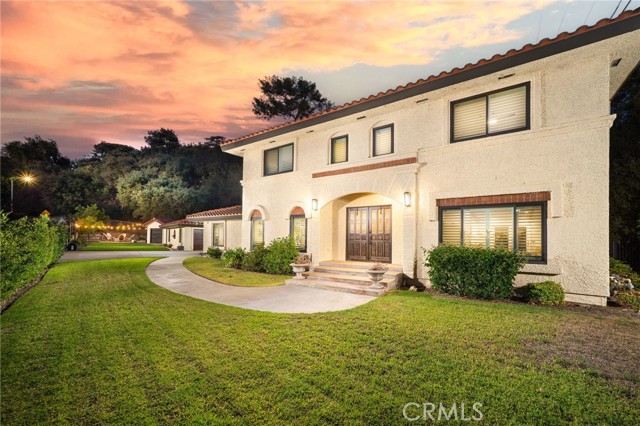
Corona, CA 92883
1364
sqft2
Baths2
Beds WELCOME HOME to your new home at Terramor—voted one of the Top 50 Best Master-Planned Communities in the U.S.! This beautifully designed, spacious 2-bedroom, 2-bathroom, and flex space home single-level Cedarwood floor plan, with 10' ceilings cathedral vaulted ceilings, spans over 1,364, thoughtfully designed for comfort and connection… with a modern open layout filled with natural light, and with many upgrades. From the moment you step inside, you’ll be greeted by a bright, inviting space that flows seamlessly, welcoming, to an open family room… connecting to the formal dining area and into the heart of the home –Gourmet kitchen, perfect for the beginner to the professional chef … With stainless appliances, and an oversized island that flows seamlessly to the great room. Also, Perfect for everything from casual mornings to lively gatherings! The grand primary suite offers a spa-like bath with a generous, oversized walk-in shower, dual sinks, offers a private sanctuary with its own very spacious en-suite bathroom, providing the perfect space to unwind after a long day. As you approach the other side of the home … you will find the additional spacious bedroom, filled with natural light, ideal for family members, guests, or even a home office. With its own full bathroom. Generous, inside the laundry room with plenty of cabinets for storage. Spacious, garage with vaulted ceilings. Inviting, landscaping with low-maintenance drought-tolerant, hard-scape. Living at Terramor means more than a home—it’s a lifestyle. Residents enjoy the resort-style - two luxury clubhouses, indoor/outdoor pools, a state-of-the-art fitness center, 5+ miles of hiking trails, and vibrant social activities. All just minutes from the shopping, dining at The Crossings at Corona, Dos Lagos, and easy 15 Freeway access, this home delivers the perfect balance of luxury and lifestyle. Experience the good life—move-in ready and waiting for you at Terramor. It’s time to live your best life! Don’t miss out—this opportunity won’t last! Turnkey! Ready to move in! Schedule your private showing today!
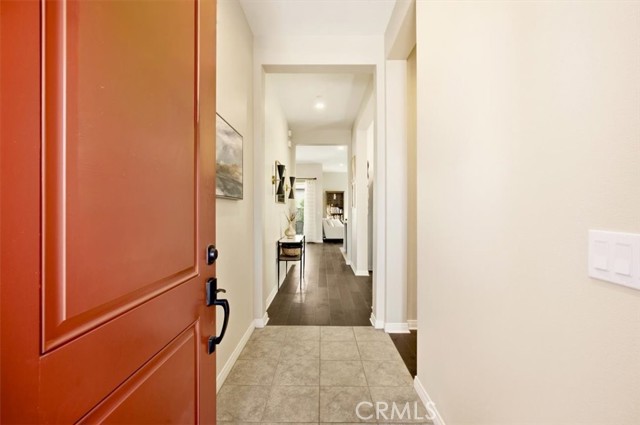
Riverside, CA 92504
1550
sqft3
Baths3
Beds Welcome to 6361 Chattanooga Drive in Riverside! This inviting 3-bedroom, 2.5-bathroom home is nestled in a well-maintained HOA community and offers a comfortable layout with modern conveniences. Inside, you’ll find a spacious living area highlighted by a cozy fireplace, a convenient laundry space, central air for year-round comfort, and an attached garage for secure parking and storage. This home is just minutes from the Galleria at Tyler Mall, an array of shopping centers, dining options, and entertainment. Outdoor lovers will enjoy nearby California Citrus State Historic Park and local walking trails, while commuters will appreciate easy access to the 91 Freeway. With its blend of comfort, convenience, and location, this home is ready to welcome its next owners!
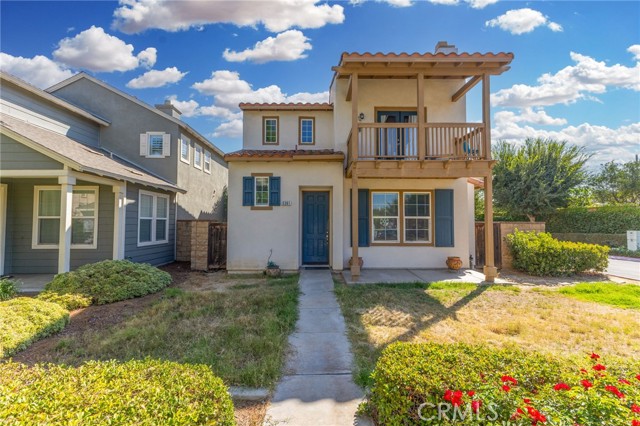
Paso Robles, CA 93446
1573
sqft2
Baths2
Beds Welcome to the premier setting of Traditions at River Oaks! Perfectly positioned on a spacious corner lot with no side neighbor, this home enjoys sweeping views of the lush greenbelt—offering privacy, serenity, and the best location in the neighborhood just steps away from amenities, while also sitting in the heart of the neighborhood. Recently renovated with stylish finishes, it blends modern updates with a timeless layout. Inside, you’ll find a thoughtfully designed floor plan with two bedrooms plus a versatile den/office. The home has been beautifully updated with bright white paint, refinished gorgeous espresso stain hardwood floors that flow through the main living areas, and natural light accentuated by 37 LED can lights, custom shutters, and high-end shades. The inviting kitchen is a true centerpiece, boasting solid surface countertops, a large center island, and a cheerful breakfast nook that opens to the backyard. The adjoining living and dining areas feature crown molding, and a gas fireplace, creating ambiance and warmth. The spacious primary suite has been enhanced with an 8’ sliding door that opens directly to the backyard retreat. A custom closet organizer elevates storage, while the ensuite bath includes dual sinks, a walk-in shower, and luxury vinyl plank flooring. The guest suite is privately set on the opposite side of the home, ideal for visitors. Outdoors, the backyard is truly exceptional for Traditions—generous in size, landscaped with mature olive trees, and designed for effortless enjoyment. A concrete patio with an aluminum cover provides a shaded space for morning coffee or afternoon gatherings, while the expansive greenbelt setting creates a sense of openness rarely found in this community. Additional features include a spacious two-car garage and an indoor laundry room complete with cabinetry and stylish luxury vinyl plank flooring Living here means more than just a beautiful home—it’s a lifestyle. Traditions offers walking trails, greenbelts, a clubhouse with library, fitness center, meeting rooms, and a pool and spa area for relaxation and social connection. All of this in the heart of Paso Robles Wine Country, just minutes from golf, dining, and world-class wineries. 2663 Willits Lane—where style, updates, and the best location in Traditions come together for the ultimate Paso Robles 55+ living experience. Call today!
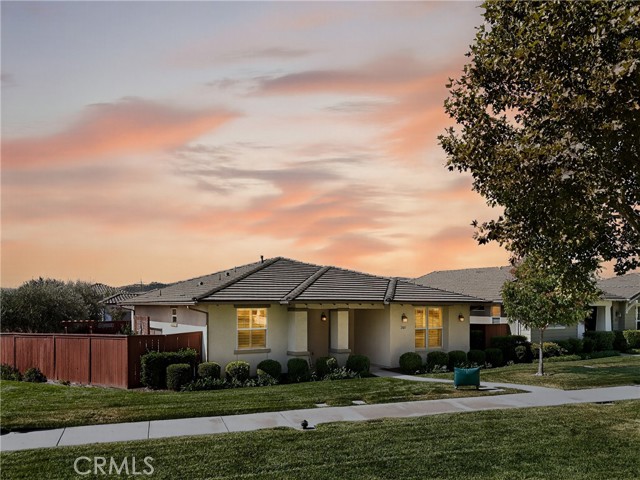
Laguna Woods, CA 92637
770
sqft1
Baths1
Beds Welcome to this beautifully upper-level Cadiz corner unit, a 1-bedroom, 1-bath co-op located in the highly sought-after 55+ community of Laguna Woods Village. Step inside this airy 770-square-foot layout and you’ll find brand-new wood flooring, fresh finishes, and an inviting sense of openness. Expansive dual-pane picture windows fill the space with natural light while showcasing tranquil views of lush greenery, giving the home an almost “treehouse” feel. The spacious living room opens to a private balcony shaded by mature trees—ideal for relaxing or entertaining. An upgraded kitchen features a granite countertop, new cabinets and stainless steel sink. Both the living room and bedroom include split air conditioning units for year-round comfort. With its modern upgrades, peaceful setting, and fresh, move-in ready condition, this Cadiz model is truly a gem.Beyond the home itself, life in Laguna Woods Village offers the best of resort-style 55+ living. This gated community spans over 2,100 acres with 24-hour security and features two golf courses, five pools, multiple fitness centers, and seven clubhouses. With more than 250 clubs and organizations, an equestrian center, and a performing arts theater, there’s truly something for everyone. Convenient transportation services, nearby shopping and dining, and quick access to Laguna Beach and top medical care make this location both active and convenient.
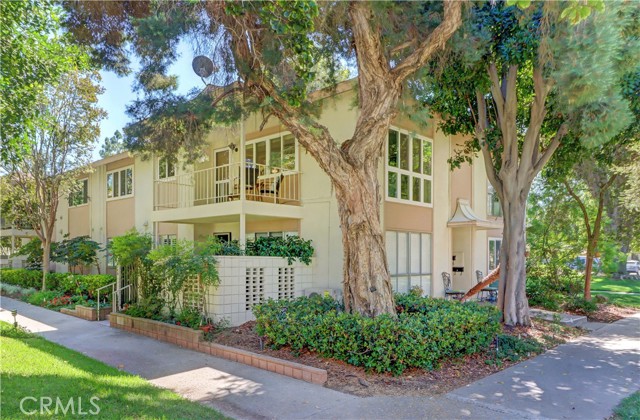
Page 0 of 0

