search properties
Form submitted successfully!
You are missing required fields.
Dynamic Error Description
There was an error processing this form.
Palm Desert, CA 92211
$850,000
2125
sqft4
Baths3
Beds Turnkey/Furnished - South Facing remodeled Tamarisk Plan 3 bedrooms all baths ensuite over looks sparkling lake and number #1 hole of the Challenge Golf Course. One of a kind primary suite w/opaque glass paneled double door entry, electric solar shades, vaulted ceiling, three separate multiple wardrobes, bath features double vanities, glass walk-in shower/large soaking tub. A separate Stylish powder room. Custom designed great room w/large transom window, 9ft. vaulted beamed ceiling, electric solar shades, custom Florence style framed wood manel gas fireplace, wall of custom tooled wood built-in bookshelves, wall mounted OLED-TV and pre-wired for surround sound. A spacious skylight provides bright steaming light into an impressive quality remodeled kitchen w/multiple cabinets, stainless appliances, grand breakfast bar w/upholstered counter chairs, overlooking the great room. Laundry room w/newer washer/dryer. Free standing gas stainless grill and propane heater on fairway patio. One of the club's 46 community pools is only 3 doors away from your front door. Palm Valley Country Club is one of the desert's premier golf and lifestyle clubs. Situated on lush tropical terrain just 10 miles from Palm Springs, offering extensive amenities for all. A place you will be proud to call your ''home away from home''
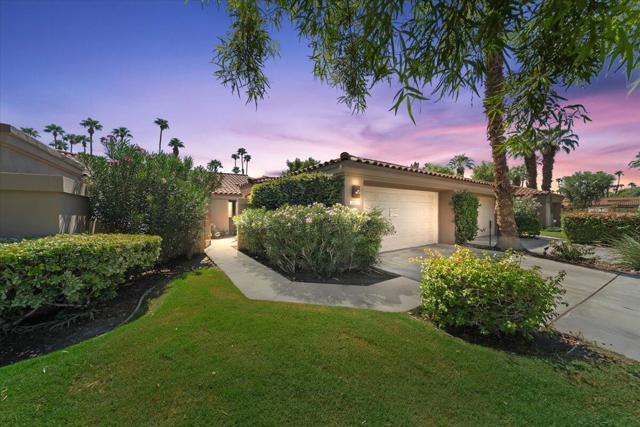
San Diego, CA 92101
902
sqft2
Baths2
Beds Arguably the most dramatic downtown skyline view you'll find! This elegant view unit is replete with natural light and views. Once you walk in, you feel the city ambiance. Many tastefully completed updates create an urban feel for the modern downtown resident to include: new cabinets, updated counter tops, solid surface flooring, and more. Electra is located in the heart of the cities emerging development and within a stone throw to the coveted San Diego Bayfront. Enjoy the nightlife and eateries that San Diego is known for just steps away!
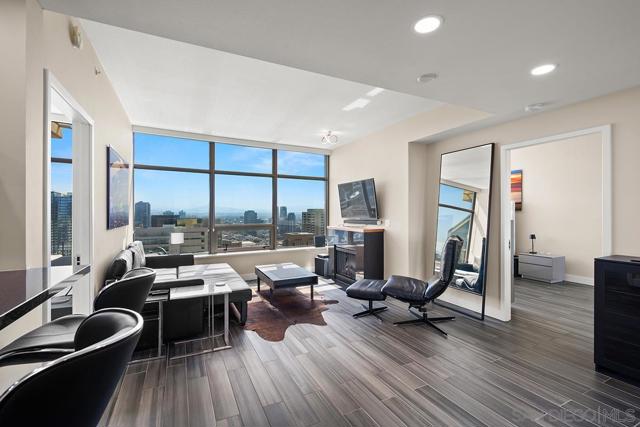
Buena Park, CA 90621
2676
sqft3
Baths5
Beds Beautifully updated 5-bedroom, 3-bath single-family home located in a desirable Buena Park neighborhood bordering Fullerton. This spacious residence offers a well-designed floor plan featuring a large family room with a fireplace, a convenient downstairs master suite, and a bright living room with neighborhood views. The newly remodeled kitchen showcases an oversized island, ample cabinetry, and modern finishes, ideal for today's lifestyle. A fully remodeled restroom is conveniently located next to the living room. 4 additional bedrooms and a full updated bathroom upstairs. Attached 2-car garage with a direct access. Additional highlights include possible RV parking, an extra-large driveway with room for multiple vehicles, and a flat backyard with a covered patio perfect for outdoor entertaining. Situated minutes from premier shopping, dining, and schools. Don't miss out the chance to own this gem in the most desirable Buena Park neighborhood.
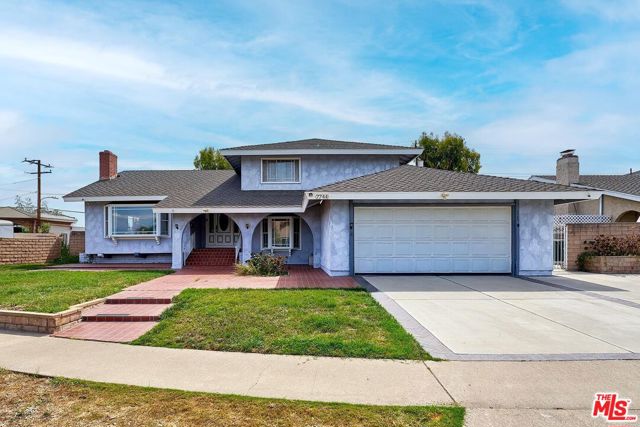
San Bernardino, CA 92410
2683
sqft2
Baths4
Beds Constructed in 1890, this distinguished Queen Anne Victorian residence still presents with the original detail, elegance, and beauty that it did at its inception. The first floor is defined by spacious common areas with tall ceilings, natural light, and warm woods. All of these aspects coalesce to sing the history of the home in every space. A generously proportioned dining room with soaring ceilings. An inviting living room with the original hardwood floors and period-correct fireplace with a colorful tiled surround, a handsome wood mantel, and a classic overmantel mirror. A full bathroom that is both functional and charming. An office illuminated by a bank of large windows. The kitchen exudes simplicity, functionality, and aligns seamlessly with the home’s aesthetic. Upstairs, the central landing opens to three secondary bedrooms and the primary suite. The primary suite offers ample space, light, and an enclosed porch area that could be a closet or ensuite office. A recently remodeled full bath serves the second floor with aplomb. Outside, the backyard is a private affair, nestled into the junction of the workshop and the primary home and bordered by mature trees. Various garden vignettes make for an outstanding place to relax or entertain. On the opposing side of the breezeway from the primary house is the workshop in laundry area. Currently in use as a laundry room and workshop, this space could be converted to an ADU with its own entrance. Current zoning allows for residential or commercial use (CG-1), effectively increasing the opportunities for the next owner of this architecturally significant residence.

San Jacinto, CA 92583
2903
sqft3
Baths4
Beds Welcome to this beautiful two-story home offering 2,903 sq. ft. of spacious living. Featuring 4 bedrooms, 3 bathrooms, and a huge upstairs bonus room. This home is designed for both comfort and style. The inviting living room showcases high ceilings, giving it lots of natural light, plantation shutters and a stunning staircase with wrought iron details, leading to the upstairs bedrooms. Upgraded laminate flooring and baseboards flow throughout the home, adding a modern touch. The heart of the home is the expansive kitchen, complete with an abundance of cabinets, a large granite island, a stunning full backsplash, stainless steel appliances, and an open layout that seamlessly connects to the oversized family room—perfect for entertaining. A convenient downstairs laundry room adds to the functionality. Upstairs, you’ll find the primary bedroom, plus three other bedrooms, and a massive bonus room that can serve as a game room, office, or media center. Cabinets for extra storage right off the hallway. Outside offers a huge backyard with endless possibilities - for gatherings, play, or even a future pool. This home also comes equipped with 32 energy-saving solar panels, at a low monthly payment of $202, and it also offers a full water filtration system. Property is situated close to Ramona Express Way, Shopping, Schools, Soboba Casino and Diamond Valley Lake.

Simi Valley, CA 93065
3404
sqft4
Baths5
Beds Welcome to 519 Turnbury Street, an elegantly updated residence positioned on a prime corner lot in the guard-gated community of Legacy Estates. This 5-bedroom, 4-bathroom home spans more than 3,800 square feet and has been upgraded throughout with an eye for quality and detail.The interior is bright and inviting, with soaring 20-foot ceilings and an open flow that connects each living space. The formal living and dining rooms are ideal for entertaining, while the family room offers warmth and comfort with its dual-sided fireplace. The interior is bright and inviting, with soaring 20-foot ceilings and an open flow that connects each living space. The formal living and dining rooms are ideal for entertaining, while the family room offers warmth and comfort with its dual-sided fireplace. A bedroom and full bathroom on the main floor provide flexibility for guests, an office, or playroom. The adjoining kitchen is the centerpiece of the home, showcasing custom cabinetry, quartz countertops, a striking backsplash, and a large center island.The adjoining kitchen is the centerpiece of the home, showcasing custom cabinetry, quartz countertops, a striking backsplash, and a large center island. A full suite of stainless steel appliances includes an oversized side-by-side refrigerator and freezer along with an 8-burner range. Thoughtful touches such as a walk-in pantry, coffee station, Lazy Susan, and spice rack make everyday living effortless. A bay window frames picturesque views of the backyard and sparkling pool, filling the space with natural light.Upstairs, the primary suite provides a private retreat with its own cozy fireplace, two spacious walk-in closets, and a luxurious bathroom featuring dual vanities, a makeup station, freestanding tub, and custom walk-in shower. Three additional bedrooms and remodeled bathrooms complete the second floor. Additional upgrades include newer tile and carpet, iron and glass entry doors, dual-pane Milgard windows, fresh interior and exterior paint, two newer AC units, and updated lighting and hardware.Outdoors, more than 13,400 square feet of flat, landscaped grounds create the feel of a private resort. A newly refinished Pebble Sheen pool and spa are paired with a built-in BBQ and refrigerator, gazebo lounge, fruit trees, and outdoor lighting, perfect for both quiet evenings and lively gatherings. The 4-car garage with drive-through access, abundant storage, and a driveway with parking for 8+ vehicles provides unmatched convenience.Located minutes from Wood Ranch Country Club, tennis courts, hiking trails, and award-winning schools, 519 Turnbury Street offers thoughtful upgrades, generous living space, and an exceptional setting within one of the area's most desirable communities.
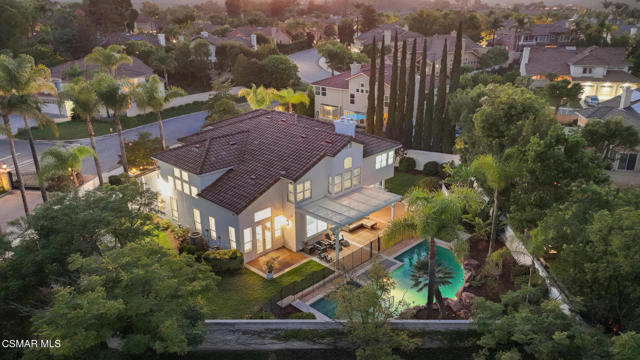
Malibu, CA 90265
2800
sqft3
Baths4
Beds Perched above the Pacific in Malibu's coveted Big Rock community, this extraordinary Mid-Century Modern home offers a rare fusion of sophistication and serenity. Owned by the same family for many years and painstakingly improved with meticulous care year after year, the residence embodies both timeless craftsmanship and modern refinement. Thoughtfully expanded with intentional square footage, it now includes a versatile flex space and dedicated office, complementing the home's original architectural integrity. Designed with the essence of a Zen retreat, this ultra-private 4-bedroom, 3-bath gated masterpiece once featured in Sunset Magazine effortlessly balances organic textures with timeless contemporary elegance. Every detail has been carefully curated, from warm wood finishes and artisanal tile work to striking designer accents and top-tier materials that elevate the home's aesthetic. Walls of glass invite natural light to cascade through open-concept living spaces, creating a seamless indoor-outdoor flow that enhances both intimacy and entertainment. Step outside to a resort-style oasis featuring a saltwater pool and spa, lush grassy yard, an incredible ocean view, fire pit lounge, and an alfresco kitchen with a fully equipped BBQ all framed by ocean breezes and tranquil greenery. Ascend to the private rooftop deck for panoramic sunrises and sunsets that stretch across the Pacific Ocean and Queen's Necklace. Sustainable living is also woven into the home's core, with full solar power, two Tesla Powerwalls, an EV charging station, and dual gated access to a circular driveway. Ideally located just minutes from Santa Monica, central Malibu, and some of California's most iconic beaches and hiking trails, this is coastal living at its most refined.
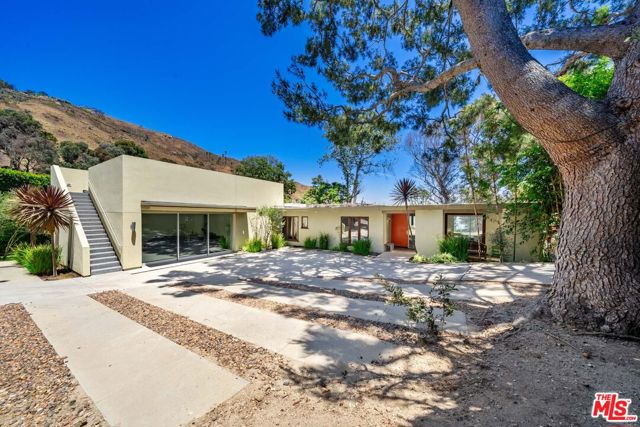
Redondo Beach, CA 90278
760
sqft1
Baths1
Beds Luxurious Resort-Style Living at Breakwater Village Welcome to the South Bay's most coveted 55+ coastal community, Breakwater Village. This sun-drenched one-bedroom, one-bath penthouse offers the perfect blend of sophistication and comfort, ideal for both relaxing and entertaining. The open living and dining area flows effortlessly onto a private balcony, creating a seamless indoor-outdoor lifestyle. The chef's kitchen is appointed with designer cabinetry, granite countertops, and stainless steel appliances, combining function with modern style. The serene primary suite features a spacious walk-in closet, a travertine-tiled bath, and its own balcony for a tranquil retreat. Additional conveniences include an in-unit washer and dryer along with a separate storage unit. Community amenities rival those of a luxury resort, with a heated swimming pool and lounge deck, outdoor fireplace and BBQ station, fitness center, private media and screening room, and a clubhouse complete with kitchen, dining, and billiards. Breakwater Village is thoughtfully designed for a low-maintenance lifestyle. This secure, gated complex also offers ample guest parking and an unbeatable location just minutes from the beach, South Bay Galleria, major freeways, and transit.
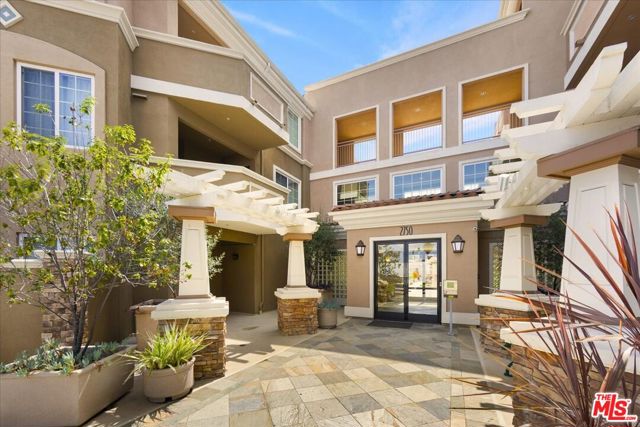
Los Angeles, CA 90049
2612
sqft3
Baths4
Beds Brand new exceptional remodel of a circa 1963 Mid-Century, 13535 Bayliss Road evokes the relaxed sophistication of a pitch-perfect Palm Springs retreat in the heart of Brentwood. With modern architectural lines and an expansive single-story footprint, this sun-soaked residence blends the timeless integrity of Mid-Century Modern design with the elegance and comfort of modern luxury. Walls of folding glass doors frame views of the sparkling pool and greenery, transforming the home into a chill weekend getaway, perfect for lounging under the sun, dining al fresco, or evening gatherings under the stars. Inside, elegant materials meet luxury upgrades in a refined chef's kitchen with Miele appliances, custom cabinetry, and fine Italian porcelain center island and countertop surfaces. Airy primary retreat with ensuite bath accented with Cocci Sicilian Bianco stone, capturing the serenity of a resort-inspired spa. Secondary bedroom baths enhanced with terrazzo tile flooring, honoring the home's heritage. Inviting European white oak floors throughout the open living spaces. Select lighting by Viro and Aerin Lauder complete the interior spaces with a refined glow, shifting from bright and airy by day to soft and atmospheric by night. A rare opportunity to own an artfully designed Brentwood oasis offering unparalleled amenities and comfort in a private, serene setting.
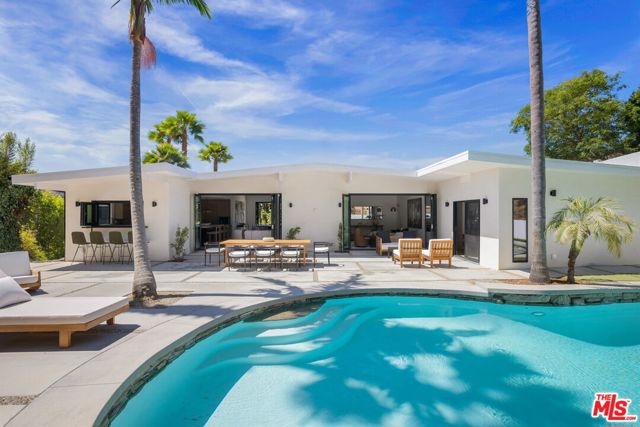
Page 0 of 0

