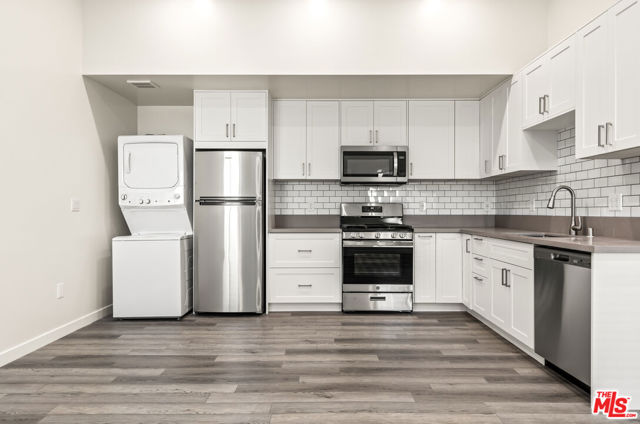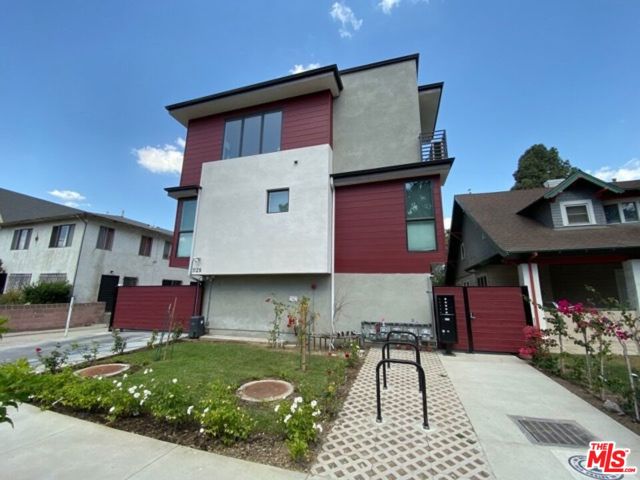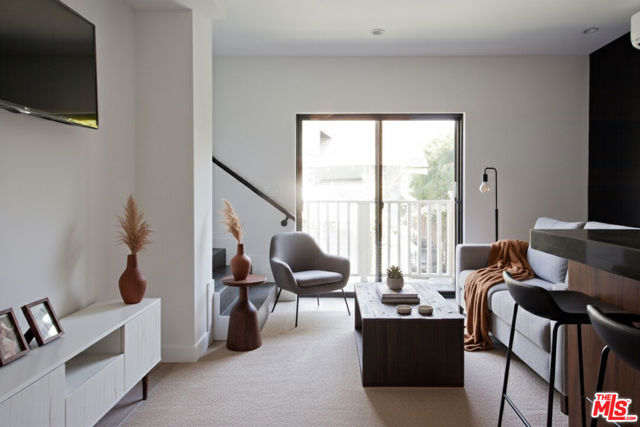search properties
Form submitted successfully!
You are missing required fields.
Dynamic Error Description
There was an error processing this form.
Perris, CA 92571
$2,850
1527
sqft3
Baths3
Beds Welcome to this inviting residence in the desirable Villages of Avalon community. This thoughtfully updated two-story home offers 3 spacious bedrooms and 2.5 bathrooms, blending modern comfort with everyday functionality. Step inside to find a bright and open living area, featuring fresh paint and new flooring, which creates the perfect setting for both relaxing evenings and entertaining guests. The primary suite serves as a private retreat, complete with its own ensuite bathroom for added convenience. The expansive backyard provides ample space for outdoor living—ideal for barbecues, gatherings, or quiet relaxation. Residents will also enjoy access to community amenities, including a sparkling pool, scenic parks, and walking trails that foster an active and welcoming lifestyle. For peace of mind, the home is equipped with a security camera system. Located near local shopping, dining, and easy freeway access, this home offers both comfort and convenience. Don’t miss the chance to lease in one of Perris’ most vibrant neighborhoods. Contact us today to schedule your private tour.
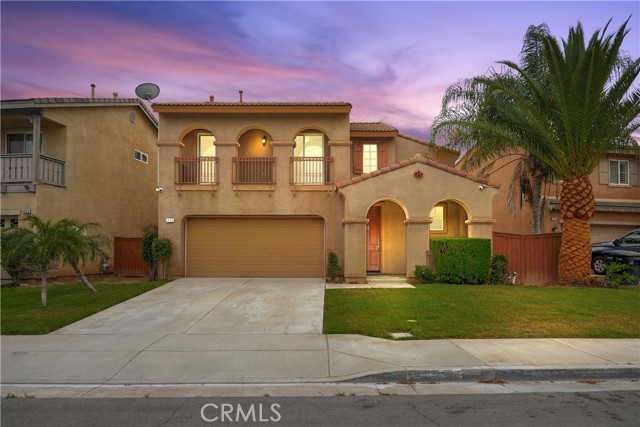
Van Nuys, CA 91405
1552
sqft2
Baths3
Beds Welcome to 7433 Ranchito Ave – a stunning newly constructed rental community offering thoughtfully designed residences with high-end finishes, spacious layouts, and modern amenities. This bright and airy 3-bedroom, 2-bathroom unit features wide-plank wood flooring throughout, recessed lighting, and oversized windows that bring in abundant natural light. The open-concept living and dining area seamlessly flows into the chef’s kitchen, complete with quartz countertops, custom cabinetry, stainless steel appliances, and a large center island – perfect for cooking and entertaining. The primary suite includes a walk-in closet with built-in organizers and a sleek en-suite bathroom with dual vanities, a frameless glass shower, and designer tile work. Two additional bedrooms provide ample space for family, guests, or a home office. Both bathrooms showcase contemporary finishes and black matte fixtures for a modern touch. Additional highlights include: In-unit laundry hookups for convenience - Central air & heat with modern ducting - Outdoor space - Gated property with secured entry - Nestled in a tree-lined residential pocket of Van Nuys, this property offers quick access to local shopping, dining, schools, and major freeways for easy commuting.
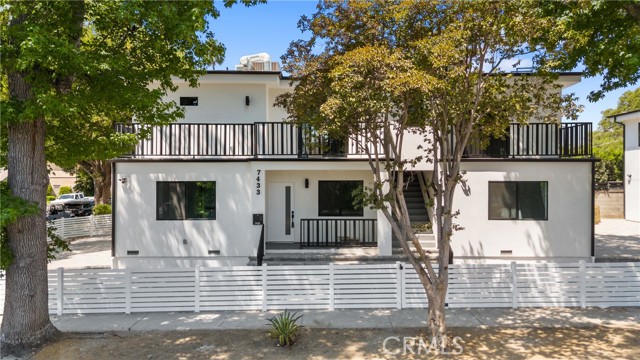
Van Nuys, CA 91405
1267
sqft2
Baths3
Beds Welcome to 7435 Ranchito Ave – a newly constructed rental residence offering modern design, high-end finishes, and a spacious layout in a secure, gated community. This bright and airy 3-bedroom, 2-bathroom upstairs unit features wide-plank wood flooring, recessed lighting, and oversized windows that fill the space with natural light. The open-concept living and dining area seamlessly connects to the chef’s kitchen, complete with quartz countertops, custom cabinetry, and stainless steel appliances including refrigerator, range, microwave, and dishwasher. A private balcony offers the perfect spot to relax and enjoy leafy treetop and mountain views. The primary suite includes a walk-in closet with custom built-ins and a sleek en-suite bathroom with dual vanities, a frameless glass shower, and designer tile finishes. Two additional bedrooms provide ample space for family, guests, or a home office. Both bathrooms feature contemporary design and matte black fixtures for a modern touch. Additional Highlights: In-unit laundry hookups - Central air & heat with modern ducting - Private balcony with views - Gated property - Conveniently located in a tree-lined pocket of Reseda, this property offers quick access to local shopping, dining, schools, and major freeways for an easy commute. ? Be the first to live in this brand-new upstairs home – available for immediate move-in!
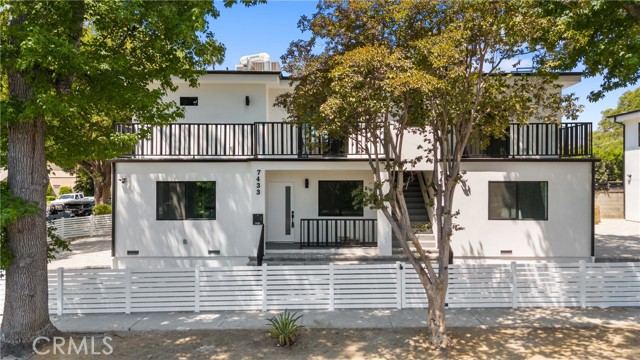
Van Nuys, CA 91405
779
sqft2
Baths2
Beds Welcome to 7437 Ranchito Ave – a newly built all-electric residence with modern design, sustainable features, and a spacious open layout. This bright and airy 2-bedroom, 2-bathroom unit showcases wide-plank flooring throughout, recessed lighting, and oversized windows that invite abundant natural light. The open-concept living and dining area flows seamlessly into the designer kitchen, featuring quartz countertops, custom cabinetry, and a full suite of stainless steel appliances. The primary suite includes a large closet with built-ins and a sleek en-suite bath with dual vanities, designer tile, and a frameless glass shower. A secondary bedroom and bath provide flexibility for guests, family, or a home office. Both bathrooms feature contemporary finishes and matte black fixtures. Additional Highlights: All-electric unit with solar panels for energy efficiency - In-unit laundry hookups - Central air & heat with modern ducting - Nestled in a quiet residential pocket of Van Nuys, this property is moments from shopping, dining, schools, and freeway access. Be the first to live in this sustainable new home – available for immediate move-in!
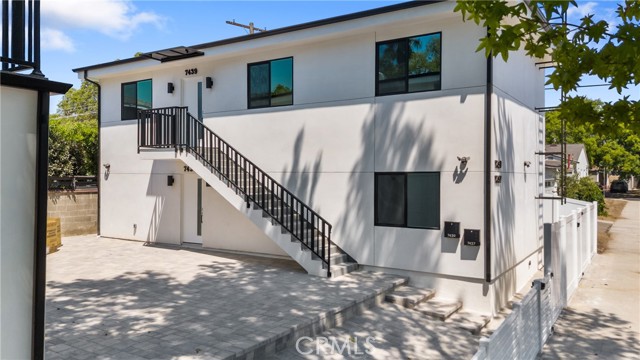
Van Nuys, CA 91405
779
sqft2
Baths2
Beds Welcome to 7439 Ranchito Ave – a brand-new all-electric residence combining modern design, energy efficiency, and elevated living on the second floor. This thoughtfully designed 2-bedroom, 2-bathroom unit features wide-plank flooring throughout, recessed lighting, and oversized windows that flood the space with natural light. The open-concept living and dining area flows into a stylish kitchen with quartz countertops, custom cabinetry, and stainless steel appliances. The primary suite offers a spacious closet with built-ins and a sleek en-suite bath with dual vanities, designer tile, and a frameless glass shower. A secondary bedroom and bath provide versatility for guests, family, or a home office. Both bathrooms are finished with contemporary details and matte black fixtures. Additional Highlights: All-electric unit with solar panels for reduced utility costs - Private balcony with tree-top views - In-unit laundry hookups - Central air & heat with modern ducting - Gated property with secured entry - Located in a quiet Van Nuys neighborhood near shopping, dining, schools, and freeway access, this home offers both comfort and convenience.
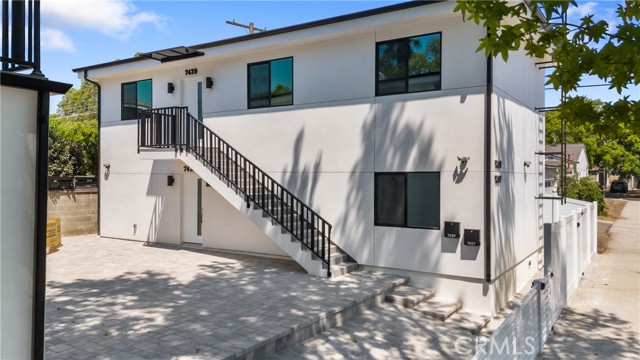
Brentwood, CA 94513
1240
sqft2
Baths2
Beds CHARMING HOME FOR LEASE IN SUMMERSET 1! ENJOY PEACEFUL LIVING IN THIS BEAUTIFUL HOME LOCATED IN A VIBRANT 55+ COMMUNITY. NEW FLOORING THROUGHOUT HOME, NEW STONE COUNTERTOPS IN KITCHEN ALONG WITH NEW APPLIANCES. THIS HOME IS A MUST SEE! Apply with RentSpree https://apply.link/UhdABD0
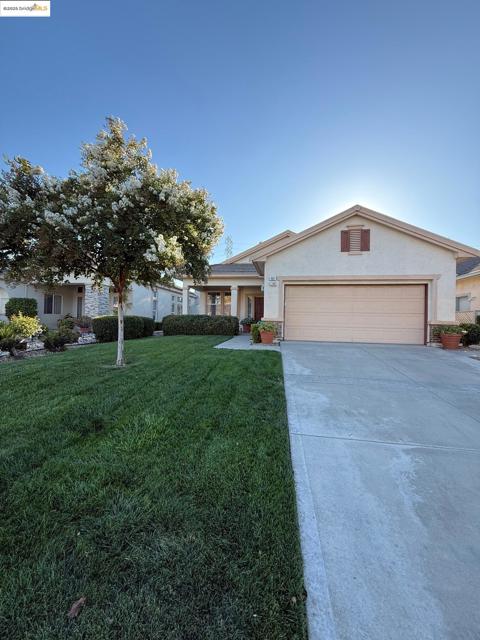
Page 0 of 0

